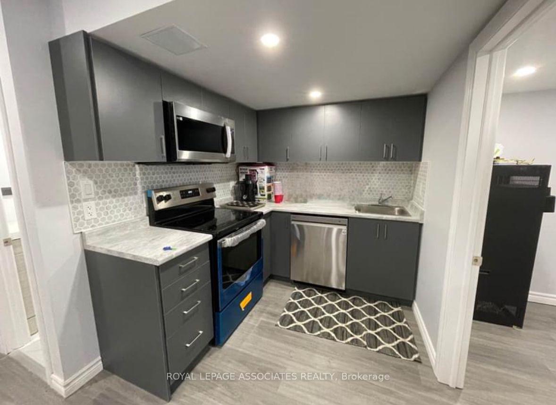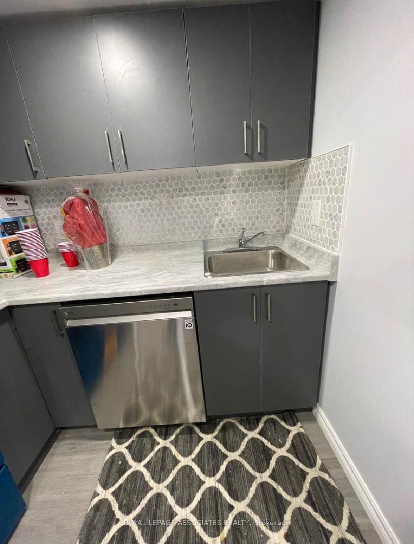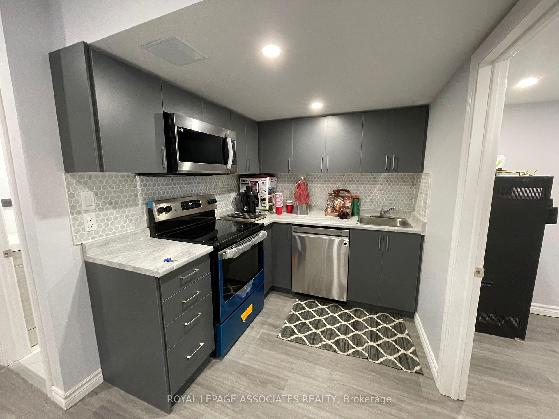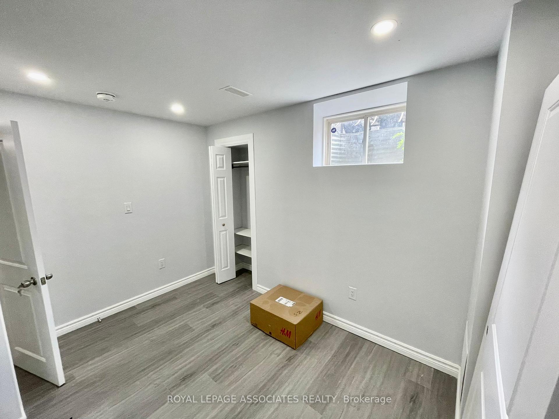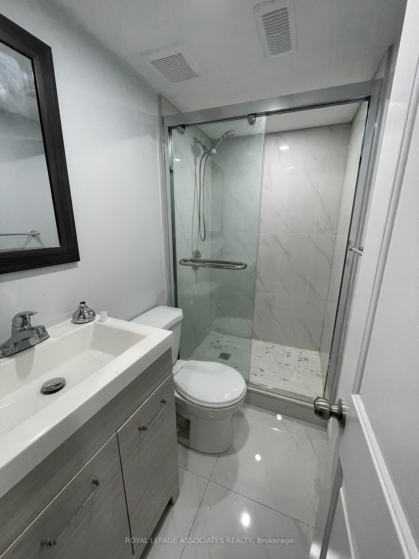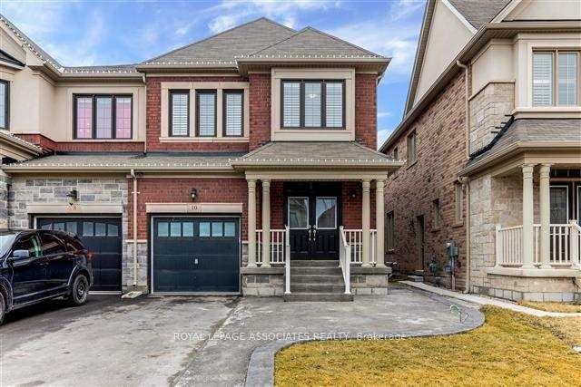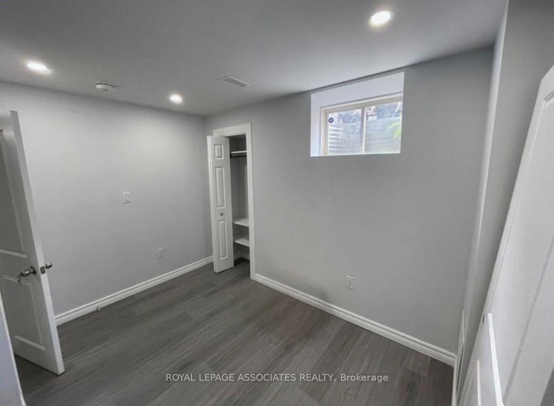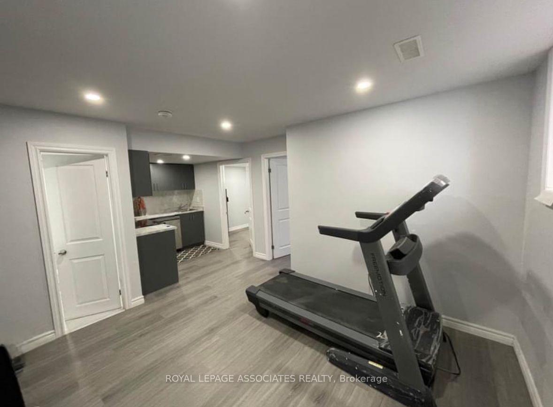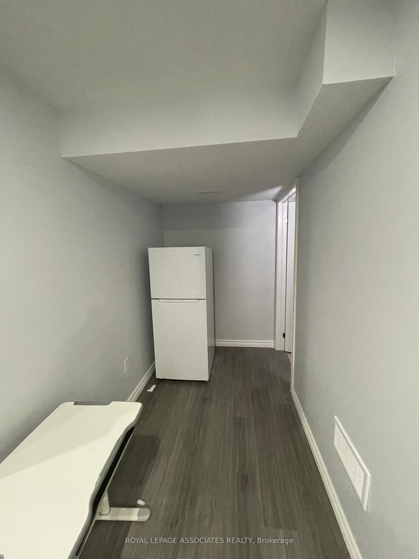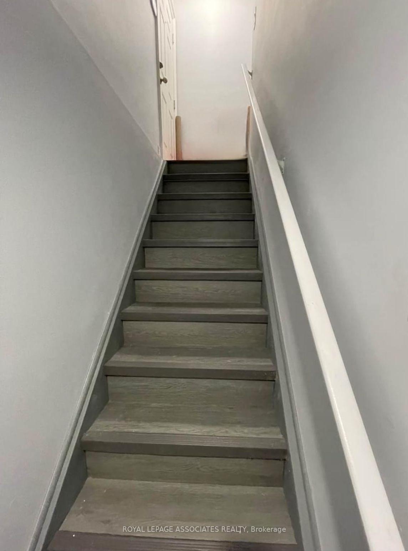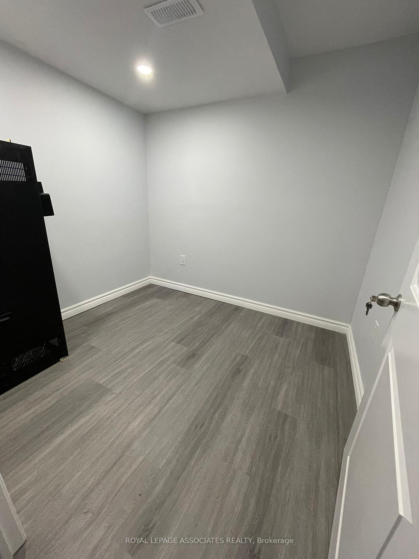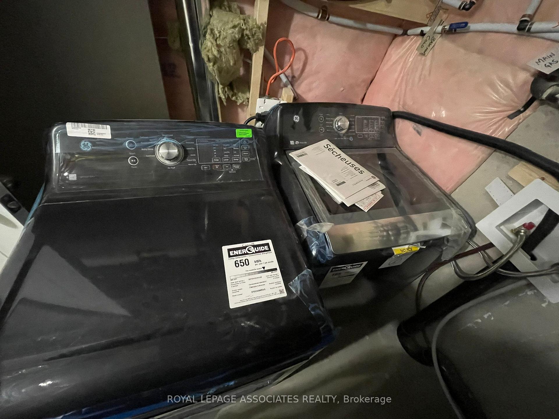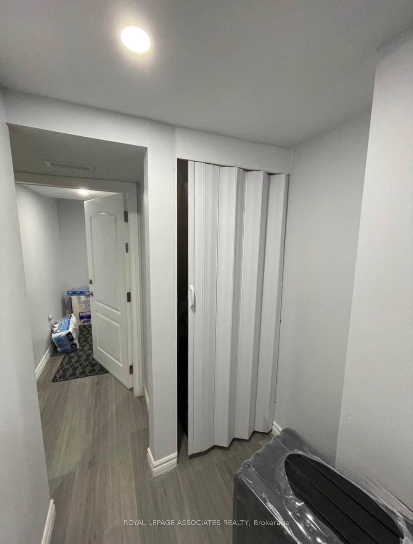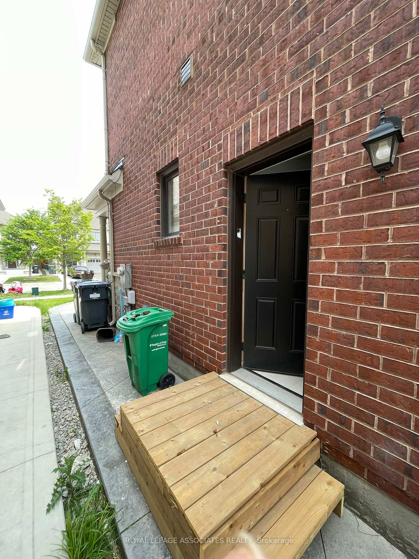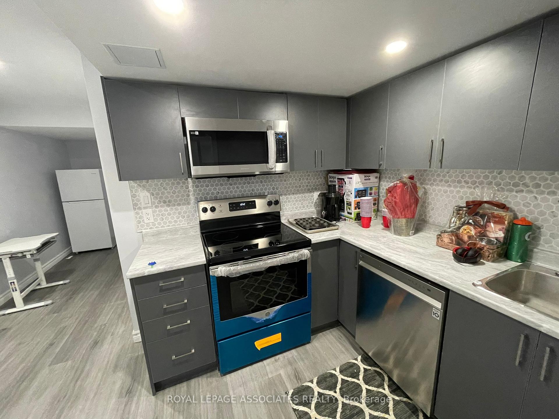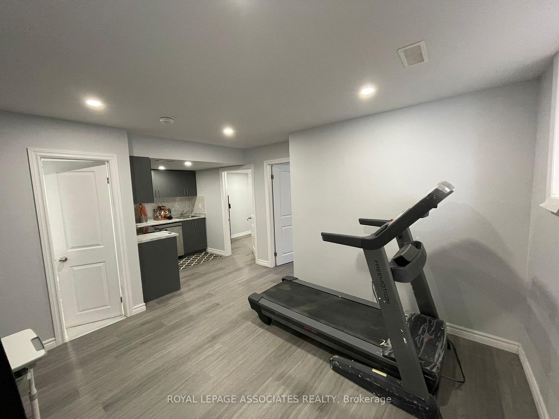$1,800
Available - For Rent
Listing ID: W11909150
10 Andretti Cres , Unit Lower, Brampton, L6X 5G7, Ontario
| Legal 2-Bedroom Modern Basement Apartment Has Been Designed For Comfort, Style, And Functionality. Featuring A Private Entrance At Ground Level, No Shoveling of Steps Required! The Unit Offers 2 Spacious Bedrooms And A Den With A Door, Perfect For A Home Office Or Gym. With Ample Storage Throughout, You'll Have Plenty Of Space To Stay Organized. The Open-concept Kitchen And Living Area Are Brightened By Large Windows And Enhanced With Sleek Laminate Flooring, Big Porcelain Tiles, And Potlights. The Bathroom Boasts A Contemporary Stand-up Shower, While The Convenience Of Ensuite Laundry Makes Daily Living A Breeze. With One Dedicated Parking Spot Included, This Space Is Ideal For Professionals Or Small Families. Situated In A Prime Location Walking Distance To Parks, Schools, Tim Hortons, Go Station & Much More! This Apartment Is The Perfect Blend Of Elegance And Practicality. |
| Extras: 1 Parking Space, 30% Utilities |
| Price | $1,800 |
| Address: | 10 Andretti Cres , Unit Lower, Brampton, L6X 5G7, Ontario |
| Apt/Unit: | Lower |
| Directions/Cross Streets: | Creditview & James Potter Rd |
| Rooms: | 4 |
| Bedrooms: | 2 |
| Bedrooms +: | 1 |
| Kitchens: | 1 |
| Family Room: | N |
| Basement: | Apartment, Sep Entrance |
| Furnished: | N |
| Property Type: | Semi-Detached |
| Style: | 2-Storey |
| Exterior: | Brick |
| Garage Type: | None |
| (Parking/)Drive: | Available |
| Drive Parking Spaces: | 1 |
| Pool: | None |
| Private Entrance: | Y |
| Laundry Access: | Ensuite |
| Property Features: | Library, Park, Public Transit, Rec Centre, School |
| Fireplace/Stove: | N |
| Heat Source: | Gas |
| Heat Type: | Forced Air |
| Central Air Conditioning: | Central Air |
| Central Vac: | N |
| Laundry Level: | Lower |
| Sewers: | Sewers |
| Water: | Municipal |
| Although the information displayed is believed to be accurate, no warranties or representations are made of any kind. |
| ROYAL LEPAGE ASSOCIATES REALTY |
|
|

Austin Sold Group Inc
Broker
Dir:
6479397174
Bus:
905-695-7888
Fax:
905-695-0900
| Book Showing | Email a Friend |
Jump To:
At a Glance:
| Type: | Freehold - Semi-Detached |
| Area: | Peel |
| Municipality: | Brampton |
| Neighbourhood: | Credit Valley |
| Style: | 2-Storey |
| Beds: | 2+1 |
| Baths: | 1 |
| Fireplace: | N |
| Pool: | None |
Locatin Map:



