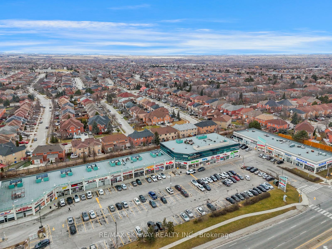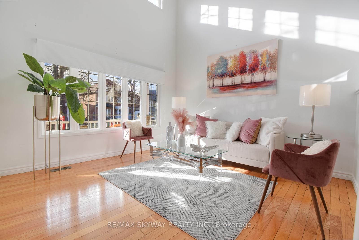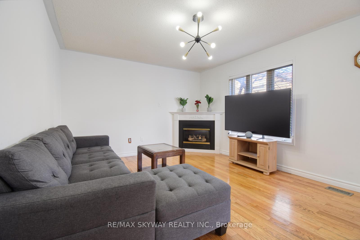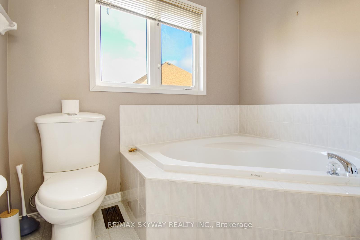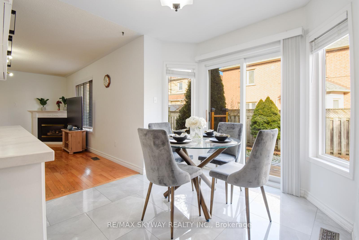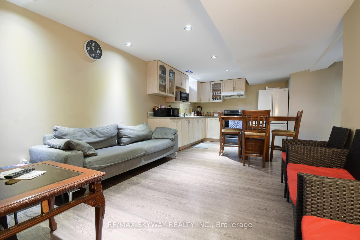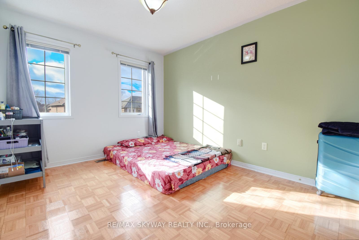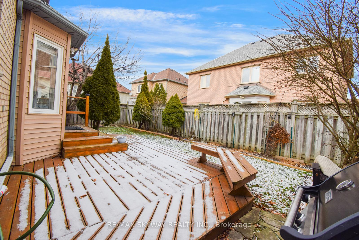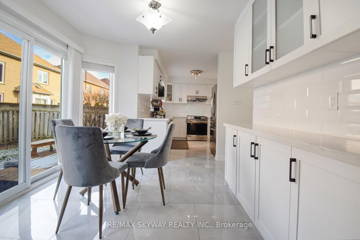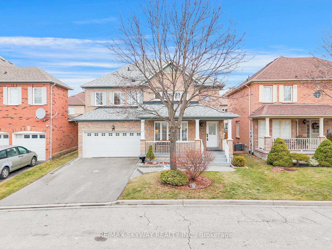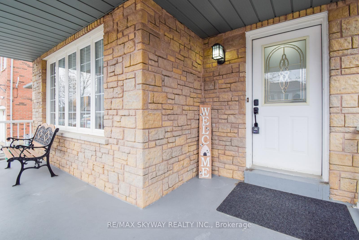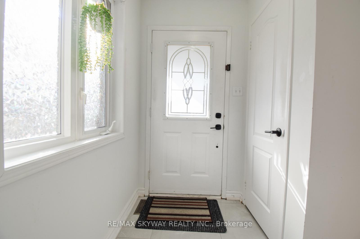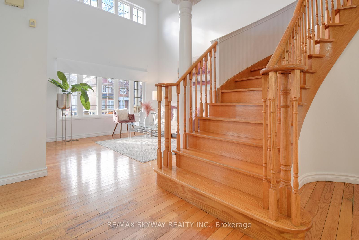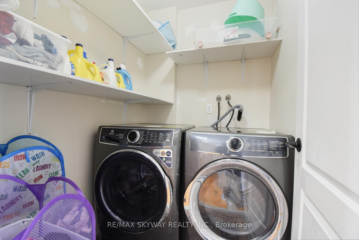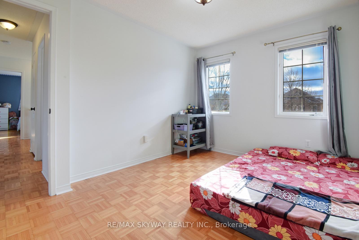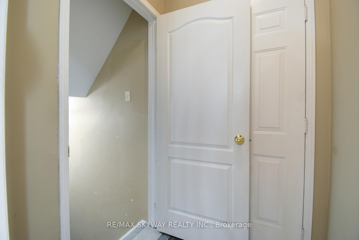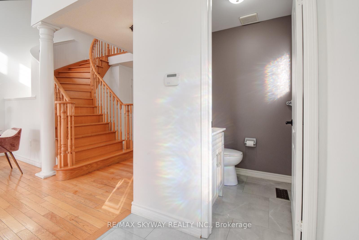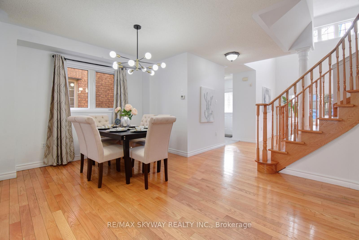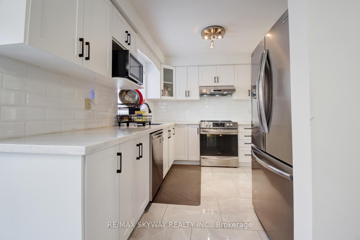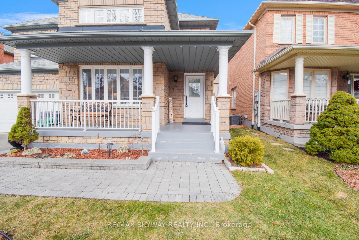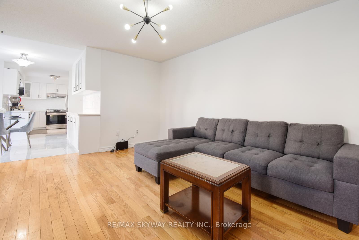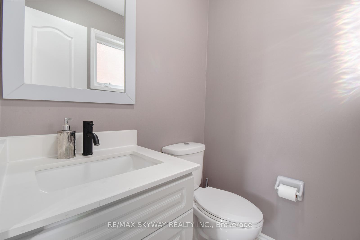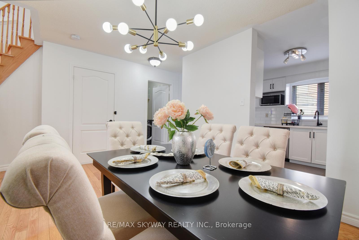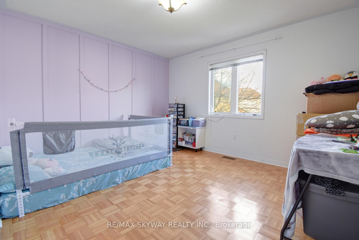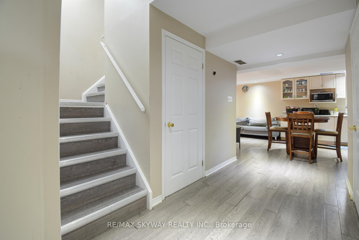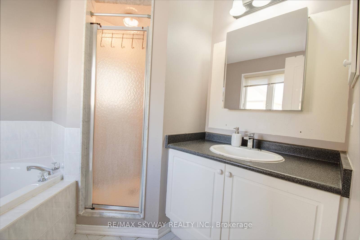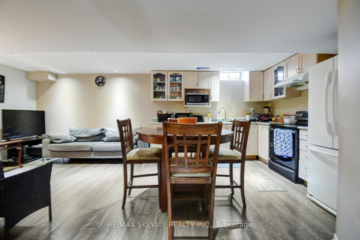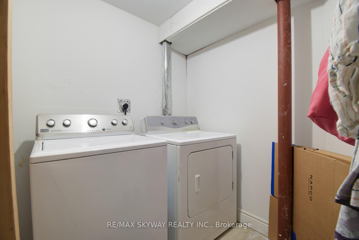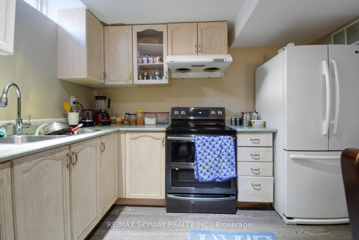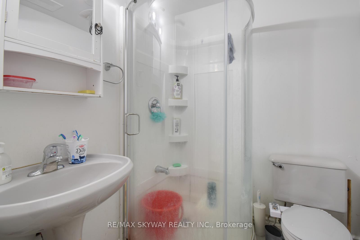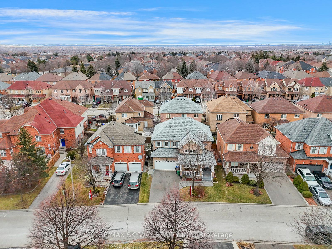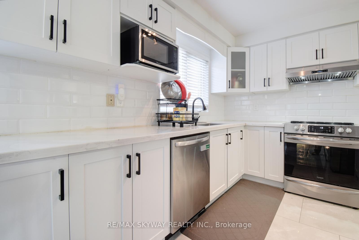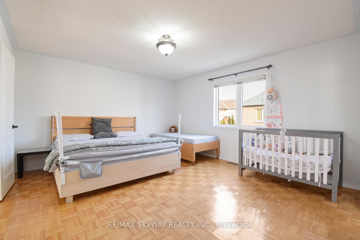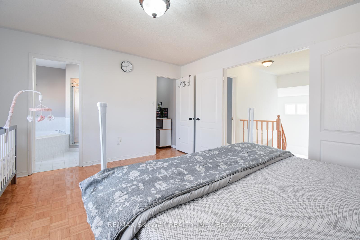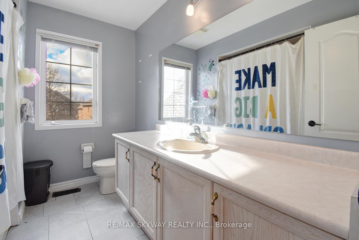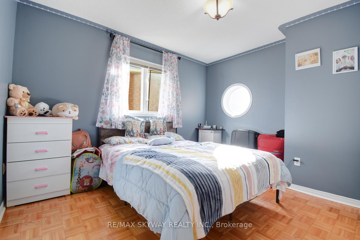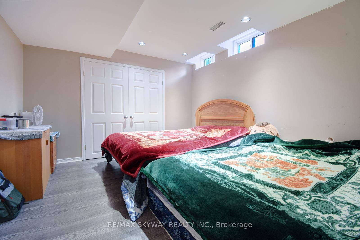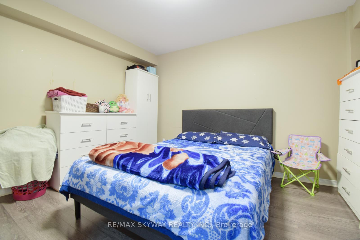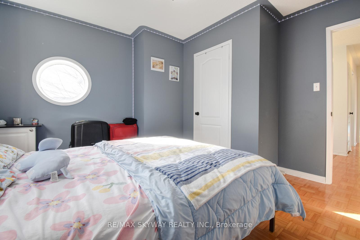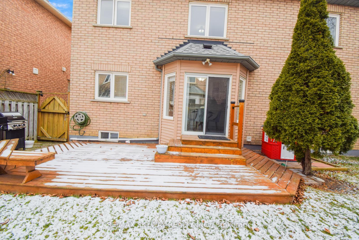$1,200,000
Available - For Sale
Listing ID: W11909460
21 Badger Ave East , Brampton, L6R 1Z2, Ontario
| Welcome to This Beautiful, Spacious Detached home, perfect for families seeking comfort and style. Nestled in a peaceful neighborhood, this property offers a harmonious blend of modern amenities and classic charm. With a generous layout, this home boasts 4 Bedrooms,4 Washrooms, and Separate Living& Family Area. The large Kitchen features high-end appliances, Quartz counter tops, and a cozy breakfast Area, while the bright living room is perfect for relaxing with loved ones. The master suite is a true retreat, complete with a walk-in closet and ensuite Washroom. Step outside to a private backyard oasis, ideal for outdoor gatherings or enjoying a quiet evening. The home also includes a Two-car garage, ample storage space, offering plenty of convenience and storage options. Finished Basement Offers 2 Bedrooms with WASHROOM and Separate Laundry. This home is Located just minutes from all the amenities, schools, parks, Trinity Mall, and Hospital. Don't Miss the Opportunity. |
| Price | $1,200,000 |
| Taxes: | $6757.74 |
| Address: | 21 Badger Ave East , Brampton, L6R 1Z2, Ontario |
| Lot Size: | 45.05 x 75.46 (Feet) |
| Acreage: | < .50 |
| Directions/Cross Streets: | Bovaird Dr & Peter Robertson |
| Rooms: | 9 |
| Rooms +: | 2 |
| Bedrooms: | 4 |
| Bedrooms +: | 2 |
| Kitchens: | 1 |
| Kitchens +: | 1 |
| Family Room: | Y |
| Basement: | Finished |
| Approximatly Age: | 16-30 |
| Property Type: | Detached |
| Style: | 2-Storey |
| Exterior: | Brick, Brick Front |
| Garage Type: | Built-In |
| (Parking/)Drive: | Private |
| Drive Parking Spaces: | 4 |
| Pool: | None |
| Approximatly Age: | 16-30 |
| Approximatly Square Footage: | 2000-2500 |
| Property Features: | Hospital, Library, Park, Public Transit, School |
| Fireplace/Stove: | Y |
| Heat Source: | Gas |
| Heat Type: | Forced Air |
| Central Air Conditioning: | Central Air |
| Central Vac: | N |
| Laundry Level: | Main |
| Elevator Lift: | N |
| Sewers: | Sewers |
| Water: | Municipal |
| Utilities-Cable: | N |
| Utilities-Hydro: | Y |
| Utilities-Gas: | Y |
| Utilities-Telephone: | N |
$
%
Years
This calculator is for demonstration purposes only. Always consult a professional
financial advisor before making personal financial decisions.
| Although the information displayed is believed to be accurate, no warranties or representations are made of any kind. |
| RE/MAX SKYWAY REALTY INC. |
|
|

Austin Sold Group Inc
Broker
Dir:
6479397174
Bus:
905-695-7888
Fax:
905-695-0900
| Book Showing | Email a Friend |
Jump To:
At a Glance:
| Type: | Freehold - Detached |
| Area: | Peel |
| Municipality: | Brampton |
| Neighbourhood: | Sandringham-Wellington |
| Style: | 2-Storey |
| Lot Size: | 45.05 x 75.46(Feet) |
| Approximate Age: | 16-30 |
| Tax: | $6,757.74 |
| Beds: | 4+2 |
| Baths: | 4 |
| Fireplace: | Y |
| Pool: | None |
Locatin Map:
Payment Calculator:



