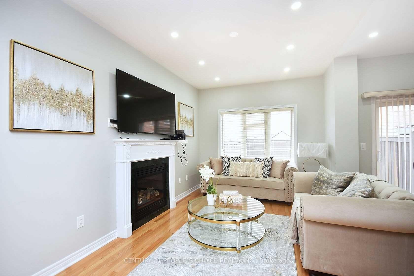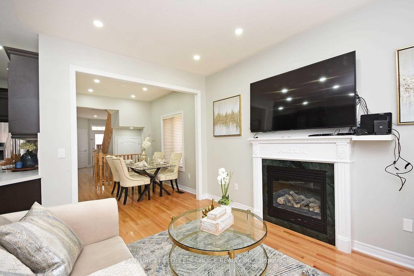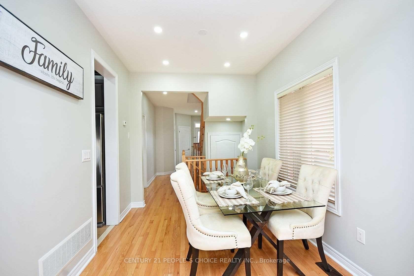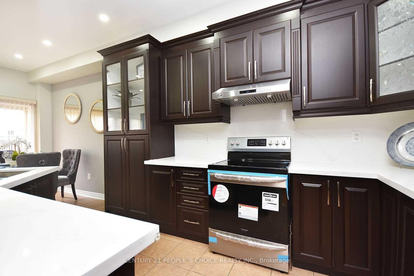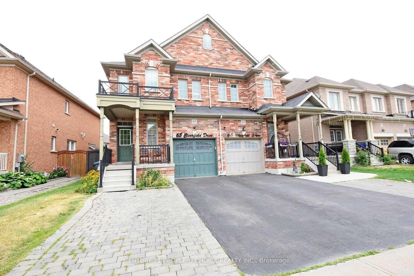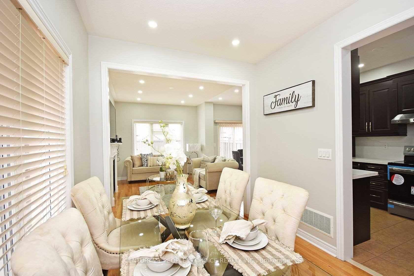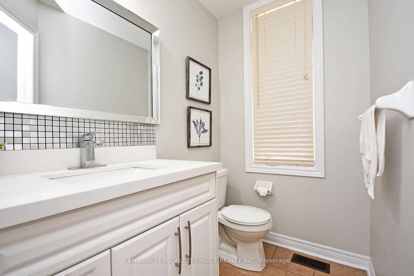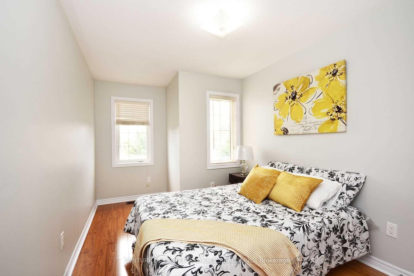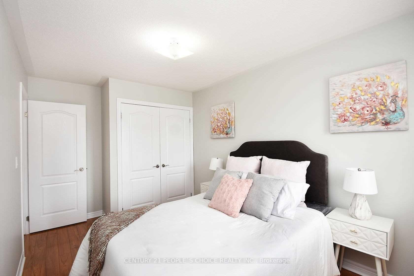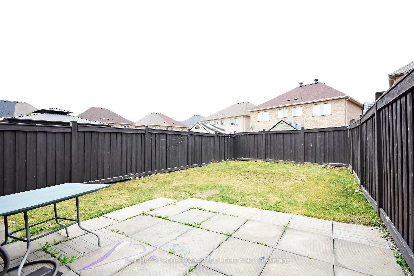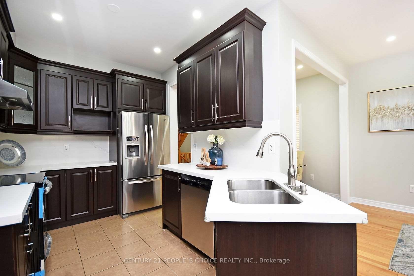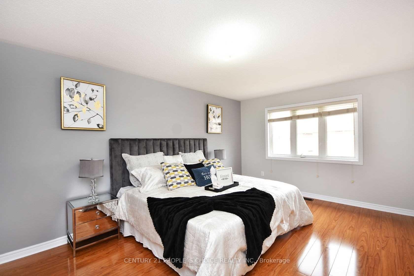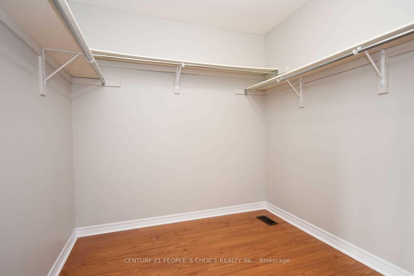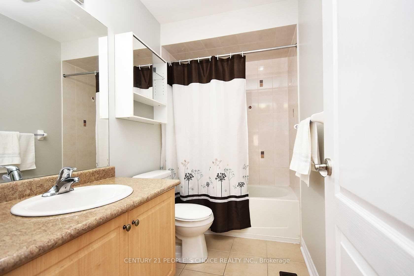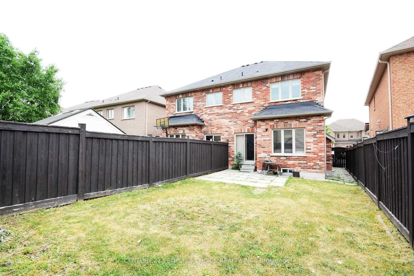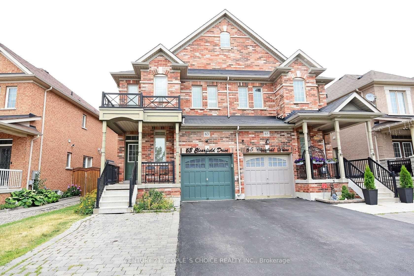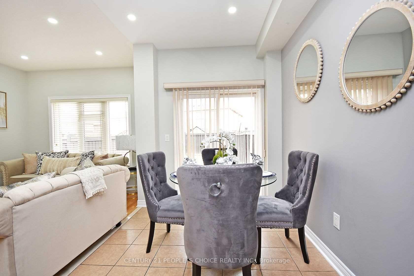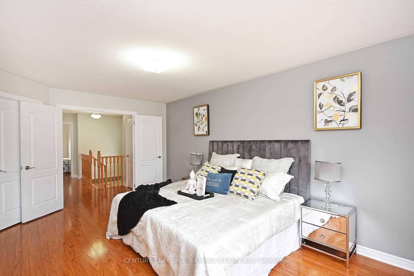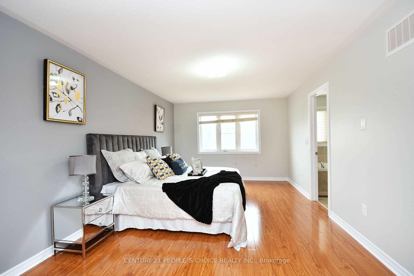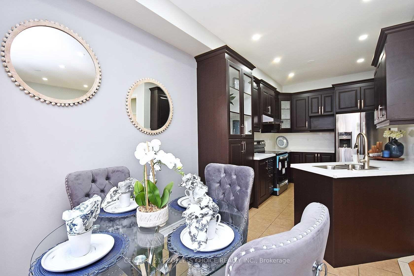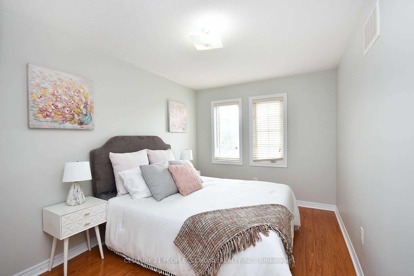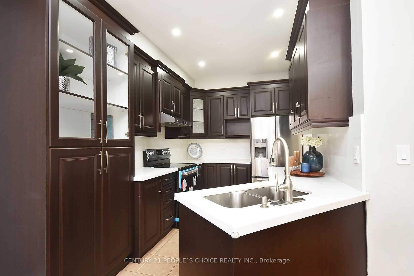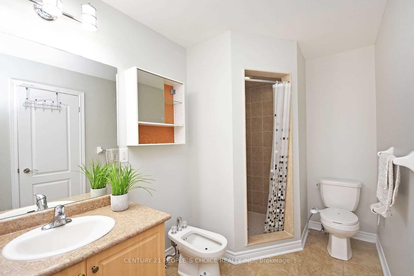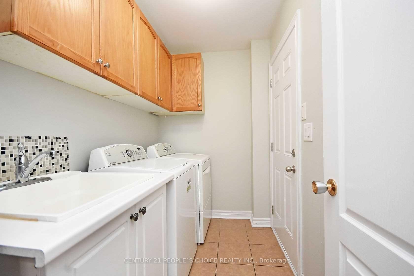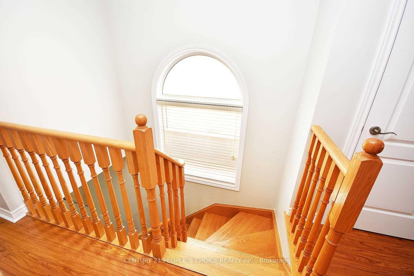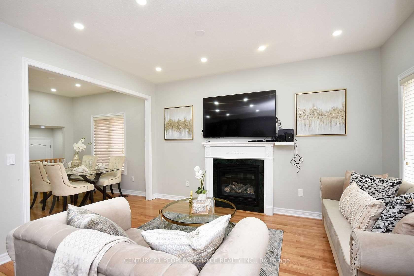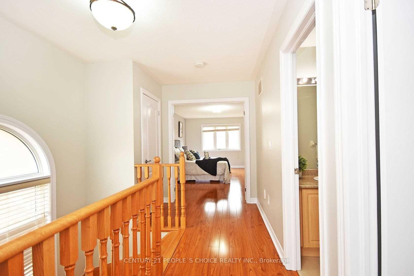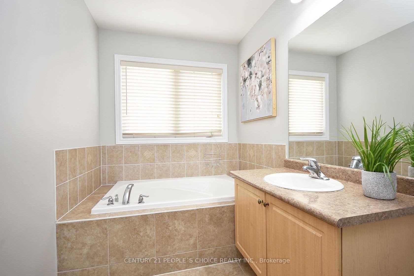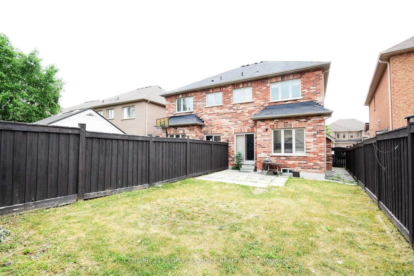$3,250
Available - For Rent
Listing ID: W11909605
63 Clearfield Dr , Brampton, L6P 3J4, Ontario
| 3 Bedroom, 3 Washroom Upper Floor Only Most Conveniently Located!! Very Well Cared One Of The Most Demandable Area Of Gore/Cottrell!! Hardwood Flooring In Living/Dinning Room With Gas Fireplace And Pot Lights!! New Chef's Dream Kitchen With Quartz Countertops/Matching Backsplash With Stainless Steels Appliances!! Master Bedroom With Huge Walk In Closet And 5Pc Ensuite!! Other Bedrooms Are Good Size As Well!! Freshly Painted!! Pot Lights!! Entrance From Garage!! Main Floor Laundry!! Extended Driveway!! |
| Price | $3,250 |
| Address: | 63 Clearfield Dr , Brampton, L6P 3J4, Ontario |
| Lot Size: | 28.70 x 112.00 (Feet) |
| Directions/Cross Streets: | Hwy 50 / Cottrelle Blvd |
| Rooms: | 9 |
| Bedrooms: | 3 |
| Bedrooms +: | |
| Kitchens: | 1 |
| Family Room: | Y |
| Basement: | Sep Entrance, Unfinished |
| Furnished: | N |
| Approximatly Age: | 6-15 |
| Property Type: | Semi-Detached |
| Style: | 2-Storey |
| Exterior: | Brick |
| Garage Type: | Attached |
| (Parking/)Drive: | Available |
| Drive Parking Spaces: | 1 |
| Pool: | None |
| Private Entrance: | Y |
| Laundry Access: | Ensuite |
| Approximatly Age: | 6-15 |
| Approximatly Square Footage: | 1500-2000 |
| Parking Included: | Y |
| Fireplace/Stove: | Y |
| Heat Source: | Gas |
| Heat Type: | Forced Air |
| Central Air Conditioning: | Central Air |
| Central Vac: | N |
| Sewers: | Sewers |
| Water: | Municipal |
| Although the information displayed is believed to be accurate, no warranties or representations are made of any kind. |
| CENTURY 21 PEOPLE`S CHOICE REALTY INC. |
|
|

Austin Sold Group Inc
Broker
Dir:
6479397174
Bus:
905-695-7888
Fax:
905-695-0900
| Book Showing | Email a Friend |
Jump To:
At a Glance:
| Type: | Freehold - Semi-Detached |
| Area: | Peel |
| Municipality: | Brampton |
| Neighbourhood: | Bram East |
| Style: | 2-Storey |
| Lot Size: | 28.70 x 112.00(Feet) |
| Approximate Age: | 6-15 |
| Beds: | 3 |
| Baths: | 3 |
| Fireplace: | Y |
| Pool: | None |
Locatin Map:



