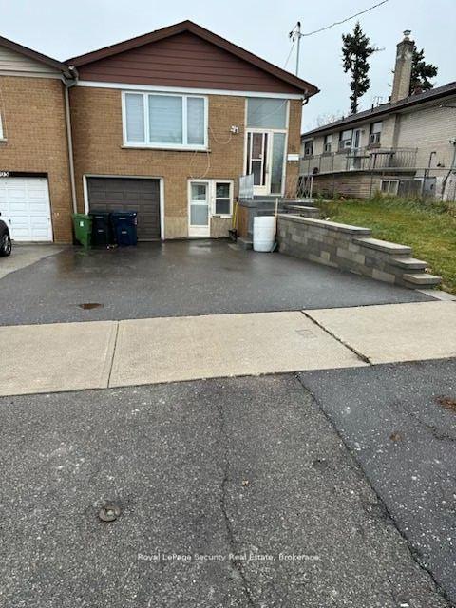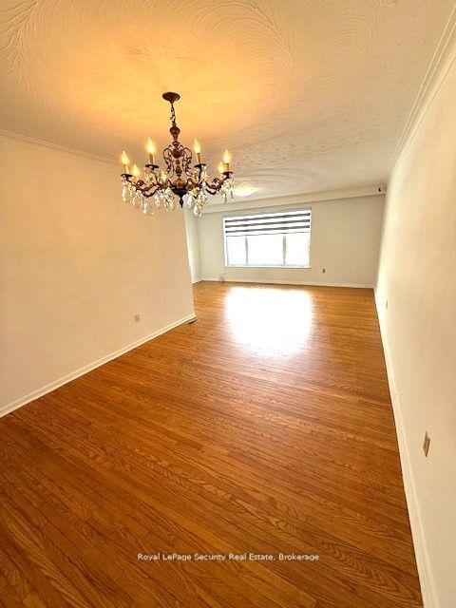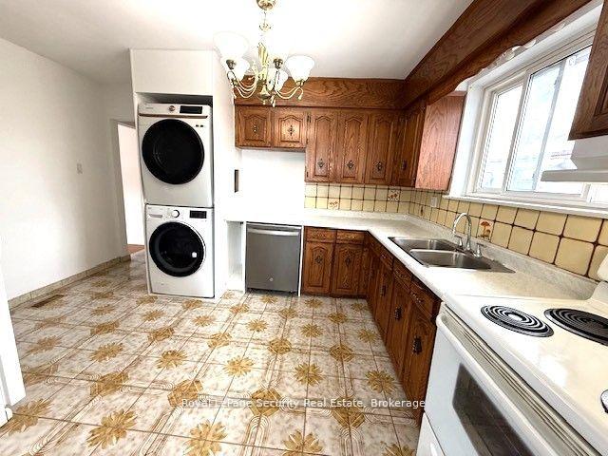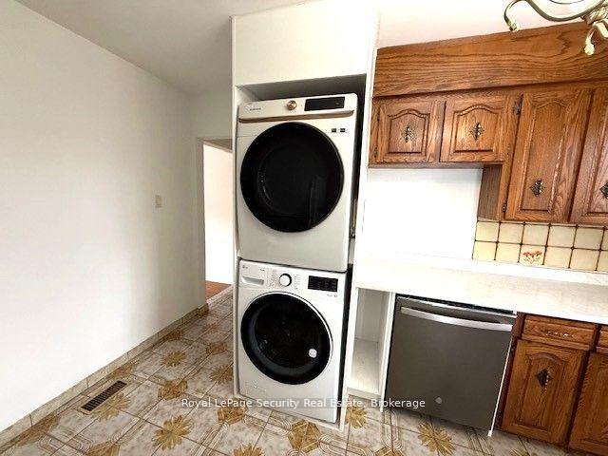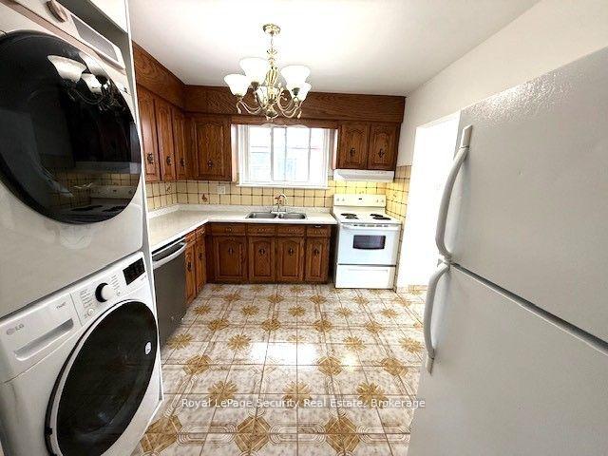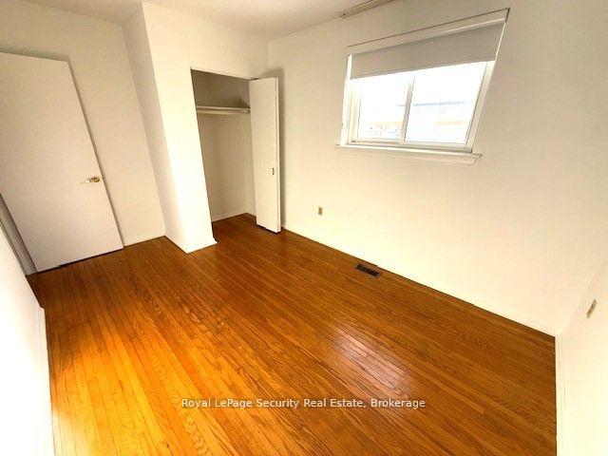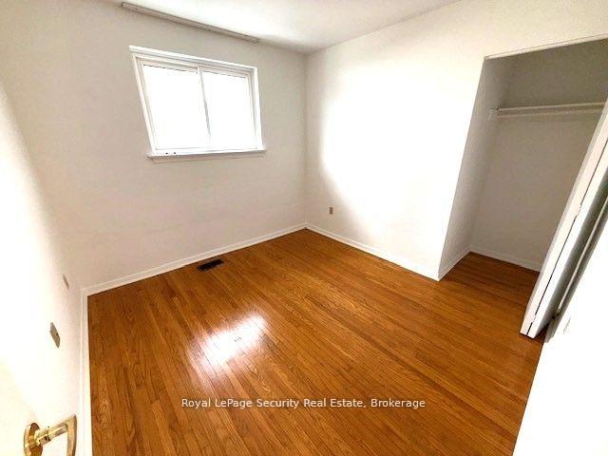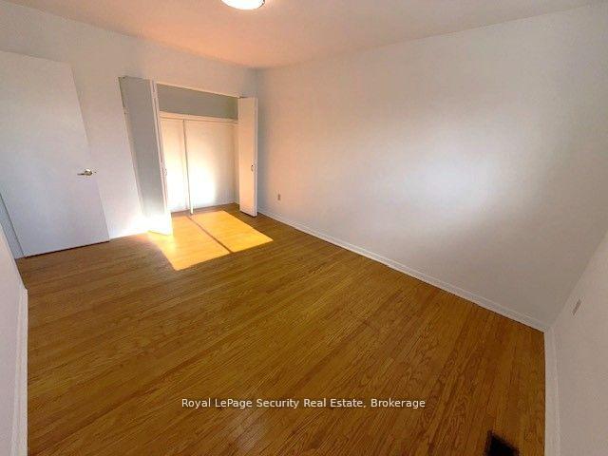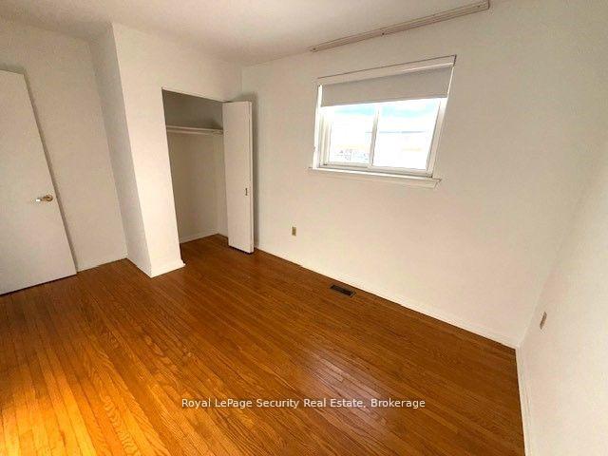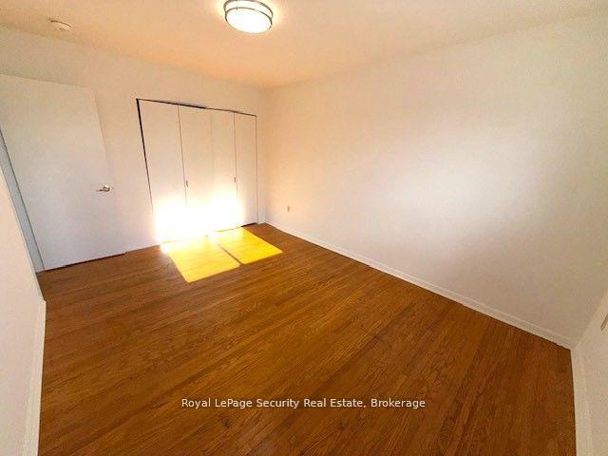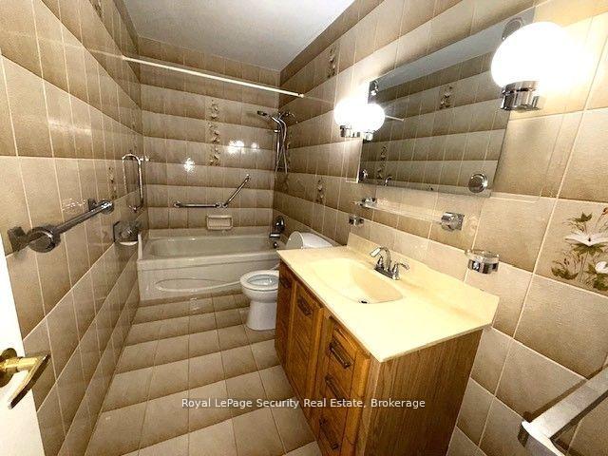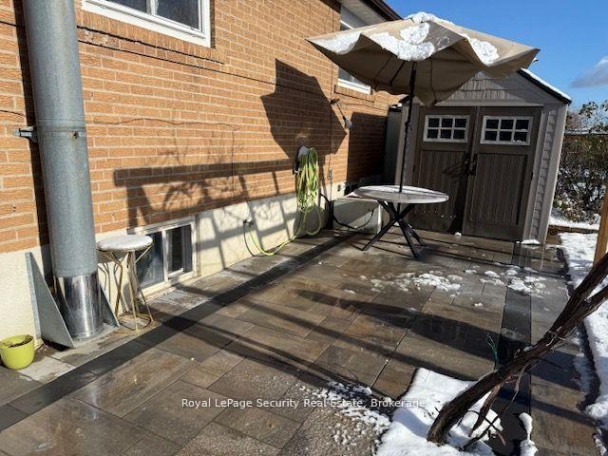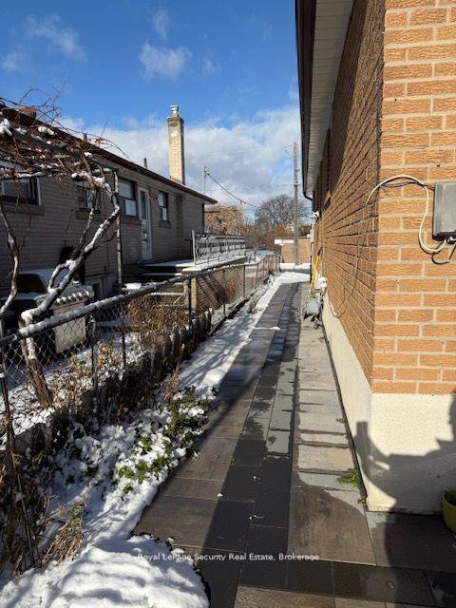$2,990
Available - For Rent
Listing ID: W11909760
101 Spenvalley Dr , Unit Main, Toronto, M3L 1Z4, Ontario
| Well Kept Home. Beautiful 3 bed Raised Bungalow, Open Living/ Dinning Room Large Windows. Freshly painted. Newer Windows. Exclusive Ensuite Laundry. One car parking on the driveway (left side), Shared back yard and Back yard Storage. Good schools and very close to public Transportation. Main Floor tenant pays 60% of the utilities. |
| Price | $2,990 |
| Address: | 101 Spenvalley Dr , Unit Main, Toronto, M3L 1Z4, Ontario |
| Apt/Unit: | Main |
| Lot Size: | 31.00 x 120.00 (Feet) |
| Directions/Cross Streets: | Jane & Sheppard |
| Rooms: | 6 |
| Bedrooms: | 3 |
| Bedrooms +: | |
| Kitchens: | 1 |
| Family Room: | N |
| Basement: | None |
| Furnished: | N |
| Property Type: | Semi-Detached |
| Style: | Bungalow-Raised |
| Exterior: | Brick |
| Garage Type: | None |
| (Parking/)Drive: | Available |
| Drive Parking Spaces: | 1 |
| Pool: | None |
| Private Entrance: | Y |
| Laundry Access: | Ensuite |
| Approximatly Square Footage: | 1100-1500 |
| Property Features: | Public Trans, School |
| Parking Included: | Y |
| Fireplace/Stove: | N |
| Heat Source: | Gas |
| Heat Type: | Forced Air |
| Central Air Conditioning: | Central Air |
| Central Vac: | N |
| Laundry Level: | Main |
| Sewers: | Sewers |
| Water: | Municipal |
| Although the information displayed is believed to be accurate, no warranties or representations are made of any kind. |
| Royal LePage Security Real Estate |
|
|

Austin Sold Group Inc
Broker
Dir:
6479397174
Bus:
905-695-7888
Fax:
905-695-0900
| Book Showing | Email a Friend |
Jump To:
At a Glance:
| Type: | Freehold - Semi-Detached |
| Area: | Toronto |
| Municipality: | Toronto |
| Neighbourhood: | Glenfield-Jane Heights |
| Style: | Bungalow-Raised |
| Lot Size: | 31.00 x 120.00(Feet) |
| Beds: | 3 |
| Baths: | 1 |
| Fireplace: | N |
| Pool: | None |
Locatin Map:



