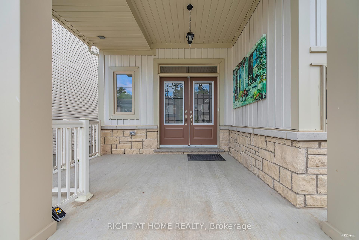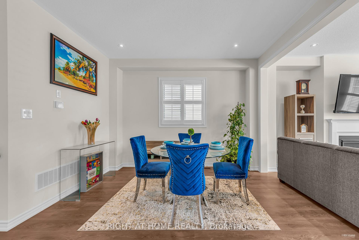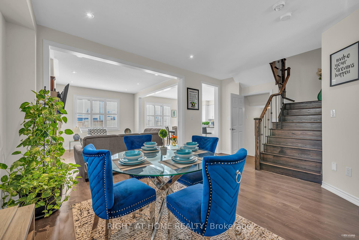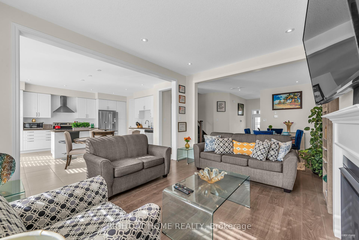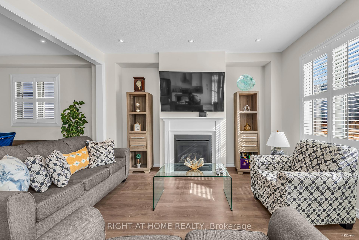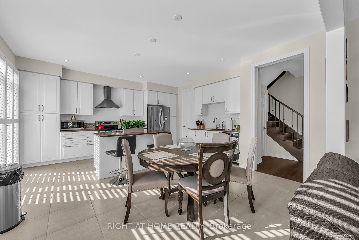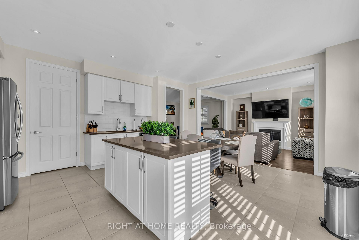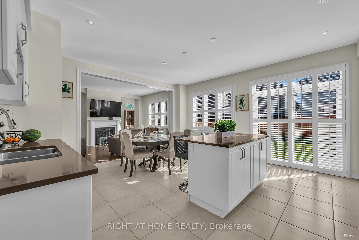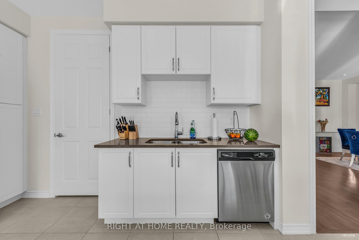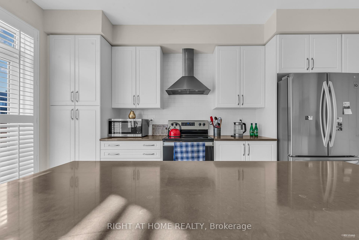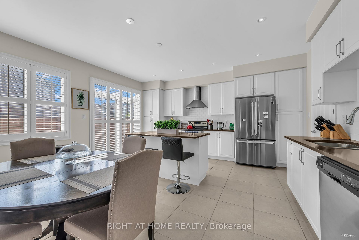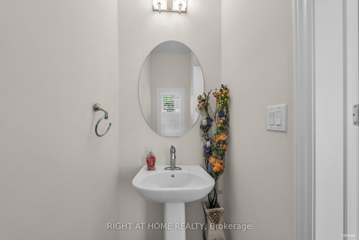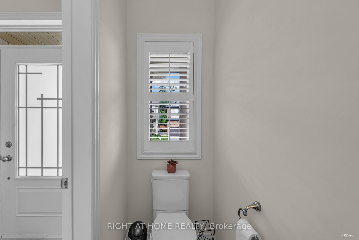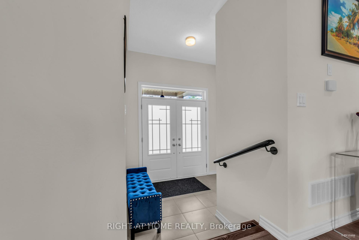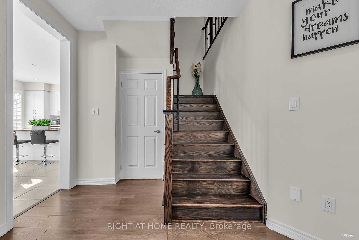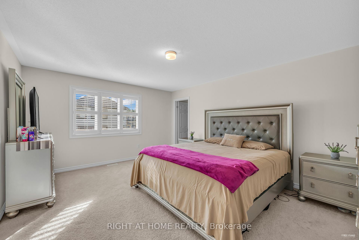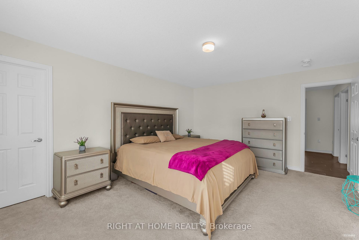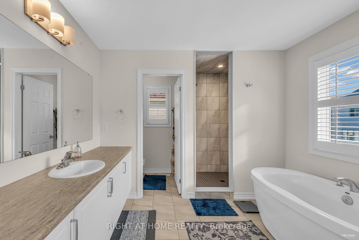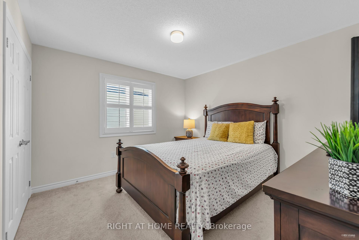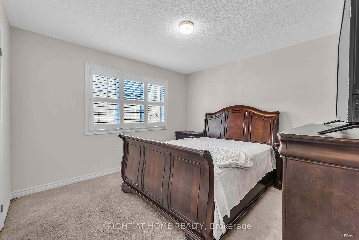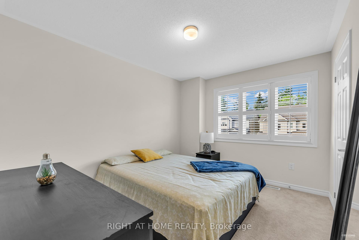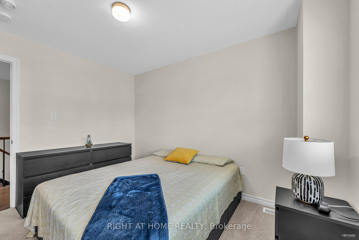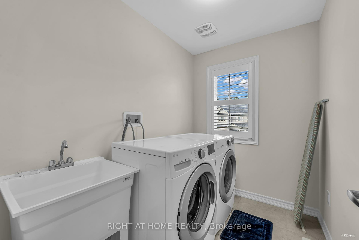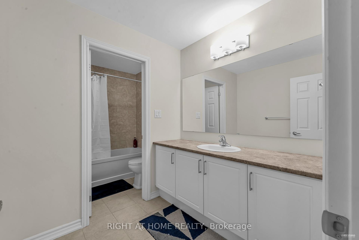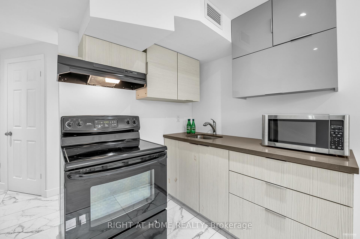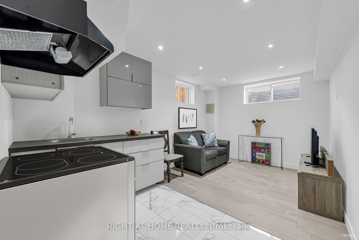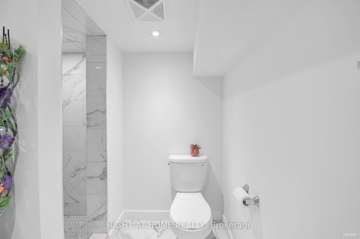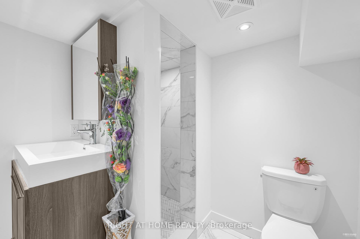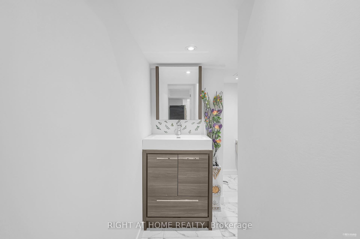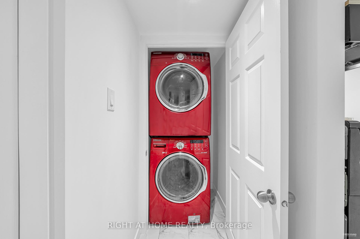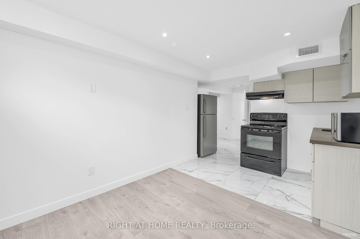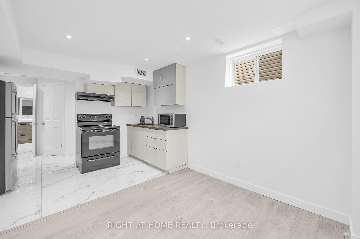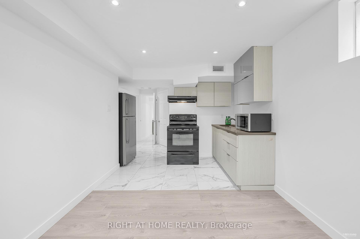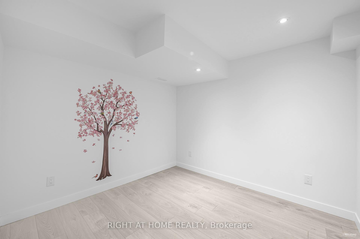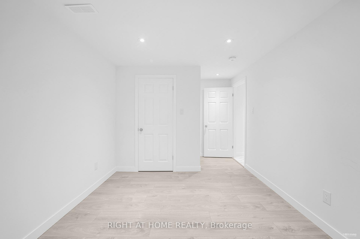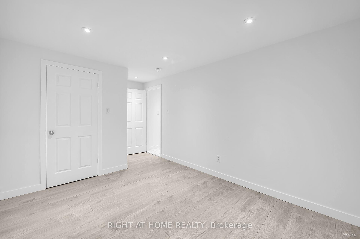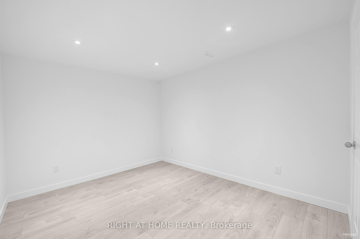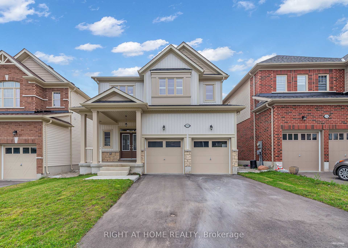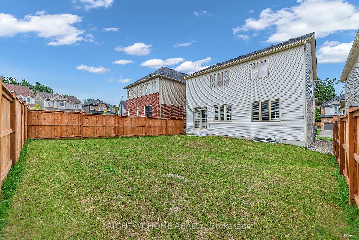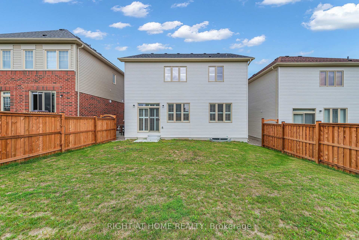$1,084,900
Available - For Sale
Listing ID: X11916636
130 McFarlane Cres , Centre Wellington, N1M 0G5, Ontario
| Absolutely Stunning 4 Bedroom 4 Bathroom Detached Home W/ Double Car Garage. This Gorgeous Home Offers A Functional Layout & Tons Of Of Upgrades Including Double Door Entrance. Main Floor Features Dream Chef's Kitchen With Upgraded Cabinetry, Two Pantries, Island, Backsplash, Quartz Countertops. Upstairs Has 4 Large Bedrooms, Master Bedroom With Private Ensuite With Upgraded Tiled Shower/Separate Soaker Tub And Bright Laundry Room For Convenience! Mudroom Features More Storage & Separate, 2nd Entrance To The Basement! Bright Basement With Enlarged Window in Living Area. Large Upgraded Tiles, Laminate Flooring, Pot Lights & Fireplace. Recently finished basement with living room, separate laundry and full 3 Pc Washroom. Don't Miss Out On This Gem! |
| Extras: Modern Stainless Steele Appliances: Fridge, Stove, B/I Dishwasher, Range Hood. 2nd Floor Laundry with Washer & Dryer, All ELFs and All Window Coverings |
| Price | $1,084,900 |
| Taxes: | $5163.94 |
| DOM | 26 |
| Occupancy by: | Owner |
| Address: | 130 McFarlane Cres , Centre Wellington, N1M 0G5, Ontario |
| Lot Size: | 40.00 x 110.00 (Feet) |
| Directions/Cross Streets: | Gartshore St & Garafraxa St E |
| Rooms: | 8 |
| Rooms +: | 2 |
| Bedrooms: | 4 |
| Bedrooms +: | |
| Kitchens: | 1 |
| Kitchens +: | 1 |
| Family Room: | Y |
| Basement: | Apartment, Walk-Up |
| Approximatly Age: | 0-5 |
| Property Type: | Detached |
| Style: | 2-Storey |
| Exterior: | Stone, Vinyl Siding |
| Garage Type: | Built-In |
| (Parking/)Drive: | Pvt Double |
| Drive Parking Spaces: | 4 |
| Pool: | None |
| Approximatly Age: | 0-5 |
| Approximatly Square Footage: | 2000-2500 |
| Fireplace/Stove: | Y |
| Heat Source: | Gas |
| Heat Type: | Forced Air |
| Central Air Conditioning: | None |
| Central Vac: | N |
| Sewers: | Sewers |
| Water: | Municipal |
$
%
Years
This calculator is for demonstration purposes only. Always consult a professional
financial advisor before making personal financial decisions.
| Although the information displayed is believed to be accurate, no warranties or representations are made of any kind. |
| RIGHT AT HOME REALTY |
|
|

Austin Sold Group Inc
Broker
Dir:
6479397174
Bus:
905-695-7888
Fax:
905-695-0900
| Virtual Tour | Book Showing | Email a Friend |
Jump To:
At a Glance:
| Type: | Freehold - Detached |
| Area: | Wellington |
| Municipality: | Centre Wellington |
| Neighbourhood: | Fergus |
| Style: | 2-Storey |
| Lot Size: | 40.00 x 110.00(Feet) |
| Approximate Age: | 0-5 |
| Tax: | $5,163.94 |
| Beds: | 4 |
| Baths: | 4 |
| Fireplace: | Y |
| Pool: | None |
Locatin Map:
Payment Calculator:



