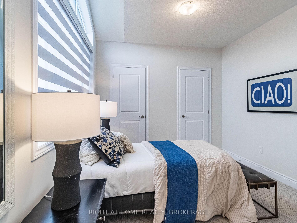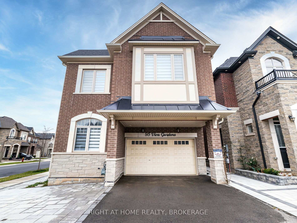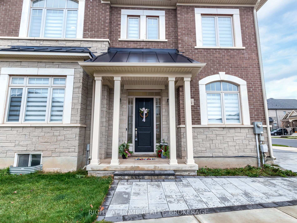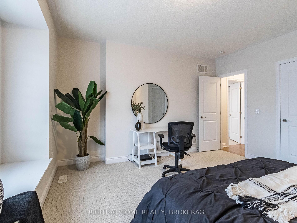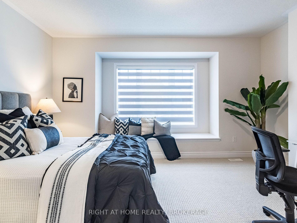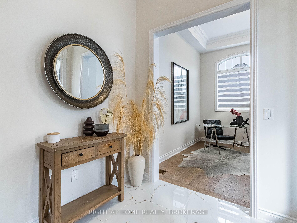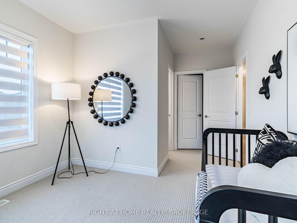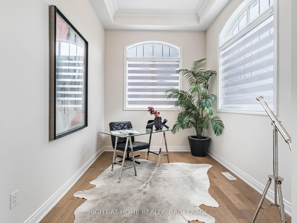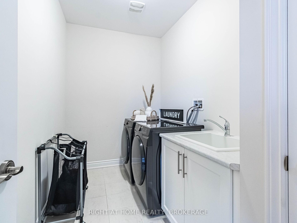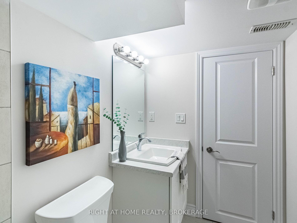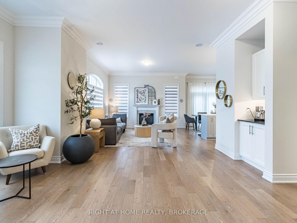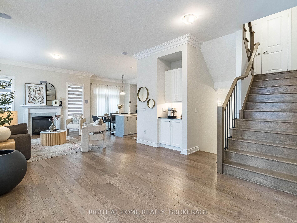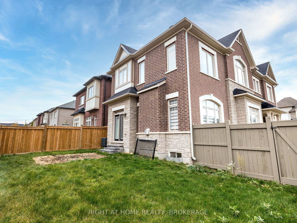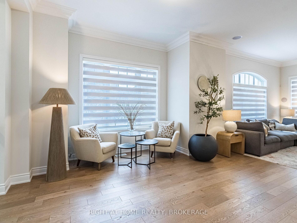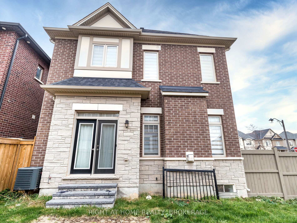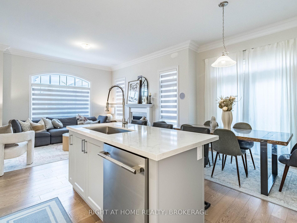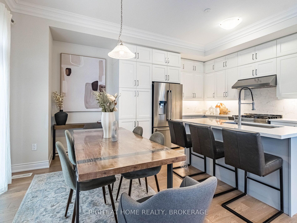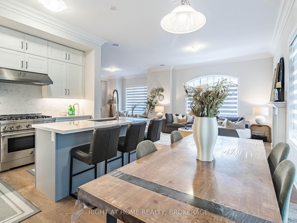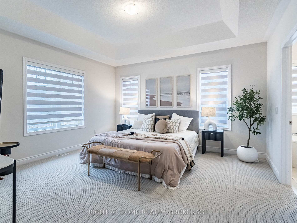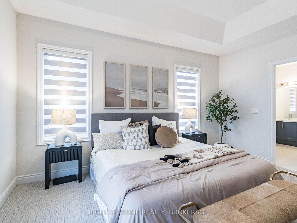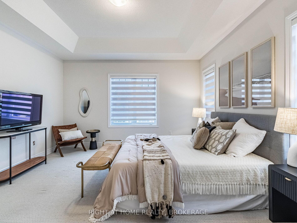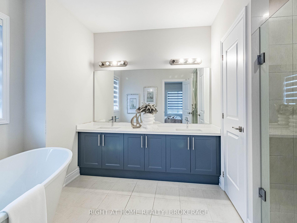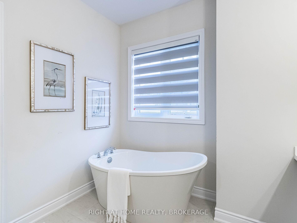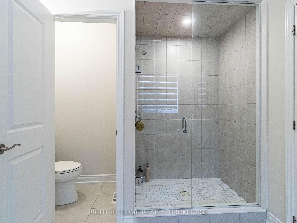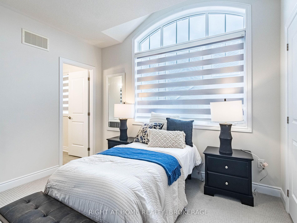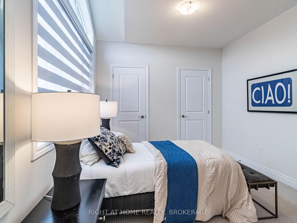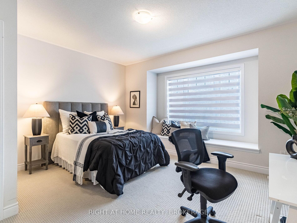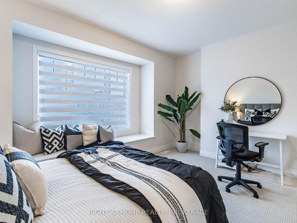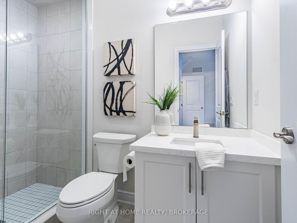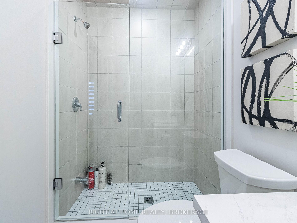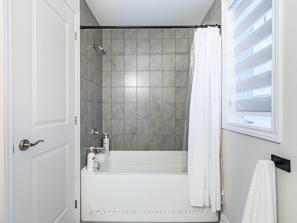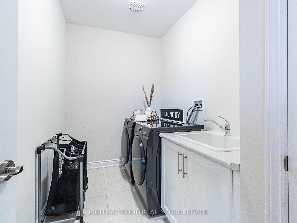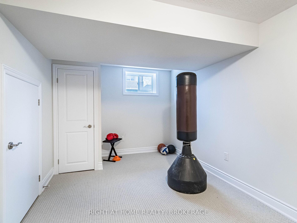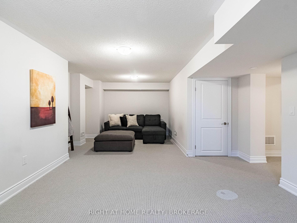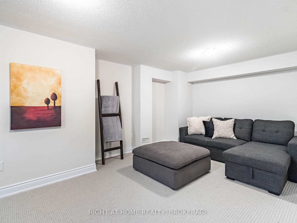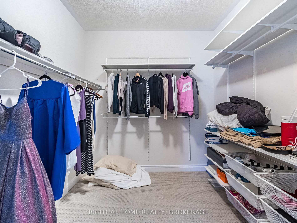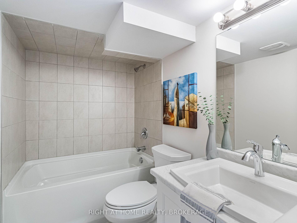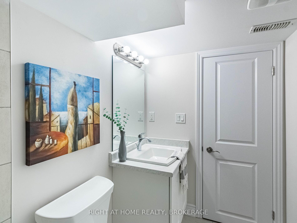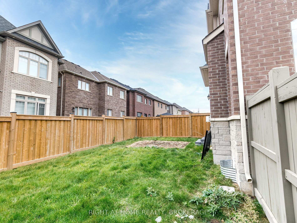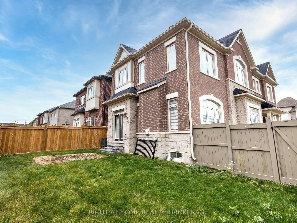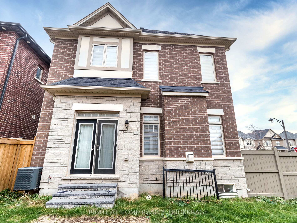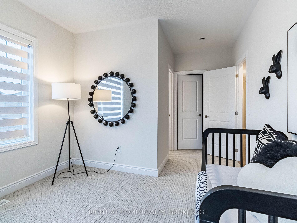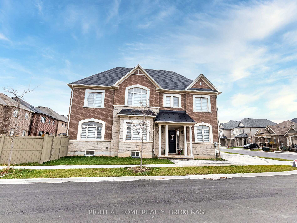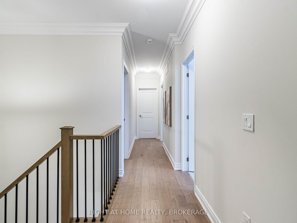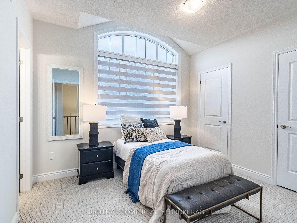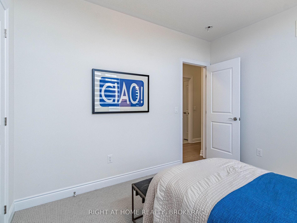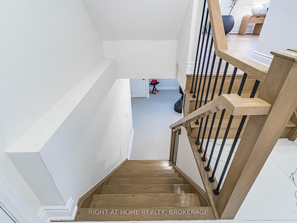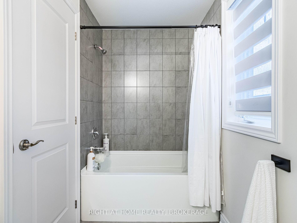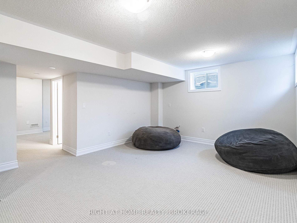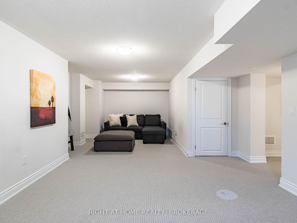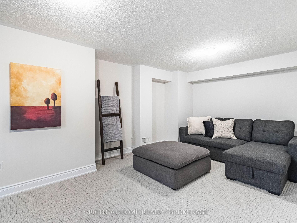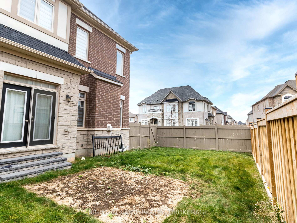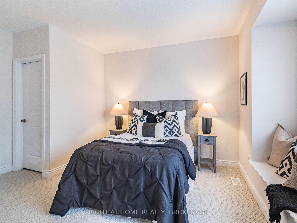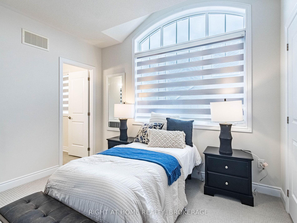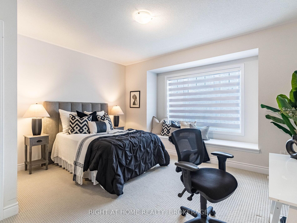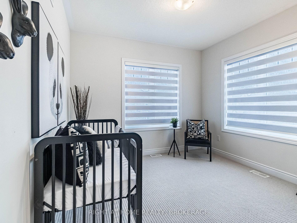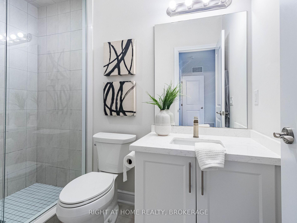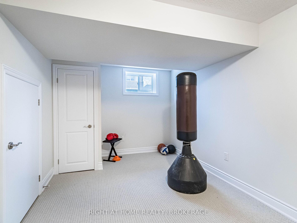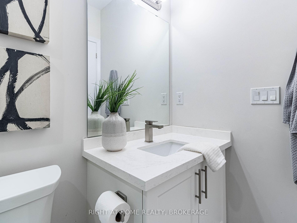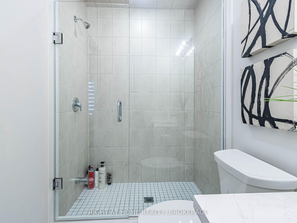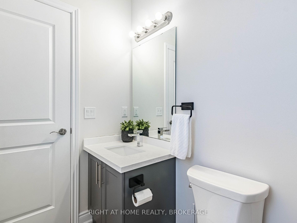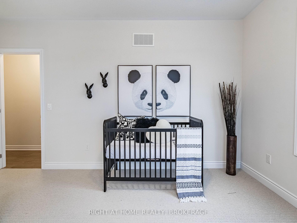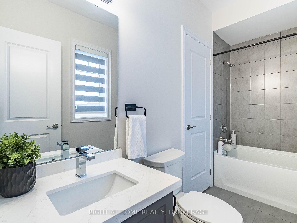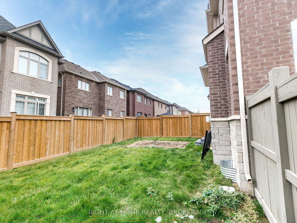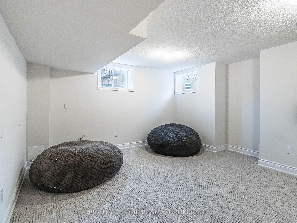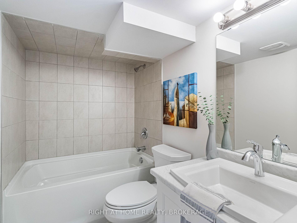$1,818,900
Available - For Sale
Listing ID: W11935824
95 Viva Gdns , Oakville, L6H 0Z2, Ontario
| Beautiful Valery home with 4 + 1 bedrooms, 5 bathrooms, offering approx. 3400 sq ft including professionally finished basement by the builder. Extensive upgrades including, engineered hardwood flooring, plaster Crown Moulding throughout main Fl and upper hallway, 10 & 9 ceilings, great room with fireplace, upgraded tiles on main fl. surround system on main Fl, beautiful kitchen with quartz counters, quartz backsplash, breakfast counter and top of the line Jenn-Air SS appliances, gas stove and gas oven.. Enlarged basement windows & rough-in for wet bar. 2nd floor laundry room. All upstairs bedrooms have ensuite bathrooms & the primary bedroom with luxe 5-piece ensuite soaker tub & glass shower. Close to schools, hospital Hwy, parks and lots more. Incredible value here! 10+! **EXTRAS** Some Furniture can be included please ask LA |
| Price | $1,818,900 |
| Taxes: | $7281.74 |
| DOM | 53 |
| Occupancy by: | Owner |
| Address: | 95 Viva Gdns , Oakville, L6H 0Z2, Ontario |
| Directions/Cross Streets: | Post Rd and Viva Gardens |
| Rooms: | 5 |
| Rooms +: | 1 |
| Bedrooms: | 4 |
| Bedrooms +: | |
| Kitchens: | 1 |
| Family Room: | N |
| Basement: | Finished, Full |
| Level/Floor | Room | Length(ft) | Width(ft) | Descriptions | |
| Room 1 | Main | Dining | 16.01 | 14.01 | Combined W/Great Rm, Crown Moulding, Hardwood Floor |
| Room 2 | Main | Great Rm | 14.01 | 14.01 | Combined W/Dining, Fireplace, Hardwood Floor |
| Room 3 | Main | Kitchen | 11.51 | 8.5 | Breakfast Bar, Hardwood Floor, Pantry |
| Room 4 | Main | Breakfast | 9.77 | 12 | Hardwood Floor, Crown Moulding |
| Room 5 | Main | Library | 9.68 | 12 | Hardwood Floor, Crown Moulding, Coffered Ceiling |
| Room 6 | 2nd | Prim Bdrm | 15.32 | 14.33 | Broadloom, Coffered Ceiling, W/I Closet |
| Room 7 | 2nd | 2nd Br | 10.66 | 13.68 | Broadloom, 3 Pc Ensuite, Cathedral Ceiling |
| Room 8 | 2nd | 3rd Br | 10.99 | 10 | Broadloom, W/I Closet, 3 Pc Ensuite |
| Room 9 | 2nd | 4th Br | 14.99 | 13.68 | Broadloom, 3 Pc Ensuite, W/I Closet |
| Washroom Type | No. of Pieces | Level |
| Washroom Type 1 | 2 | Main |
| Washroom Type 2 | 5 | 2nd |
| Washroom Type 3 | 3 | 2nd |
| Washroom Type 4 | 3 | Bsmt |
| Property Type: | Detached |
| Style: | 2-Storey |
| Exterior: | Brick, Stone |
| Garage Type: | Attached |
| (Parking/)Drive: | Pvt Double |
| Drive Parking Spaces: | 3 |
| Pool: | None |
| Fireplace/Stove: | Y |
| Heat Source: | Gas |
| Heat Type: | Forced Air |
| Central Air Conditioning: | Central Air |
| Central Vac: | Y |
| Sewers: | Sewers |
| Water: | Municipal |
$
%
Years
This calculator is for demonstration purposes only. Always consult a professional
financial advisor before making personal financial decisions.
| Although the information displayed is believed to be accurate, no warranties or representations are made of any kind. |
| RIGHT AT HOME REALTY, BROKERAGE |
|
|

Austin Sold Group Inc
Broker
Dir:
6479397174
Bus:
905-695-7888
Fax:
905-695-0900
| Virtual Tour | Book Showing | Email a Friend |
Jump To:
At a Glance:
| Type: | Freehold - Detached |
| Area: | Halton |
| Municipality: | Oakville |
| Neighbourhood: | 1008 - GO Glenorchy |
| Style: | 2-Storey |
| Tax: | $7,281.74 |
| Beds: | 4 |
| Baths: | 5 |
| Fireplace: | Y |
| Pool: | None |
Locatin Map:
Payment Calculator:



