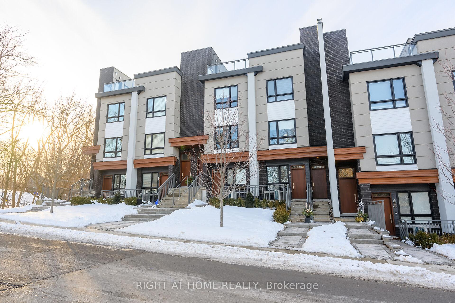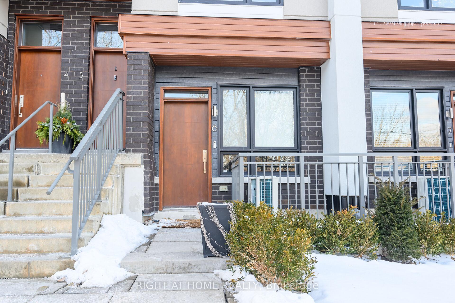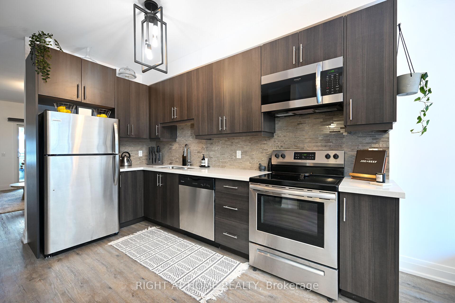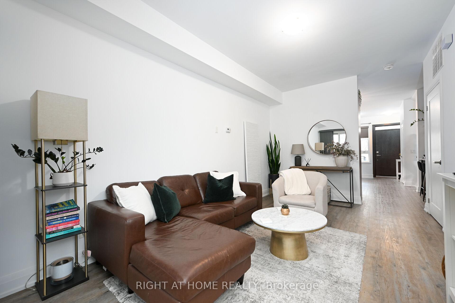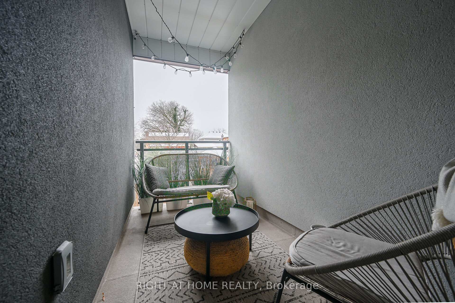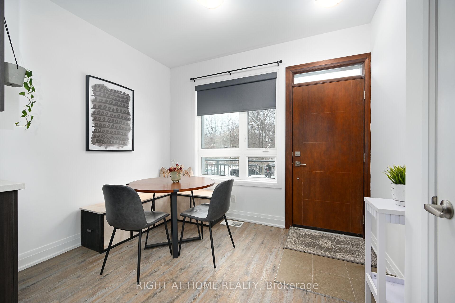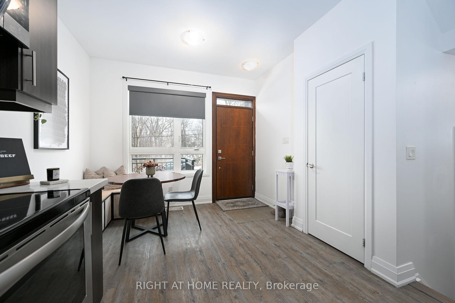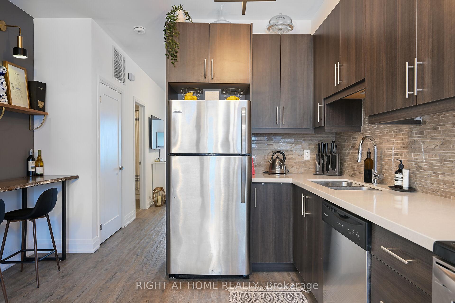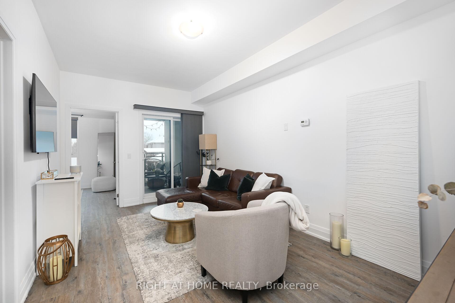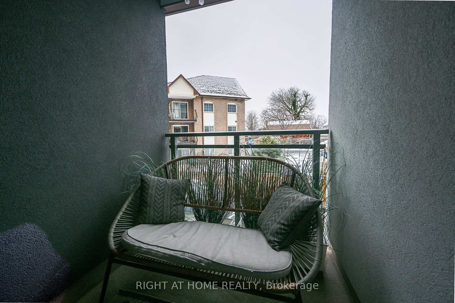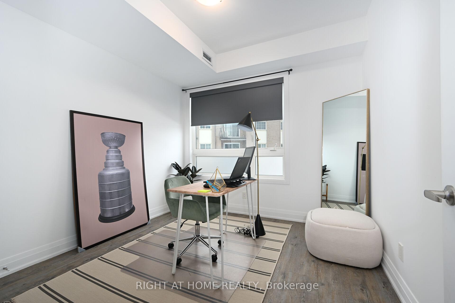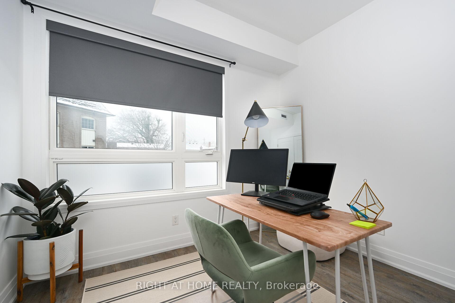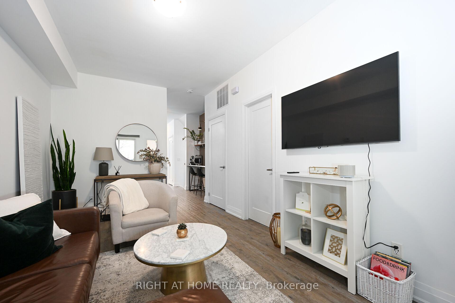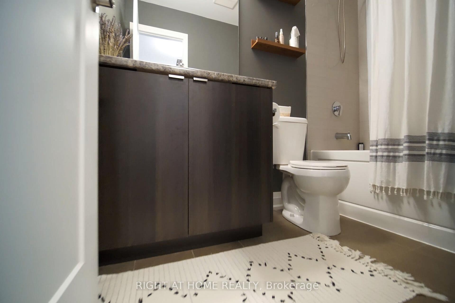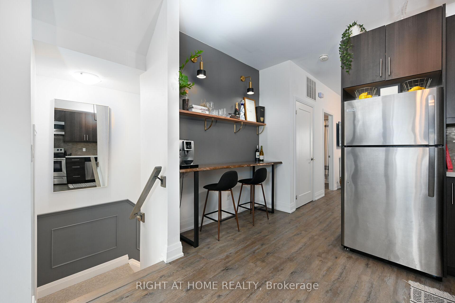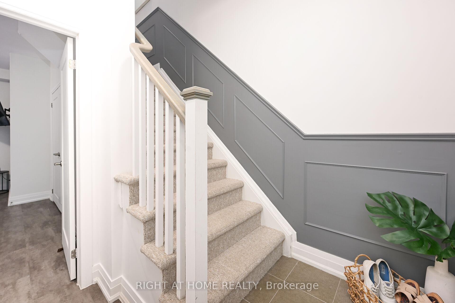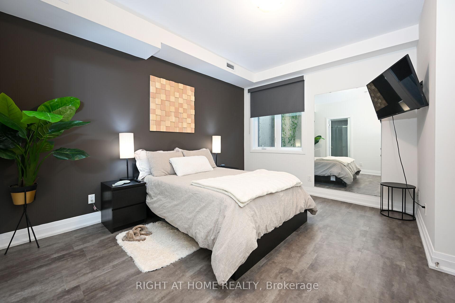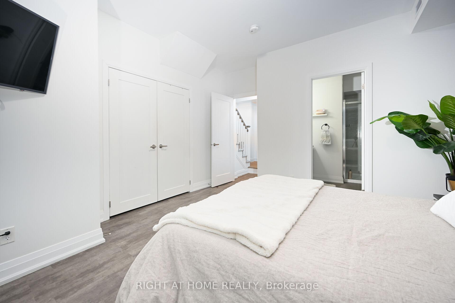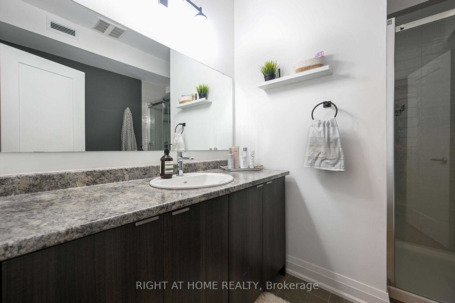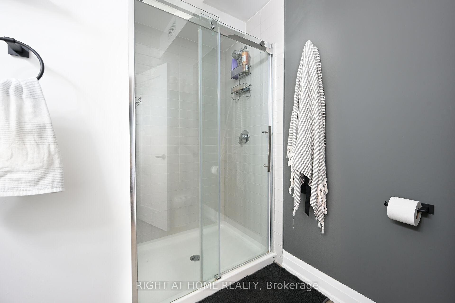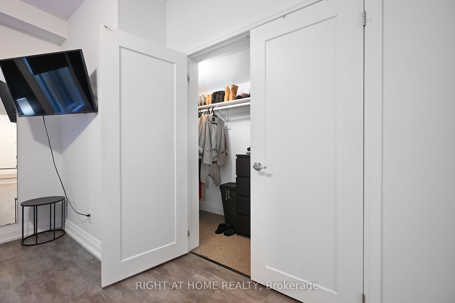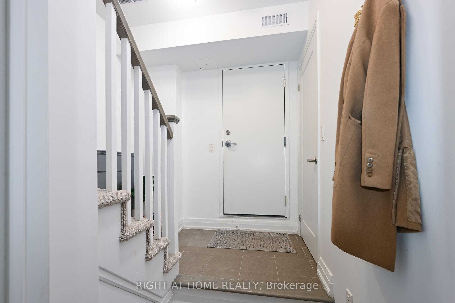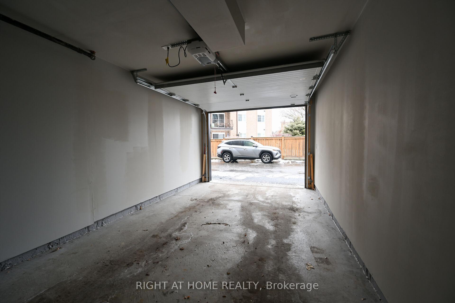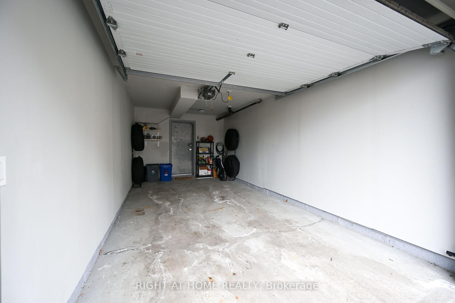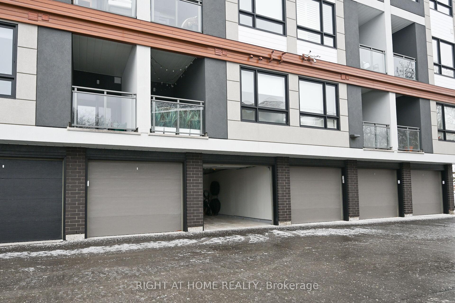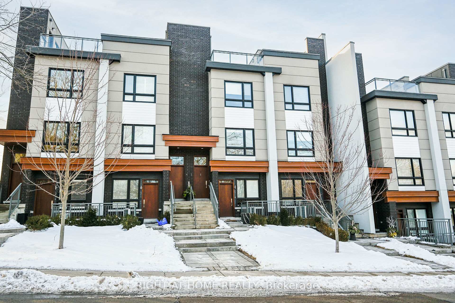$611,000
Available - For Sale
Listing ID: X11968231
39 Robinson St North , Unit 6, Grimsby, L3M 3C8, Ontario
| Prime Location & Modern Living! Discover the perfect blend of comfort and convenience in this beautifully updated 2-bedroom, 2-bathroom townhome. The open-concept kitchen boasts stunning quartz countertops, stainless steel appliances, built-in bench seating and a newly added alcove with custom live edge wood counter, the ideal space for morning coffee or entertaining. Relax and unwind in the bright and open living room or on your private, covered outdoor terrace. The lower level features a primary bedroom, a large wall to wall walk-in closet, along with a 3-piece ensuite bathroom. Laundry is conveniently located just outside the main bedroom. The second bedroom has large windows and ample closet space. The 4-piece upstairs bathroom includes a jacuzzi soaking tub. There is a built-in refinished garage with ample storage space and inside entry for easy access. Exceptionally well-maintained property with low condo fees($296/month). Pet friendly. Nestled in a quiet area overlooking green space, yet just minutes from downtown Grimsby, Lake Ontario, transit, easy access to the highway, and the renowned Niagara Wine Route. This property is an excellent opportunity for investors, first-time homebuyers, or those looking to simplify their lifestyle. Move in ready, all you need to do is unpack! |
| Price | $611,000 |
| Taxes: | $4132.61 |
| Maintenance Fee: | 296.00 |
| Occupancy by: | Owner |
| Address: | 39 Robinson St North , Unit 6, Grimsby, L3M 3C8, Ontario |
| Province/State: | Ontario |
| Property Management | Arthex Property Management |
| Condo Corporation No | NNSCC |
| Level | 1 |
| Unit No | 6 |
| Directions/Cross Streets: | John St & Robinson St N |
| Rooms: | 5 |
| Bedrooms: | 2 |
| Bedrooms +: | |
| Kitchens: | 1 |
| Family Room: | N |
| Basement: | None |
| Level/Floor | Room | Length(ft) | Width(ft) | Descriptions | |
| Room 1 | Main | Kitchen | 19.58 | 11.51 | Quartz Counter |
| Room 2 | Main | Living | 16.33 | 9.84 | W/O To Terrace |
| Room 3 | Main | 2nd Br | 9.91 | 9.51 | B/I Closet |
| Room 4 | Main | Bathroom | 4.99 | 8.99 | 4 Pc Bath |
| Room 5 | Lower | Prim Bdrm | 12.07 | 15.25 | W/I Closet |
| Room 6 | Lower | Bathroom | 8.82 | 7.74 | 4 Pc Ensuite |
| Room 7 | Lower | Foyer | 7.08 | 7.84 | Combined W/Laundry |
| Washroom Type | No. of Pieces | Level |
| Washroom Type 1 | 3 | Lower |
| Washroom Type 2 | 4 | Main |
| Approximatly Age: | 6-10 |
| Property Type: | Condo Townhouse |
| Style: | Stacked Townhse |
| Exterior: | Brick, Stucco/Plaster |
| Garage Type: | Built-In |
| Garage(/Parking)Space: | 1.00 |
| (Parking/)Drive: | Private |
| Drive Parking Spaces: | 0 |
| Park #1 | |
| Parking Type: | Owned |
| Exposure: | E |
| Balcony: | Terr |
| Locker: | None |
| Pet Permited: | Restrict |
| Approximatly Age: | 6-10 |
| Approximatly Square Footage: | 1000-1199 |
| Building Amenities: | Bbqs Allowed |
| Maintenance: | 296.00 |
| Common Elements Included: | Y |
| Parking Included: | Y |
| Building Insurance Included: | Y |
| Fireplace/Stove: | N |
| Heat Source: | Gas |
| Heat Type: | Forced Air |
| Central Air Conditioning: | Central Air |
| Central Vac: | N |
| Laundry Level: | Lower |
| Ensuite Laundry: | Y |
$
%
Years
This calculator is for demonstration purposes only. Always consult a professional
financial advisor before making personal financial decisions.
| Although the information displayed is believed to be accurate, no warranties or representations are made of any kind. |
| RIGHT AT HOME REALTY |
|
|

Austin Sold Group Inc
Broker
Dir:
6479397174
Bus:
905-695-7888
Fax:
905-695-0900
| Virtual Tour | Book Showing | Email a Friend |
Jump To:
At a Glance:
| Type: | Condo - Condo Townhouse |
| Area: | Niagara |
| Municipality: | Grimsby |
| Neighbourhood: | 542 - Grimsby East |
| Style: | Stacked Townhse |
| Approximate Age: | 6-10 |
| Tax: | $4,132.61 |
| Maintenance Fee: | $296 |
| Beds: | 2 |
| Baths: | 2 |
| Garage: | 1 |
| Fireplace: | N |
Locatin Map:
Payment Calculator:



