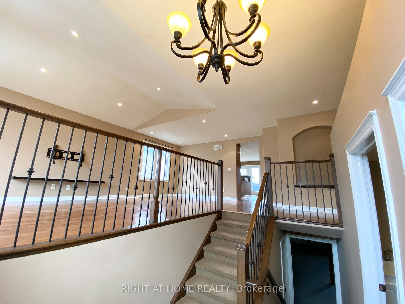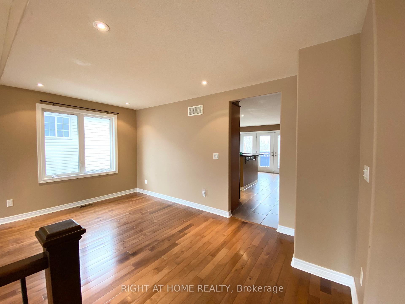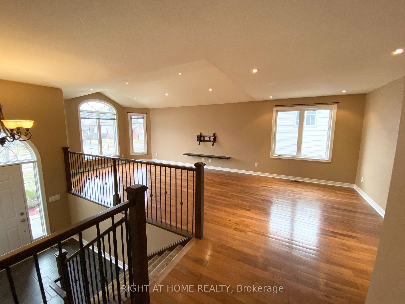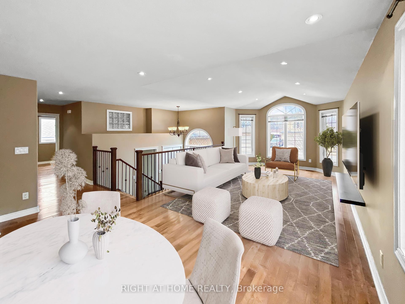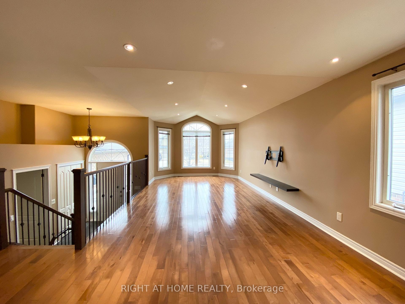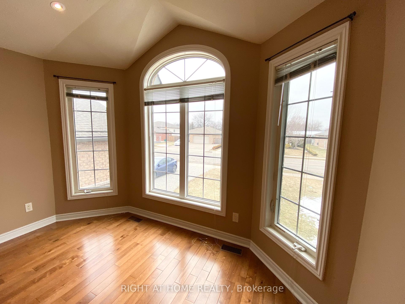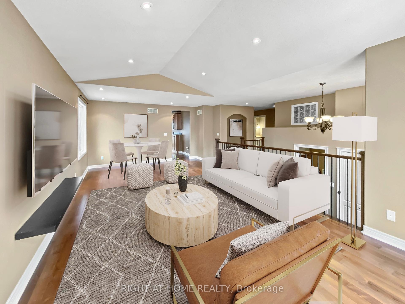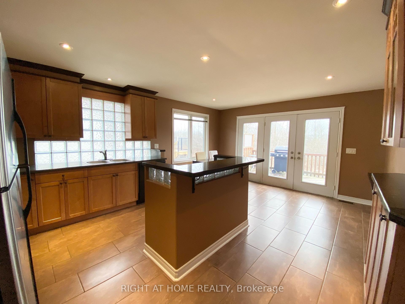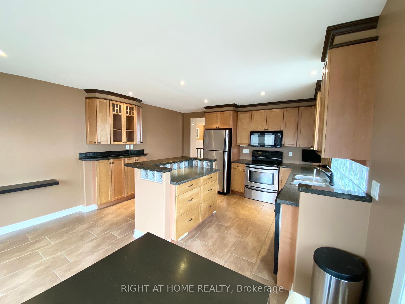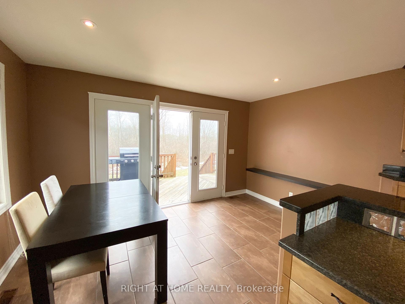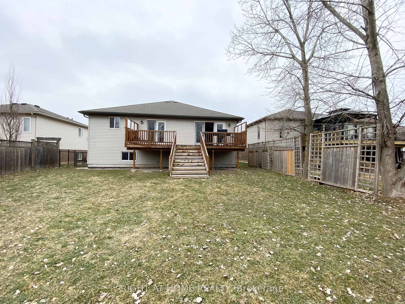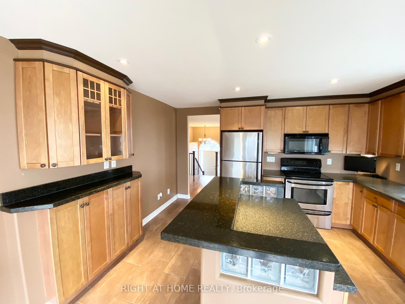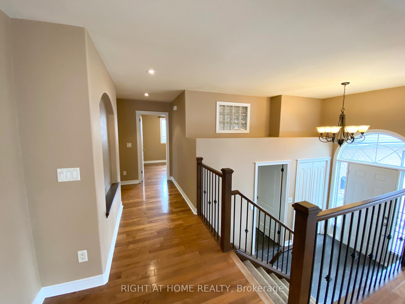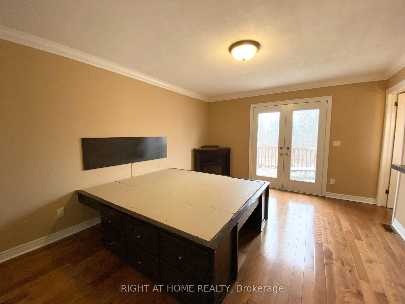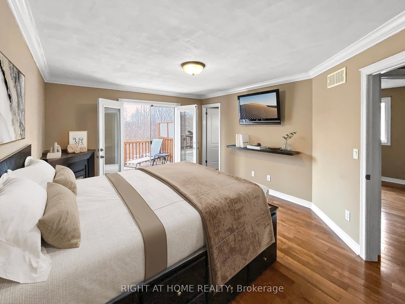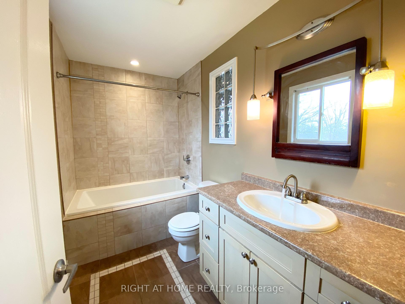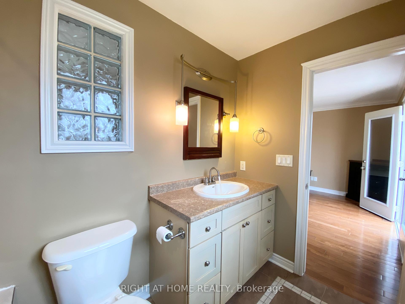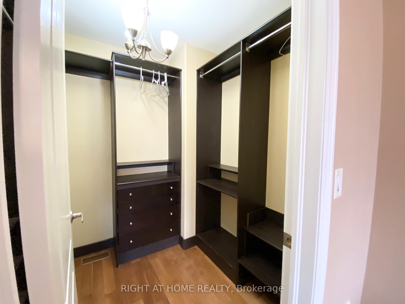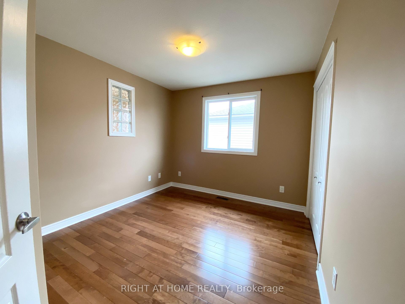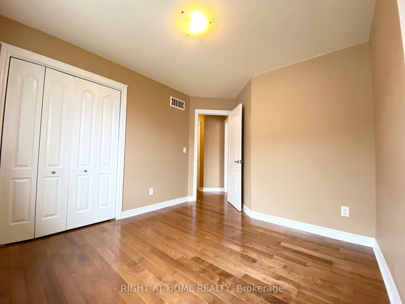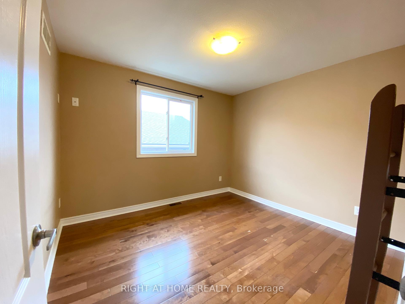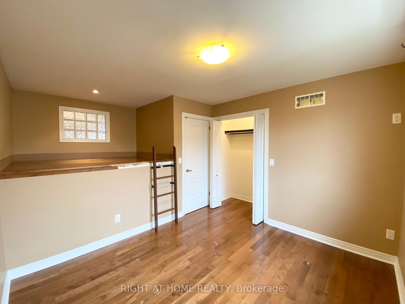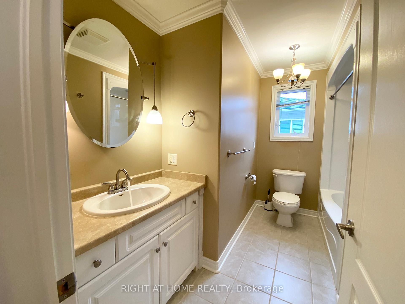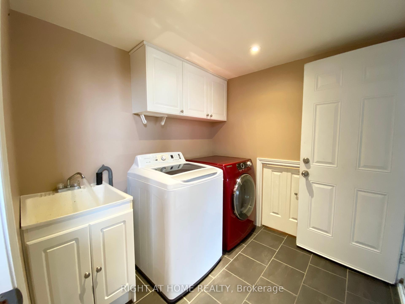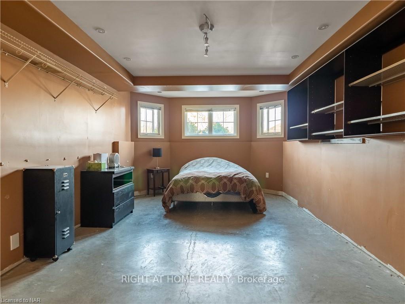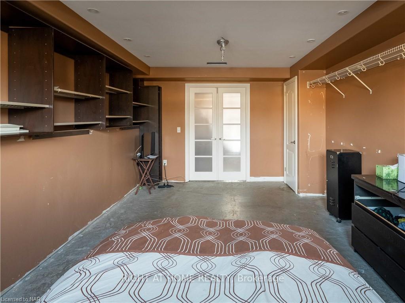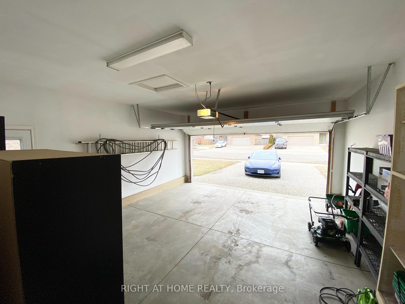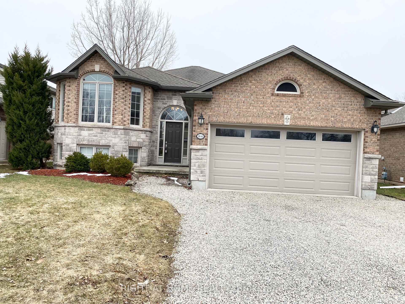$830,000
Available - For Sale
Listing ID: X11993098
3640 Weinbrenner Rd , Niagara Falls, L2G 7Y3, Ontario
| Beautiful, Well Kept, Raised Bungalow In A Quiet Chippawa Neighbourhood. All 3 Bedrooms Are Located On Main Level Plus One Large Bedroom on Lower Level. Hardwood Floors throughout. Backyard Offers A Beautiful Large Deck Looking Over Tranquil Treed Green Space. Deck Is Accessible From Both Kitchen And Primary Bedroom via French Doors. Primary Bedroom Offers 4PC En-suite and W/I Closet! Laundry is conveniently located On Main Floor. Access To The Double Insulated Garage From The Inside Of The House Is Just Another Bonus! Basement Offers Large Windows And An Opportunity To Finish The Space In Way That Suits Your Taste And Needs! Close To The Falls, Schools, Hwy QEW, Biking Trails, Parks And More!!! |
| Price | $830,000 |
| Taxes: | $5680.00 |
| DOM | 16 |
| Occupancy by: | Vacant |
| Address: | 3640 Weinbrenner Rd , Niagara Falls, L2G 7Y3, Ontario |
| Lot Size: | 50.03 x 119.98 (Feet) |
| Acreage: | < .50 |
| Directions/Cross Streets: | Willoughby Dr/Weinbrenner Rd |
| Rooms: | 8 |
| Rooms +: | 2 |
| Bedrooms: | 3 |
| Bedrooms +: | 1 |
| Kitchens: | 1 |
| Family Room: | N |
| Basement: | Full, Unfinished |
| Level/Floor | Room | Length(ft) | Width(ft) | Descriptions | |
| Room 1 | Main | Living | 16.37 | 12 | Combined W/Dining, Open Concept |
| Room 2 | Main | Dining | 12 | 10 | Combined W/Living, Large Window |
| Room 3 | Main | Kitchen | 19.02 | 14.01 | Breakfast Area, O/Looks Backyard, W/O To Deck |
| Room 4 | Main | Prim Bdrm | 14.99 | 12 | 4 Pc Ensuite, W/O To Deck, W/I Closet |
| Room 5 | Main | 2nd Br | 10.99 | 10 | Hardwood Floor |
| Room 6 | Main | 3rd Br | 10 | 10 | Hardwood Floor |
| Room 7 | Lower | 4th Br | 18.93 | 11.91 | Stone Floor, Double Doors |
| Washroom Type | No. of Pieces | Level |
| Washroom Type 1 | 4 | Main |
| Washroom Type 2 | 2 | Lower |
| Approximatly Age: | 16-30 |
| Property Type: | Detached |
| Style: | Bungalow-Raised |
| Exterior: | Stone, Vinyl Siding |
| Garage Type: | Attached |
| (Parking/)Drive: | Pvt Double |
| Drive Parking Spaces: | 4 |
| Pool: | None |
| Approximatly Age: | 16-30 |
| Approximatly Square Footage: | 1500-2000 |
| Property Features: | Golf, Grnbelt/Conserv, Park, School Bus Route, Wooded/Treed |
| Fireplace/Stove: | N |
| Heat Source: | Gas |
| Heat Type: | Forced Air |
| Central Air Conditioning: | Central Air |
| Central Vac: | Y |
| Laundry Level: | Main |
| Sewers: | Sewers |
| Water: | Municipal |
$
%
Years
This calculator is for demonstration purposes only. Always consult a professional
financial advisor before making personal financial decisions.
| Although the information displayed is believed to be accurate, no warranties or representations are made of any kind. |
| RIGHT AT HOME REALTY |
|
|

Austin Sold Group Inc
Broker
Dir:
6479397174
Bus:
905-695-7888
Fax:
905-695-0900
| Virtual Tour | Book Showing | Email a Friend |
Jump To:
At a Glance:
| Type: | Freehold - Detached |
| Area: | Niagara |
| Municipality: | Niagara Falls |
| Neighbourhood: | 223 - Chippawa |
| Style: | Bungalow-Raised |
| Lot Size: | 50.03 x 119.98(Feet) |
| Approximate Age: | 16-30 |
| Tax: | $5,680 |
| Beds: | 3+1 |
| Baths: | 3 |
| Fireplace: | N |
| Pool: | None |
Locatin Map:
Payment Calculator:



