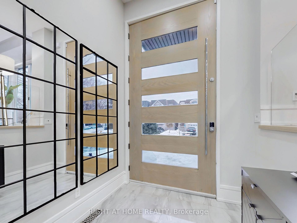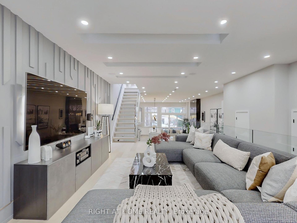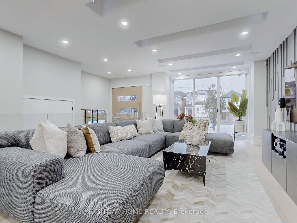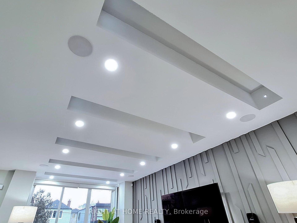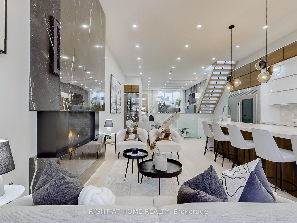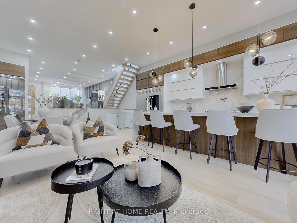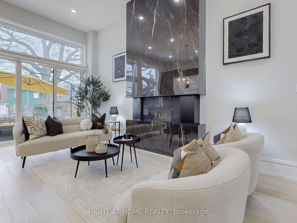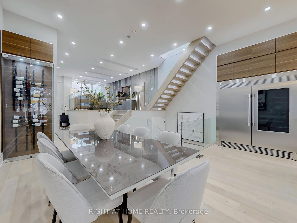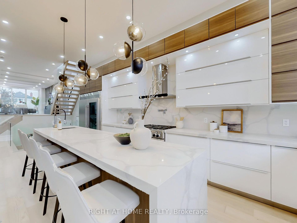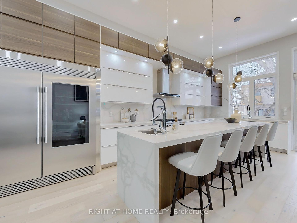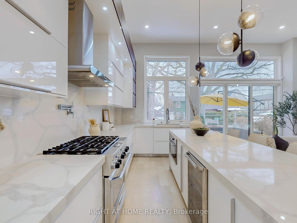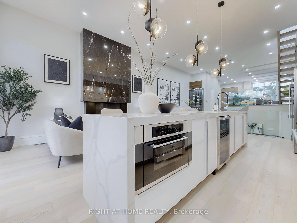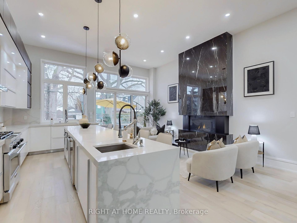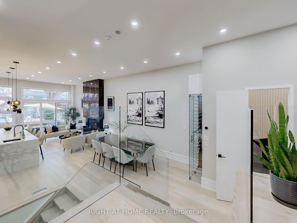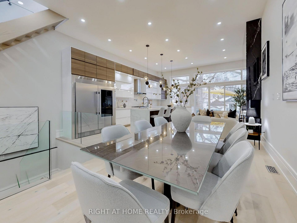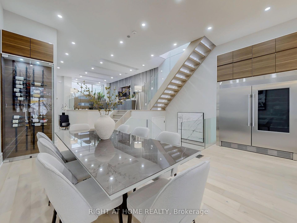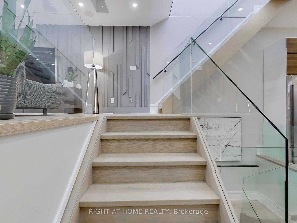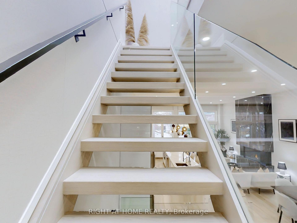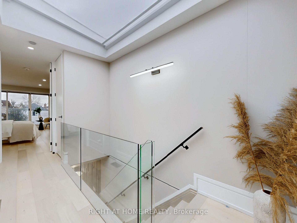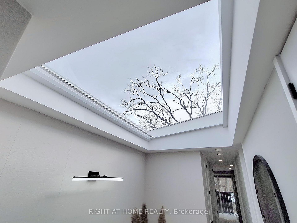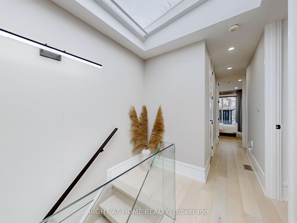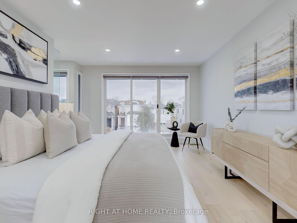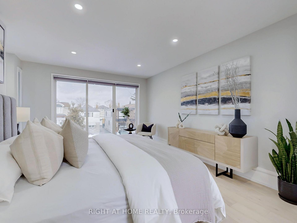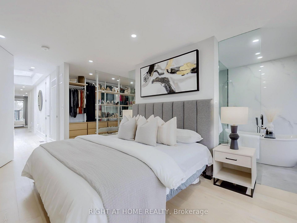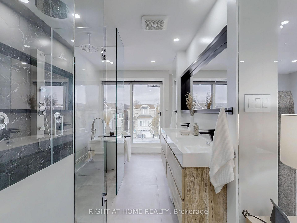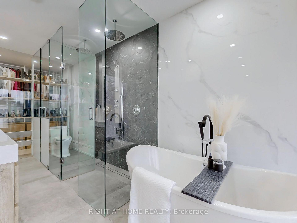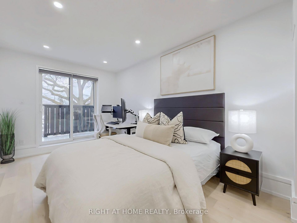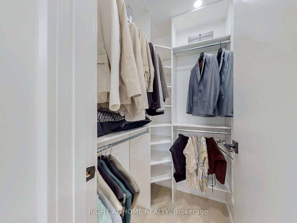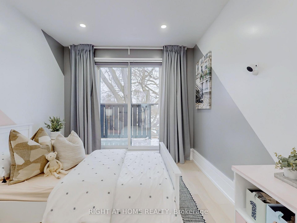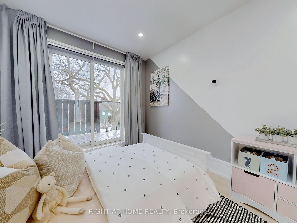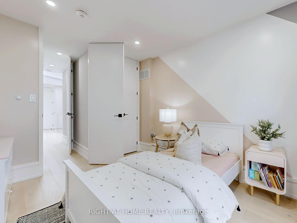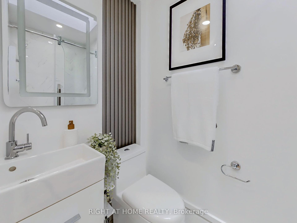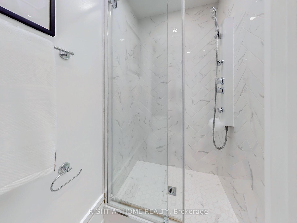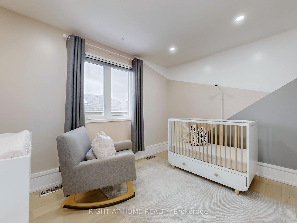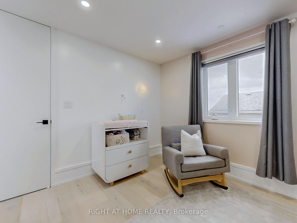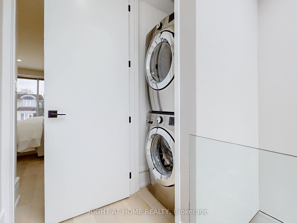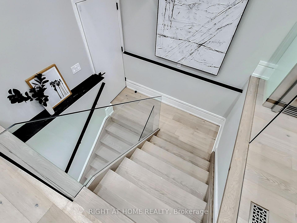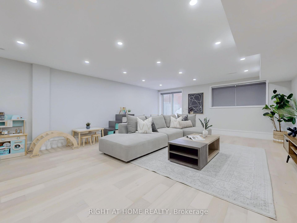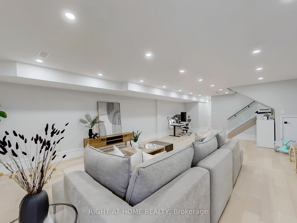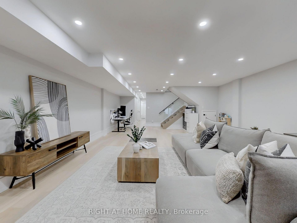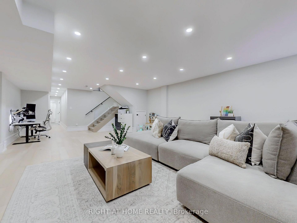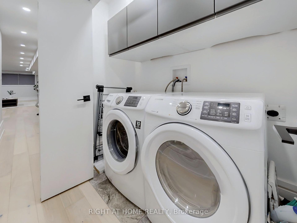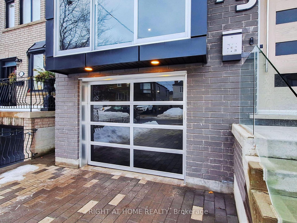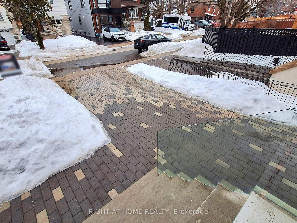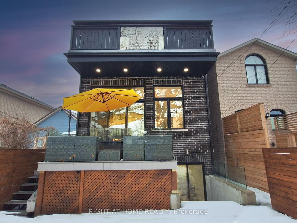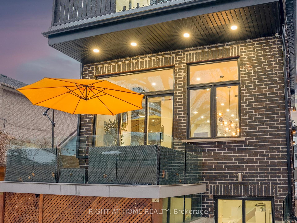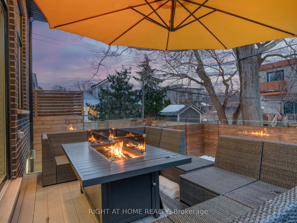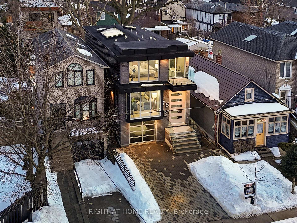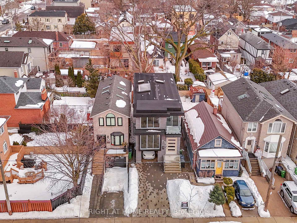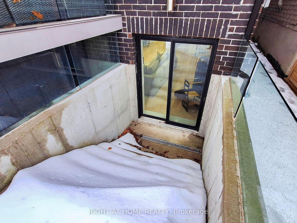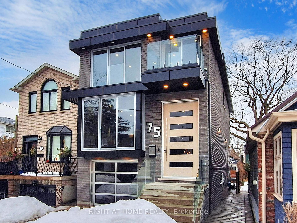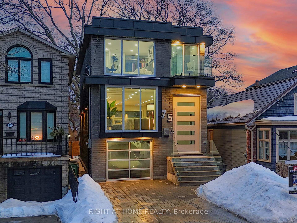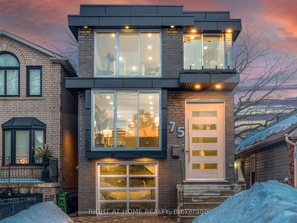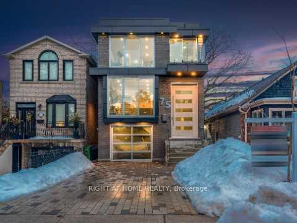$2,389,000
Available - For Sale
Listing ID: E12004517
75 Holborne Aven , Toronto, M4C 2R2, Toronto
| Step Into A World Of Sophistication And Luxury In East York. An Elegant 4 Bed, 5 Bath Detached Home That Radiates Impeccable Craftsmanship And Timeless Style. Every Detail In This Home Has Been Carefully Designed, From The Grand 10Ft Entrance Door, The Cozy Family Spaces On The Main Floor To The 12 Ft Ceilings That Lead To The Chefs Kitchen. The Open Concept Layout Leads You To A Magazine-Worthy Kitchen With 12 Ft Quartz Double Waterfall Centre Island, Quartz Countertops/Backsplash, And High-End Appliances.The Kitchen Overlooks An Inviting Family Space That Is Anchored By A Stunning Gas Fireplace Where You Have A Walk-Out To A Large Covered Deck With Composite Flooring And A Treed Backyard. An Additional Living Space Features Gorgeous Wall Millwork And Surround Sound Speakers. Large Dining Area Boasts A Custom-Built Wine Cabinet Accent Wall. Illuminated Glass Railings And Exquisite Textured Wall Panels (Dirt-Resistant!) Along The Oak Stair Risers (Non-Slip Coated) Lead You To The Bright 2nd Floor Landing Where An Extraordinary Large Skylight, Complete With Wi-Fi Control, Directs You To 4 Spacious Bedrooms And The Convenience Of An Upper-Level Laundry. Two Bdrms Share A Balcony With Views Over The Backyard, While The Luxurious Primary Has A Spa-Inspired Ensuite (Double Vanities, Spacious Rain Head Shower W/Jets, And Deep Soaker Tub), Private Balcony, And A Walk-In Closet. Huge Lower Level Is A Haven Of Relaxation And Unlimited Potential. A Full Washroom, Additional Laundry, And Direct W/O To The Backyard Offer Versatility For Ever-Changing Family Needs. An Attached Garage Complete With EV Charger, And Additional Driveway Parking For 3 Cars Ensures Convenience Year-Round. This Home Is Fully Smart/Wi-Fi Enabled, From The Garage Opener, Skylight Roller Shades and all 2Nd Level Bedroom Blinds, Google Home Integration On All 3 Levels, Gas Fireplace Control, To The Dimmable Pot Lights.No Detail Has Been Overlooked And No Expense Spared In This Beautiful Move-In Ready Home! |
| Price | $2,389,000 |
| Taxes: | $9699.32 |
| DOM | 10 |
| Occupancy by: | Owner |
| Address: | 75 Holborne Aven , Toronto, M4C 2R2, Toronto |
| Lot Size: | 25.00 x 100.61 (Feet) |
| Directions/Cross Streets: | Coxwell And Mortimer Ave |
| Rooms: | 9 |
| Rooms +: | 2 |
| Bedrooms: | 4 |
| Bedrooms +: | 0 |
| Kitchens: | 1 |
| Family Room: | T |
| Basement: | Finished, Walk-Out |
| Level/Floor | Room | Length(ft) | Width(ft) | Descriptions | |
| Room 1 | Main | Foyer | 20.76 | 7.12 | Porcelain Floor, Double Closet, 2 Pc Bath |
| Room 2 | Main | Foyer | 20.76 | 7.12 | Porcelain Floor, Double Closet, 2 Pc Bath |
| Room 3 | Main | Living Ro | 23.88 | 11.64 | Window Floor to Ceil, Illuminated Ceiling, Built-in Speakers |
| Room 4 | Main | Dining Ro | 14.27 | 10 | Hardwood Floor, Open Concept, Built-in Speakers |
| Room 5 | Main | Kitchen | 23.39 | 8.95 | Centre Island, Quartz Counter, B/I Appliances |
| Room 6 | Main | Family Ro | 18.79 | 9.74 | Gas Fireplace, Window Floor to Ceil, W/O To Deck |
| Room 7 | Second | Primary B | 21.65 | 12.23 | Walk-In Closet(s), 7 Pc Ensuite, W/O To Balcony |
| Room 8 | Second | Bedroom 2 | 11.91 | 11.48 | Double Closet, Large Window, 4 Pc Bath |
| Room 9 | Second | Bedroom 3 | 14.53 | 9.22 | Walk-In Closet(s), W/O To Balcony, 4 Pc Bath |
| Room 10 | Second | Bedroom 4 | 11.48 | 9.22 | Double Closet, W/O To Balcony, Pot Lights |
| Room 11 | Basement | Recreatio | 30.7 | 17.88 | Hardwood Floor, W/O To Yard, Open Concept |
| Room 12 | Basement | Laundry | 6.99 | 2.95 | Porcelain Floor, LED Lighting, Folding Door |
| Room 13 | Second | Laundry | 3.61 | 2.95 | Stainless Steel Appl, LED Lighting |
| Washroom Type | No. of Pieces | Level |
| Washroom Type 1 | 7 | 2nd |
| Washroom Type 2 | 5 | 2nd |
| Washroom Type 3 | 4 | 2nd |
| Washroom Type 4 | 2 | Main |
| Washroom Type 5 | 5 | Bsmt |
| Washroom Type 6 | 7 | Second |
| Washroom Type 7 | 5 | Second |
| Washroom Type 8 | 4 | Second |
| Washroom Type 9 | 2 | Main |
| Washroom Type 10 | 5 | Basement |
| Total Area: | 0.00 |
| Approximatly Age: | 0-5 |
| Property Type: | Detached |
| Style: | 2-Storey |
| Exterior: | Brick |
| Garage Type: | Built-In |
| (Parking/)Drive: | Private |
| Drive Parking Spaces: | 4 |
| Park #1 | |
| Parking Type: | Private |
| Park #2 | |
| Parking Type: | Private |
| Pool: | None |
| Approximatly Age: | 0-5 |
| Property Features: | Electric Car, Fenced Yard, Hospital, Park, Public Transit, School |
| CAC Included: | N |
| Water Included: | N |
| Cabel TV Included: | N |
| Common Elements Included: | N |
| Heat Included: | N |
| Parking Included: | N |
| Condo Tax Included: | N |
| Building Insurance Included: | N |
| Fireplace/Stove: | Y |
| Heat Source: | Gas |
| Heat Type: | Forced Air |
| Central Air Conditioning: | Central Air |
| Central Vac: | Y |
| Laundry Level: | Syste |
| Ensuite Laundry: | F |
| Elevator Lift: | False |
| Sewers: | Sewer |
$
%
Years
This calculator is for demonstration purposes only. Always consult a professional
financial advisor before making personal financial decisions.
| Although the information displayed is believed to be accurate, no warranties or representations are made of any kind. |
| RIGHT AT HOME REALTY |
|
|

Austin Sold Group Inc
Broker
Dir:
6479397174
Bus:
905-695-7888
Fax:
905-695-0900
| Virtual Tour | Book Showing | Email a Friend |
Jump To:
At a Glance:
| Type: | Freehold - Detached |
| Area: | Toronto |
| Municipality: | Toronto E03 |
| Neighbourhood: | Danforth Village-East York |
| Style: | 2-Storey |
| Lot Size: | 25.00 x 100.61(Feet) |
| Approximate Age: | 0-5 |
| Tax: | $9,699.32 |
| Beds: | 4 |
| Baths: | 5 |
| Fireplace: | Y |
| Pool: | None |
Locatin Map:
Payment Calculator:



