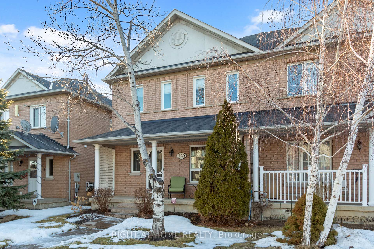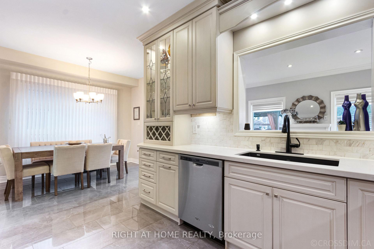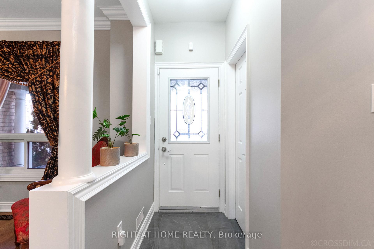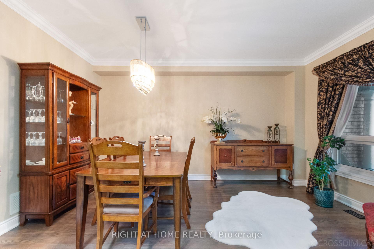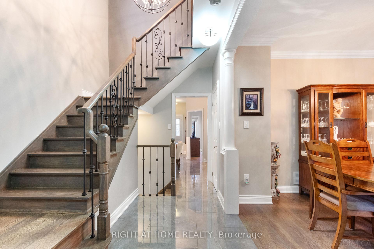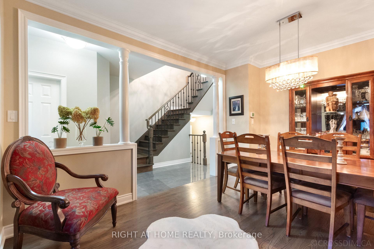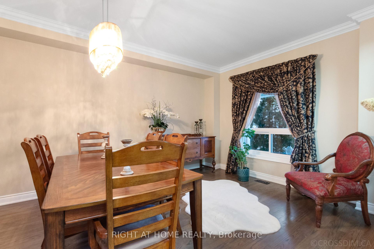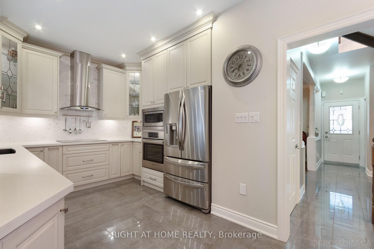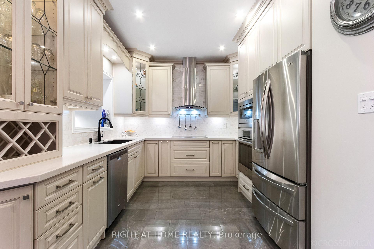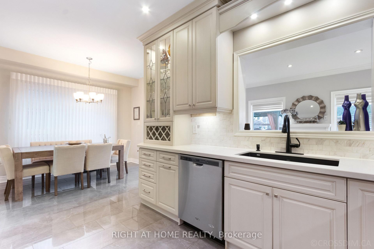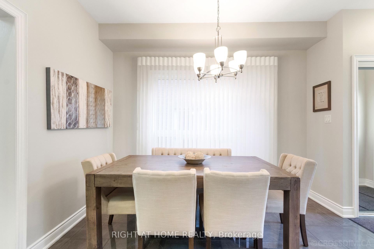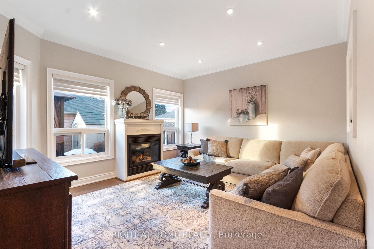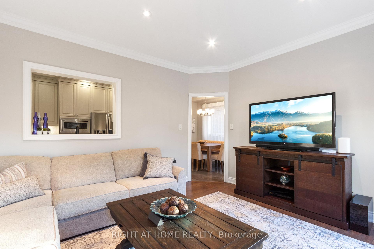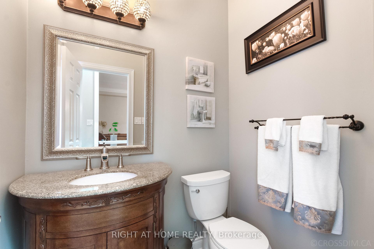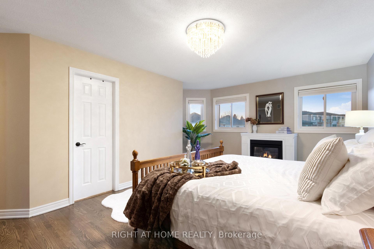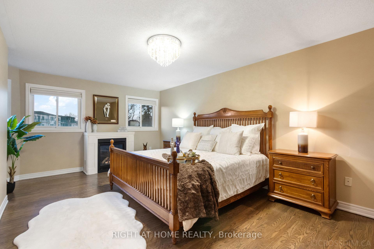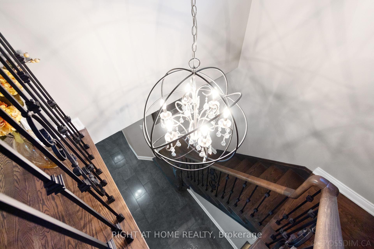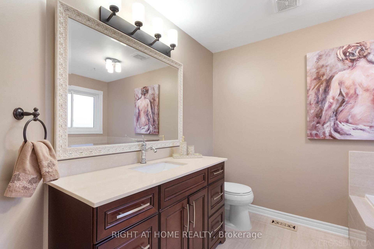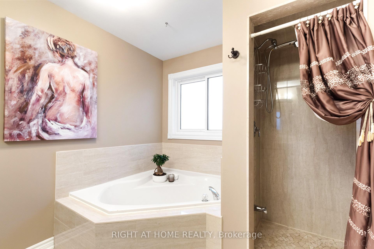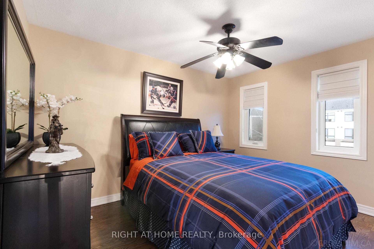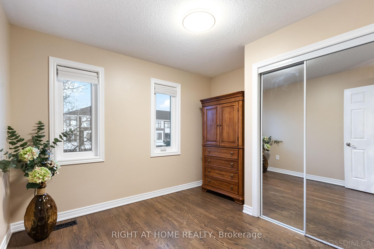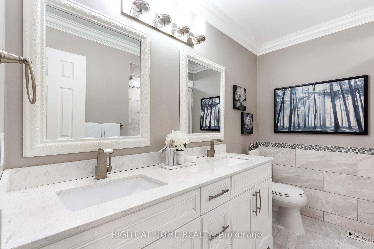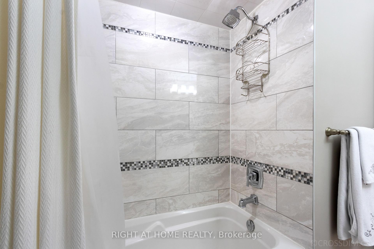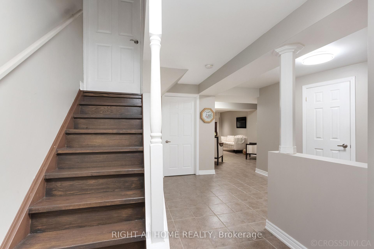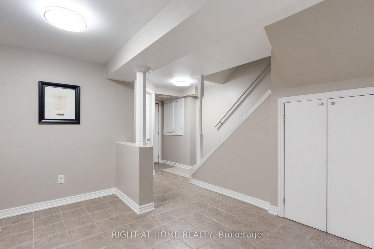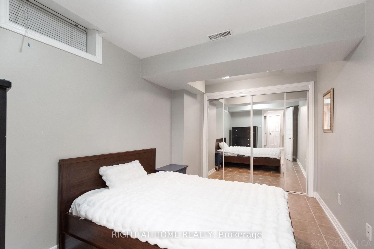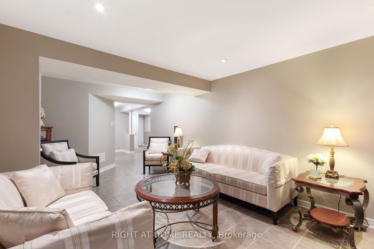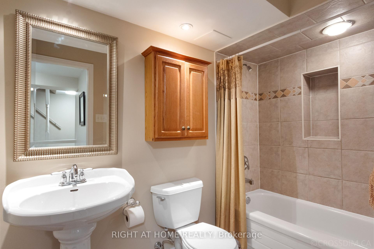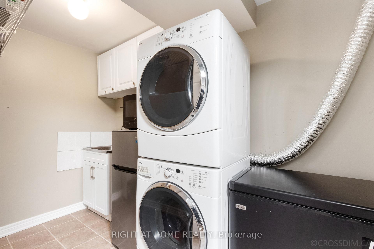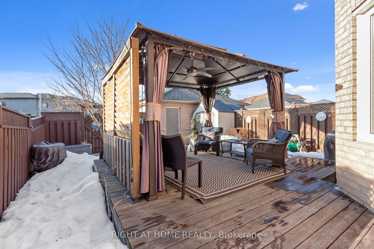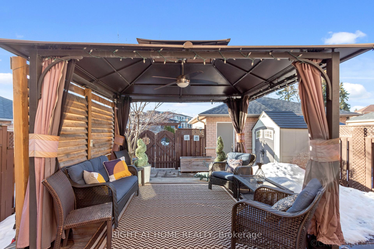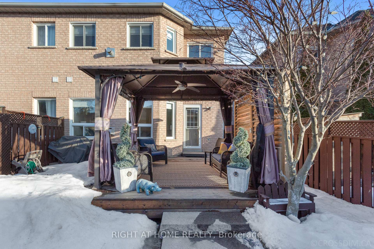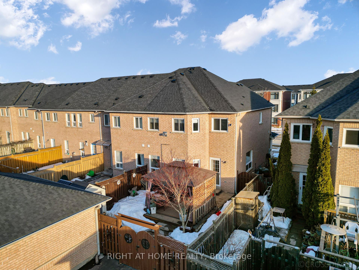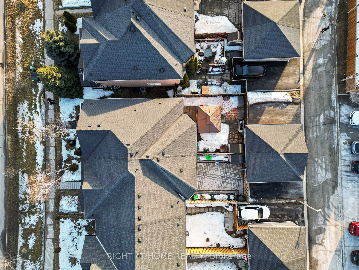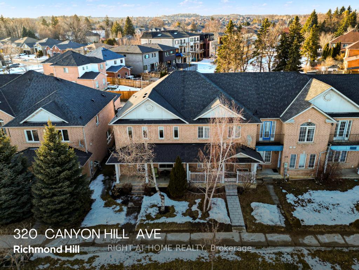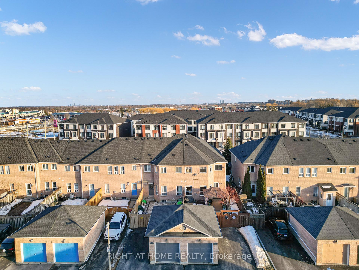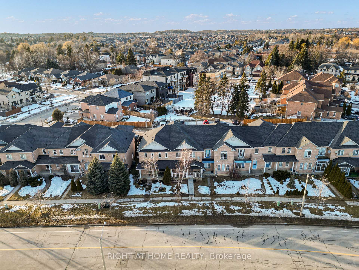Sold
Listing ID: N12014148
320 Canyon Hill Avenue , Richmond Hill, L4C 0R1, York
| Rare stunning 3+1 bedroom executive freehold end-unit townhome, nestled in desirable Westbrook community. Known for excellent top-ranking schools, convenient public transit, shopping, parks, and all essential amenities, this home is perfectly located for a lifestyle of ease and comfort.Spacious layout 1750 Sq.ft main & second floor plus 870 sq.ft finished basment featuring 9-foot ceilings on the main floor, offering an efficient floor plan combines living/dining area with a warm and inviting family room Fitted with a gas fireplace & hardwood floor throughout.Tastefully upgraded, with a custom-made kitchen boasting built-in stainless steel appliances,(cooktop, oven, microwave & dishwasher). breakfast area, quartz countertop, marble backsplash, and elegant porcelain flooring ideal for who love to cook and entertain.Freshly painted throughout, well-sized bedrooms, master bedroom impresses with its own gas fireplace and a serene view of the private fenced backyard.artistry-picked HunterDouglas high end window covering Designer-inspired basement adds a touch of luxury, with thoughtful finishes and extra space for all your needs.This semi-like home is surrounded by multimillion-dollar properties and offers an abundance of thoughtful touches. It's truly a must-see, offering everything you need in a home and more! |
| Listed Price | $1,088,000 |
| Taxes: | $4641.90 |
| Assessment Year: | 2024 |
| DOM | 4 |
| Occupancy: | Owner |
| Address: | 320 Canyon Hill Avenue , Richmond Hill, L4C 0R1, York |
| Lot Size: | 26.93 x 110.00 (Feet) |
| Acreage: | < .50 |
| Directions/Cross Streets: | Yonge-Canyon Hill |
| Rooms: | 8 |
| Rooms +: | 2 |
| Bedrooms: | 3 |
| Bedrooms +: | 1 |
| Kitchens: | 1 |
| Family Room: | T |
| Basement: | Finished, Full |
| Level/Floor | Room | Length(ft) | Width(ft) | Descriptions | |
| Room 1 | Main | Living Ro | 17.71 | 13.12 | Hardwood Floor, Combined w/Dining, Overlooks Frontyard |
| Room 2 | Main | Dining Ro | 17.71 | 13.12 | Hardwood Floor, Combined w/Living, Overlooks Frontyard |
| Room 3 | Main | Breakfast | 11.81 | 9.84 | Tile Floor, Window, Combined w/Kitchen |
| Room 4 | Main | Kitchen | 9.84 | 8.2 | Overlooks Family, Stainless Steel Appl, Renovated |
| Room 5 | Main | Family Ro | 13.78 | 13.12 | Overlooks Backyard, Gas Fireplace, Pot Lights |
| Room 6 | Second | Primary B | 19.68 | 13.12 | Gas Fireplace, Walk-In Closet(s), 5 Pc Ensuite |
| Room 7 | Second | Bedroom 2 | 9.84 | 11.81 | Closet, Hardwood Floor |
| Room 8 | Second | Bedroom 3 | 9.84 | 9.18 | Closet, Hardwood Floor |
| Room 9 | Basement | Bedroom | 13.12 | 9.84 | Tile Floor, Closet, Window |
| Room 10 | Basement | Recreatio | 19.68 | 9.84 | Tile Floor, Pot Lights, 3 Pc Ensuite |
| Washroom Type | No. of Pieces | Level |
| Washroom Type 1 | 2 | Main |
| Washroom Type 2 | 5 | 2nd |
| Washroom Type 3 | 4 | 2nd |
| Washroom Type 4 | 4 | Bsmt |
| Washroom Type 5 | 2 | Main |
| Washroom Type 6 | 5 | Second |
| Washroom Type 7 | 4 | Second |
| Washroom Type 8 | 4 | Basement |
| Washroom Type 9 | 0 | |
| Washroom Type 10 | 2 | Main |
| Washroom Type 11 | 5 | Second |
| Washroom Type 12 | 4 | Second |
| Washroom Type 13 | 4 | Basement |
| Washroom Type 14 | 0 | |
| Washroom Type 15 | 2 | Main |
| Washroom Type 16 | 5 | Second |
| Washroom Type 17 | 4 | Second |
| Washroom Type 18 | 4 | Basement |
| Washroom Type 19 | 0 |
| Total Area: | 0.00 |
| Approximatly Age: | 16-30 |
| Property Type: | Att/Row/Townhouse |
| Style: | 2-Storey |
| Exterior: | Brick |
| Garage Type: | Detached |
| (Parking/)Drive: | Private |
| Drive Parking Spaces: | 1 |
| Park #1 | |
| Parking Type: | Private |
| Park #2 | |
| Parking Type: | Private |
| Pool: | None |
| Approximatly Age: | 16-30 |
| CAC Included: | N |
| Water Included: | N |
| Cabel TV Included: | N |
| Common Elements Included: | N |
| Heat Included: | N |
| Parking Included: | N |
| Condo Tax Included: | N |
| Building Insurance Included: | N |
| Fireplace/Stove: | Y |
| Heat Source: | Gas |
| Heat Type: | Forced Air |
| Central Air Conditioning: | Central Air |
| Central Vac: | N |
| Laundry Level: | Syste |
| Ensuite Laundry: | F |
| Elevator Lift: | False |
| Sewers: | Sewer |
| Utilities-Cable: | A |
| Utilities-Hydro: | Y |
| Utilities-Sewers: | Y |
| Utilities-Gas: | Y |
| Utilities-Municipal Water: | Y |
| Utilities-Telephone: | A |
| Although the information displayed is believed to be accurate, no warranties or representations are made of any kind. |
| RIGHT AT HOME REALTY |
|
|

Austin Sold Group Inc
Broker
Dir:
6479397174
Bus:
905-695-7888
Fax:
905-695-0900
| Virtual Tour | Email a Friend |
Jump To:
At a Glance:
| Type: | Freehold - Att/Row/Townhouse |
| Area: | York |
| Municipality: | Richmond Hill |
| Neighbourhood: | Westbrook |
| Style: | 2-Storey |
| Lot Size: | 26.93 x 110.00(Feet) |
| Approximate Age: | 16-30 |
| Tax: | $4,641.9 |
| Beds: | 3+1 |
| Baths: | 4 |
| Fireplace: | Y |
| Pool: | None |
Locatin Map:




