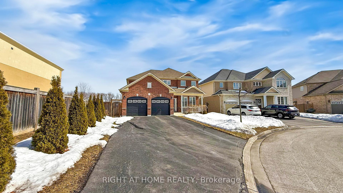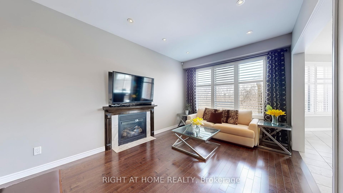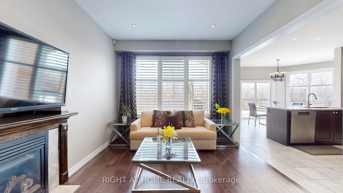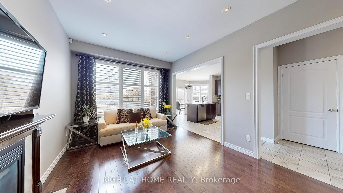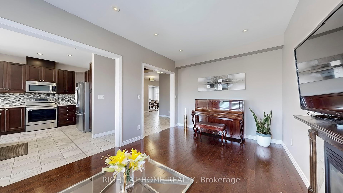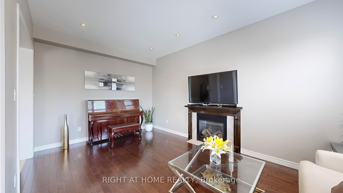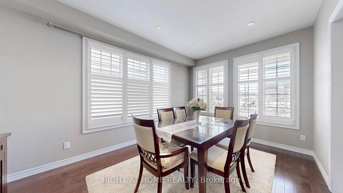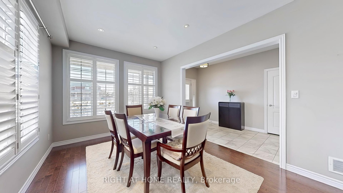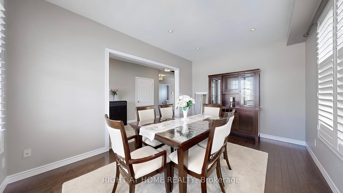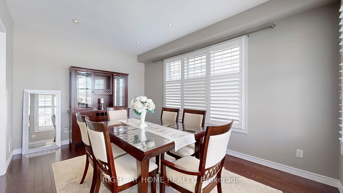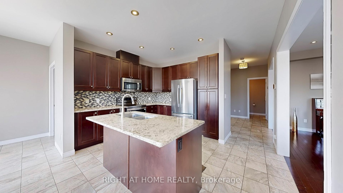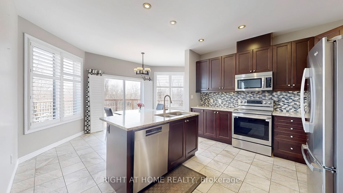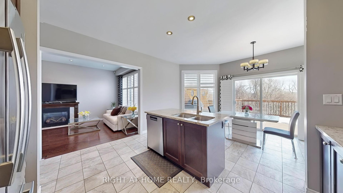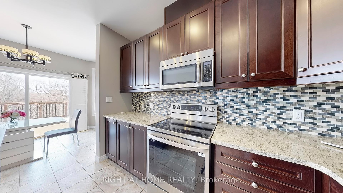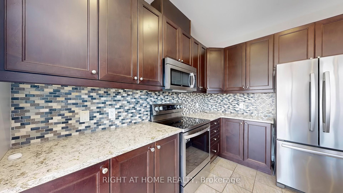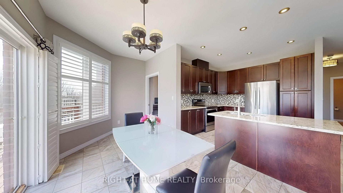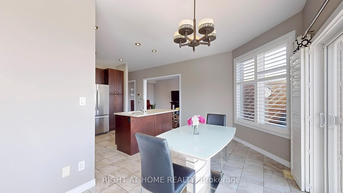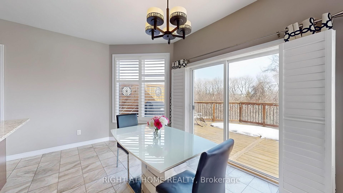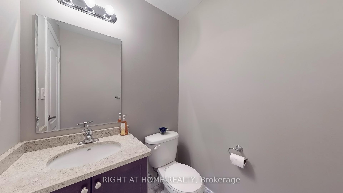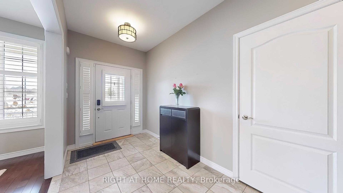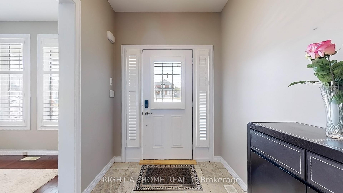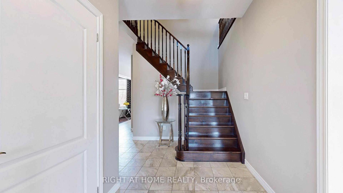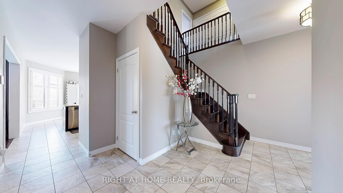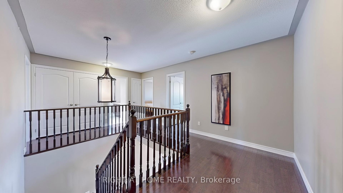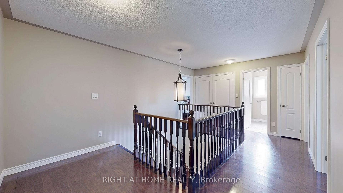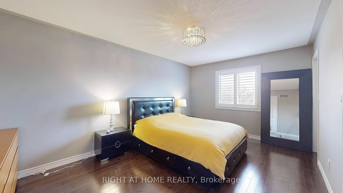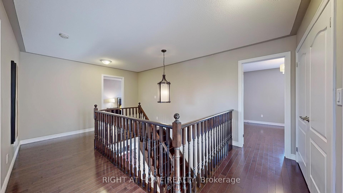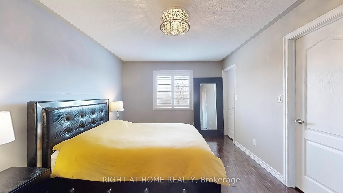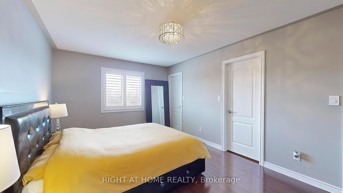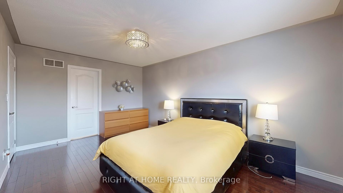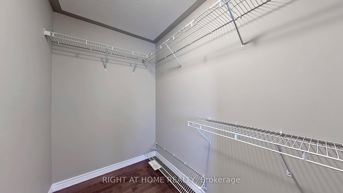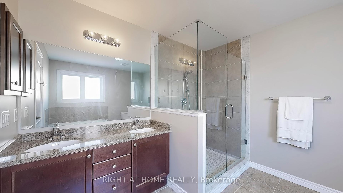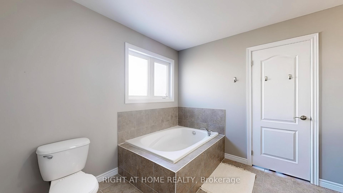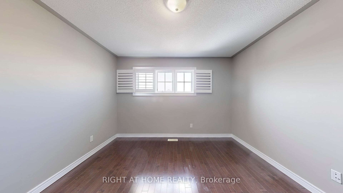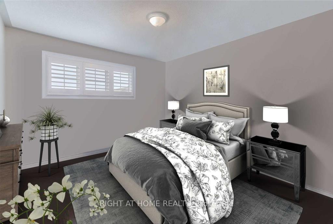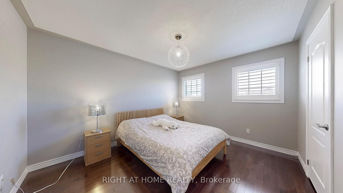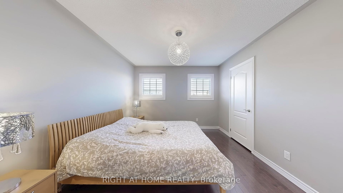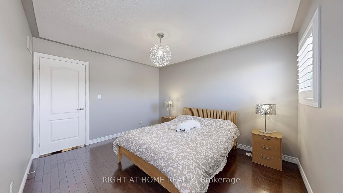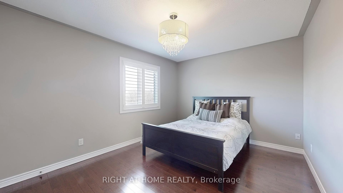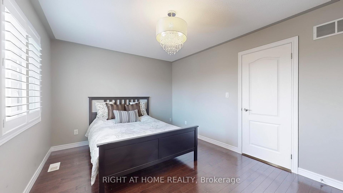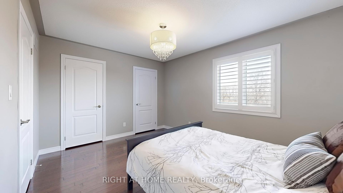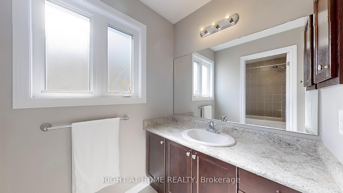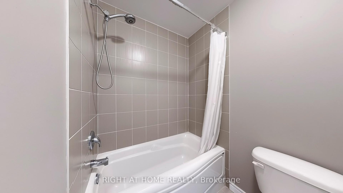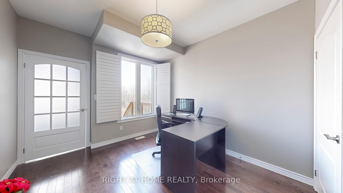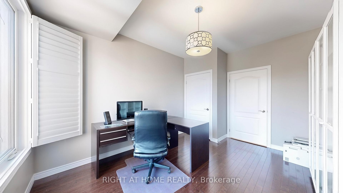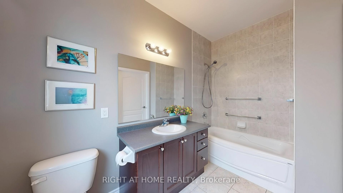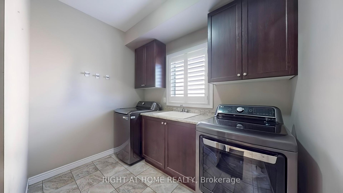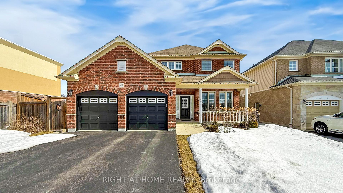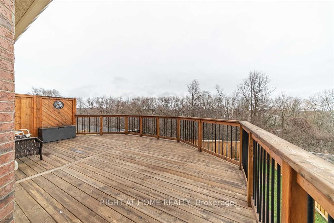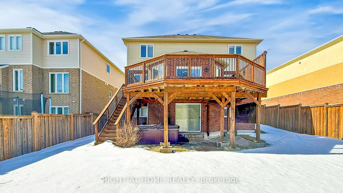$3,500
Available - For Rent
Listing ID: E12020897
1017 Hinterland Cour , Oshawa, L1K 2M6, Durham
| Stunning 5 Bedrooms, Two Bedrooms Have 4 Pce Ensuite Washroom, 9 FT High Ceilings On A Quiet Court End Unit Located In Heart Of Oshawa. Backing Onto RAVINE!!! Great Family Friendly Neighborhood, Carpet Free, All Hardwood Floors, Pot Lights, California Shutters, Bright Open Concept Family Room, Central Island Kitchen, High End S/S Appliances & Breakfast Area W/O To Huge Sun Deck With Breathtaking Ravine Views. Very Convenient Location, Steps to Park, St.Joseph Catholic School, Tim Hortons, Grocery Store, Home Depot, Walmart, Best Buy, McDonalds, Canadian Tire, Many Restaurants & Shops & Banks, Gas Station. Close To 401, 407, City Transit. Upper-Level Tenant To Pay 90% Utilities If Anyone Lives In Basement, Otherwise The Upper-Level Tenant To Pay 100% Utilities. This Posting Is Only For The Upper-Level, Not Include The Basement. * Virtual Staging For Illustration Purpose Only! |
| Price | $3,500 |
| Taxes: | $0.00 |
| DOM | 1 |
| Payment Frequency: | Monthly |
| Payment Method: | Cheque |
| Rental Application Required: | T |
| Deposit Required: | True |
| Credit Check: | T |
| Employment Letter | T |
| References Required: | T |
| Occupancy by: | Vacant |
| Address: | 1017 Hinterland Cour , Oshawa, L1K 2M6, Durham |
| Lot Size: | 55.77 x 127.90 (Feet) |
| Directions/Cross Streets: | Taunton Rd / Harmony Rd |
| Rooms: | 9 |
| Bedrooms: | 5 |
| Bedrooms +: | 0 |
| Kitchens: | 1 |
| Family Room: | T |
| Basement: | None |
| Furnished: | Unfu |
| Level/Floor | Room | Length(ft) | Width(ft) | Descriptions | |
| Room 1 | Main | Dining | 15.12 | 10.46 | Hardwood Floor, Pot Lights, California Shutters |
| Room 2 | Main | Dining Ro | 15.12 | 10.46 | Hardwood Floor, Pot Lights, California Shutters |
| Room 3 | Main | Family Ro | 16.66 | 10.86 | Hardwood Floor, Gas Fireplace, Overlooks Ravine |
| Room 4 | Main | Kitchen | 13.71 | 10.56 | Ceramic Floor, Centre Island, Overlooks Ravine |
| Room 5 | Main | Breakfast | 17.81 | 9.28 | W/O To Deck, Open Concept, Overlooks Ravine |
| Room 6 | Main | Bedroom 5 | 14.83 | 10.5 | Hardwood Floor, 4 Pc Ensuite, California Shutters |
| Room 7 | Second | Primary B | 16.56 | 11.81 | Hardwood Floor, His and Hers Closets, Overlooks Ravine |
| Room 8 | Second | Bedroom 2 | 11.81 | 11.64 | Hardwood Floor, Large Closet, California Shutters |
| Room 9 | Second | Bedroom 3 | 12.79 | 10.86 | Hardwood Floor, Large Closet, California Shutters |
| Room 10 | Second | Bedroom 4 | 13.94 | 10.73 | Hardwood Floor, Double Closet, Overlooks Ravine |
| Room 11 |
| Washroom Type | No. of Pieces | Level |
| Washroom Type 1 | 5 | 2nd |
| Washroom Type 2 | 4 | 2nd |
| Washroom Type 3 | 4 | Main |
| Washroom Type 4 | 2 | Main |
| Washroom Type 5 | 5 | Second |
| Washroom Type 6 | 4 | Second |
| Washroom Type 7 | 4 | Main |
| Washroom Type 8 | 2 | Main |
| Washroom Type 9 | 0 | |
| Washroom Type 10 | 5 | Second |
| Washroom Type 11 | 4 | Second |
| Washroom Type 12 | 4 | Main |
| Washroom Type 13 | 2 | Main |
| Washroom Type 14 | 0 | |
| Washroom Type 15 | 5 | Second |
| Washroom Type 16 | 4 | Second |
| Washroom Type 17 | 4 | Main |
| Washroom Type 18 | 2 | Main |
| Washroom Type 19 | 0 |
| Total Area: | 0.00 |
| Approximatly Age: | 6-15 |
| Property Type: | Detached |
| Style: | 2-Storey |
| Exterior: | Brick |
| Garage Type: | Attached |
| (Parking/)Drive: | Private |
| Drive Parking Spaces: | 3 |
| Park #1 | |
| Parking Type: | Private |
| Park #2 | |
| Parking Type: | Private |
| Pool: | None |
| Private Entrance: | T |
| Laundry Access: | Common Area, |
| Approximatly Age: | 6-15 |
| Approximatly Square Footage: | 2500-3000 |
| Property Features: | Fenced Yard, Park, Public Transit, Ravine, School, Wooded/Treed |
| CAC Included: | N |
| Water Included: | N |
| Cabel TV Included: | N |
| Common Elements Included: | N |
| Heat Included: | N |
| Parking Included: | N |
| Condo Tax Included: | N |
| Building Insurance Included: | N |
| Fireplace/Stove: | Y |
| Heat Source: | Gas |
| Heat Type: | Forced Air |
| Central Air Conditioning: | Central Air |
| Central Vac: | N |
| Laundry Level: | Syste |
| Ensuite Laundry: | F |
| Elevator Lift: | False |
| Sewers: | Sewer |
| Utilities-Cable: | A |
| Utilities-Hydro: | A |
| Utilities-Sewers: | A |
| Utilities-Gas: | A |
| Utilities-Municipal Water: | A |
| Utilities-Telephone: | A |
| Although the information displayed is believed to be accurate, no warranties or representations are made of any kind. |
| RIGHT AT HOME REALTY |
|
|

Austin Sold Group Inc
Broker
Dir:
6479397174
Bus:
905-695-7888
Fax:
905-695-0900
| Virtual Tour | Book Showing | Email a Friend |
Jump To:
At a Glance:
| Type: | Freehold - Detached |
| Area: | Durham |
| Municipality: | Oshawa |
| Neighbourhood: | Pinecrest |
| Style: | 2-Storey |
| Lot Size: | 55.77 x 127.90(Feet) |
| Approximate Age: | 6-15 |
| Beds: | 5 |
| Baths: | 4 |
| Fireplace: | Y |
| Pool: | None |
Locatin Map:



