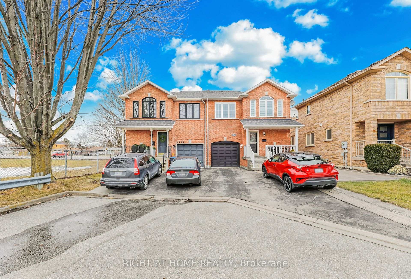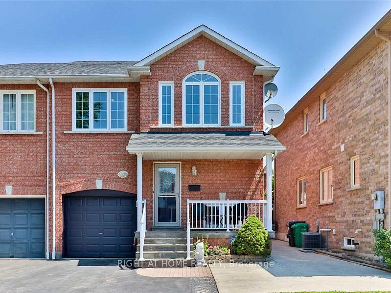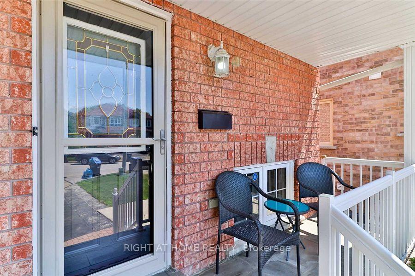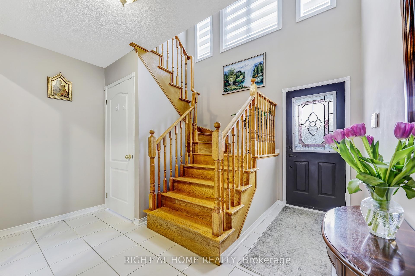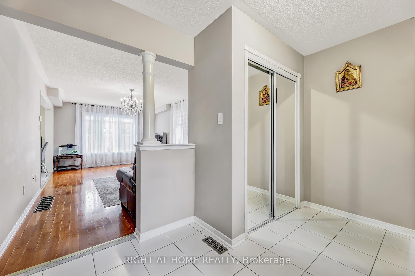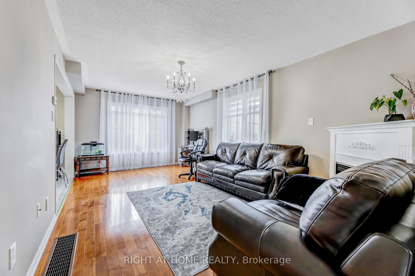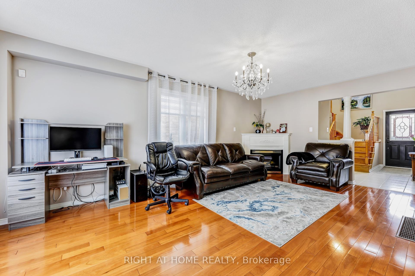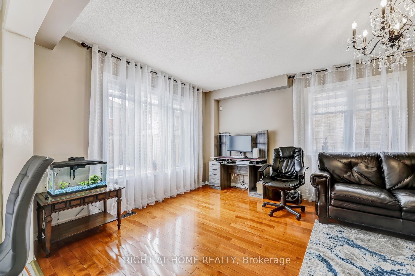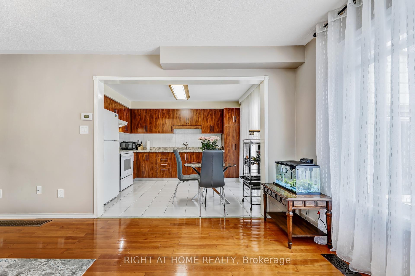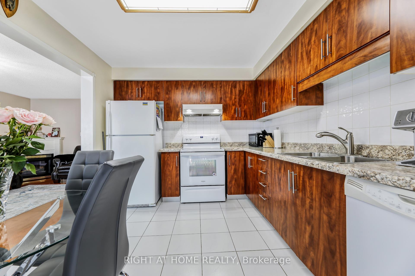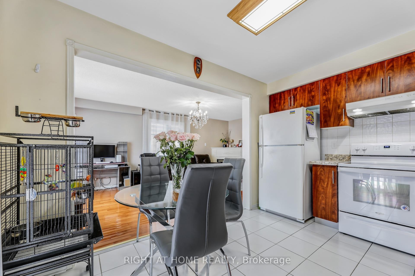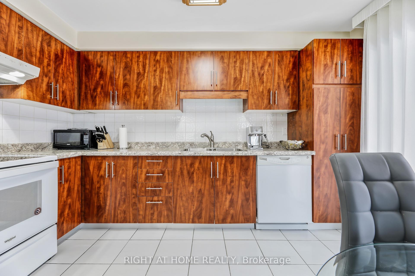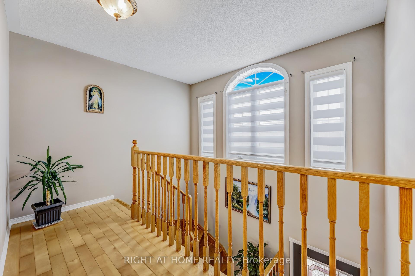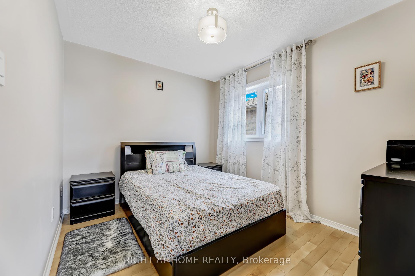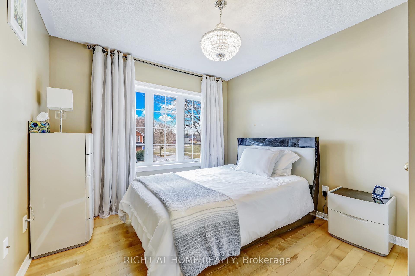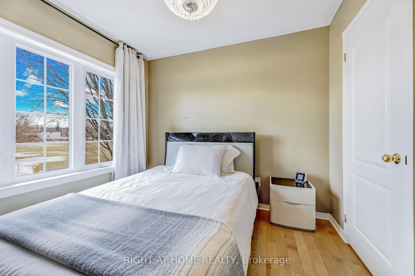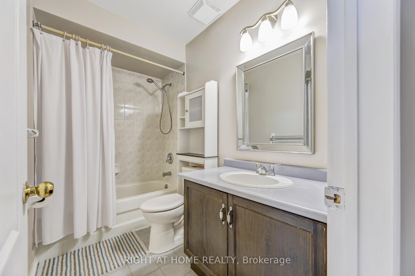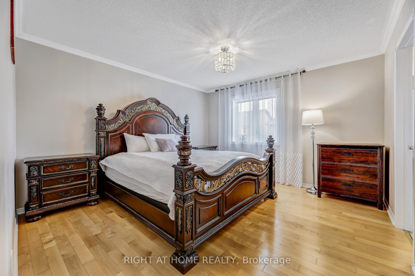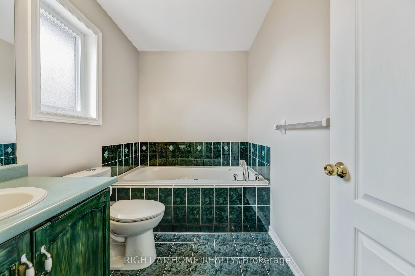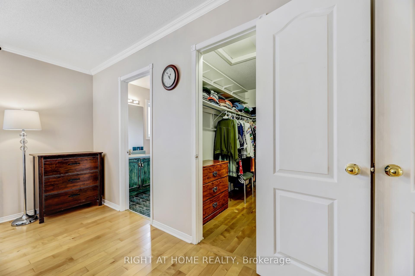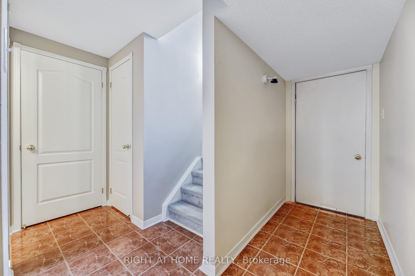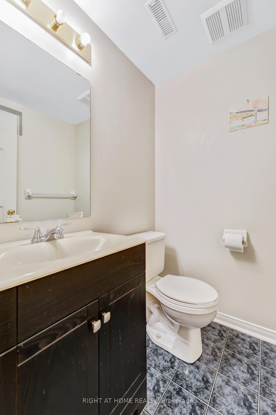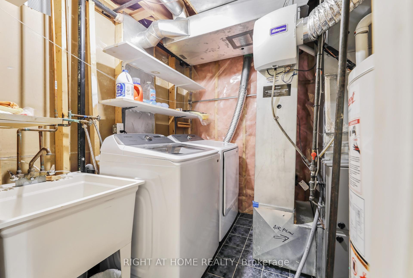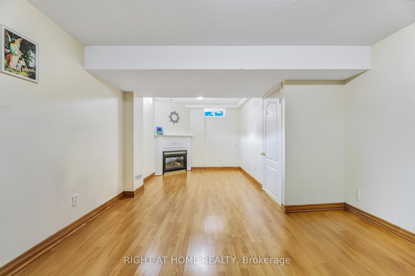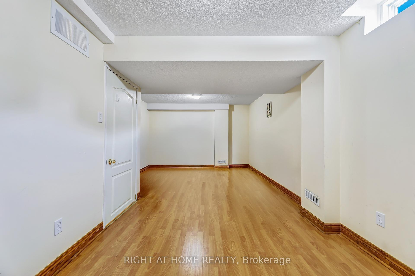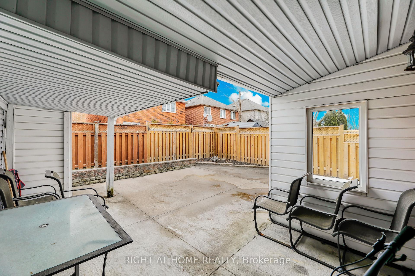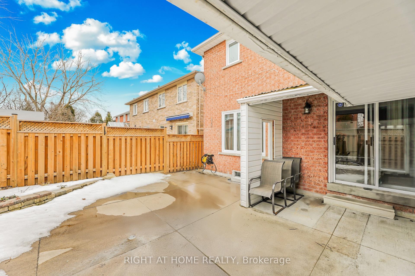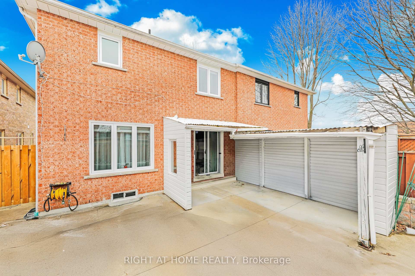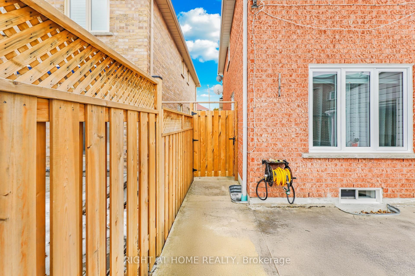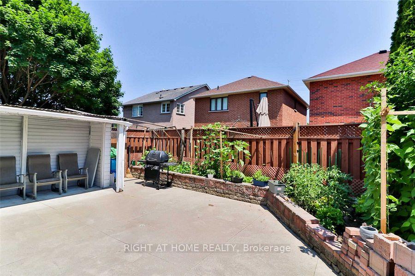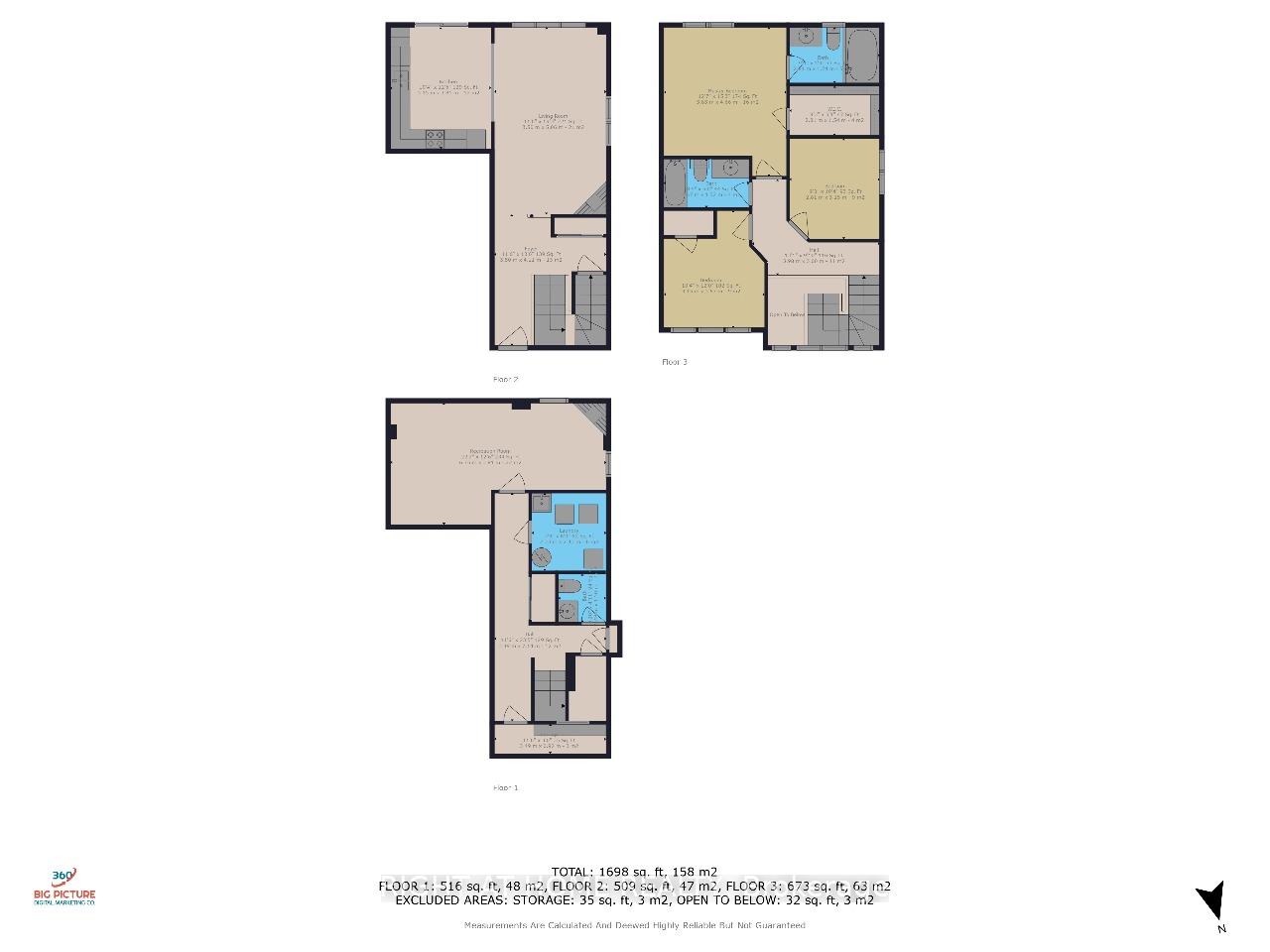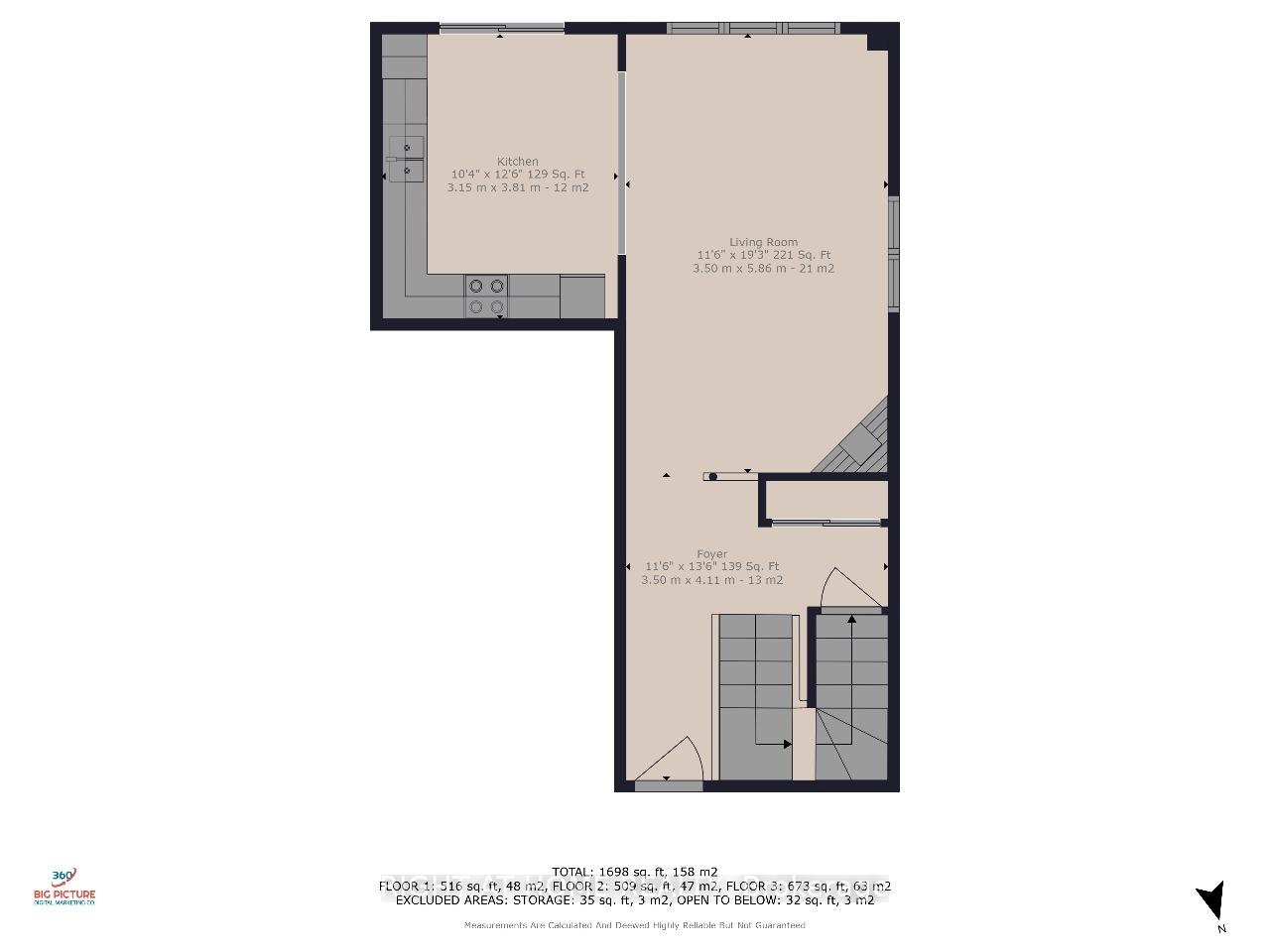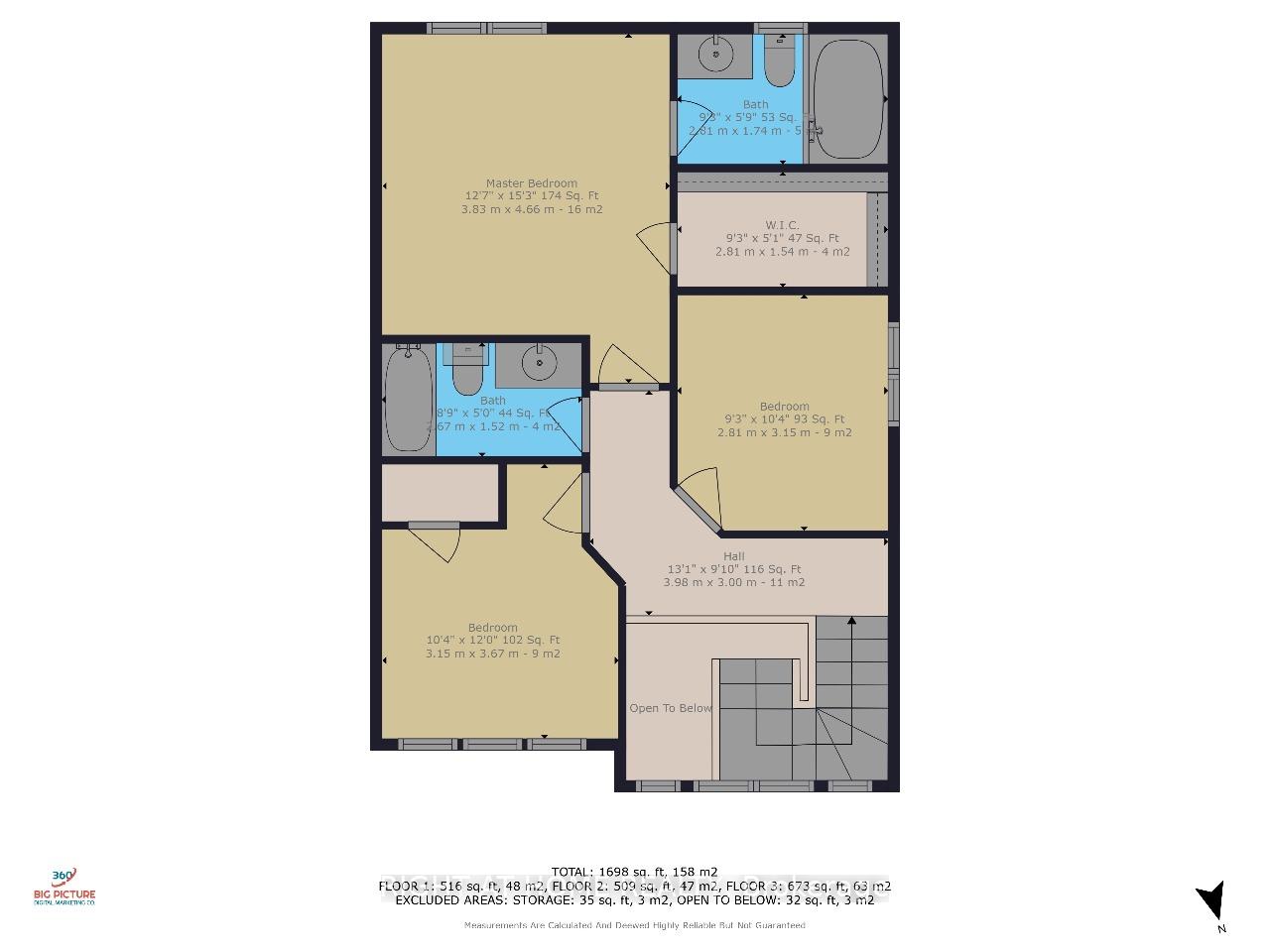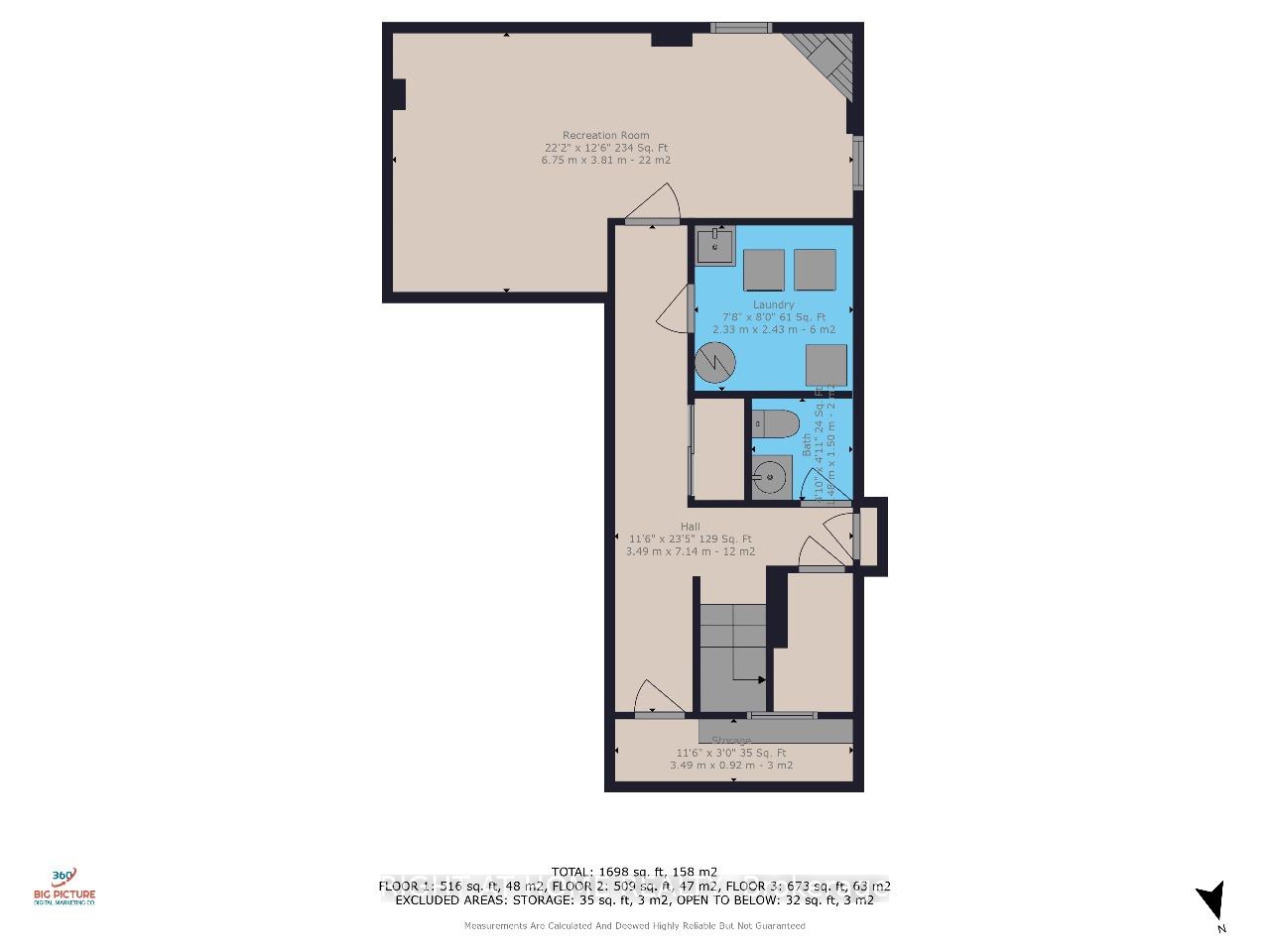$985,000
Available - For Sale
Listing ID: W12019511
1359 Delco Cour , Mississauga, L5E 3K1, Peel
| In this Neighbourhood Only 2% of Semi-Detached houses! Bright, Spotless Clean in a quiet Cul-de-Sac between Modern Homes. Open concept, Eat-in kitchen w/walk out to Backyard, Large Windows, Hardwood floor, 2 Gas Fireplaces. Primary Br w/Walk-in Closet & 3Pc bath. Finished Basement w/Gas fireplace and 2Pc bath. Driveway with No Sidewalk ( 3 parking spots ) plus Garage. This home is conveniently located near top Schools, Lakefront Promenade, Waterfront Trails, Boardwalks, Shopping centers, Parks, easy access to amenities, Highways, and close proximity to 2 GO Stations, making it an Ideal Choice for Families. |
| Price | $985,000 |
| Taxes: | $5112.00 |
| DOM | 2 |
| Occupancy: | Owner |
| Address: | 1359 Delco Cour , Mississauga, L5E 3K1, Peel |
| Lot Size: | 31.82 x 96.82 (Feet) |
| Directions/Cross Streets: | Atwater Ave. / Ogden Ave. |
| Rooms: | 6 |
| Rooms +: | 1 |
| Bedrooms: | 3 |
| Bedrooms +: | 0 |
| Kitchens: | 1 |
| Family Room: | T |
| Basement: | Finished |
| Level/Floor | Room | Length(ft) | Width(ft) | Descriptions | |
| Room 1 | Ground | Living | 19.16 | 11.35 | Hardwood Floor, Fireplace, Combined W/Dining |
| Room 2 | Ground | Living Ro | 19.16 | 11.35 | Hardwood Floor, Fireplace, Combined w/Dining |
| Room 3 | Ground | Dining Ro | 19.16 | 11.35 | Hardwood Floor, Combined w/Living |
| Room 4 | Ground | Kitchen | 12.73 | 9.77 | Ceramic Floor, Breakfast Area, W/O To Yard |
| Room 5 | Second | Primary B | 12.89 | 12.33 | Walk-In Closet(s), 3 Pc Ensuite, Hardwood Floor |
| Room 6 | Second | Bedroom | 11.61 | 9.97 | Hardwood Floor, Closet, Window |
| Room 7 | Second | Bedroom | 10.82 | 8.92 | Hardwood Floor, Window |
| Room 8 | Basement | Recreatio | 21.06 | 11.84 | Laminate, Fireplace, 2 Pc Bath |
| Washroom Type | No. of Pieces | Level |
| Washroom Type 1 | 4 | 2nd |
| Washroom Type 2 | 3 | 2nd |
| Washroom Type 3 | 2 | Bsmt |
| Washroom Type 4 | 4 | Second |
| Washroom Type 5 | 3 | Second |
| Washroom Type 6 | 2 | Basement |
| Washroom Type 7 | 0 | |
| Washroom Type 8 | 0 | |
| Washroom Type 9 | 4 | Second |
| Washroom Type 10 | 3 | Second |
| Washroom Type 11 | 2 | Basement |
| Washroom Type 12 | 0 | |
| Washroom Type 13 | 0 | |
| Washroom Type 14 | 4 | Second |
| Washroom Type 15 | 3 | Second |
| Washroom Type 16 | 2 | Basement |
| Washroom Type 17 | 0 | |
| Washroom Type 18 | 0 |
| Total Area: | 0.00 |
| Property Type: | Semi-Detached |
| Style: | 2-Storey |
| Exterior: | Brick |
| Garage Type: | Attached |
| (Parking/)Drive: | Private |
| Drive Parking Spaces: | 3 |
| Park #1 | |
| Parking Type: | Private |
| Park #2 | |
| Parking Type: | Private |
| Pool: | None |
| Approximatly Square Footage: | 1500-2000 |
| CAC Included: | N |
| Water Included: | N |
| Cabel TV Included: | N |
| Common Elements Included: | N |
| Heat Included: | N |
| Parking Included: | N |
| Condo Tax Included: | N |
| Building Insurance Included: | N |
| Fireplace/Stove: | Y |
| Heat Source: | Gas |
| Heat Type: | Forced Air |
| Central Air Conditioning: | Central Air |
| Central Vac: | N |
| Laundry Level: | Syste |
| Ensuite Laundry: | F |
| Sewers: | Sewer |
$
%
Years
This calculator is for demonstration purposes only. Always consult a professional
financial advisor before making personal financial decisions.
| Although the information displayed is believed to be accurate, no warranties or representations are made of any kind. |
| RIGHT AT HOME REALTY |
|
|

Austin Sold Group Inc
Broker
Dir:
6479397174
Bus:
905-695-7888
Fax:
905-695-0900
| Virtual Tour | Book Showing | Email a Friend |
Jump To:
At a Glance:
| Type: | Freehold - Semi-Detached |
| Area: | Peel |
| Municipality: | Mississauga |
| Neighbourhood: | Lakeview |
| Style: | 2-Storey |
| Lot Size: | 31.82 x 96.82(Feet) |
| Tax: | $5,112 |
| Beds: | 3 |
| Baths: | 3 |
| Fireplace: | Y |
| Pool: | None |
Locatin Map:
Payment Calculator:



