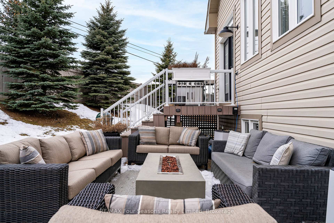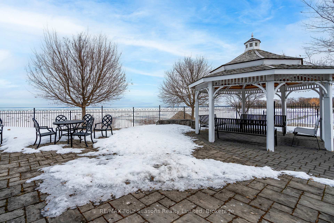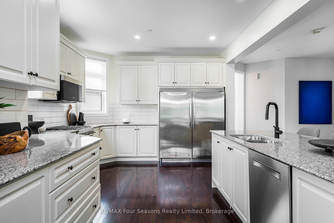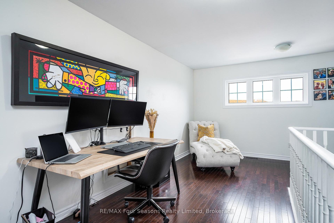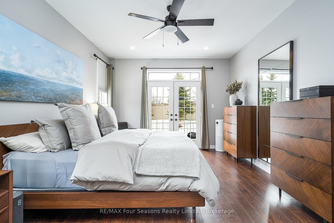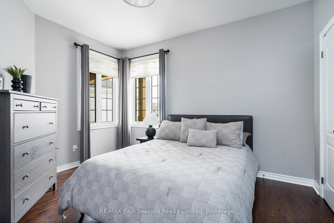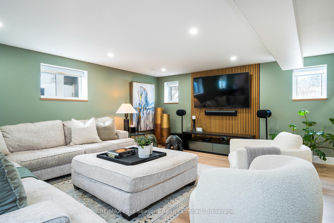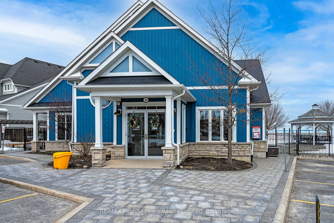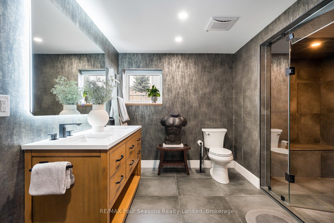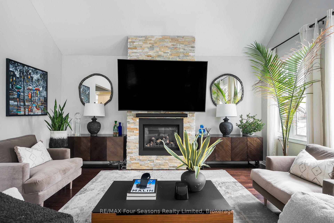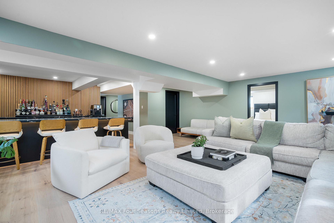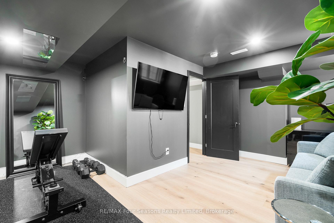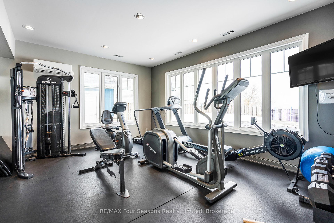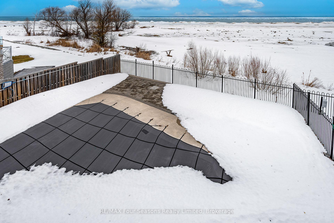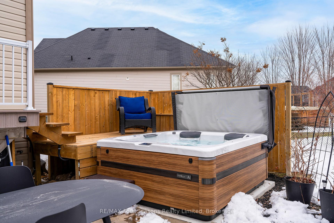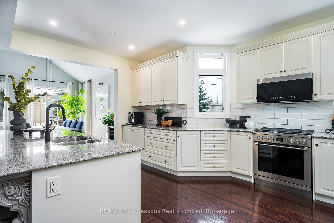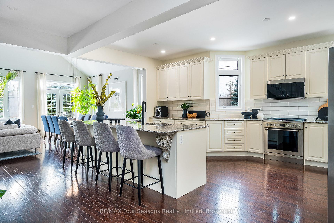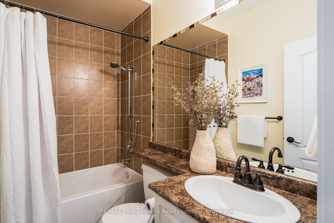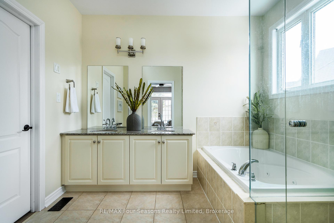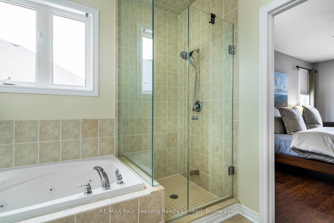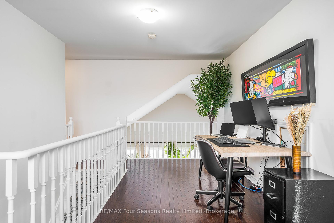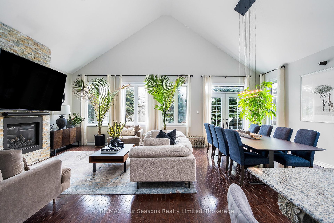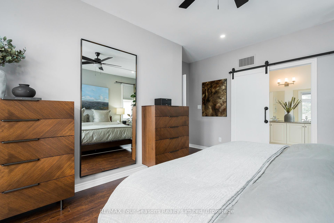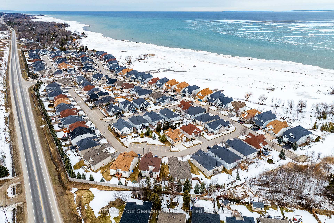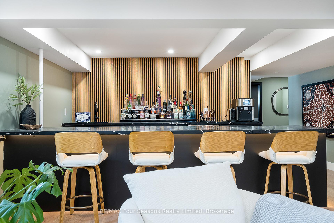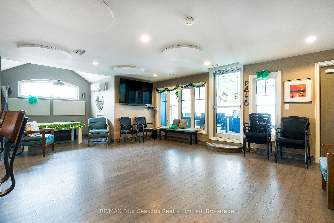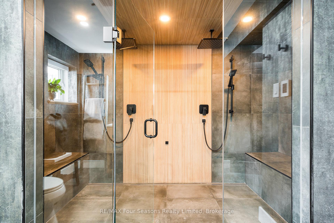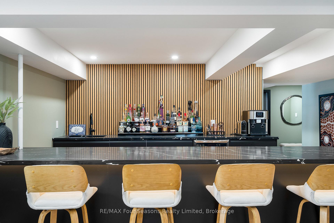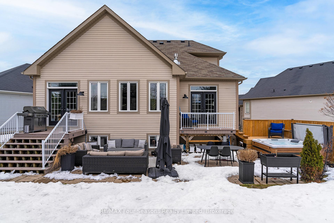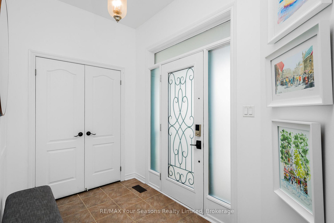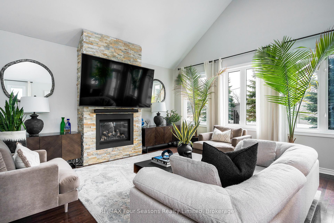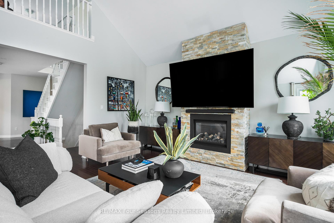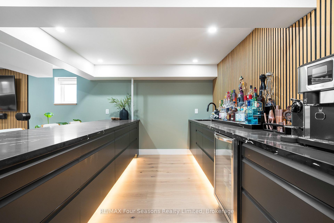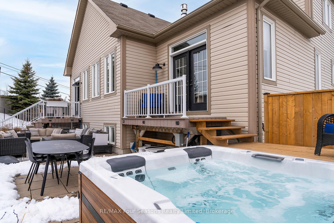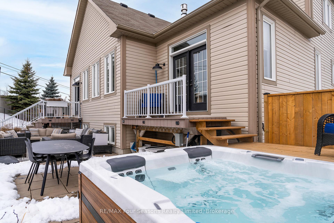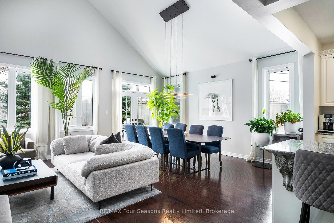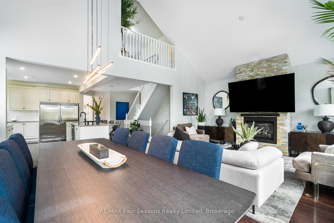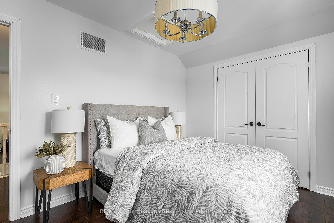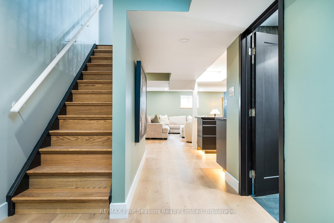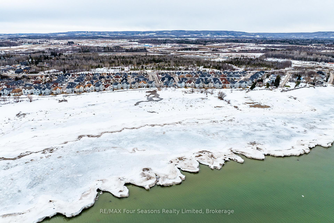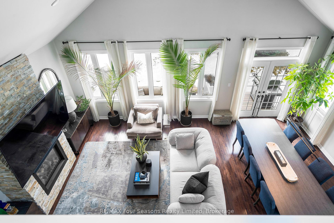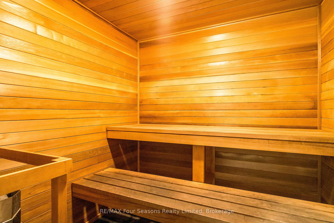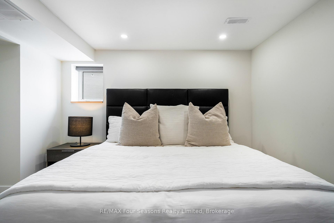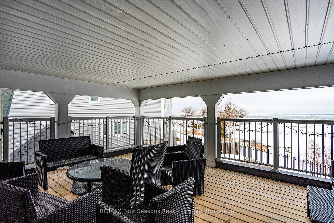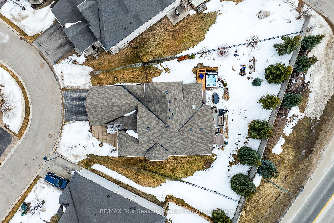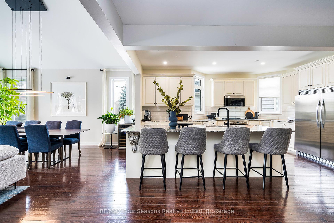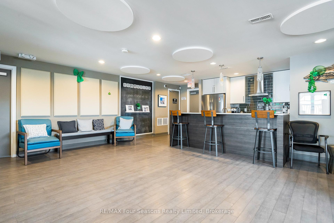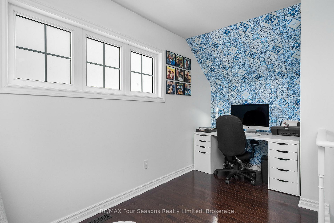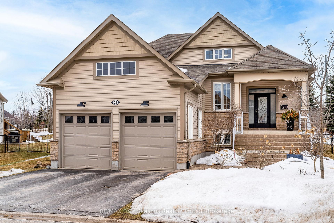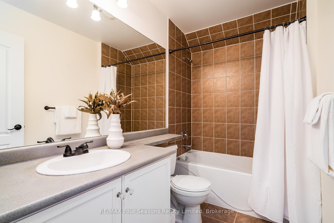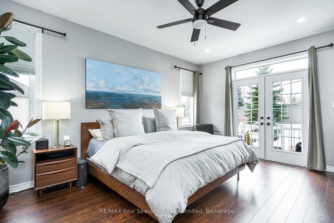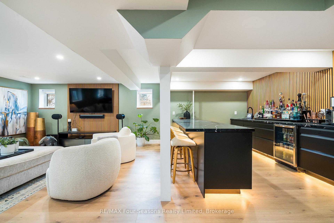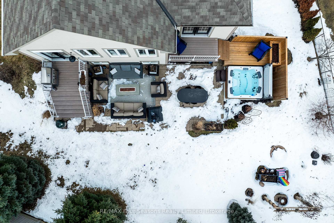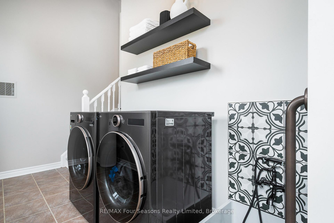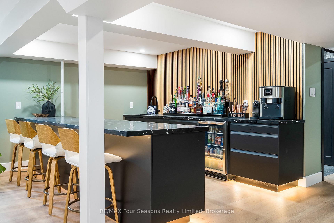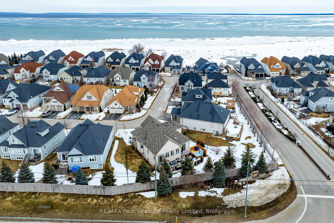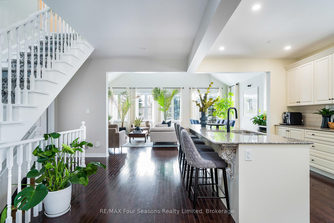$1,049,000
Available - For Sale
Listing ID: S12024373
24 LEEWARD Circ , Wasaga Beach, L9Z 0E9, Simcoe
| Welcome to a remarkable home of comfort and elegance, nestled in the heart of Wasaga Beach. This exquisite 5-bedroom bungalow loft presents a harmonious blend of sophisticated design and functional opulence, tailored for the discerning homeowner. Upon entering, the home greets you with its tastefully renovated interiors, boasting a primary bedroom and secondary bedroom conveniently located on the main floor, each accompanied by luxurious bathrooms. The loft level unveils a private bedroom sanctuary with its own bath, creating an ideal space for guests or a quiet retreat. Dive into the heart of this home: the basement. Here, high-end leisure meets chic practicality in a fully-finished lower level featuring a swanky bar and entertainment area because why go out when the best spot in town is your own home? Additionally, two more bedrooms and a luxurious bathroom with Steam Shower transform this space into an ideal blend of fun and tranquility. Upgrades are not just additions but a lifestyle overhaul; from the 200 amp electrical service accommodating modern needs, to an electric vehicle charging station for the eco-conscious. The installation of numerous pot lights and a stylish new chandelier elevate the ambiance, while the replacement of all major appliances ensures a seamless culinary experience. Outdoors, the new privacy fence, Bull Frog hot tub and natural gas hookups for the barbecue and fire table promise endless evenings of enjoyment under the stars. Whether its the convenient indoor amenities or the well-appointed outdoor features, this home is more than a residence it's a lifestyle upgrade waiting to pamper its new owners. |
| Price | $1,049,000 |
| Taxes: | $4800.00 |
| Assessment Year: | 2024 |
| Occupancy: | Owner |
| Address: | 24 LEEWARD Circ , Wasaga Beach, L9Z 0E9, Simcoe |
| Acreage: | < .50 |
| Directions/Cross Streets: | Hwy 26 to Starboard Circle to Waterview Rd to Leeward Circle |
| Rooms: | 10 |
| Rooms +: | 0 |
| Bedrooms: | 5 |
| Bedrooms +: | 0 |
| Family Room: | T |
| Basement: | Full, Finished |
| Level/Floor | Room | Length(ft) | Width(ft) | Descriptions | |
| Room 1 | Main | Kitchen | 12.33 | 17.32 | |
| Room 2 | Main | Foyer | 10.04 | 12.73 | |
| Room 3 | Main | Primary B | 14.5 | 17.22 | 4 Pc Ensuite |
| Room 4 | Main | Bedroom | 12.86 | 10.46 | |
| Room 5 | Second | Bedroom | 9.94 | 12.96 | |
| Room 6 | Second | Loft | 14.07 | 18.86 | |
| Room 7 | Basement | Family Ro | 23.94 | 17.55 | |
| Room 8 | Basement | Bedroom | 12.43 | 13.02 | |
| Room 9 | Basement | Bedroom | 15.97 | 15.45 |
| Washroom Type | No. of Pieces | Level |
| Washroom Type 1 | 4 | Main |
| Washroom Type 2 | 4 | Second |
| Washroom Type 3 | 4 | Basement |
| Washroom Type 4 | 0 | |
| Washroom Type 5 | 0 | |
| Washroom Type 6 | 4 | Main |
| Washroom Type 7 | 4 | Second |
| Washroom Type 8 | 4 | Basement |
| Washroom Type 9 | 0 | |
| Washroom Type 10 | 0 | |
| Washroom Type 11 | 4 | Main |
| Washroom Type 12 | 4 | Second |
| Washroom Type 13 | 4 | Basement |
| Washroom Type 14 | 0 | |
| Washroom Type 15 | 0 | |
| Washroom Type 16 | 4 | Main |
| Washroom Type 17 | 4 | Second |
| Washroom Type 18 | 4 | Basement |
| Washroom Type 19 | 0 | |
| Washroom Type 20 | 0 |
| Total Area: | 0.00 |
| Approximatly Age: | 6-15 |
| Property Type: | Detached |
| Style: | Bungaloft |
| Exterior: | Stone, Vinyl Siding |
| Garage Type: | Attached |
| (Parking/)Drive: | Private Do |
| Drive Parking Spaces: | 2 |
| Park #1 | |
| Parking Type: | Private Do |
| Park #2 | |
| Parking Type: | Private Do |
| Park #3 | |
| Parking Type: | Inside Ent |
| Pool: | None |
| Approximatly Age: | 6-15 |
| Approximatly Square Footage: | 2000-2500 |
| CAC Included: | N |
| Water Included: | N |
| Cabel TV Included: | N |
| Common Elements Included: | N |
| Heat Included: | N |
| Parking Included: | N |
| Condo Tax Included: | N |
| Building Insurance Included: | N |
| Fireplace/Stove: | Y |
| Heat Type: | Forced Air |
| Central Air Conditioning: | Central Air |
| Central Vac: | N |
| Laundry Level: | Syste |
| Ensuite Laundry: | F |
| Elevator Lift: | False |
| Sewers: | Sewer |
| Utilities-Cable: | Y |
$
%
Years
This calculator is for demonstration purposes only. Always consult a professional
financial advisor before making personal financial decisions.
| Although the information displayed is believed to be accurate, no warranties or representations are made of any kind. |
| RE/MAX Four Seasons Realty Limited |
|
|

Austin Sold Group Inc
Broker
Dir:
6479397174
Bus:
905-695-7888
Fax:
905-695-0900
| Virtual Tour | Book Showing | Email a Friend |
Jump To:
At a Glance:
| Type: | Freehold - Detached |
| Area: | Simcoe |
| Municipality: | Wasaga Beach |
| Neighbourhood: | Wasaga Beach |
| Style: | Bungaloft |
| Approximate Age: | 6-15 |
| Tax: | $4,800 |
| Beds: | 5 |
| Baths: | 4 |
| Fireplace: | Y |
| Pool: | None |
Locatin Map:
Payment Calculator:



