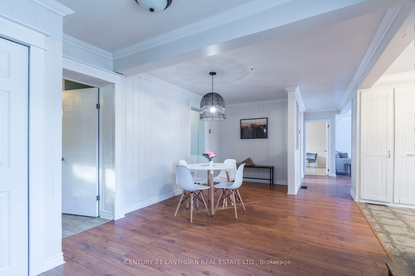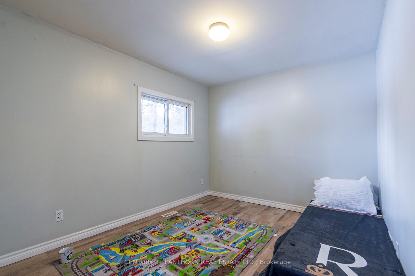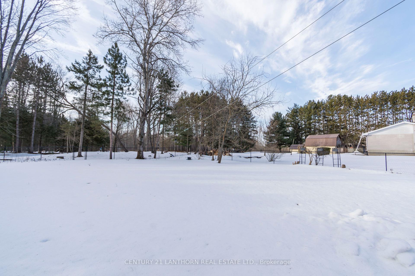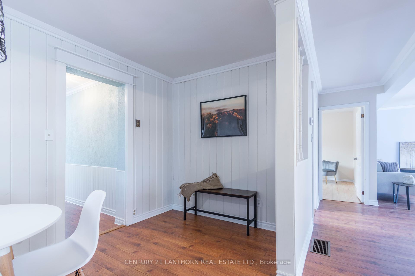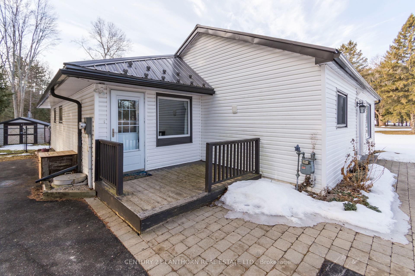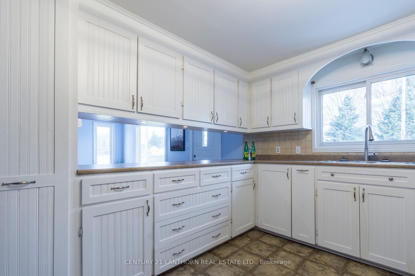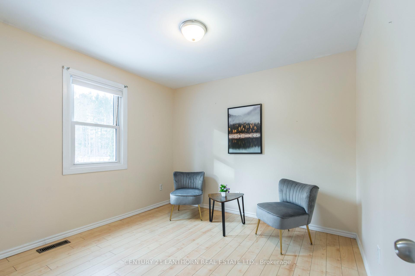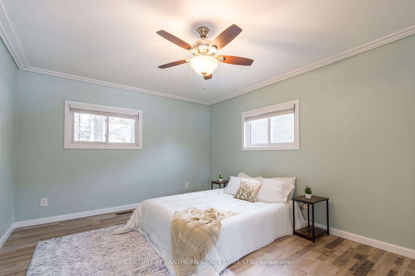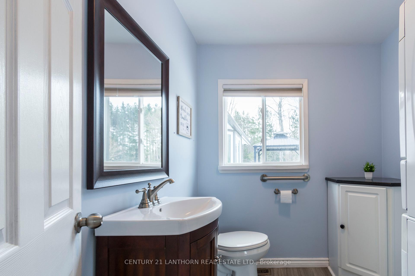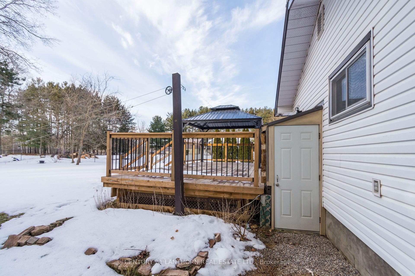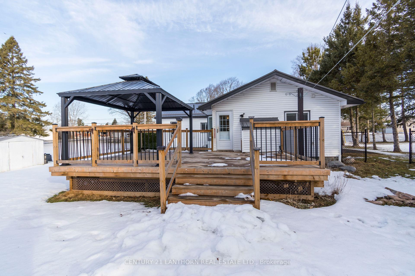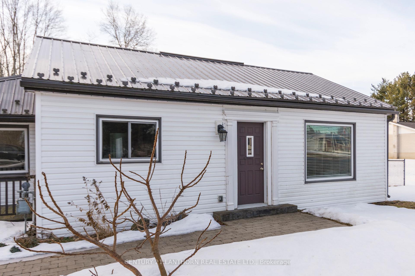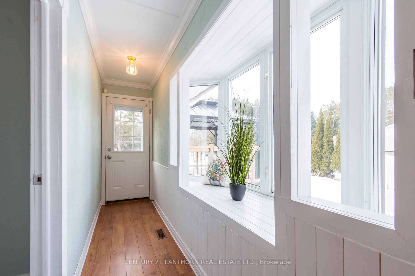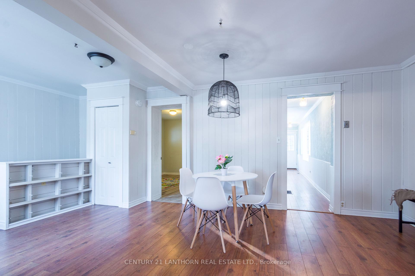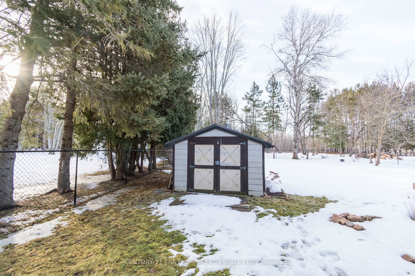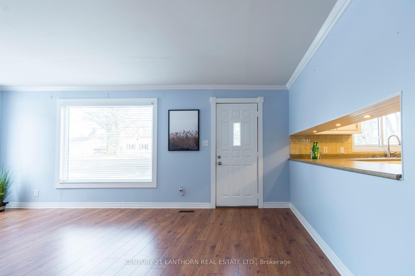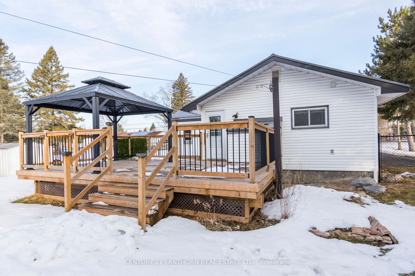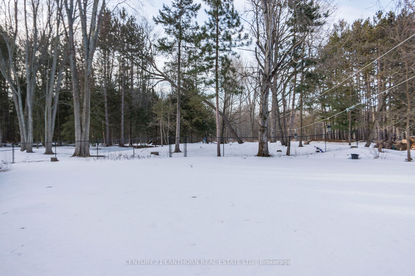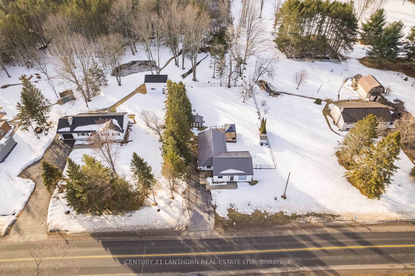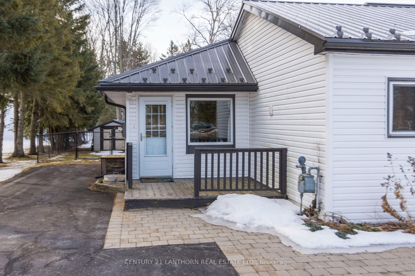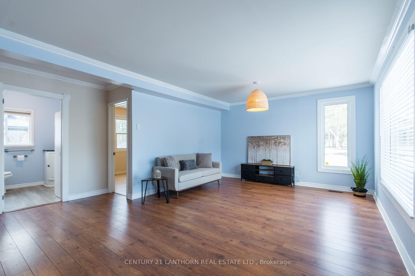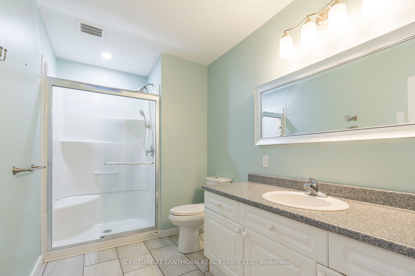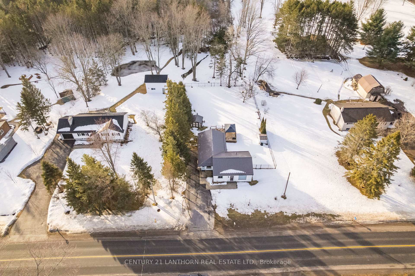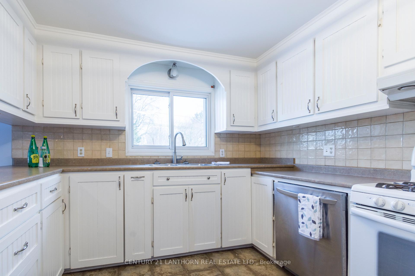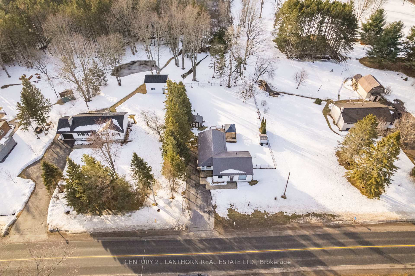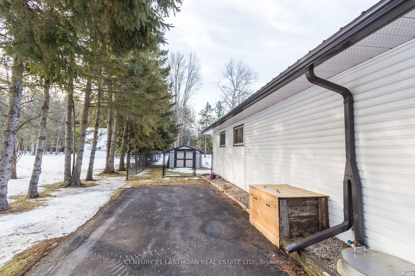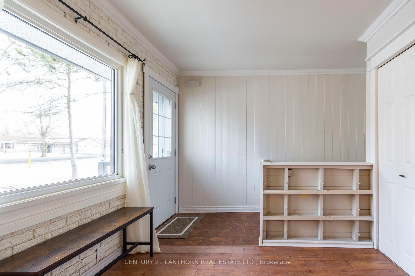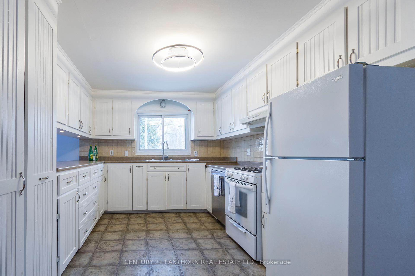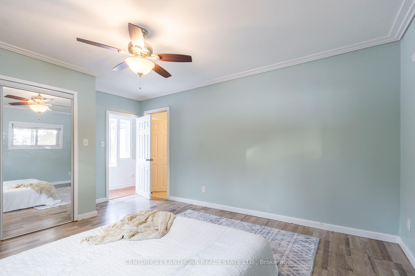$554,900
Available - For Sale
Listing ID: X12014349
268 Harmony Road , Belleville, K0K 1V0, Hastings
| Welcome to 268 Harmony Rd, where Comfort Meets Convenience! With a main living floor plan, fully fenced over sized backyard and a perfect location close to everything you need, this is the home you've been waiting for. 3 bedroom, 2 bathroom home with steel roof, owned water heater, water softener and purifier. Everything is done and ready for you to move in! Furnace 2022, AC 2023, Fence 2022, Deck 2023, Sump Pump & Equipment 2023, HEPA 2024, Roof 2022, UV Light 2025 and Softener 2023 |
| Price | $554,900 |
| Taxes: | $2184.50 |
| Occupancy: | Vacant |
| Address: | 268 Harmony Road , Belleville, K0K 1V0, Hastings |
| Directions/Cross Streets: | HARMONY AND HOMAN |
| Rooms: | 2 |
| Bedrooms: | 3 |
| Bedrooms +: | 0 |
| Family Room: | T |
| Basement: | Unfinished |
| Washroom Type | No. of Pieces | Level |
| Washroom Type 1 | 2 | Main |
| Washroom Type 2 | 3 | Main |
| Washroom Type 3 | 0 | |
| Washroom Type 4 | 0 | |
| Washroom Type 5 | 0 | |
| Washroom Type 6 | 2 | Main |
| Washroom Type 7 | 3 | Main |
| Washroom Type 8 | 0 | |
| Washroom Type 9 | 0 | |
| Washroom Type 10 | 0 |
| Total Area: | 0.00 |
| Property Type: | Detached |
| Style: | Bungalow |
| Exterior: | Vinyl Siding |
| Garage Type: | None |
| (Parking/)Drive: | Available, |
| Drive Parking Spaces: | 5 |
| Park #1 | |
| Parking Type: | Available, |
| Park #2 | |
| Parking Type: | Available |
| Park #3 | |
| Parking Type: | Private Do |
| Pool: | None |
| Approximatly Square Footage: | 1100-1500 |
| CAC Included: | N |
| Water Included: | N |
| Cabel TV Included: | N |
| Common Elements Included: | N |
| Heat Included: | N |
| Parking Included: | N |
| Condo Tax Included: | N |
| Building Insurance Included: | N |
| Fireplace/Stove: | N |
| Heat Type: | Forced Air |
| Central Air Conditioning: | Central Air |
| Central Vac: | N |
| Laundry Level: | Syste |
| Ensuite Laundry: | F |
| Sewers: | Septic |
$
%
Years
This calculator is for demonstration purposes only. Always consult a professional
financial advisor before making personal financial decisions.
| Although the information displayed is believed to be accurate, no warranties or representations are made of any kind. |
| CENTURY 21 LANTHORN REAL ESTATE LTD. |
|
|

Austin Sold Group Inc
Broker
Dir:
6479397174
Bus:
905-695-7888
Fax:
905-695-0900
| Virtual Tour | Book Showing | Email a Friend |
Jump To:
At a Glance:
| Type: | Freehold - Detached |
| Area: | Hastings |
| Municipality: | Belleville |
| Neighbourhood: | Thurlow Ward |
| Style: | Bungalow |
| Tax: | $2,184.5 |
| Beds: | 3 |
| Baths: | 2 |
| Fireplace: | N |
| Pool: | None |
Locatin Map:
Payment Calculator:



