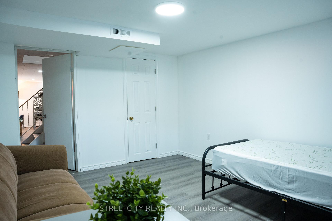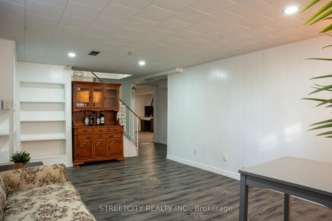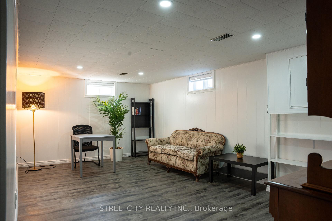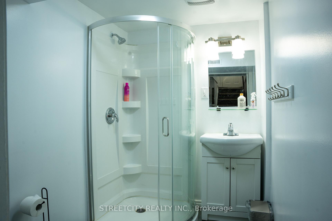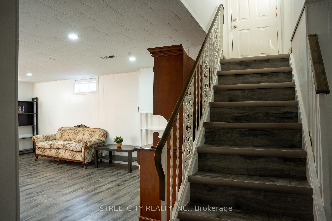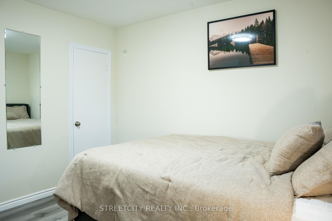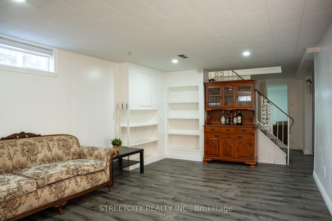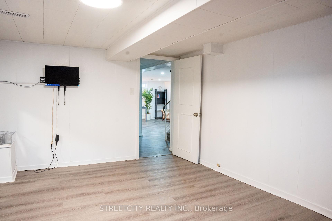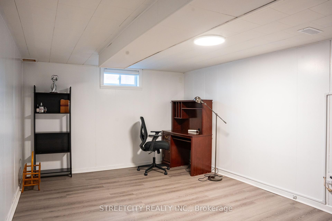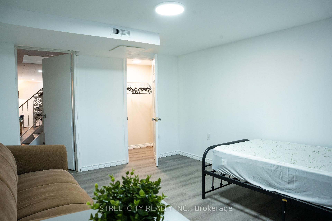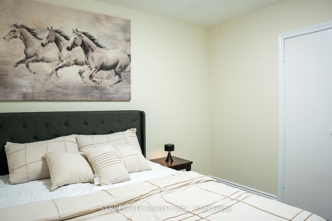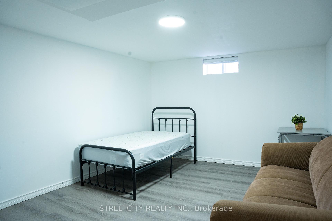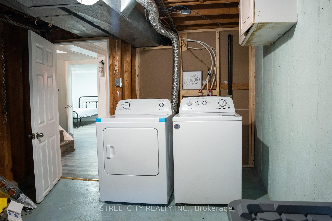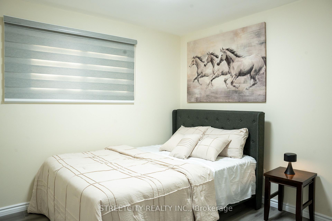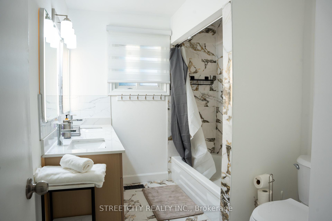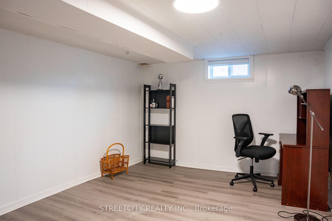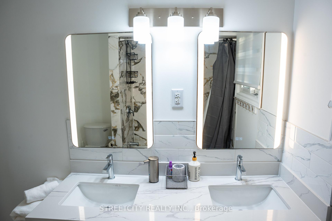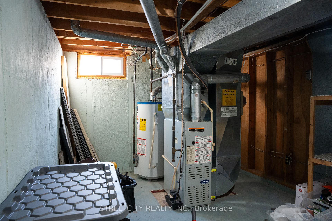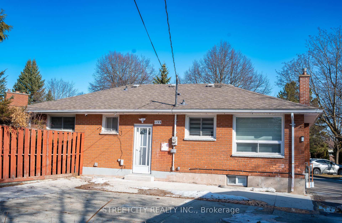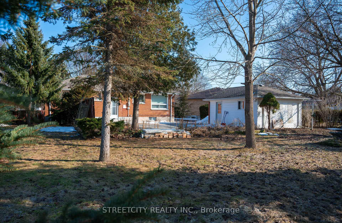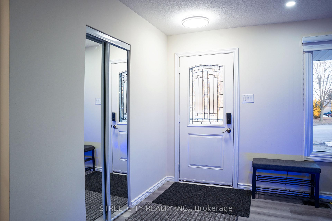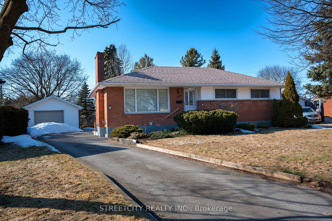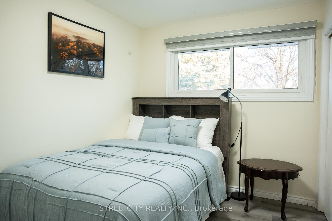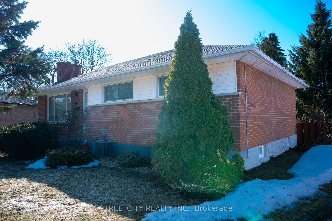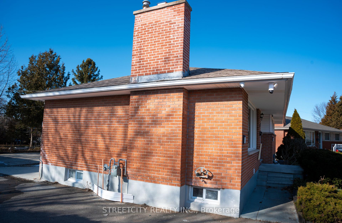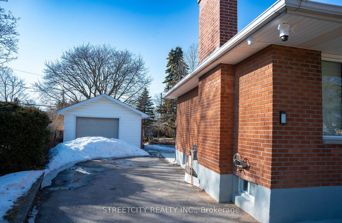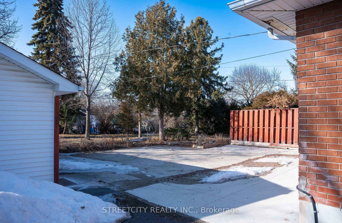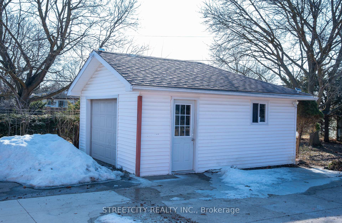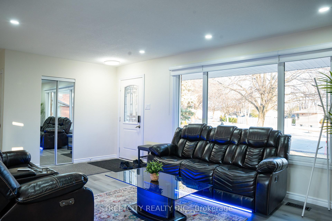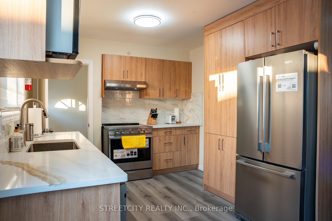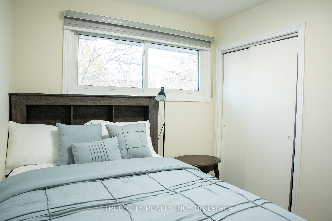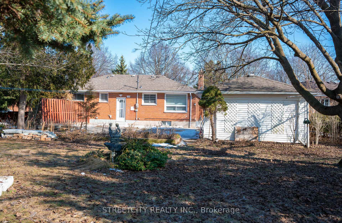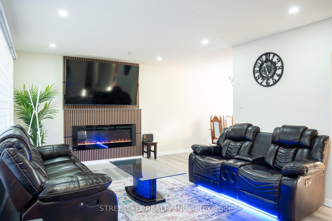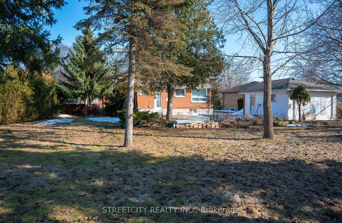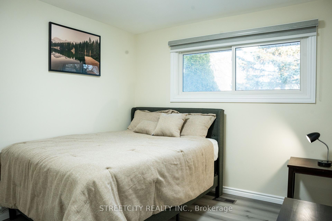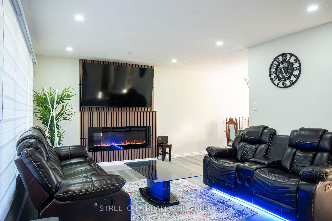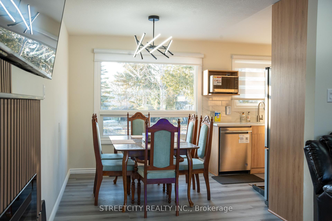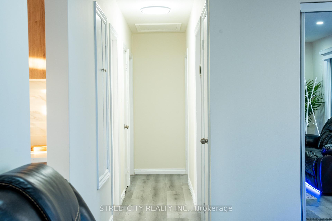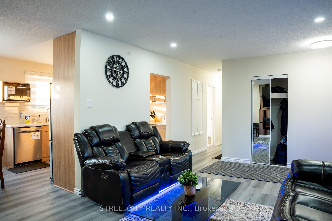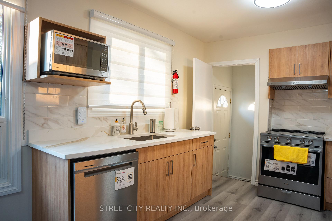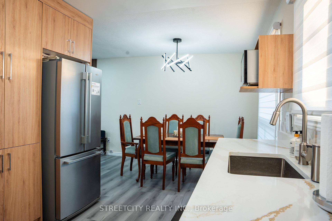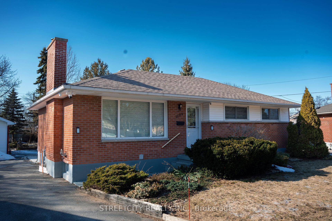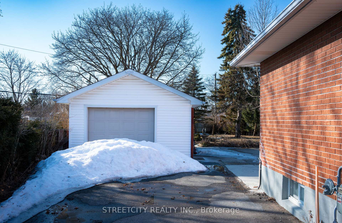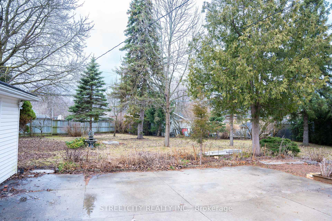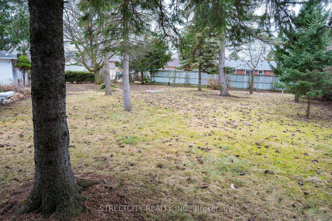$649,000
Available - For Sale
Listing ID: X12021269
1199 Farnsborough Cres , London, N5V 2L7, Middlesex
| Priced to sell!!.Welcome to 1199 Farnsborough Cres!!. Fully renovated. As you enter onto this quiet crescent, you will experience what a true family neighborhood is Among the other mature homes. this charming bungalow stands out. Situated on one of the larger lots in the area, this well-cared-for home offers a private driveway, Detached car garage is loaded with electric wiring to recharge hybrid/electric vehicle, and concrete patio, and an exceptionally large,(The Driveway Widening Request has been approved by the city, ) fully fenced yard. Inside, you will discover a well-maintained home that has recently had some upgrades and is well-painted. lots of natural light from large windows, 3 bedrooms, a spacious bathroom, a charming New kitchen with all brand new appliances. dining room and awarm and comfortable living room with fireplace. The lower level with separate entrance features 2 large, bright rooms. A finished rec room, a large office/exercise room, a 3-piece washroom, and the generously sized laundry room. Extra storage is available in the laundry room and the utility room. Well suited for first-time home buyers or a family that can move right in and progressively make this home their very own. Schools, both elementary and secondary, plus Fanshawe College, are nearby, making this home a long-term choice. Don't miss the chance! Please come and see the property!! |
| Price | $649,000 |
| Taxes: | $4908.00 |
| Occupancy: | Vacant |
| Address: | 1199 Farnsborough Cres , London, N5V 2L7, Middlesex |
| Directions/Cross Streets: | Farnsborough Cres |
| Rooms: | 7 |
| Rooms +: | 4 |
| Bedrooms: | 3 |
| Bedrooms +: | 0 |
| Family Room: | T |
| Basement: | Finished, Separate Ent |
| Level/Floor | Room | Length(ft) | Width(ft) | Descriptions | |
| Room 1 | Main | Living Ro | 18.99 | 11.74 | |
| Room 2 | Main | Dining Ro | 8.04 | 9.84 | |
| Room 3 | Main | Kitchen | 10.76 | 9.84 | |
| Room 4 | Main | Primary B | 10 | 10.92 | |
| Room 5 | Main | Bedroom 2 | 10 | 9.84 | |
| Room 6 | Main | Bedroom 3 | 8.33 | 9.84 | |
| Room 7 | Lower | Family Ro | 18.83 | 11.68 | |
| Room 8 | Lower | Recreatio | 15.25 | 11.25 | |
| Room 9 | Lower | Laundry | 17.22 | 11.48 | |
| Room 10 | Main | Bathroom | 3 Pc Bath | ||
| Room 11 | Lower | Bathroom | 3 Pc Bath |
| Washroom Type | No. of Pieces | Level |
| Washroom Type 1 | 3 | Main |
| Washroom Type 2 | 3 | Basement |
| Washroom Type 3 | 0 | |
| Washroom Type 4 | 0 | |
| Washroom Type 5 | 0 | |
| Washroom Type 6 | 3 | Main |
| Washroom Type 7 | 3 | Basement |
| Washroom Type 8 | 0 | |
| Washroom Type 9 | 0 | |
| Washroom Type 10 | 0 | |
| Washroom Type 11 | 3 | Main |
| Washroom Type 12 | 3 | Basement |
| Washroom Type 13 | 0 | |
| Washroom Type 14 | 0 | |
| Washroom Type 15 | 0 |
| Total Area: | 0.00 |
| Property Type: | Detached |
| Style: | Bungalow |
| Exterior: | Brick, Shingle |
| Garage Type: | Detached |
| (Parking/)Drive: | Available |
| Drive Parking Spaces: | 4 |
| Park #1 | |
| Parking Type: | Available |
| Park #2 | |
| Parking Type: | Available |
| Pool: | None |
| Approximatly Square Footage: | 1100-1500 |
| Property Features: | Fenced Yard, Hospital |
| CAC Included: | N |
| Water Included: | N |
| Cabel TV Included: | N |
| Common Elements Included: | N |
| Heat Included: | N |
| Parking Included: | N |
| Condo Tax Included: | N |
| Building Insurance Included: | N |
| Fireplace/Stove: | Y |
| Heat Type: | Forced Air |
| Central Air Conditioning: | Central Air |
| Central Vac: | N |
| Laundry Level: | Syste |
| Ensuite Laundry: | F |
| Sewers: | Sewer |
$
%
Years
This calculator is for demonstration purposes only. Always consult a professional
financial advisor before making personal financial decisions.
| Although the information displayed is believed to be accurate, no warranties or representations are made of any kind. |
| STREETCITY REALTY INC. |
|
|

Austin Sold Group Inc
Broker
Dir:
6479397174
Bus:
905-695-7888
Fax:
905-695-0900
| Virtual Tour | Book Showing | Email a Friend |
Jump To:
At a Glance:
| Type: | Freehold - Detached |
| Area: | Middlesex |
| Municipality: | London |
| Neighbourhood: | East D |
| Style: | Bungalow |
| Tax: | $4,908 |
| Beds: | 3 |
| Baths: | 2 |
| Fireplace: | Y |
| Pool: | None |
Locatin Map:
Payment Calculator:



