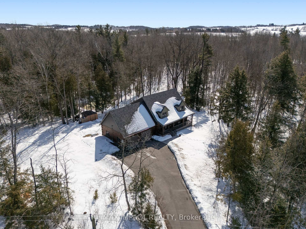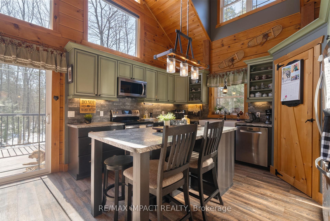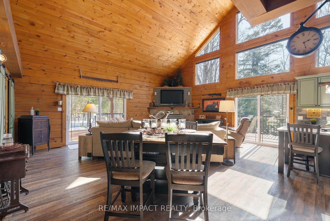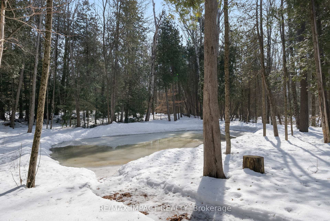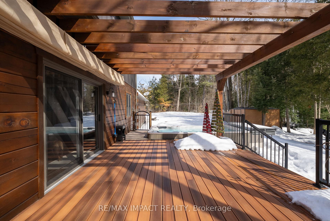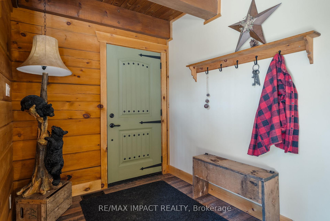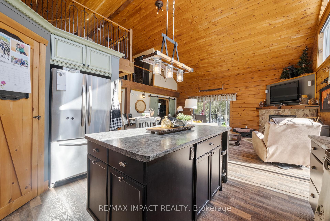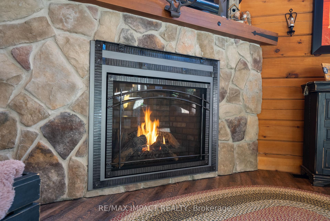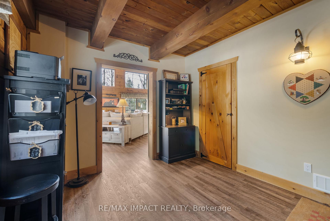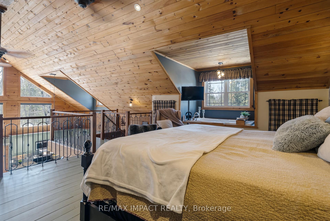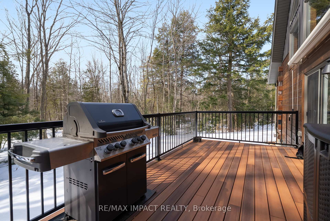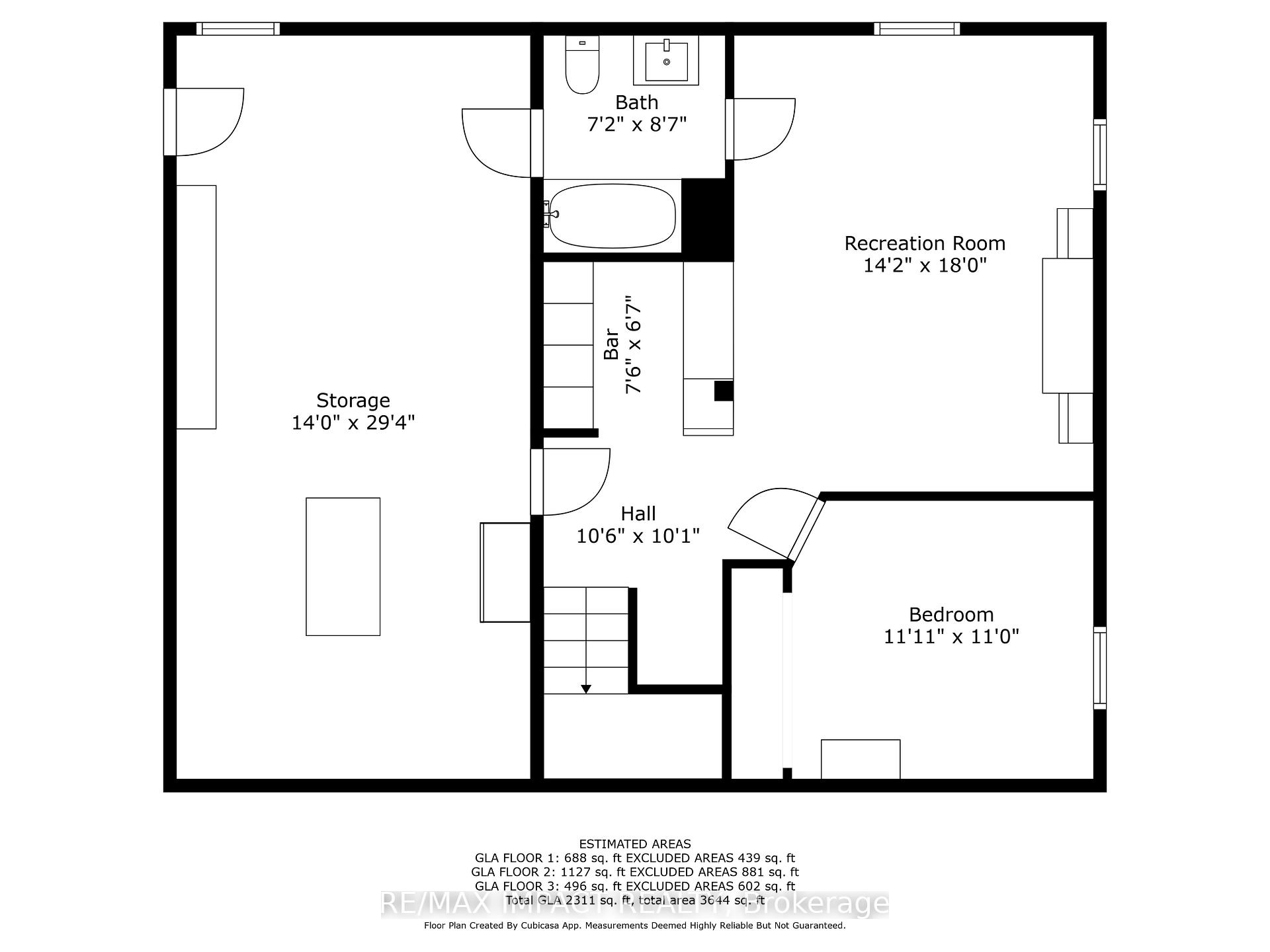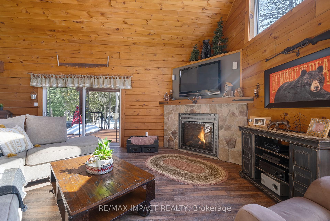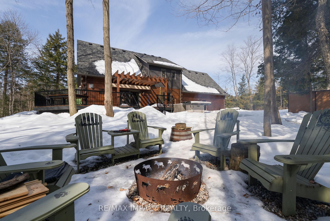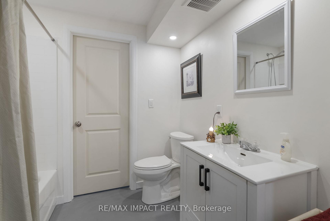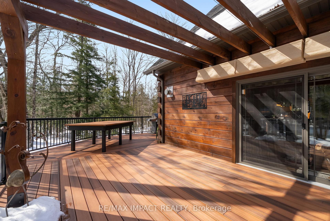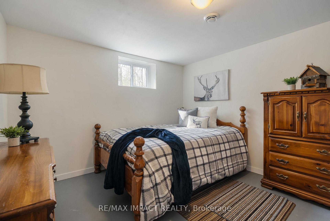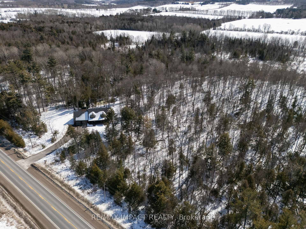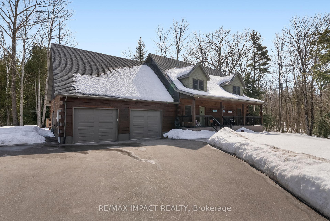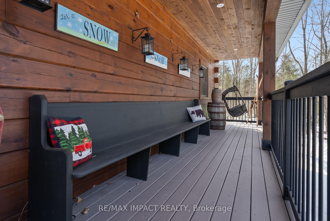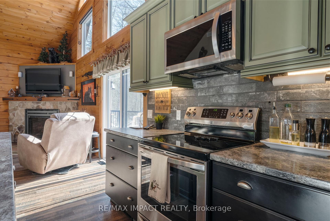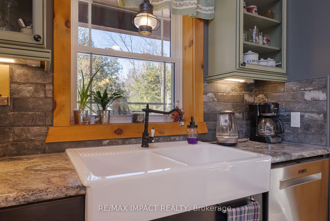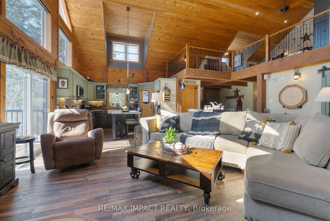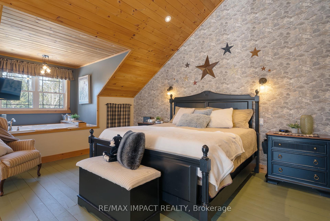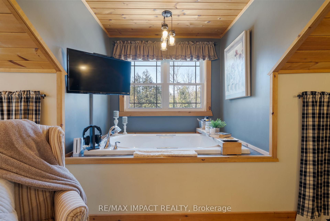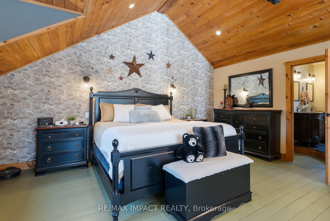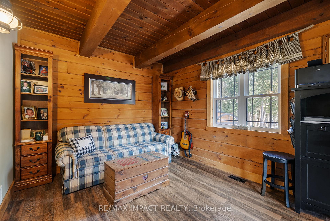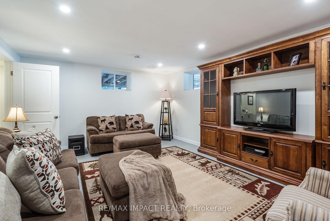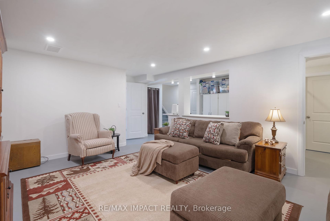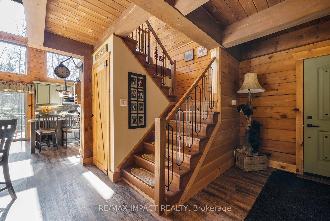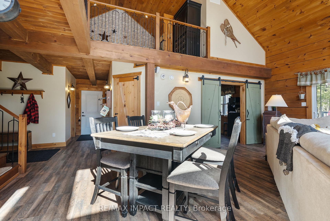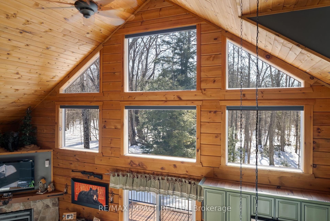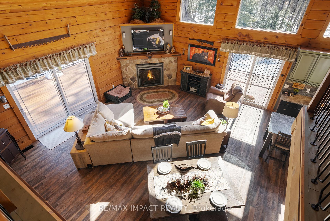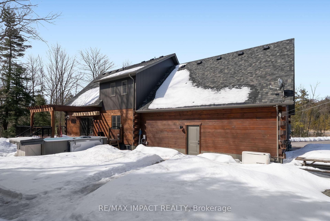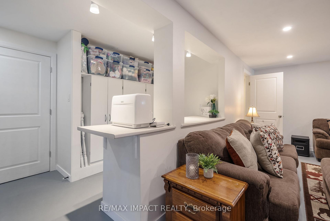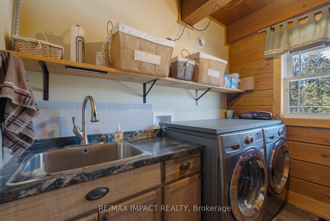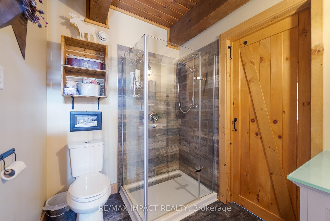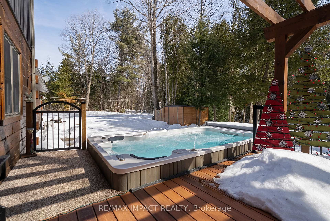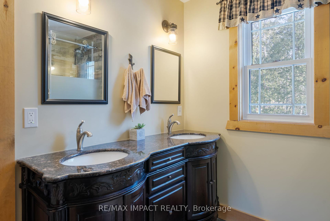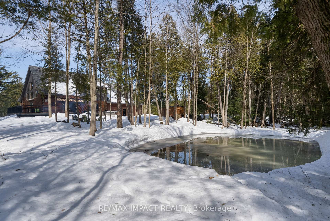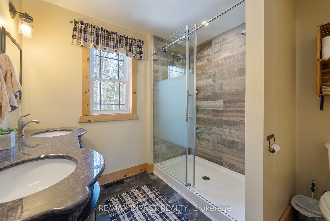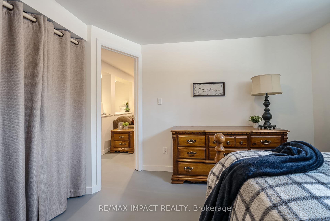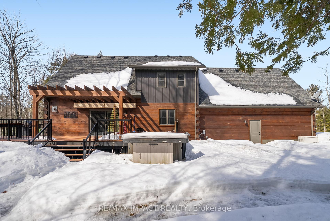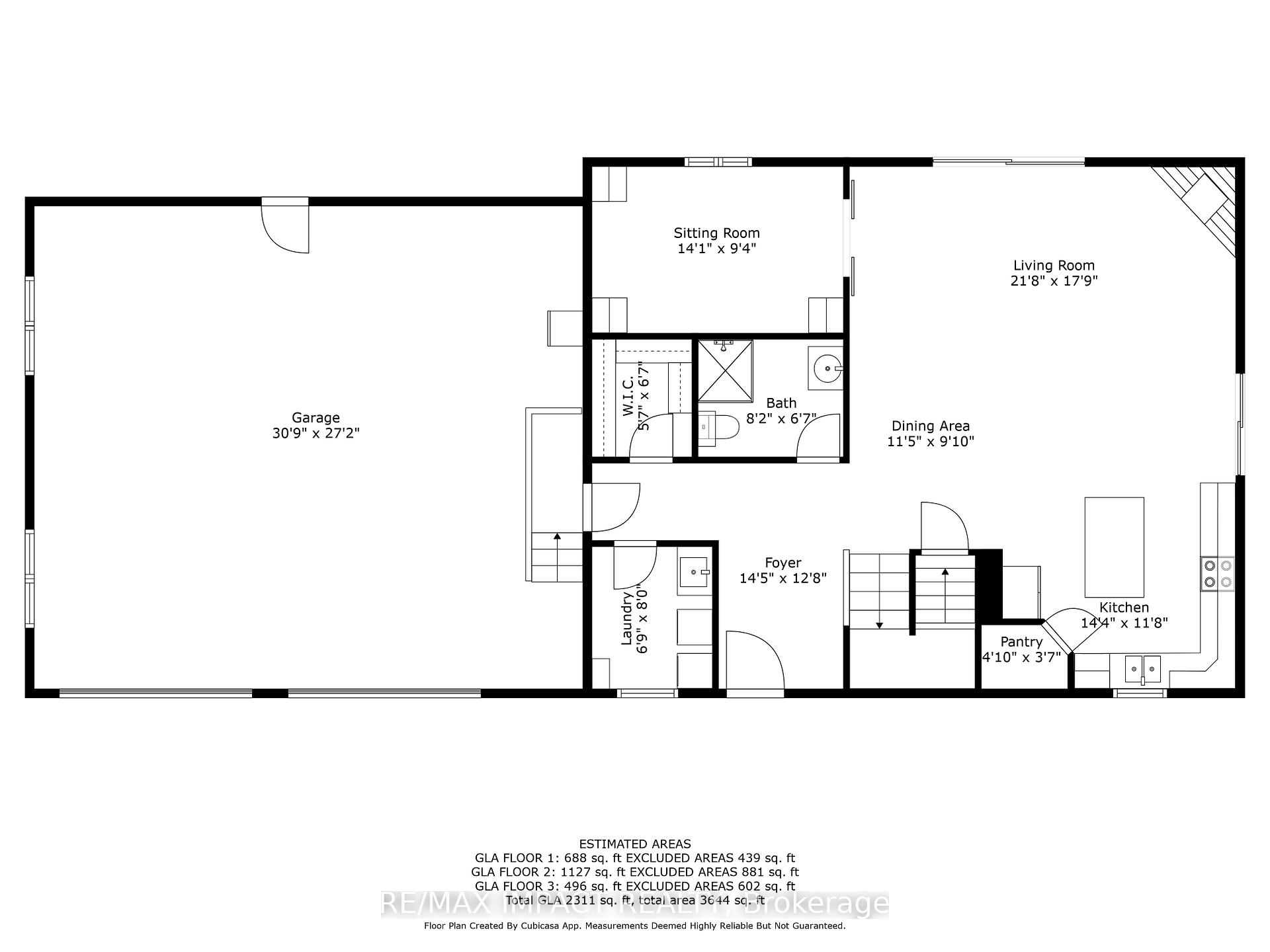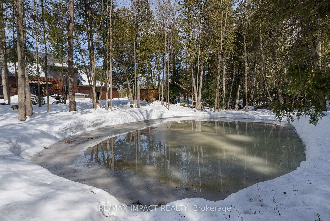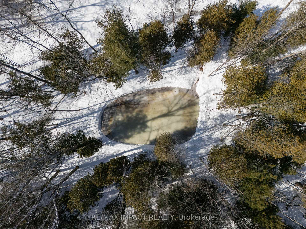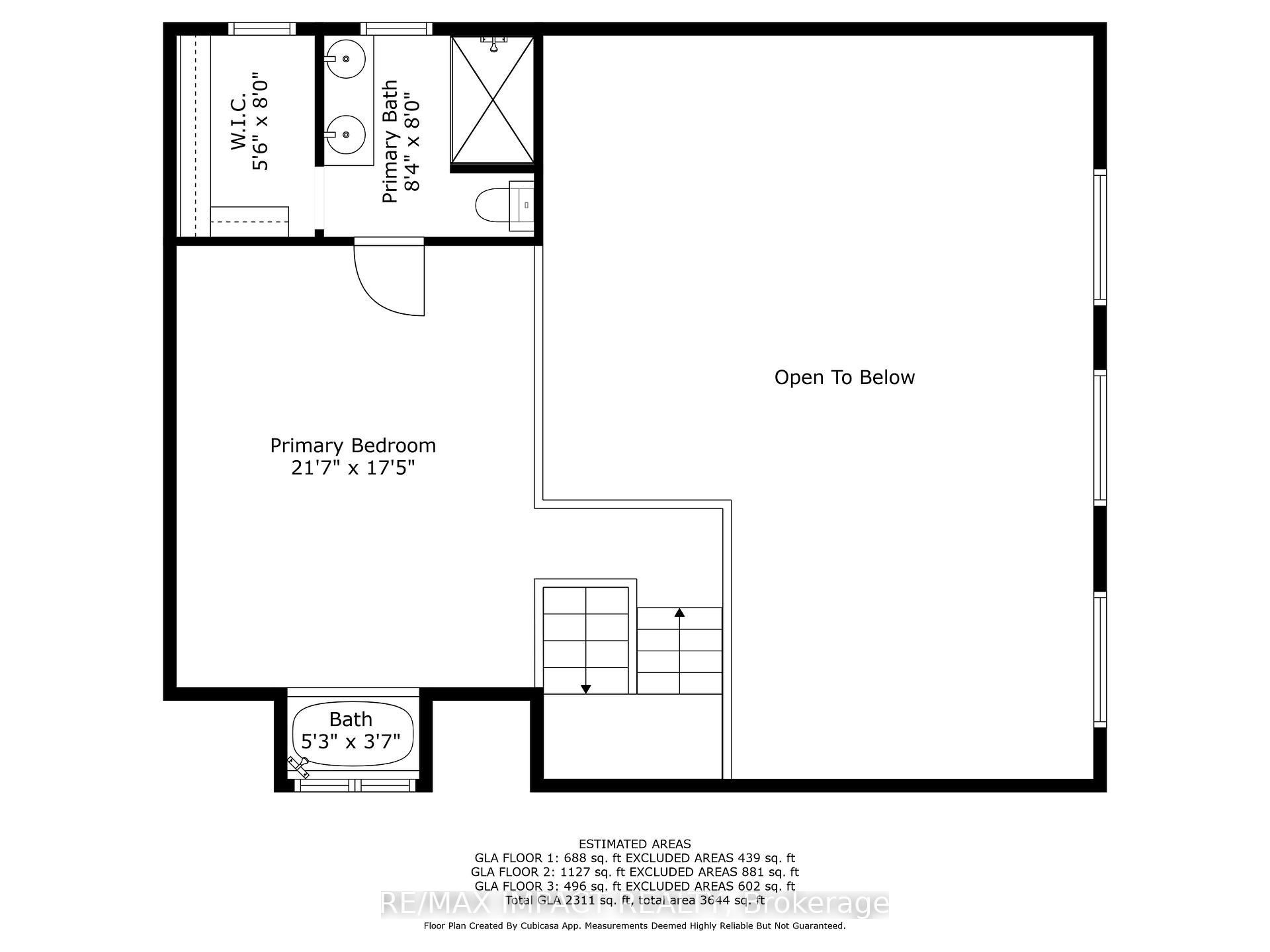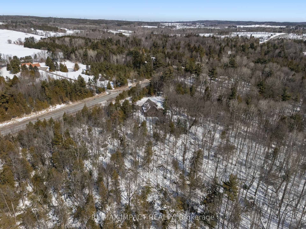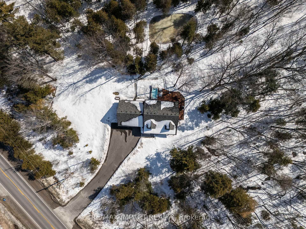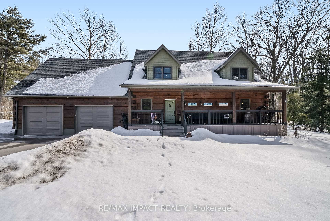$1,188,000
Available - For Sale
Listing ID: X12025603
649 Centreton Road , Alnwick/Haldimand, K0K 1C0, Northumberland
| Tucked away on 3.3 serene acres, this custom-built log home is the ultimate escape, whether for weekend getaways or full-time cottage living. Imagine starting your mornings with a cup of coffee on the wide front porch, then stepping inside to discover a bright, gourmet kitchen and a cozy family room with a gas-burning fireplace your perfect haven. The main floor features a 3-piece bath and a versatile bedroom/den, while the loft-style primary suite offers sweeping views, a spa-inspired en-suite, and a deep soak-er tub that promises pure relaxation. Downstairs, enjoy a spacious rec room, guest bedroom, and a full bath ideal for family and friends. Step outside to an oversized deck complete with a built-in swim spa -your personal oasis to unwind and soak in the beauty of nature. Wander along your private trails, breathe in the fresh country air, and bask in the quiet solitude. Modern upgrades throughout include composite decking, stamped concrete, a paved driveway, power blinds, and a full-home generator, ensuring peace of mind with every season. When the power goes out, you can rest easy knowing your home is still powered by the generator. This isnt just a home it's your everyday escape. |
| Price | $1,188,000 |
| Taxes: | $5221.23 |
| Occupancy: | Owner |
| Address: | 649 Centreton Road , Alnwick/Haldimand, K0K 1C0, Northumberland |
| Acreage: | 2-4.99 |
| Directions/Cross Streets: | Centreton Rd & Newton Rd |
| Rooms: | 10 |
| Bedrooms: | 2 |
| Bedrooms +: | 1 |
| Family Room: | T |
| Basement: | Finished |
| Washroom Type | No. of Pieces | Level |
| Washroom Type 1 | 3 | Main |
| Washroom Type 2 | 4 | Lower |
| Washroom Type 3 | 4 | Second |
| Washroom Type 4 | 0 | |
| Washroom Type 5 | 0 | |
| Washroom Type 6 | 3 | Main |
| Washroom Type 7 | 4 | Lower |
| Washroom Type 8 | 4 | Second |
| Washroom Type 9 | 0 | |
| Washroom Type 10 | 0 | |
| Washroom Type 11 | 3 | Main |
| Washroom Type 12 | 4 | Lower |
| Washroom Type 13 | 4 | Second |
| Washroom Type 14 | 0 | |
| Washroom Type 15 | 0 |
| Total Area: | 0.00 |
| Approximatly Age: | 6-15 |
| Property Type: | Detached |
| Style: | 1 1/2 Storey |
| Exterior: | Wood , Log |
| Garage Type: | Attached |
| Drive Parking Spaces: | 6 |
| Pool: | None |
| Approximatly Age: | 6-15 |
| Approximatly Square Footage: | 1500-2000 |
| CAC Included: | N |
| Water Included: | N |
| Cabel TV Included: | N |
| Common Elements Included: | N |
| Heat Included: | N |
| Parking Included: | N |
| Condo Tax Included: | N |
| Building Insurance Included: | N |
| Fireplace/Stove: | Y |
| Heat Type: | Forced Air |
| Central Air Conditioning: | Central Air |
| Central Vac: | N |
| Laundry Level: | Syste |
| Ensuite Laundry: | F |
| Sewers: | Septic |
| Water: | Drilled W |
| Water Supply Types: | Drilled Well |
$
%
Years
This calculator is for demonstration purposes only. Always consult a professional
financial advisor before making personal financial decisions.
| Although the information displayed is believed to be accurate, no warranties or representations are made of any kind. |
| RE/MAX IMPACT REALTY |
|
|

Austin Sold Group Inc
Broker
Dir:
6479397174
Bus:
905-695-7888
Fax:
905-695-0900
| Virtual Tour | Book Showing | Email a Friend |
Jump To:
At a Glance:
| Type: | Freehold - Detached |
| Area: | Northumberland |
| Municipality: | Alnwick/Haldimand |
| Neighbourhood: | Rural Alnwick/Haldimand |
| Style: | 1 1/2 Storey |
| Approximate Age: | 6-15 |
| Tax: | $5,221.23 |
| Beds: | 2+1 |
| Baths: | 3 |
| Fireplace: | Y |
| Pool: | None |
Locatin Map:
Payment Calculator:



