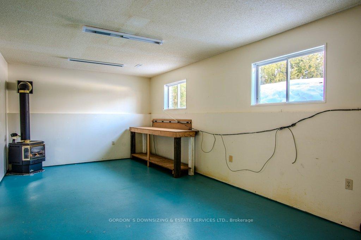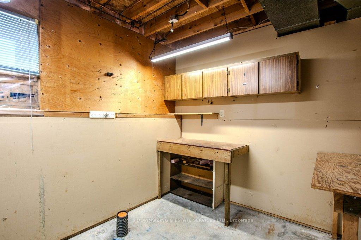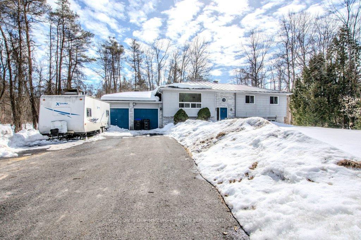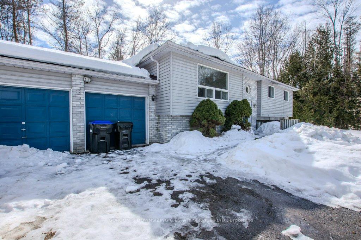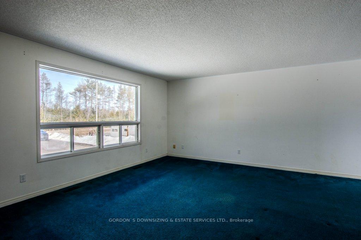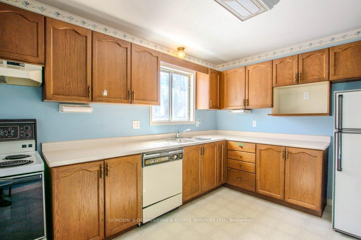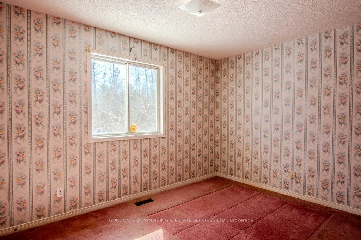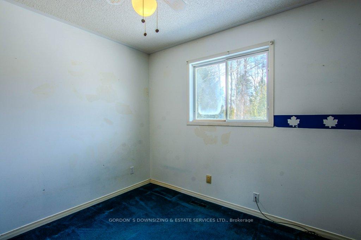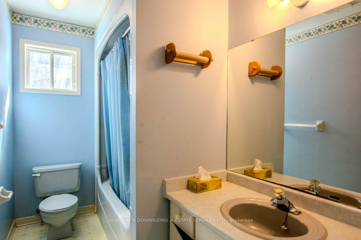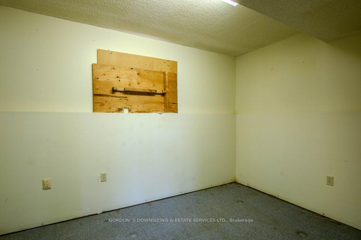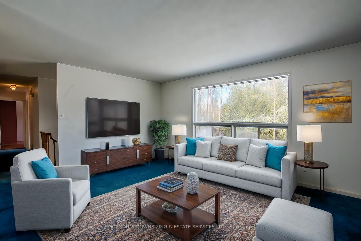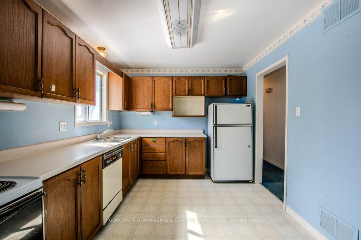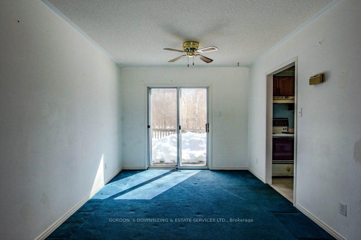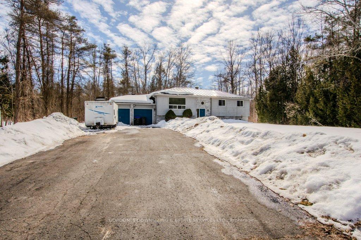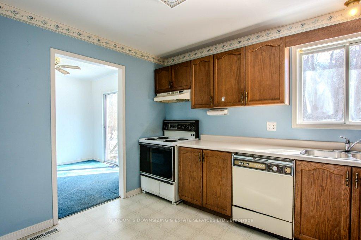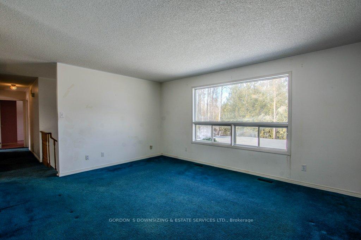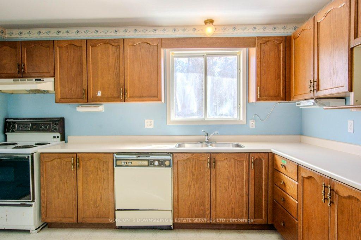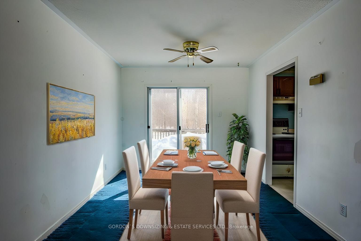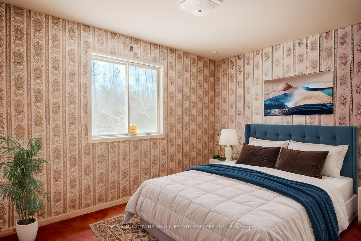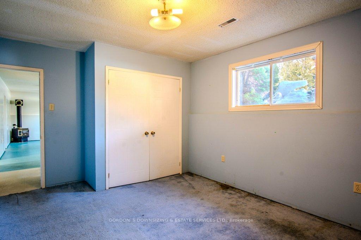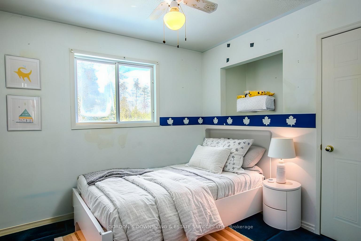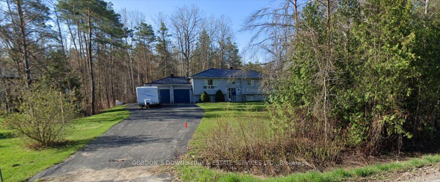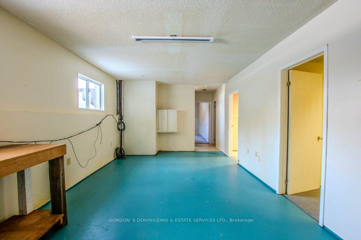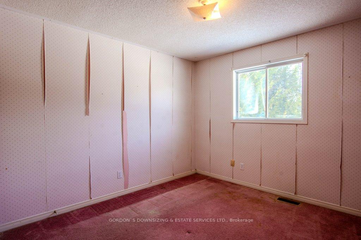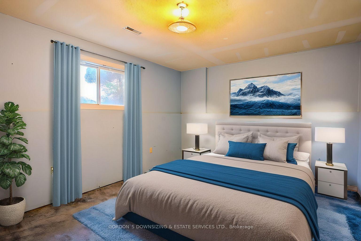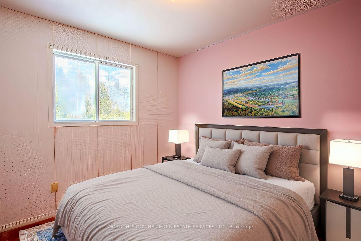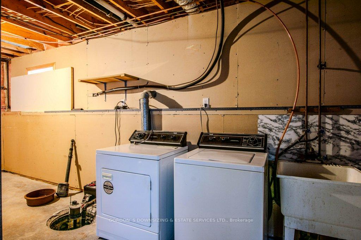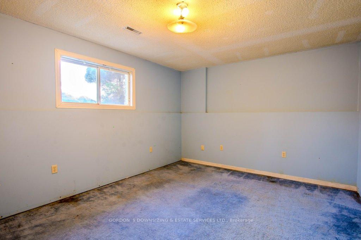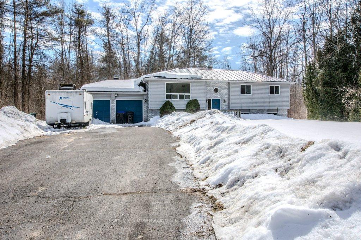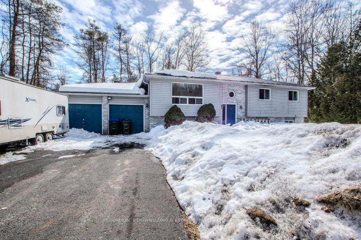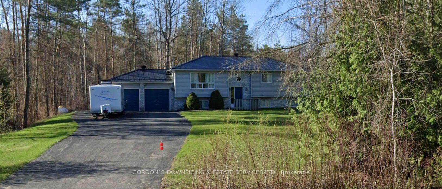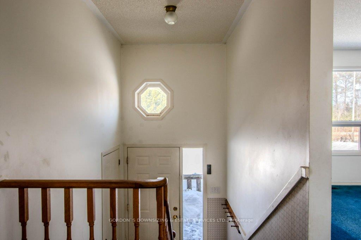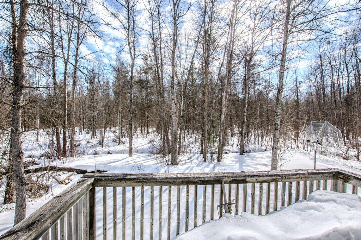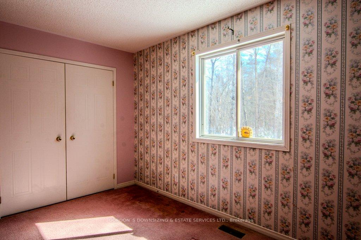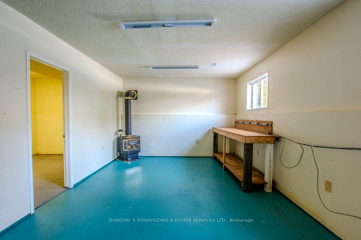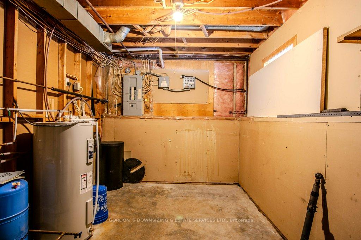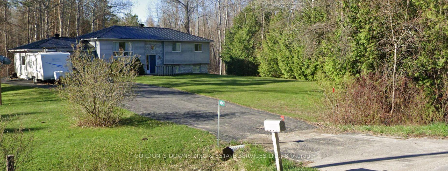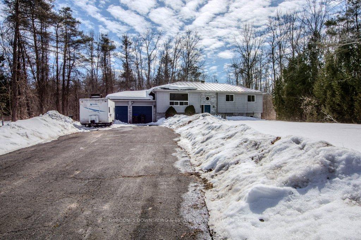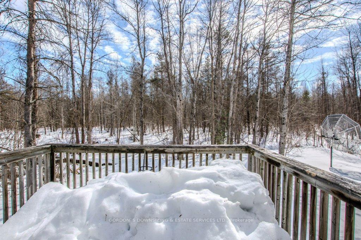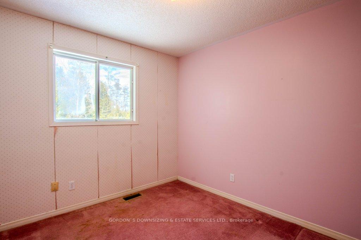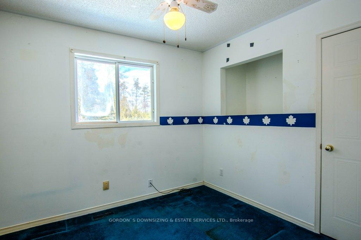$549,900
Available - For Sale
Listing ID: S12025605
4947 Conc 2 Sunnidale Road , Clearview, L0M 1N0, Simcoe
| Welcome to 4947 Concession 2 Sunnidale Road in New Lowell. Located in a quiet, family-friendly rural neighborhood, this charming raised bungalow offers the perfect balance of peaceful country living and convenient access to shopping, amenities, and the nearby city of Barrie. Set on a private, mature lot, the home features an attached double-car garage and a spacious rear deck, ideal for relaxing or entertaining. A split main entrance provides the flexibility for a potential in-law suite or second unit in the finished basement. The main floor boasts a bright and airy living room with a bay window, an open-concept dining area that walks out to the private deck, and a well-appointed kitchen. Three comfortable bedrooms and a four-piece bathroom complete the upper level. Downstairs, the finished basement offers an additional bedroom, an expansive family room warmed by a pellet stove, a dedicated workshop, and a laundry/utility room. Whether you're looking for a spacious family home or a multi-generational living opportunity, this inviting property is a fantastic option in a desirable rural setting. Home, well and septic inspection available. |
| Price | $549,900 |
| Taxes: | $3865.00 |
| Assessment Year: | 2024 |
| Occupancy: | Vacant |
| Address: | 4947 Conc 2 Sunnidale Road , Clearview, L0M 1N0, Simcoe |
| Acreage: | < .50 |
| Directions/Cross Streets: | County Rd 10 and Concesssion 2 Sunnidale |
| Rooms: | 6 |
| Rooms +: | 5 |
| Bedrooms: | 3 |
| Bedrooms +: | 1 |
| Family Room: | F |
| Basement: | Full, Partially Fi |
| Level/Floor | Room | Length(ft) | Width(ft) | Descriptions | |
| Room 1 | Main | Living Ro | 16.17 | 13.02 | |
| Room 2 | Main | Dining Ro | 9.91 | 9.87 | W/O To Deck |
| Room 3 | Main | Kitchen | 12.82 | 9.51 | |
| Room 4 | Main | Bathroom | 5.38 | 9.51 | 4 Pc Bath |
| Room 5 | Main | Primary B | 13.32 | 9.51 | Closet |
| Room 6 | Main | Bedroom 2 | 9.84 | 13.02 | Closet |
| Room 7 | Main | Bedroom 3 | 9.81 | 9.58 | Closet |
| Room 8 | Basement | Bedroom 4 | 15.91 | 11.61 | Closet |
| Room 9 | Basement | Recreatio | 21.88 | 11.61 | Fireplace |
| Room 10 | Basement | Other | 11.41 | 8.59 | |
| Room 11 | Basement | Workshop | 10.36 | 8.59 | |
| Room 12 | Basement | Utility R | 21.48 | 8.59 |
| Washroom Type | No. of Pieces | Level |
| Washroom Type 1 | 4 | Main |
| Washroom Type 2 | 0 | |
| Washroom Type 3 | 0 | |
| Washroom Type 4 | 0 | |
| Washroom Type 5 | 0 | |
| Washroom Type 6 | 4 | Main |
| Washroom Type 7 | 0 | |
| Washroom Type 8 | 0 | |
| Washroom Type 9 | 0 | |
| Washroom Type 10 | 0 |
| Total Area: | 0.00 |
| Approximatly Age: | 31-50 |
| Property Type: | Detached |
| Style: | Bungalow-Raised |
| Exterior: | Vinyl Siding, Brick |
| Garage Type: | Attached |
| (Parking/)Drive: | Private Do |
| Drive Parking Spaces: | 10 |
| Park #1 | |
| Parking Type: | Private Do |
| Park #2 | |
| Parking Type: | Private Do |
| Pool: | None |
| Approximatly Age: | 31-50 |
| Property Features: | Wooded/Treed |
| CAC Included: | N |
| Water Included: | N |
| Cabel TV Included: | N |
| Common Elements Included: | N |
| Heat Included: | N |
| Parking Included: | N |
| Condo Tax Included: | N |
| Building Insurance Included: | N |
| Fireplace/Stove: | Y |
| Heat Type: | Forced Air |
| Central Air Conditioning: | Central Air |
| Central Vac: | N |
| Laundry Level: | Syste |
| Ensuite Laundry: | F |
| Sewers: | Septic |
| Water: | Drilled W |
| Water Supply Types: | Drilled Well |
| Utilities-Cable: | N |
| Utilities-Hydro: | Y |
$
%
Years
This calculator is for demonstration purposes only. Always consult a professional
financial advisor before making personal financial decisions.
| Although the information displayed is believed to be accurate, no warranties or representations are made of any kind. |
| GORDON`S DOWNSIZING & ESTATE SERVICES LTD. |
|
|

Austin Sold Group Inc
Broker
Dir:
6479397174
Bus:
905-695-7888
Fax:
905-695-0900
| Virtual Tour | Book Showing | Email a Friend |
Jump To:
At a Glance:
| Type: | Freehold - Detached |
| Area: | Simcoe |
| Municipality: | Clearview |
| Neighbourhood: | New Lowell |
| Style: | Bungalow-Raised |
| Approximate Age: | 31-50 |
| Tax: | $3,865 |
| Beds: | 3+1 |
| Baths: | 1 |
| Fireplace: | Y |
| Pool: | None |
Locatin Map:
Payment Calculator:



