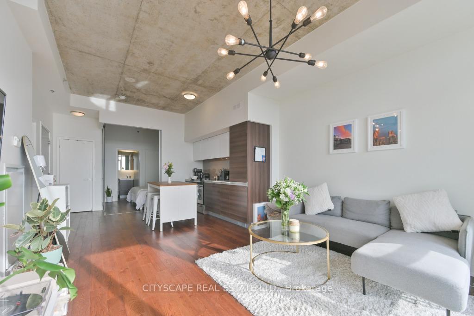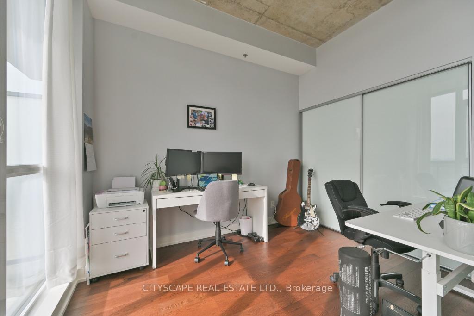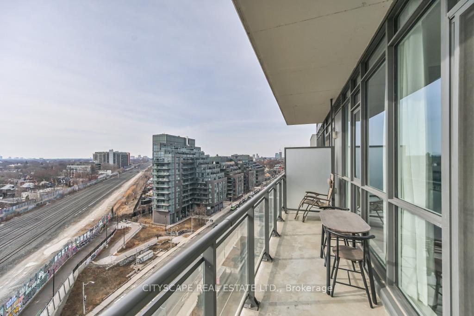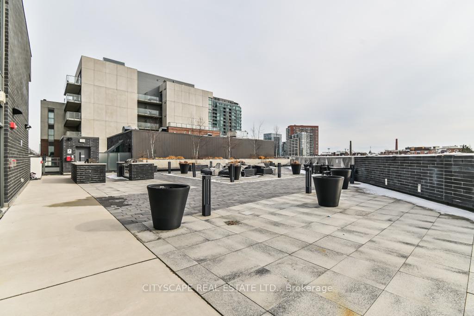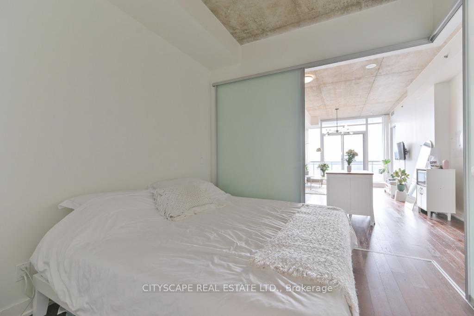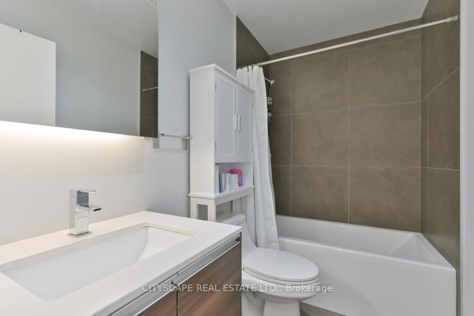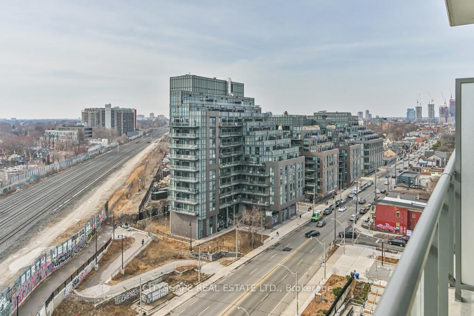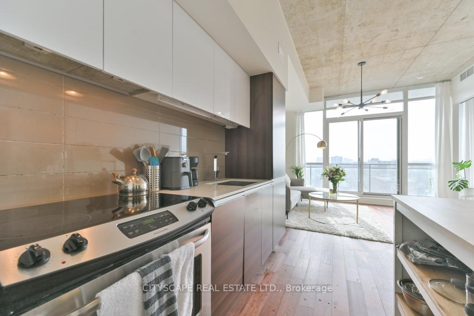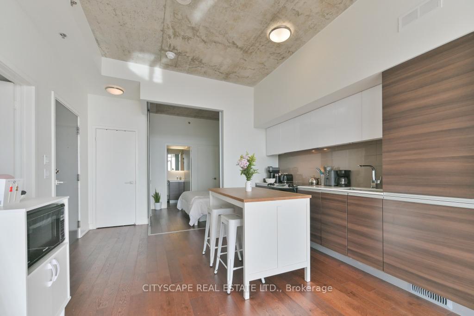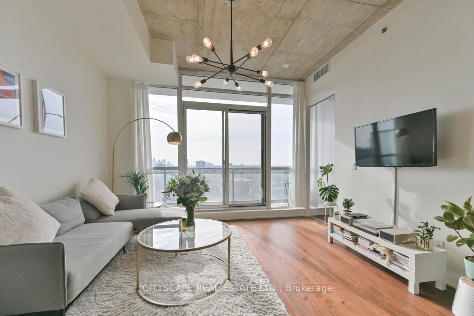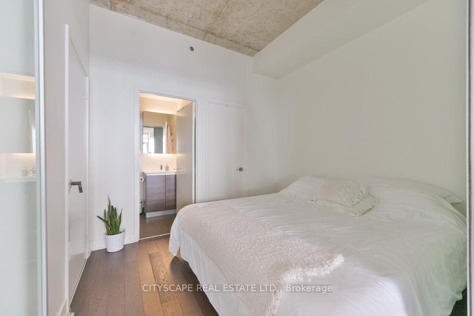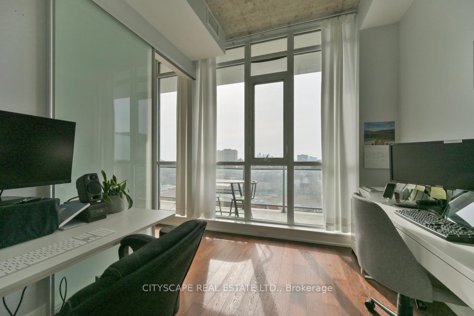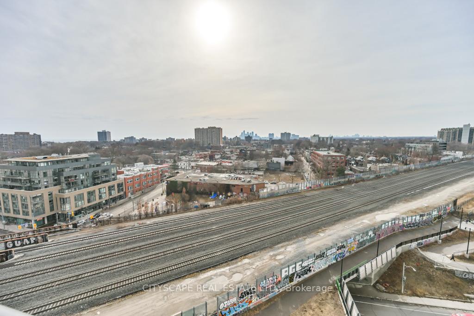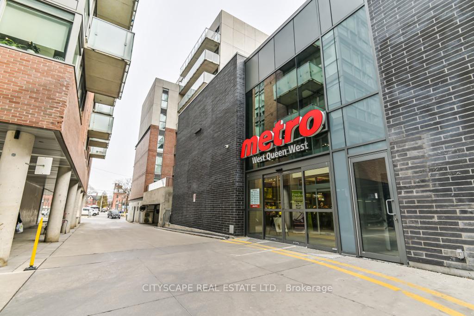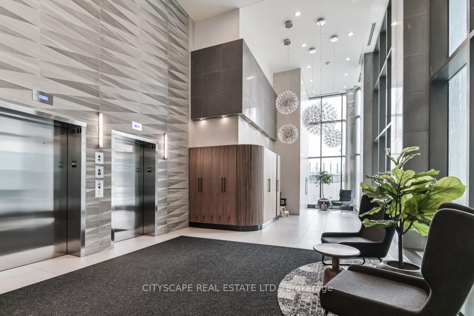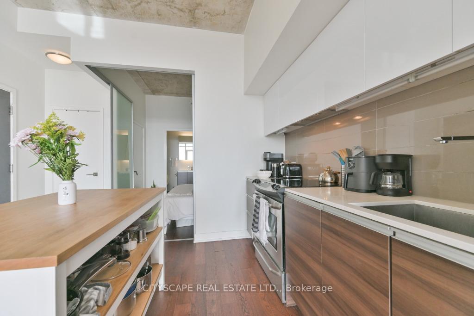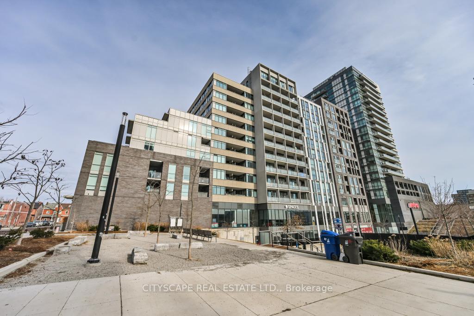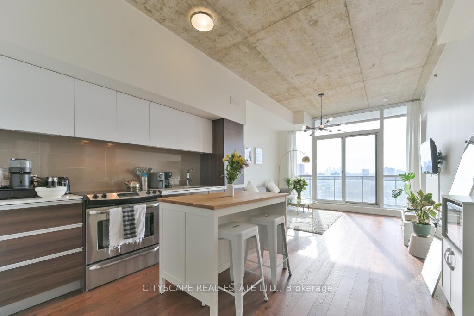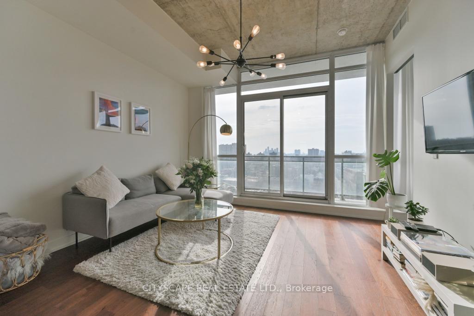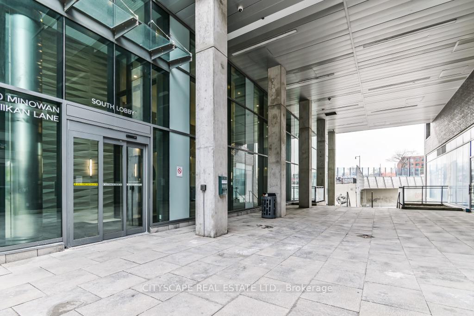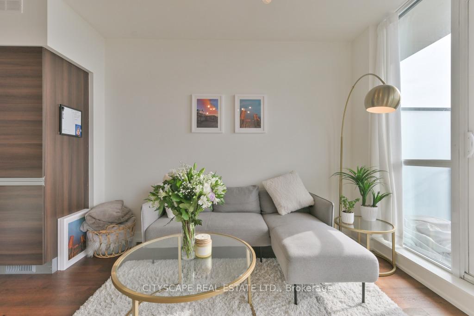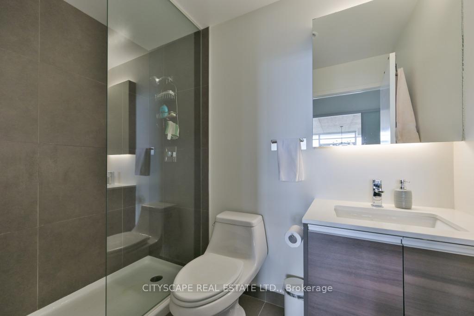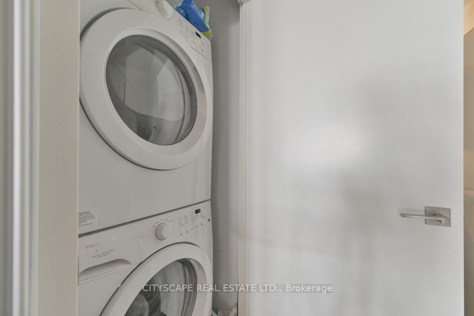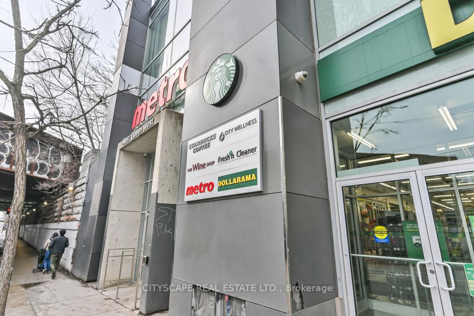$724,900
Available - For Sale
Listing ID: C12025612
20 Minown Miikan Lane , Toronto, M6J 0E5, Toronto
| Luxury Loft Living In The Heart Of Queen West at The Carnaby. This Well-Appointed 2 Bedroom, 2 Bathroom Loft boasts over 700 Square feet Of Total Living Space. Wood Floors, Floor To Ceiling Windows and 9Ft Ceilings Throughout. Chef's Kitchen With built in fridge, dishwasher, stainless steel stove, Stone Counters and Modern Backslash. Spacious Primary Retreat With walk-in Closet and 4pc ensuite. Sun-drenched second bedroom with large window and Closet. 3 piece main bath with ceramic tile and vanity. Terrace sized balcony with panoramic views. AAA Tenants on month to month lease willing to stay or vacate. **EXTRAS** Located In Vibrant Queen West. Enjoy Public Transportation, Concierge, grocery, Boutiques, Restaurants, Cafes and Bars. |
| Price | $724,900 |
| Taxes: | $2568.00 |
| Occupancy: | Tenant |
| Address: | 20 Minown Miikan Lane , Toronto, M6J 0E5, Toronto |
| Postal Code: | M6J 0E5 |
| Province/State: | Toronto |
| Directions/Cross Streets: | Queen St W & Gladstone Ave |
| Level/Floor | Room | Length(ft) | Width(ft) | Descriptions | |
| Room 1 | Main | Kitchen | 21.22 | 12.99 | Backsplash, B/I Appliances, Stone Counters |
| Room 2 | Main | Living Ro | 21.22 | 12.99 | Combined w/Dining, W/O To Balcony, Hardwood Floor |
| Room 3 | Main | Dining Ro | 21.22 | 12.99 | Combined w/Living, Open Concept, Hardwood Floor |
| Room 4 | Main | Primary B | 10.1 | 9.02 | 4 Pc Ensuite, Walk-In Closet(s), Hardwood Floor |
| Room 5 | Main | Bedroom 2 | 10.2 | 9.02 | Large Window, Large Closet, Hardwood Floor |
| Room 6 | Main | Laundry |
| Washroom Type | No. of Pieces | Level |
| Washroom Type 1 | 4 | Main |
| Washroom Type 2 | 3 | Main |
| Washroom Type 3 | 0 | |
| Washroom Type 4 | 0 | |
| Washroom Type 5 | 0 |
| Total Area: | 0.00 |
| Sprinklers: | Carb |
| Washrooms: | 2 |
| Heat Type: | Forced Air |
| Central Air Conditioning: | Central Air |
$
%
Years
This calculator is for demonstration purposes only. Always consult a professional
financial advisor before making personal financial decisions.
| Although the information displayed is believed to be accurate, no warranties or representations are made of any kind. |
| CITYSCAPE REAL ESTATE LTD. |
|
|

Austin Sold Group Inc
Broker
Dir:
6479397174
Bus:
905-695-7888
Fax:
905-695-0900
| Virtual Tour | Book Showing | Email a Friend |
Jump To:
At a Glance:
| Type: | Com - Condo Apartment |
| Area: | Toronto |
| Municipality: | Toronto C01 |
| Neighbourhood: | Little Portugal |
| Style: | Loft |
| Tax: | $2,568 |
| Maintenance Fee: | $532.58 |
| Beds: | 2 |
| Baths: | 2 |
| Fireplace: | N |
Locatin Map:
Payment Calculator:



