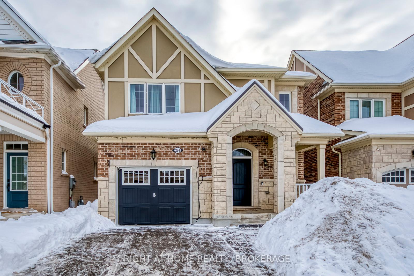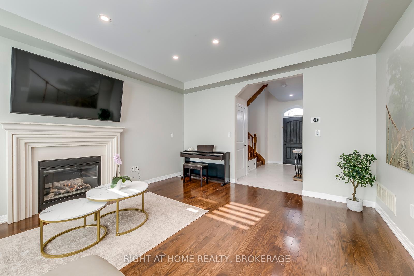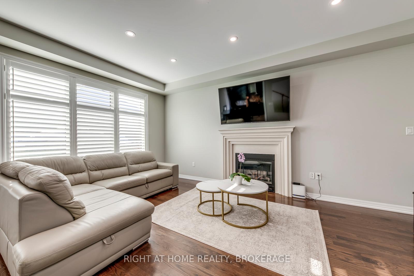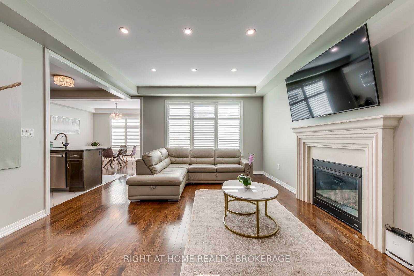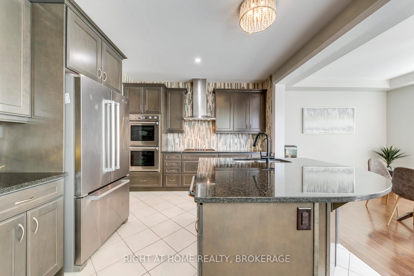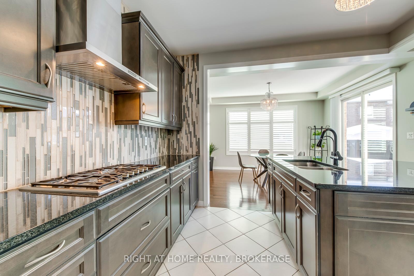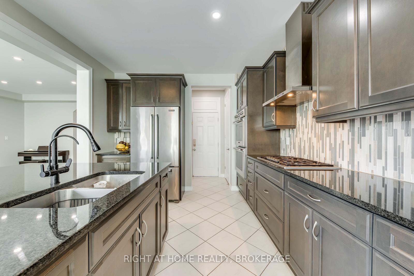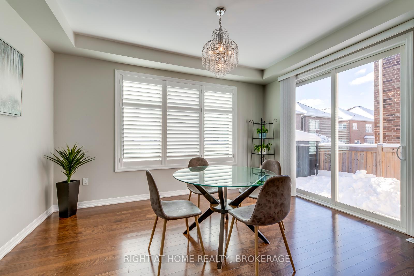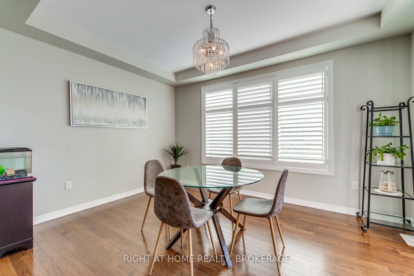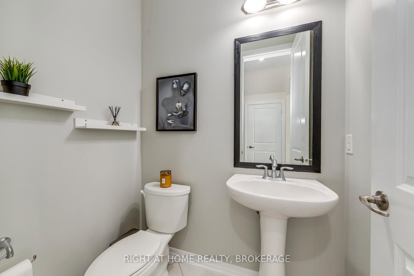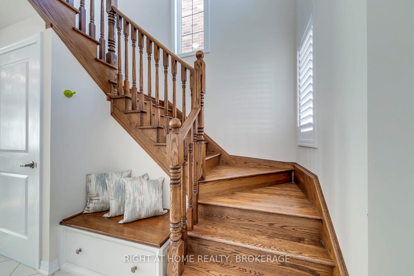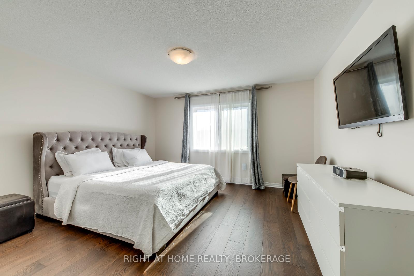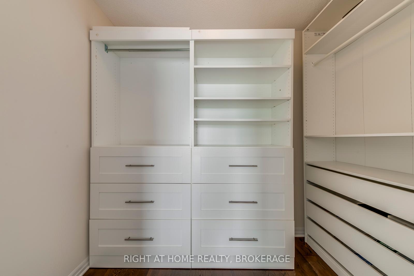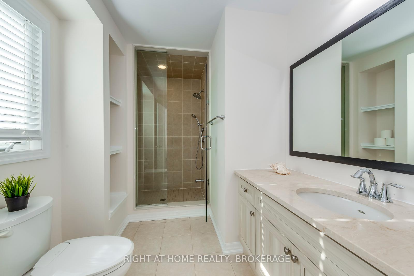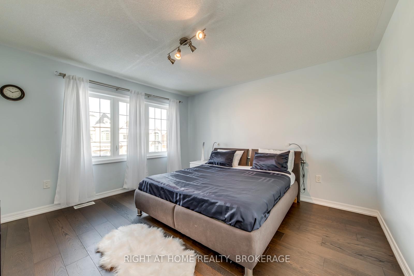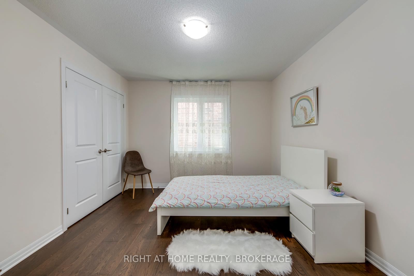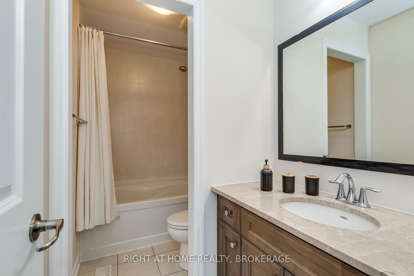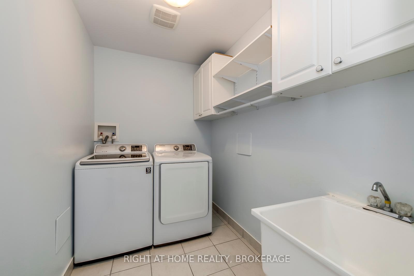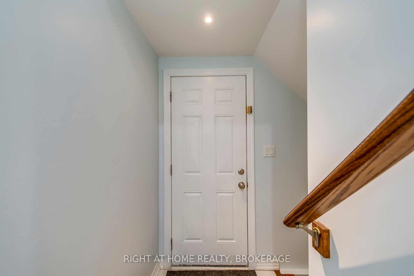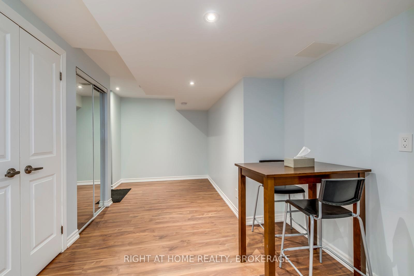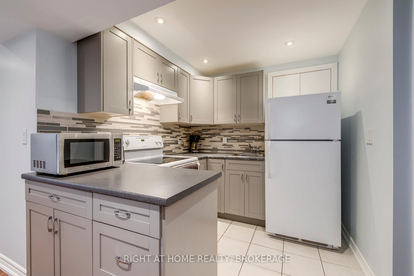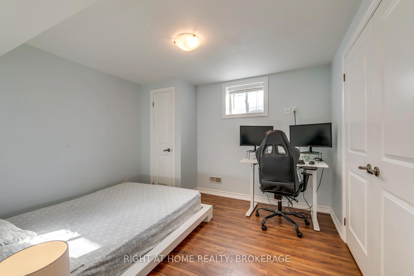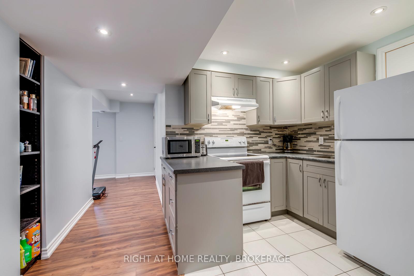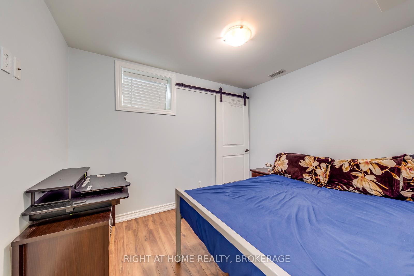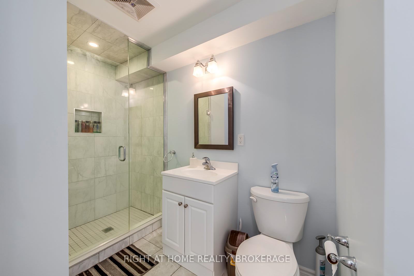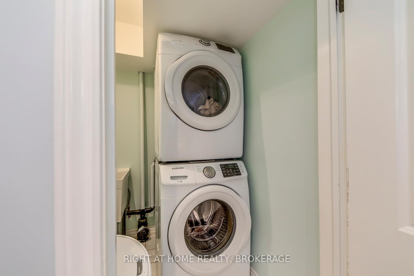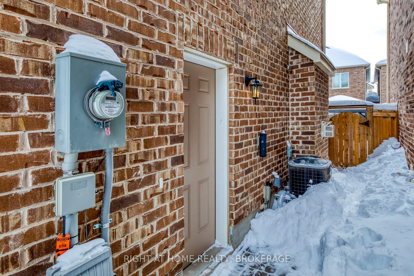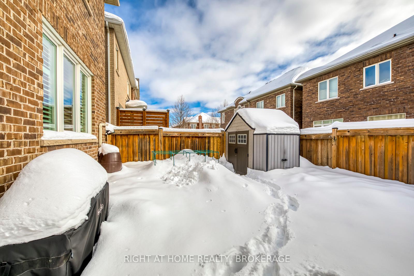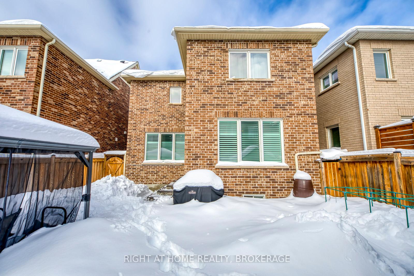$1,499,000
Available - For Sale
Listing ID: W12030177
274 Sixteen Mile Driv West , Oakville, L6M 0V8, Halton
| Welcome to one of Oakville's newest neighbourhood, The Preserve. This beautiful Detached, 3Bedroom home has an In Law suite in the basement that has 2 Bedrooms, Washroom, Kitchen,separate Laundry & separate entrance. This clean home has a total of 3+2 Bedrooms with 2 fullkitchens and 3.5washrooms. Upgraded finishes, hardwood flooring, interlocking in front and backyard, and EVcharging for two vehicles and with parking for up to 3 vehicles. Kitchen & Dining room layoutis ideal for entertaining. Perfect for families, near Hospital, Recreation centres, schools,Churches, Shopping and major highways, 407, QEW and 403. |
| Price | $1,499,000 |
| Taxes: | $6294.92 |
| Assessment Year: | 2024 |
| Occupancy by: | Owner |
| Address: | 274 Sixteen Mile Driv West , Oakville, L6M 0V8, Halton |
| Directions/Cross Streets: | Dundas & Sixth Line |
| Rooms: | 9 |
| Bedrooms: | 3 |
| Bedrooms +: | 2 |
| Family Room: | F |
| Basement: | Separate Ent, Finished |
| Level/Floor | Room | Length(ft) | Width(ft) | Descriptions | |
| Room 1 | Ground | Dining Ro | 10.79 | 14.01 | |
| Room 2 | Ground | Kitchen | 11.38 | 11.38 | |
| Room 3 | Ground | Great Roo | 18.4 | 14.01 | |
| Room 4 | Second | Bedroom 3 | 10.56 | 11.81 | |
| Room 5 | Second | Bedroom 2 | 12.99 | 12.1 | |
| Room 6 | Second | Bedroom | 12.99 | 14.01 |
| Washroom Type | No. of Pieces | Level |
| Washroom Type 1 | 2 | Ground |
| Washroom Type 2 | 3 | Basement |
| Washroom Type 3 | 3 | Second |
| Washroom Type 4 | 3 | Second |
| Washroom Type 5 | 0 | |
| Washroom Type 6 | 2 | Ground |
| Washroom Type 7 | 3 | Basement |
| Washroom Type 8 | 3 | Second |
| Washroom Type 9 | 3 | Second |
| Washroom Type 10 | 0 |
| Total Area: | 0.00 |
| Approximatly Age: | 6-15 |
| Property Type: | Detached |
| Style: | 2-Storey |
| Exterior: | Brick Veneer |
| Garage Type: | Built-In |
| Drive Parking Spaces: | 1 |
| Pool: | None |
| Approximatly Age: | 6-15 |
| Approximatly Square Footage: | 1500-2000 |
| Property Features: | Public Trans, School Bus Route |
| CAC Included: | N |
| Water Included: | N |
| Cabel TV Included: | N |
| Common Elements Included: | N |
| Heat Included: | N |
| Parking Included: | N |
| Condo Tax Included: | N |
| Building Insurance Included: | N |
| Fireplace/Stove: | Y |
| Heat Type: | Forced Air |
| Central Air Conditioning: | Central Air |
| Central Vac: | N |
| Laundry Level: | Syste |
| Ensuite Laundry: | F |
| Sewers: | Sewer |
| Utilities-Cable: | Y |
| Utilities-Hydro: | Y |
| Utilities-Sewers: | Y |
| Utilities-Gas: | Y |
| Utilities-Municipal Water: | Y |
| Utilities-Telephone: | Y |
$
%
Years
This calculator is for demonstration purposes only. Always consult a professional
financial advisor before making personal financial decisions.
| Although the information displayed is believed to be accurate, no warranties or representations are made of any kind. |
| RIGHT AT HOME REALTY, BROKERAGE |
|
|

Austin Sold Group Inc
Broker
Dir:
6479397174
Bus:
905-695-7888
Fax:
905-695-0900
| Book Showing | Email a Friend |
Jump To:
At a Glance:
| Type: | Freehold - Detached |
| Area: | Halton |
| Municipality: | Oakville |
| Neighbourhood: | 1008 - GO Glenorchy |
| Style: | 2-Storey |
| Approximate Age: | 6-15 |
| Tax: | $6,294.92 |
| Beds: | 3+2 |
| Baths: | 4 |
| Fireplace: | Y |
| Pool: | None |
Locatin Map:
Payment Calculator:



