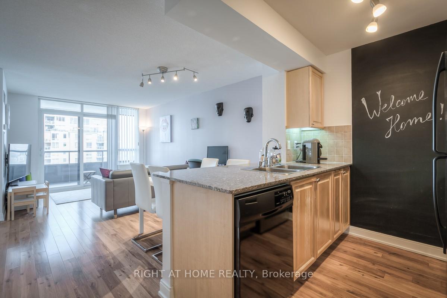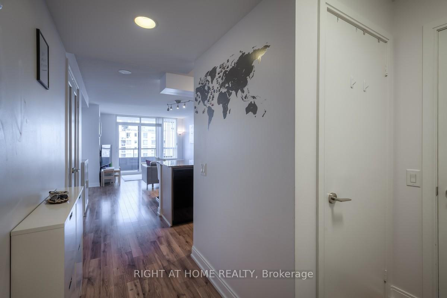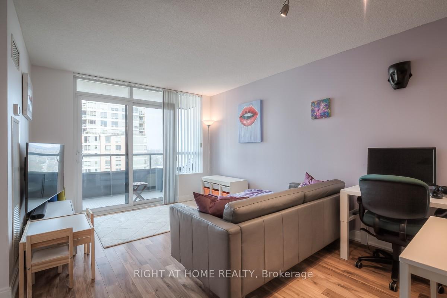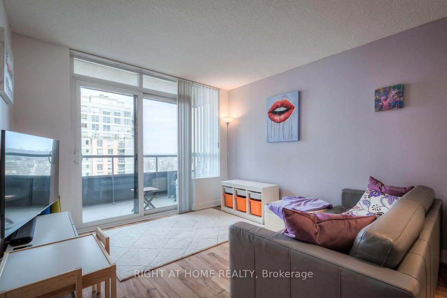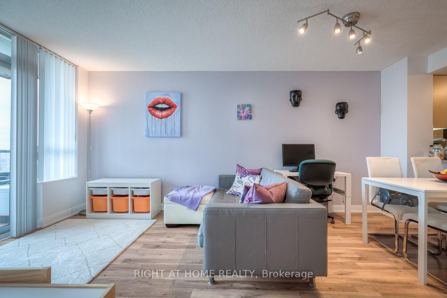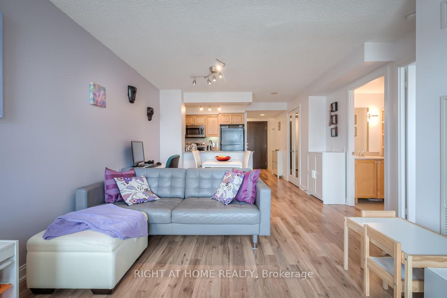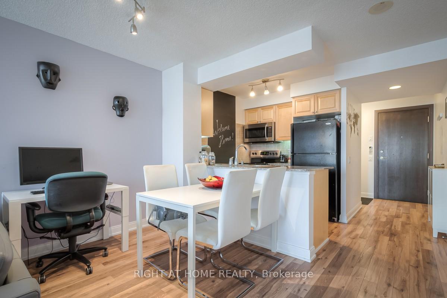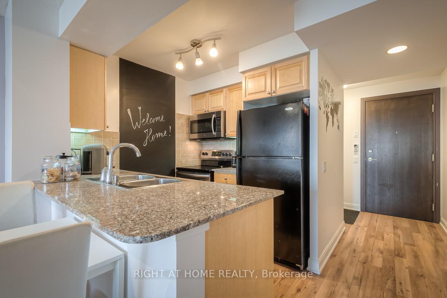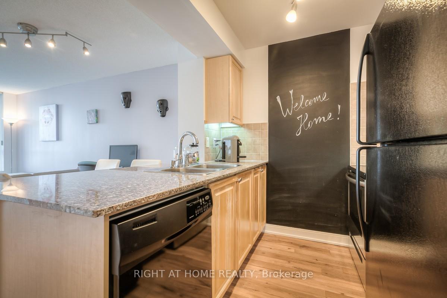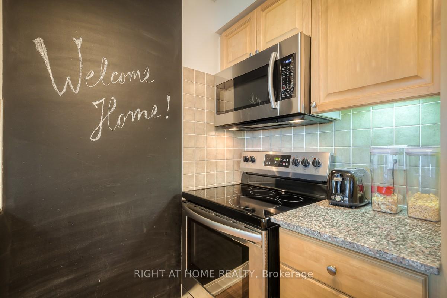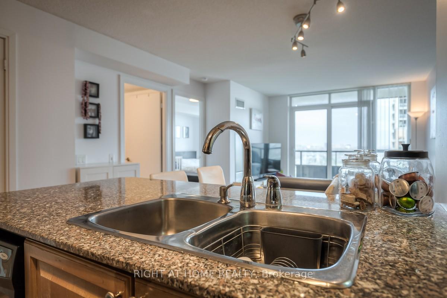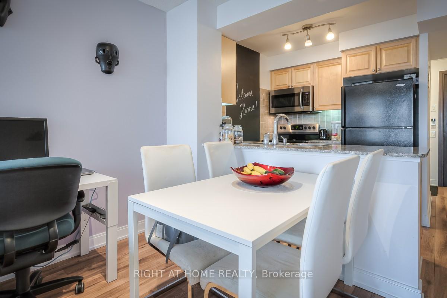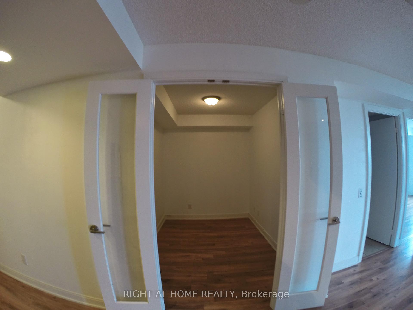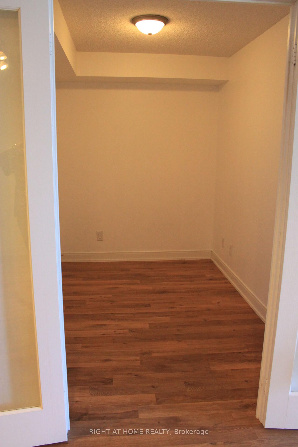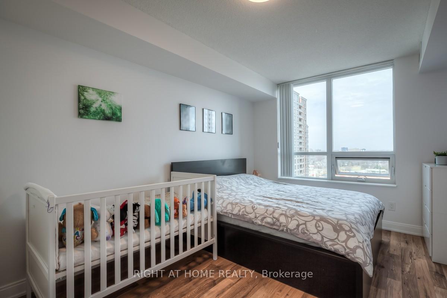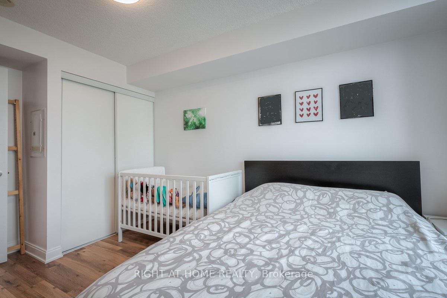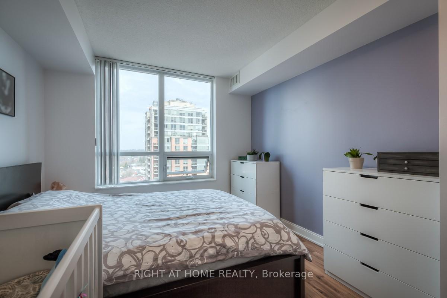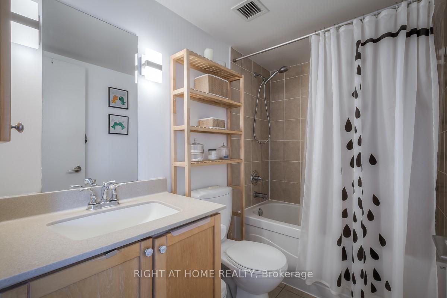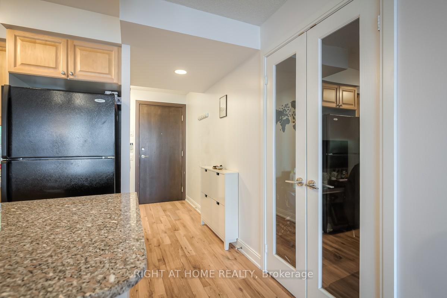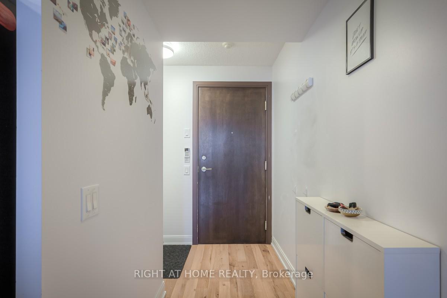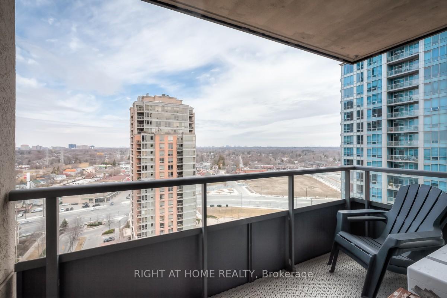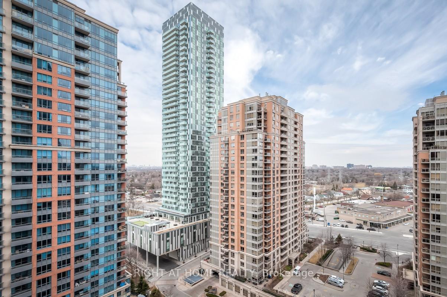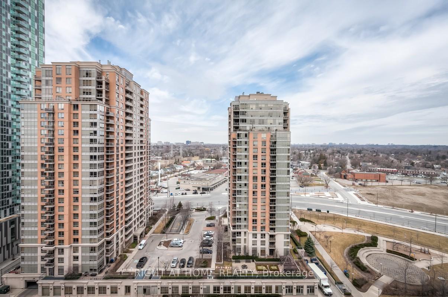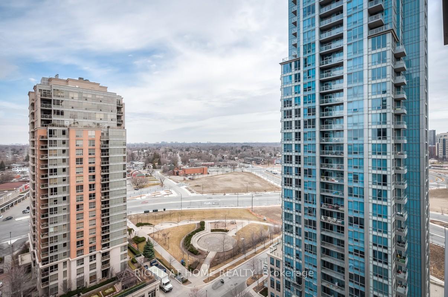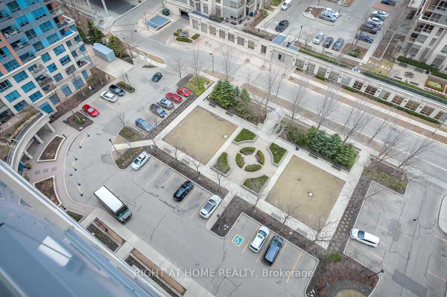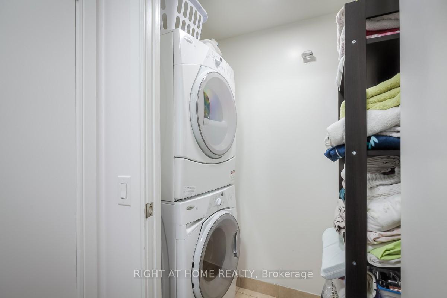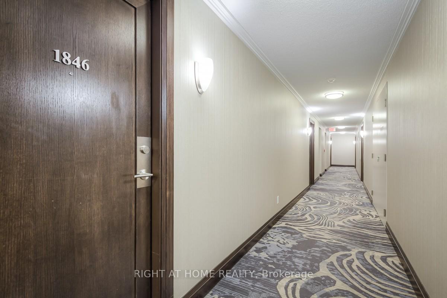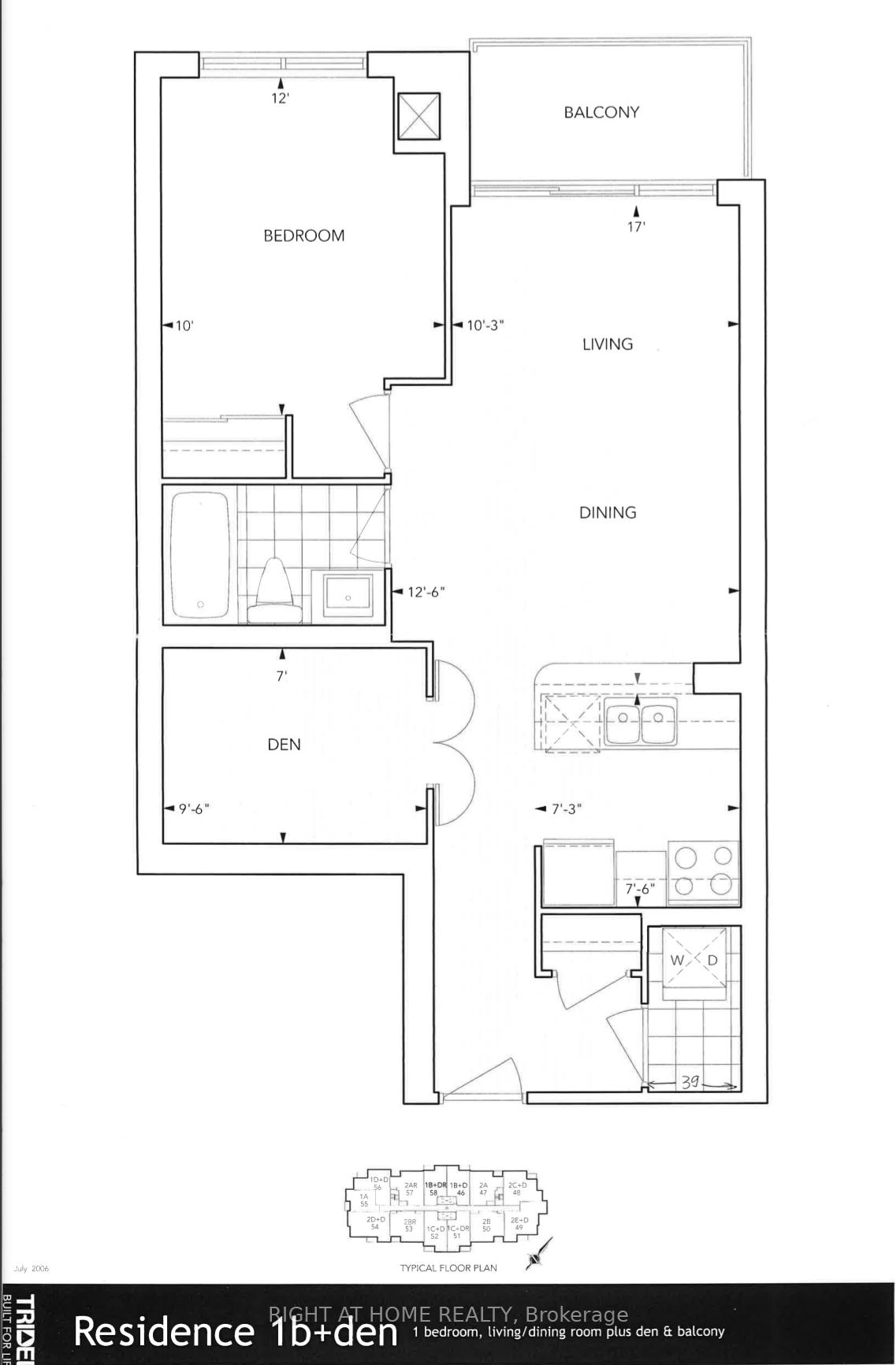$579,000
Available - For Sale
Listing ID: W12050157
25 Viking Lane , Toronto, M9B 0A1, Toronto
| Client RemarksLuxurious Tridel-built Nuvo 2 at an unparalleled Etobicoke location, offering ultimate convenience with the subway at your doorstep. This bright and cheerful condo unit features a spacious 1+den layout, ensuring no wasted space. It boasts laminate flooring throughout, a separate den with French doors that can serve as a second bedroom, and an open-concept kitchen with granite countertops and unobstructed views of the courtyard and trees. Enjoy five-star amenities that cater to your daily life. This is a home you will be proud to call your own. |
| Price | $579,000 |
| Taxes: | $2131.46 |
| Occupancy by: | Tenant |
| District: | W08 |
| Address: | 25 Viking Lane , Toronto, M9B 0A1, Toronto |
| Postal Code: | M9B 0A1 |
| Province/State: | Toronto |
| Directions/Cross Streets: | Kipling / Dundas / Bloor |
| Level/Floor | Room | Length(ft) | Width(ft) | Descriptions | |
| Room 1 | Ground | Living Ro | 10.5 | 10 | Laminate, W/O To Balcony |
| Room 2 | Ground | Dining Ro | 43.3 | 10 | Laminate, Combined w/Living, Open Concept |
| Room 3 | Ground | Primary B | 14.63 | 8.13 | Laminate, Large Window, Double Closet |
| Room 4 | Ground | Den | 9.38 | 6.69 | Laminate, Separate Room, French Doors |
| Washroom Type | No. of Pieces | Level |
| Washroom Type 1 | 4 | |
| Washroom Type 2 | 0 | |
| Washroom Type 3 | 0 | |
| Washroom Type 4 | 0 | |
| Washroom Type 5 | 0 |
| Total Area: | 0.00 |
| Washrooms: | 1 |
| Heat Type: | Forced Air |
| Central Air Conditioning: | Central Air |
$
%
Years
This calculator is for demonstration purposes only. Always consult a professional
financial advisor before making personal financial decisions.
| Although the information displayed is believed to be accurate, no warranties or representations are made of any kind. |
| RIGHT AT HOME REALTY |
|
|

Austin Sold Group Inc
Broker
Dir:
6479397174
Bus:
905-695-7888
Fax:
905-695-0900
| Book Showing | Email a Friend |
Jump To:
At a Glance:
| Type: | Com - Condo Apartment |
| Area: | Toronto |
| Municipality: | Toronto W08 |
| Neighbourhood: | Islington-City Centre West |
| Style: | Apartment |
| Tax: | $2,131.46 |
| Maintenance Fee: | $506.23 |
| Beds: | 1+1 |
| Baths: | 1 |
| Fireplace: | N |
Locatin Map:
Payment Calculator:



