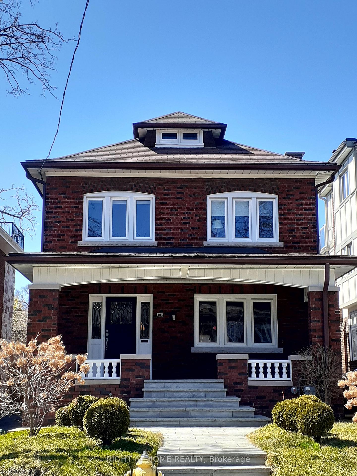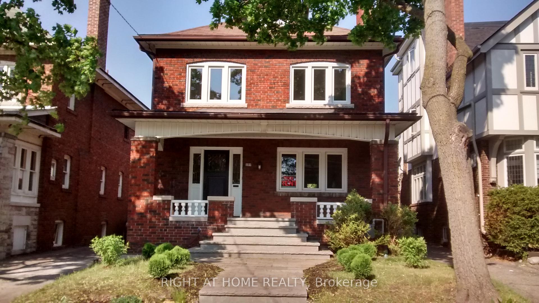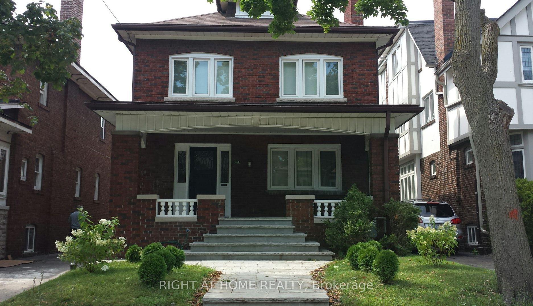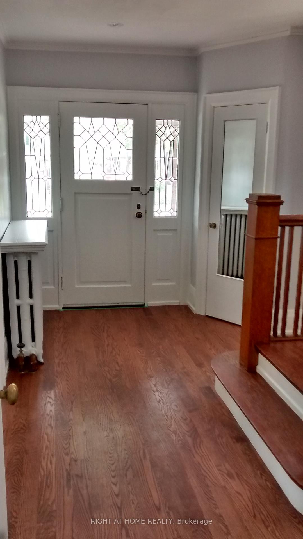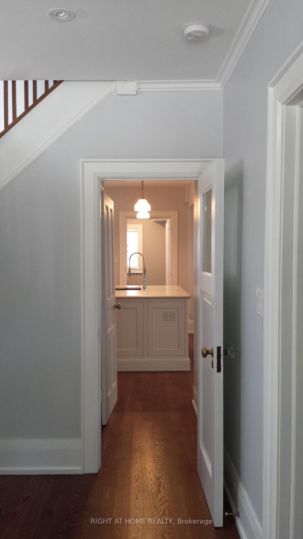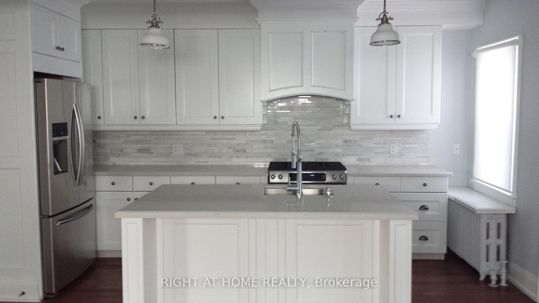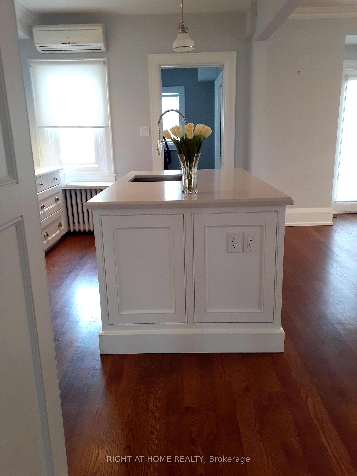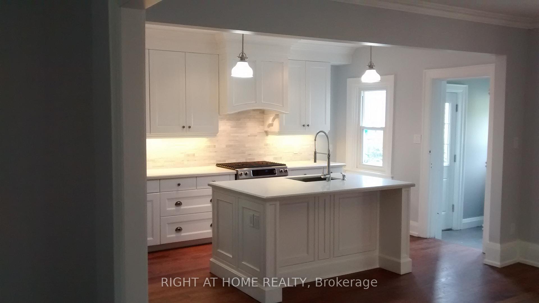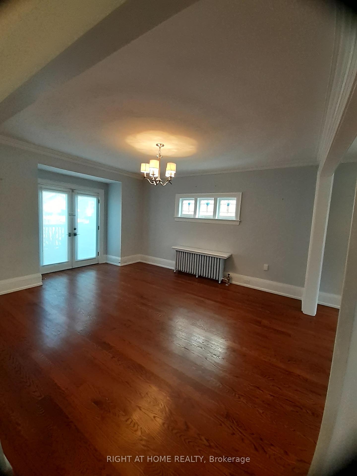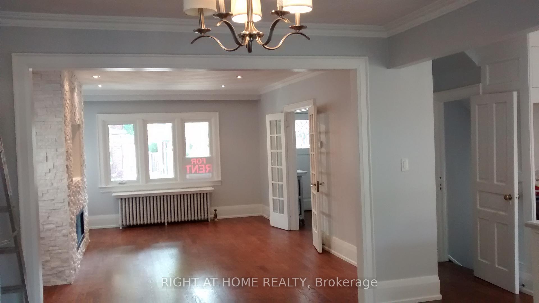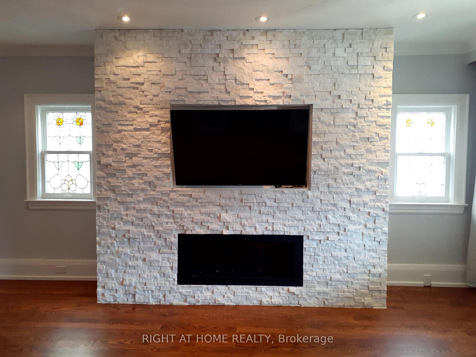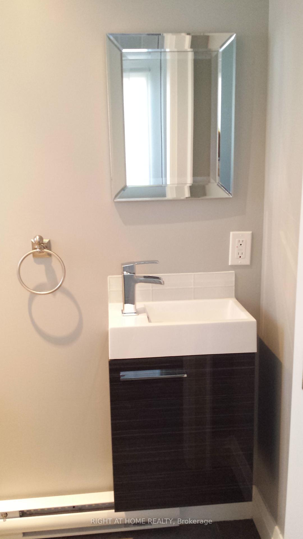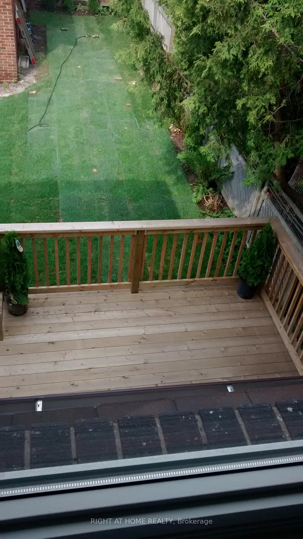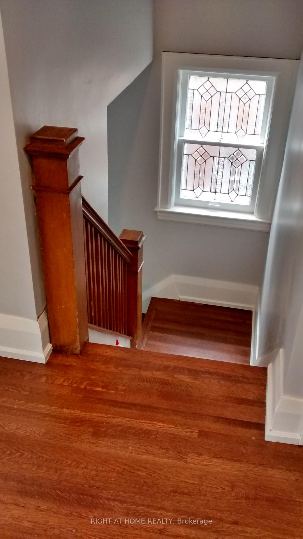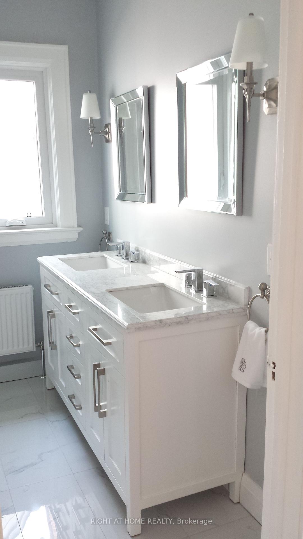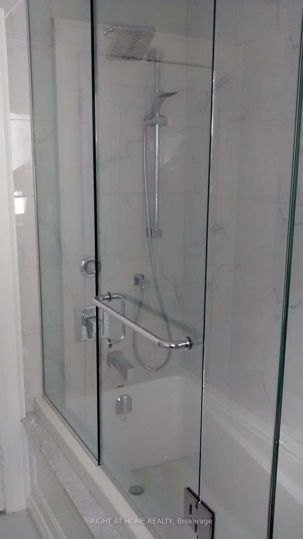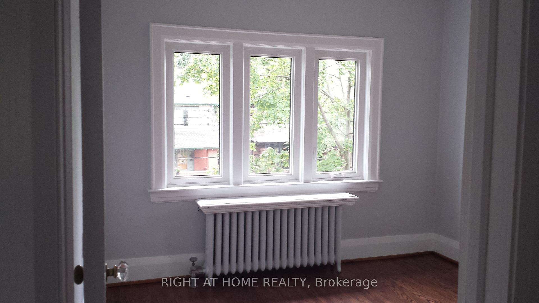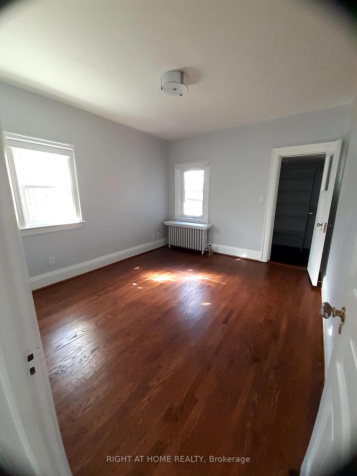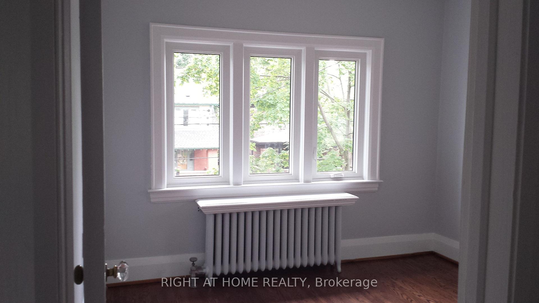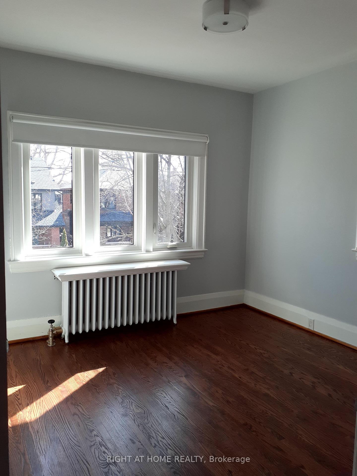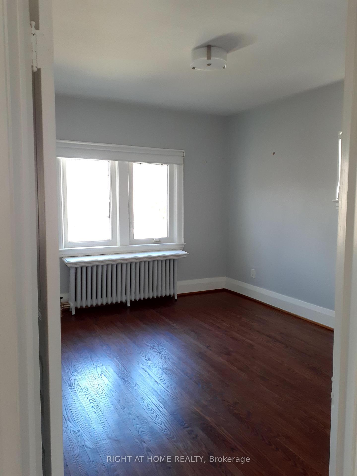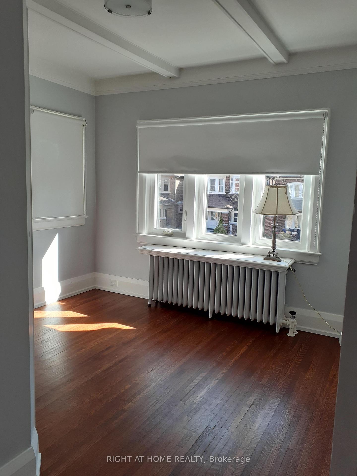$5,500
Available - For Rent
Listing ID: W12049863
294 Kennedy Aven , Toronto, M6P 3C3, Toronto
| Beautifully renovated modern 4 bed home. Open concept kitchen - dining - living, high-end stainless steel appliances and floor-to-ceiling cabinetry. Private drive & new fenced yard. 4 Parking Included. The second floor has a beautiful large bright four bedrooms. 2nd floor laundry. Centrally located and within walking distance to the shops and restaurants on Bloor St W, local schools including - Runnymede Jnr/Snr, Saint Pius X Catholic School & Humberside Cl. Inst. Bloor- Runnymede [TTC station at the end of the street]. NoFrill, LCBO, Banks, Shoppers, Library all within a short walk. |
| Price | $5,500 |
| Taxes: | $0.00 |
| Payment Frequency: | Monthly |
| Payment Method: | Cheque |
| Rental Application Required: | T |
| Deposit Required: | True |
| Credit Check: | T |
| Employment Letter | T |
| References Required: | T |
| Occupancy by: | Vacant |
| Address: | 294 Kennedy Aven , Toronto, M6P 3C3, Toronto |
| Acreage: | Not Appl |
| Directions/Cross Streets: | Runnymede - Bloor St. West |
| Rooms: | 7 |
| Bedrooms: | 4 |
| Bedrooms +: | 0 |
| Family Room: | F |
| Basement: | Finished |
| Furnished: | Unfu |
| Level/Floor | Room | Length(ft) | Width(ft) | Descriptions | |
| Room 1 | Ground | Foyer | 14.76 | 8.92 | Hardwood Floor, B/I Closet |
| Room 2 | Ground | Living Ro | 18.99 | 12.99 | Hardwood Floor, Gas Fireplace, Open Concept |
| Room 3 | Ground | Dining Ro | 13.84 | 12 | Combined w/Great Rm, W/O To Deck, Hardwood Floor |
| Room 4 | Ground | Kitchen | 14.99 | 9.68 | Centre Island, Corian Counter, Stainless Steel Appl |
| Room 5 | Ground | Mud Room | 6.99 | 4.33 | Tile Floor, Window, W/O To Garden |
| Room 6 | Ground | Powder Ro | 6.43 | 2.92 | Tile Floor, Window |
| Room 7 | Second | Primary B | 12.5 | 10.99 | Hardwood Floor, Walk-In Closet(s), Overlooks Backyard |
| Room 8 | Second | Bedroom 2 | 10.66 | 10.66 | Hardwood Floor, Walk-In Closet(s), Large Window |
| Room 9 | Second | Bedroom 3 | 14.01 | 10.99 | Hardwood Floor, B/I Closet, Large Window |
| Room 10 | Second | Bedroom 4 | 11.68 | 10.99 | Hardwood Floor, Large Window |
| Room 11 | Second | Bathroom | 8.07 | 6.82 | Tile Floor, 5 Pc Bath, Window |
| Washroom Type | No. of Pieces | Level |
| Washroom Type 1 | 5 | Second |
| Washroom Type 2 | 2 | Ground |
| Washroom Type 3 | 3 | Basement |
| Washroom Type 4 | 0 | |
| Washroom Type 5 | 0 |
| Total Area: | 0.00 |
| Approximatly Age: | 51-99 |
| Property Type: | Detached |
| Style: | 2-Storey |
| Exterior: | Brick |
| Garage Type: | Detached |
| (Parking/)Drive: | Private |
| Drive Parking Spaces: | 4 |
| Park #1 | |
| Parking Type: | Private |
| Park #2 | |
| Parking Type: | Private |
| Pool: | None |
| Private Entrance: | T |
| Laundry Access: | Laundry Close |
| Approximatly Age: | 51-99 |
| Approximatly Square Footage: | 2000-2500 |
| CAC Included: | N |
| Water Included: | Y |
| Cabel TV Included: | N |
| Common Elements Included: | N |
| Heat Included: | Y |
| Parking Included: | Y |
| Condo Tax Included: | N |
| Building Insurance Included: | N |
| Fireplace/Stove: | Y |
| Heat Type: | Radiant |
| Central Air Conditioning: | Wall Unit(s |
| Central Vac: | N |
| Laundry Level: | Syste |
| Ensuite Laundry: | F |
| Elevator Lift: | False |
| Sewers: | Sewer |
| Although the information displayed is believed to be accurate, no warranties or representations are made of any kind. |
| RIGHT AT HOME REALTY |
|
|

Austin Sold Group Inc
Broker
Dir:
6479397174
Bus:
905-695-7888
Fax:
905-695-0900
| Book Showing | Email a Friend |
Jump To:
At a Glance:
| Type: | Freehold - Detached |
| Area: | Toronto |
| Municipality: | Toronto W02 |
| Neighbourhood: | High Park North |
| Style: | 2-Storey |
| Approximate Age: | 51-99 |
| Beds: | 4 |
| Baths: | 3 |
| Fireplace: | Y |
| Pool: | None |
Locatin Map:



