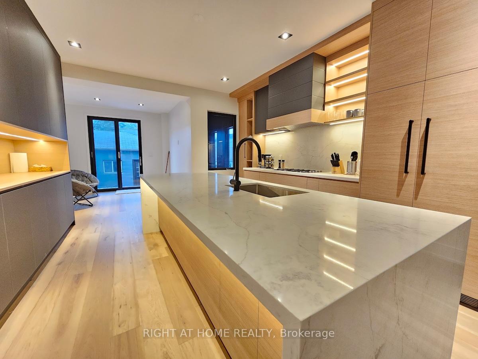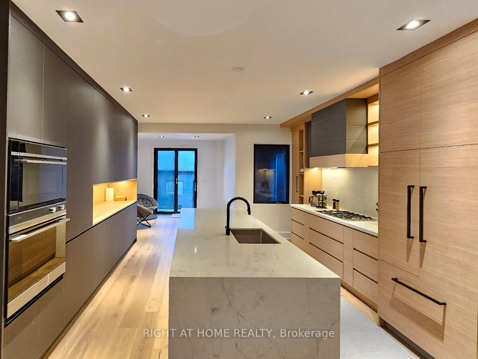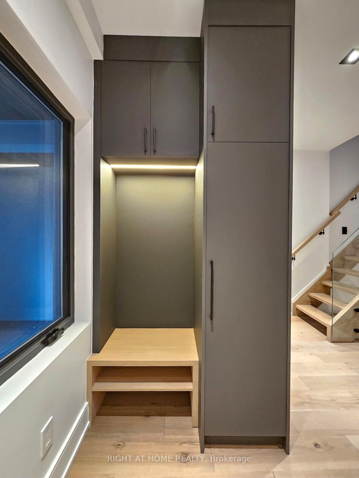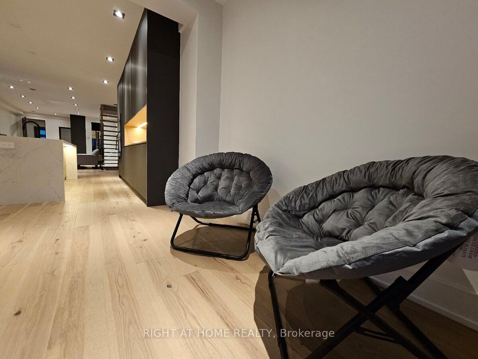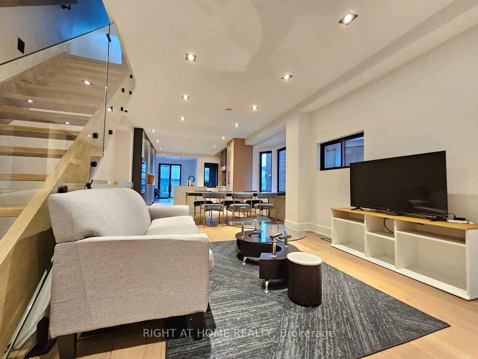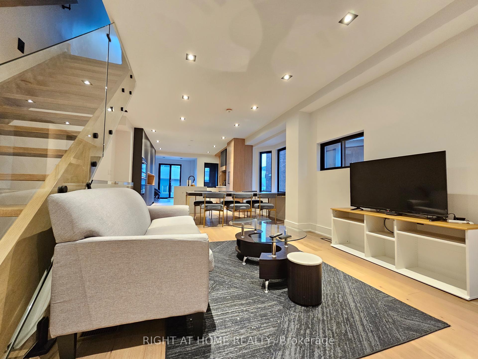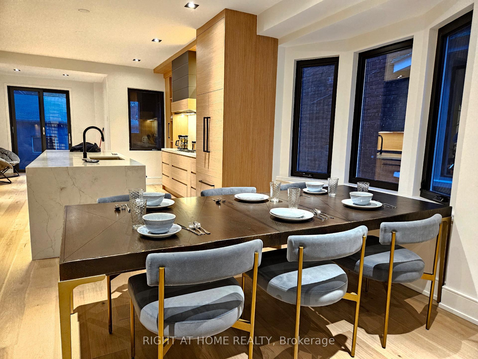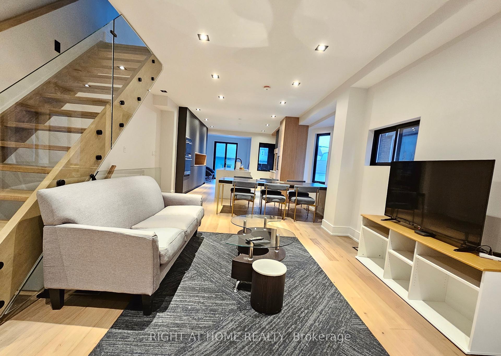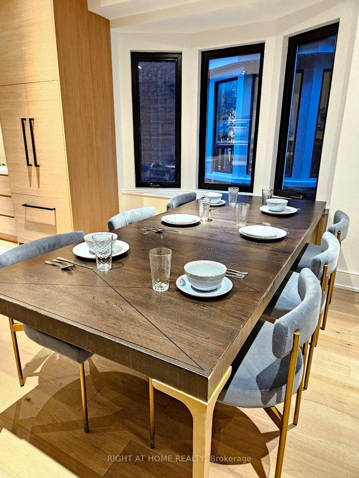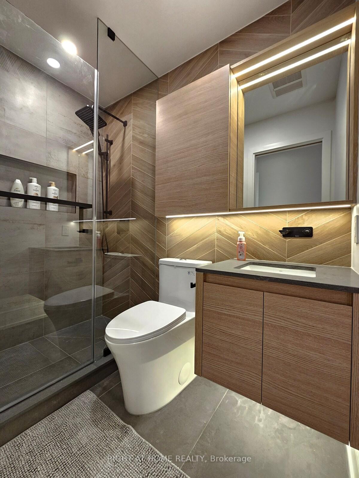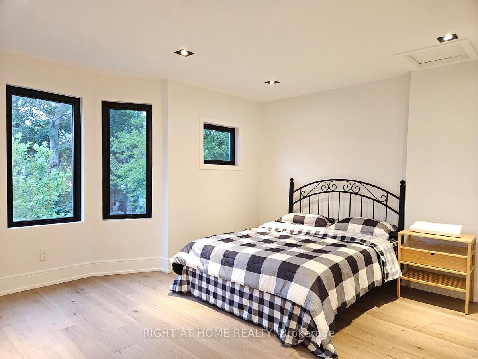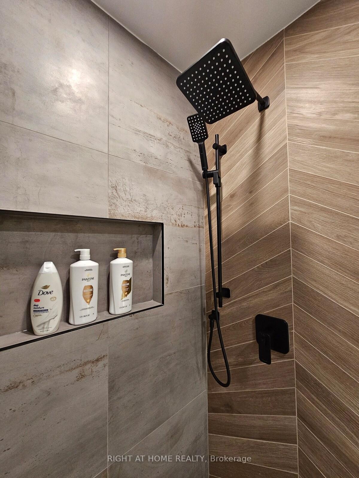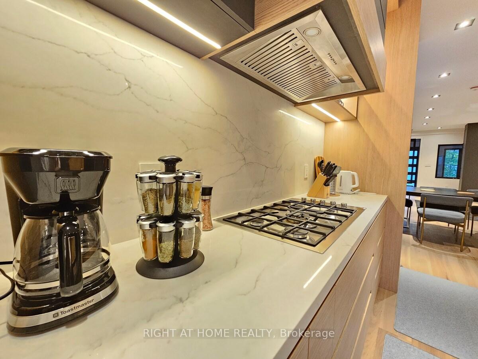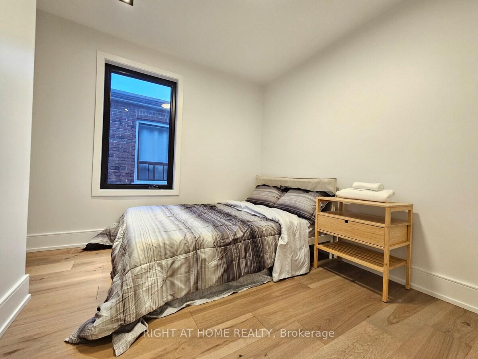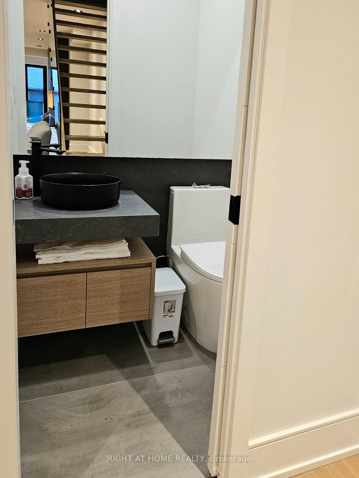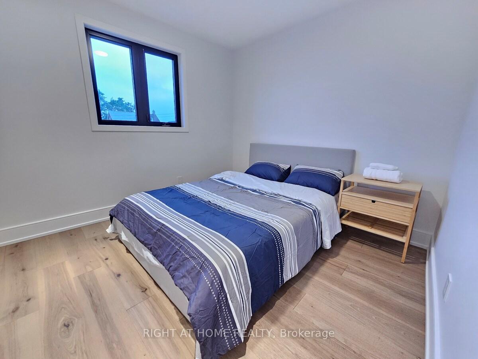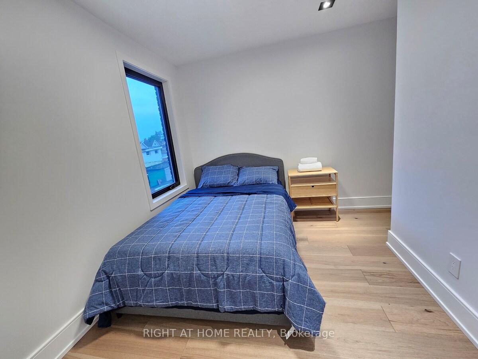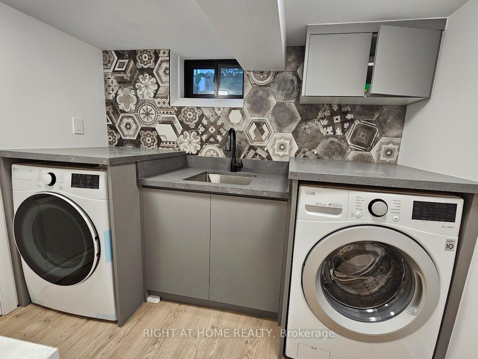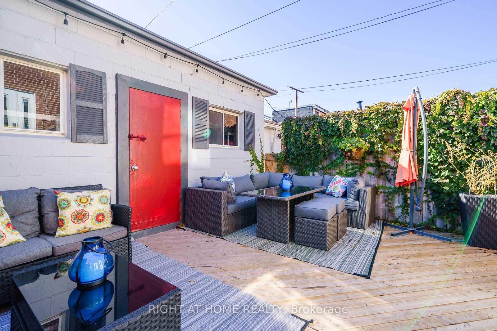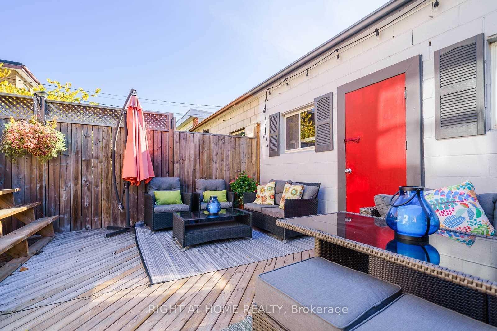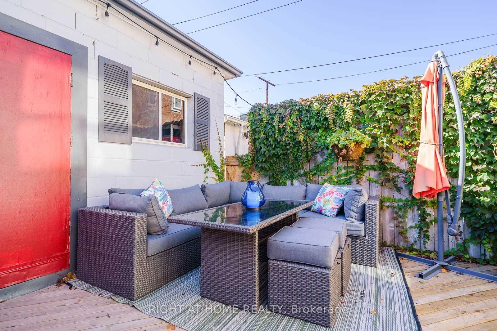$7,000
Available - For Rent
Listing ID: W12050166
133 Yarmouth Road , Toronto, M6G 1X3, Toronto
| Sublease Luxury Home Available for 6 - 24 month. AAA Tenants only (no smoking; no pets). 95% Furnished: Couch, Coffee Table, TV, Dining Table (6 chairs), 4 Beds - linens, pillow, or blankets not included (3 Queen Size Beds, 1 Double Bed), Bedside tables, 2 lounge Chairs, NOTE: Storage Room in Laundry room is not accessible reserved for Head Tenant. **EXTRAS** Detached 2 Car Garage. Laundry Room (Washer & Dryer). |
| Price | $7,000 |
| Taxes: | $0.00 |
| Rental Application Required: | T |
| Deposit Required: | True |
| Credit Check: | T |
| Employment Letter | T |
| References Required: | T |
| Occupancy by: | Vacant |
| Address: | 133 Yarmouth Road , Toronto, M6G 1X3, Toronto |
| Directions/Cross Streets: | Christie St & Dupont St |
| Rooms: | 9 |
| Bedrooms: | 4 |
| Bedrooms +: | 1 |
| Family Room: | F |
| Basement: | Finished, Separate Ent |
| Furnished: | Furn |
| Level/Floor | Room | Length(ft) | Width(ft) | Descriptions | |
| Room 1 | Main | Living Ro | 14.83 | 28.34 | Hardwood Floor, Open Concept, Pot Lights |
| Room 2 | Main | Dining Ro | 14.83 | 28.34 | Hardwood Floor, Combined w/Living, Pot Lights |
| Room 3 | Main | Kitchen | 14.83 | 14.01 | Hardwood Floor, B/I Appliances, Pantry |
| Room 4 | Main | Breakfast | 9.74 | 10.76 | Hardwood Floor, Separate Room, W/O To Yard |
| Room 5 | Second | Primary B | 14.76 | 18.17 | Hardwood Floor, 3 Pc Ensuite, Large Window |
| Room 6 | Second | Bedroom 2 | 10.23 | 9.84 | Hardwood Floor, Pot Lights, Window |
| Room 7 | Second | Bedroom 3 | 10.99 | 10.82 | Hardwood Floor, Pot Lights, Window |
| Room 8 | Second | Bedroom 4 | 10.99 | 11.09 | Hardwood Floor, Pot Lights, Window |
| Room 9 | Basement | Recreatio | 13.25 | 28.08 | Laminate, Wet Bar |
| Room 10 | Basement | Laundry | 8.43 | 6.76 | Laminate |
| Room 11 | Basement | Bedroom | 10.96 | 11.48 | W/O To Yard |
| Washroom Type | No. of Pieces | Level |
| Washroom Type 1 | 3 | Second |
| Washroom Type 2 | 2 | Main |
| Washroom Type 3 | 3 | Basement |
| Washroom Type 4 | 0 | |
| Washroom Type 5 | 0 |
| Total Area: | 0.00 |
| Property Type: | Semi-Detached |
| Style: | 2-Storey |
| Exterior: | Brick, Vinyl Siding |
| Garage Type: | Detached |
| (Parking/)Drive: | Lane |
| Drive Parking Spaces: | 2 |
| Park #1 | |
| Parking Type: | Lane |
| Park #2 | |
| Parking Type: | Lane |
| Pool: | None |
| Private Entrance: | T |
| Laundry Access: | In Basement, |
| Property Features: | Fenced Yard, Public Transit |
| CAC Included: | N |
| Water Included: | N |
| Cabel TV Included: | N |
| Common Elements Included: | N |
| Heat Included: | N |
| Parking Included: | Y |
| Condo Tax Included: | N |
| Building Insurance Included: | N |
| Fireplace/Stove: | Y |
| Heat Type: | Forced Air |
| Central Air Conditioning: | Central Air |
| Central Vac: | N |
| Laundry Level: | Syste |
| Ensuite Laundry: | F |
| Sewers: | Sewer |
| Utilities-Cable: | N |
| Utilities-Hydro: | N |
| Utilities-Sewers: | N |
| Utilities-Gas: | N |
| Utilities-Municipal Water: | N |
| Utilities-Telephone: | N |
| Although the information displayed is believed to be accurate, no warranties or representations are made of any kind. |
| RIGHT AT HOME REALTY |
|
|

Austin Sold Group Inc
Broker
Dir:
6479397174
Bus:
905-695-7888
Fax:
905-695-0900
| Book Showing | Email a Friend |
Jump To:
At a Glance:
| Type: | Freehold - Semi-Detached |
| Area: | Toronto |
| Municipality: | Toronto W02 |
| Neighbourhood: | Dovercourt-Wallace Emerson-Junction |
| Style: | 2-Storey |
| Beds: | 4+1 |
| Baths: | 4 |
| Fireplace: | Y |
| Pool: | None |
Locatin Map:



