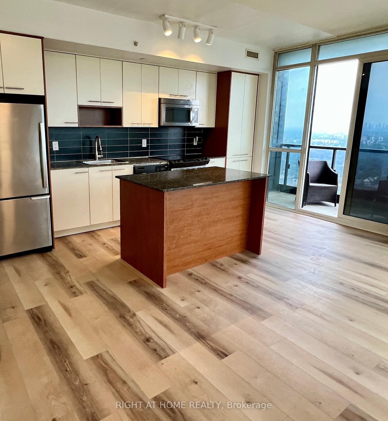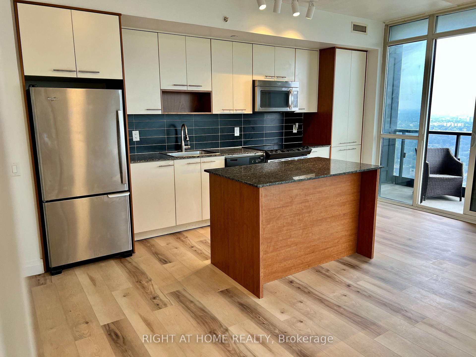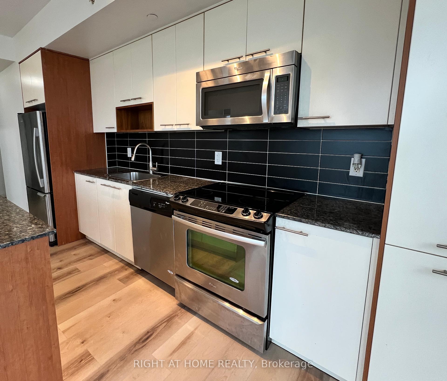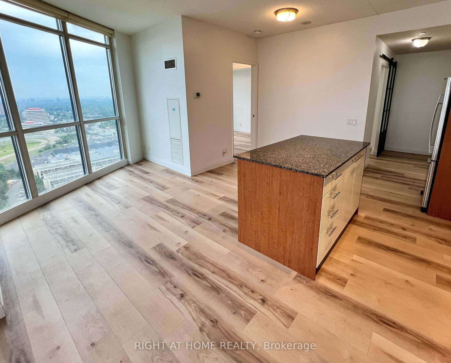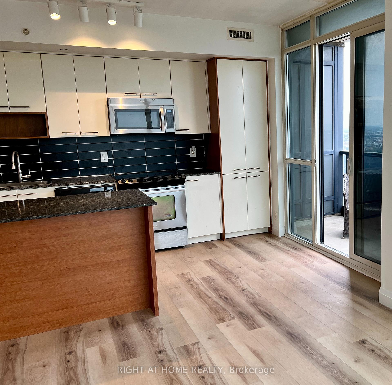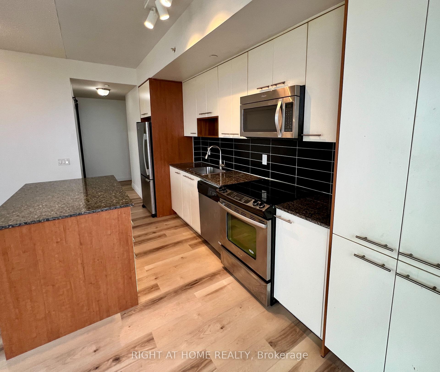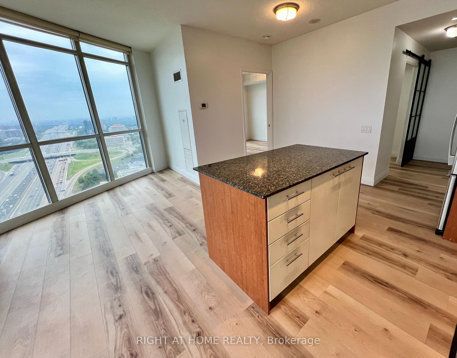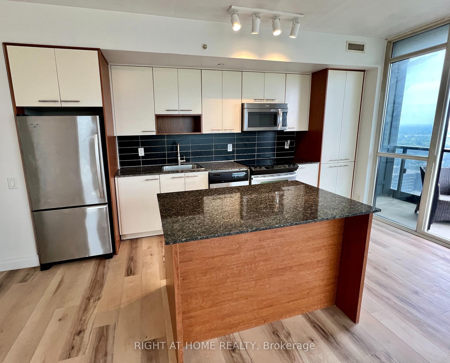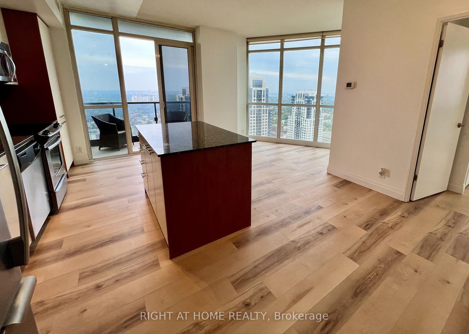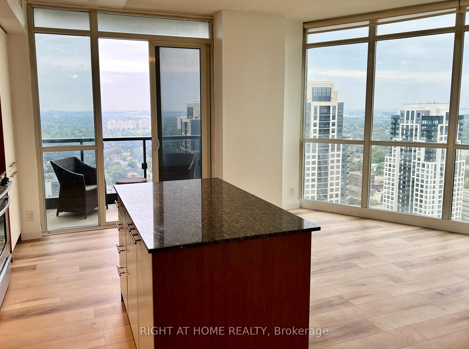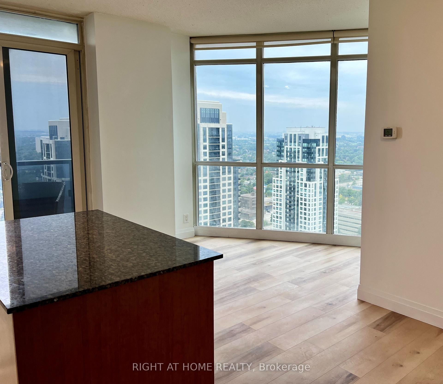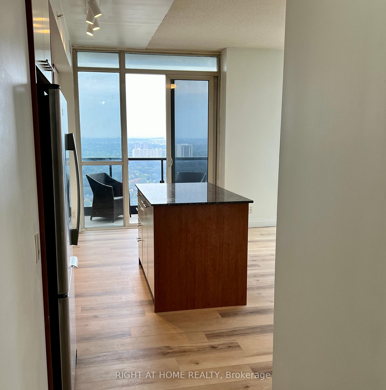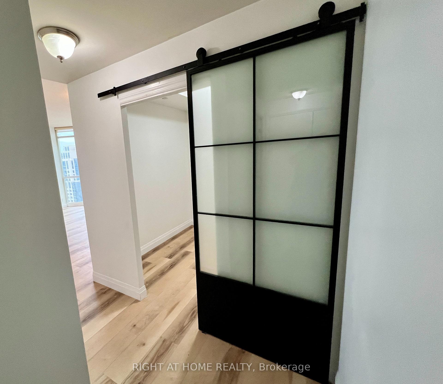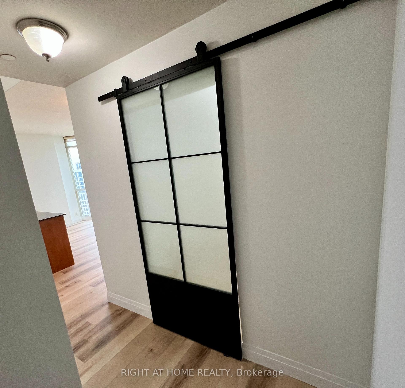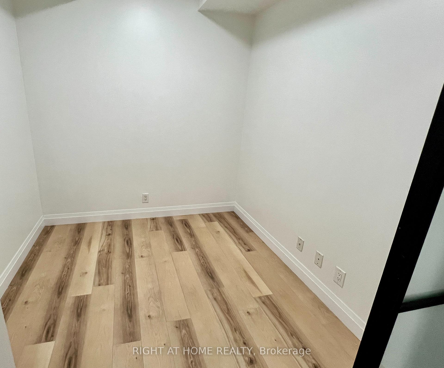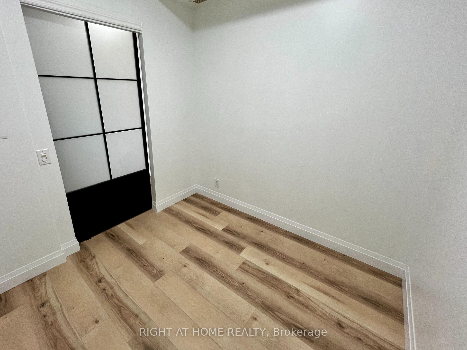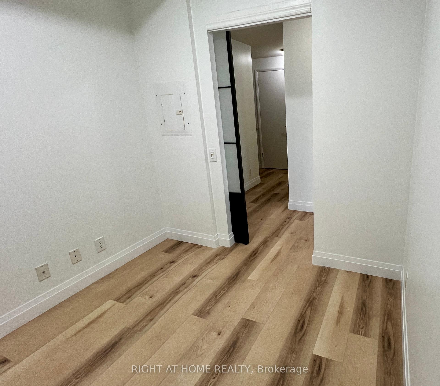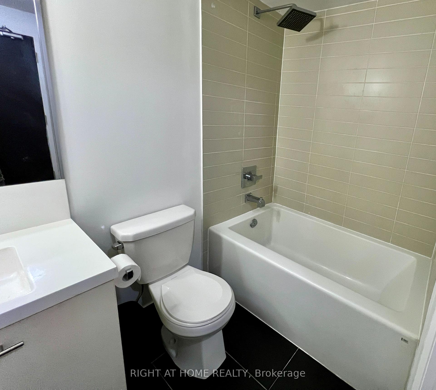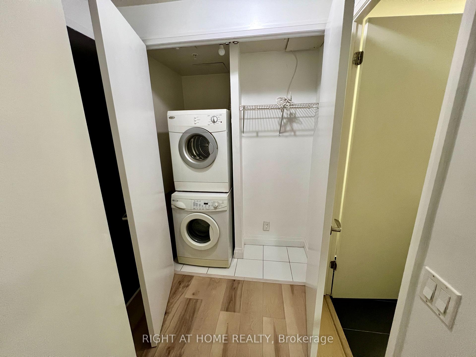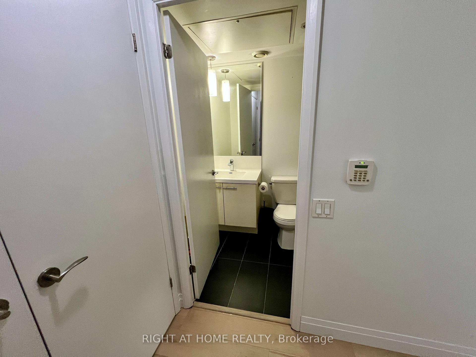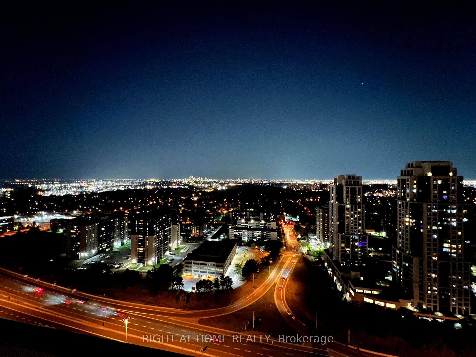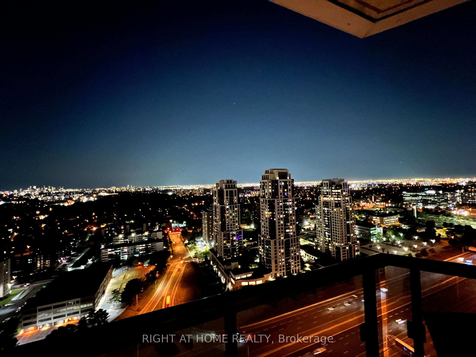$527,500
Available - For Sale
Listing ID: W12050171
5 Valhalla Inn Road , Toronto, M9B 1S9, Toronto
| 31st Floor Sunset Views! Floor to ceiling windows! A large bedroom with 2 closets (one is a walk-in!!). Open concept kitchen with a moveable island, Granite countertops and stainless appliances. This unit has an actual useable den with a door. Perfect for a home office, a possible bedroom, or use your imagination. There is no carpet in the condo, and the floors were just installed fresh. The walls are freshly painted, and the unit professionally cleaned. Full size balcony. THE UNIT IS VACANT, and move-in ready. **EXTRAS** If you know this building you know that parking and lockers are in short supply. Well this unit has BOTH! You don't ever have to worry. |
| Price | $527,500 |
| Taxes: | $2060.03 |
| Occupancy by: | Vacant |
| District: | W08 |
| Address: | 5 Valhalla Inn Road , Toronto, M9B 1S9, Toronto |
| Postal Code: | M9B 1S9 |
| Province/State: | Toronto |
| Directions/Cross Streets: | Burnanthorpe & 427 |
| Level/Floor | Room | Length(ft) | Width(ft) | Descriptions | |
| Room 1 | Main | Living Ro | 16.89 | 12.4 | Laminate, Open Concept, NW View |
| Room 2 | Main | Dining Ro | 16.89 | 12.4 | Laminate, Centre Island, NW View |
| Room 3 | Main | Bedroom | 10.79 | 10 | Laminate, Walk-In Closet(s), NW View |
| Room 4 | Main | Den | 8 | 8 | Laminate |
| Washroom Type | No. of Pieces | Level |
| Washroom Type 1 | 4 | |
| Washroom Type 2 | 0 | |
| Washroom Type 3 | 0 | |
| Washroom Type 4 | 0 | |
| Washroom Type 5 | 0 |
| Total Area: | 0.00 |
| Washrooms: | 1 |
| Heat Type: | Forced Air |
| Central Air Conditioning: | Central Air |
| Elevator Lift: | True |
$
%
Years
This calculator is for demonstration purposes only. Always consult a professional
financial advisor before making personal financial decisions.
| Although the information displayed is believed to be accurate, no warranties or representations are made of any kind. |
| RIGHT AT HOME REALTY |
|
|

Austin Sold Group Inc
Broker
Dir:
6479397174
Bus:
905-695-7888
Fax:
905-695-0900
| Virtual Tour | Book Showing | Email a Friend |
Jump To:
At a Glance:
| Type: | Com - Condo Apartment |
| Area: | Toronto |
| Municipality: | Toronto W08 |
| Neighbourhood: | Islington-City Centre West |
| Style: | Apartment |
| Tax: | $2,060.03 |
| Maintenance Fee: | $615.14 |
| Beds: | 1+1 |
| Baths: | 1 |
| Fireplace: | N |
Locatin Map:
Payment Calculator:



