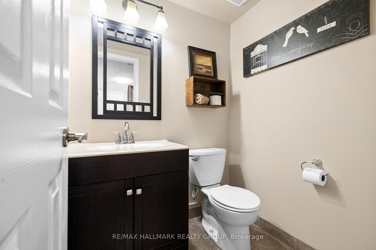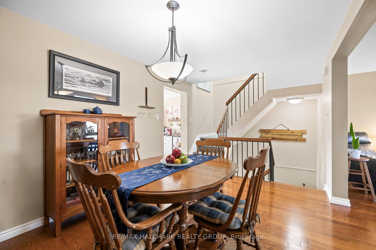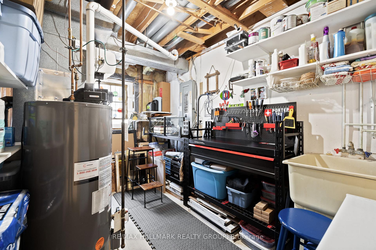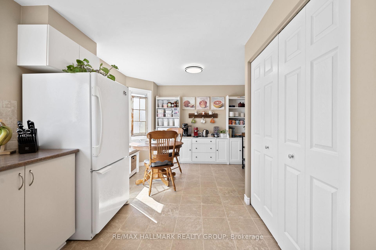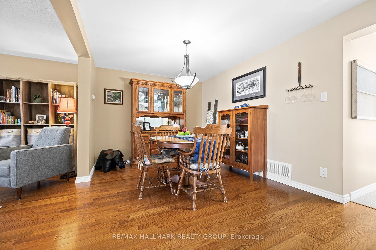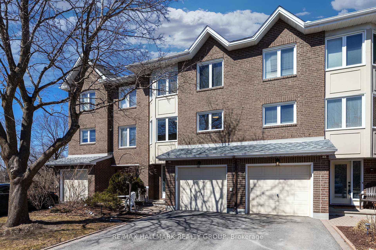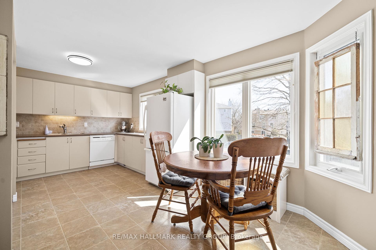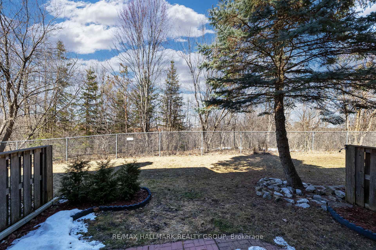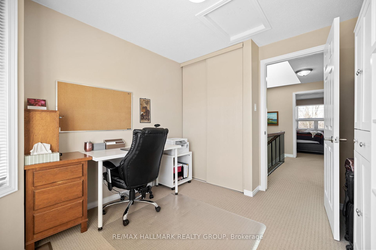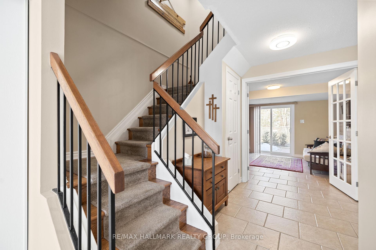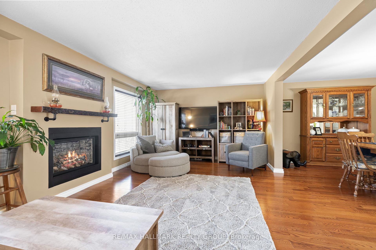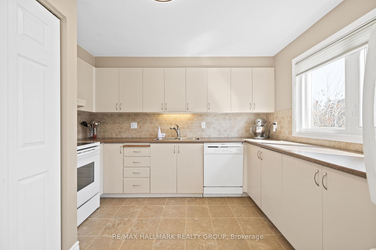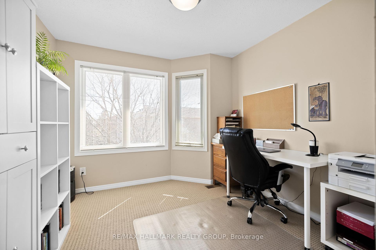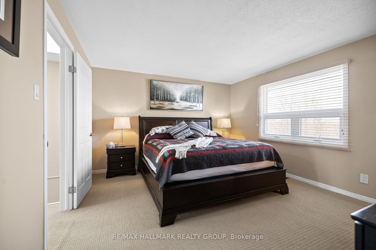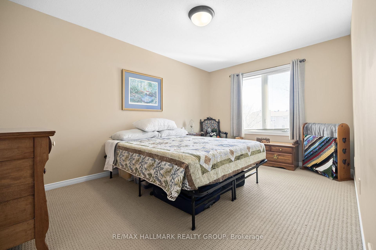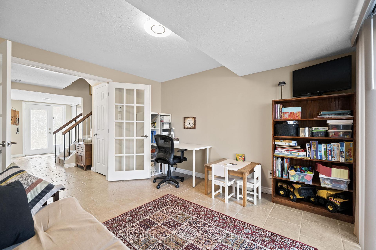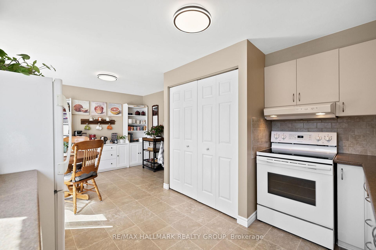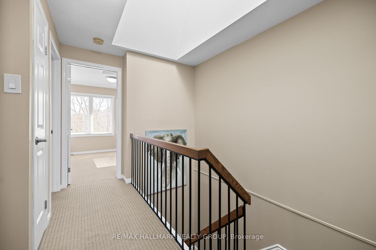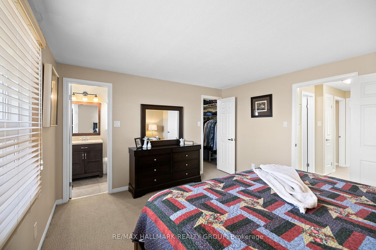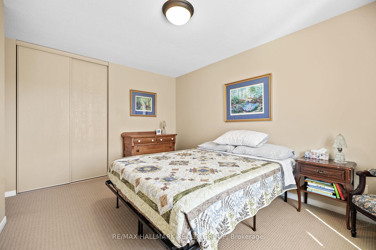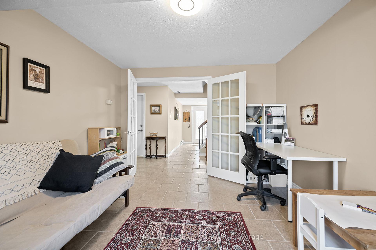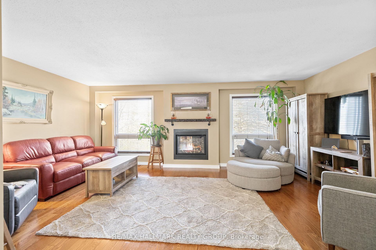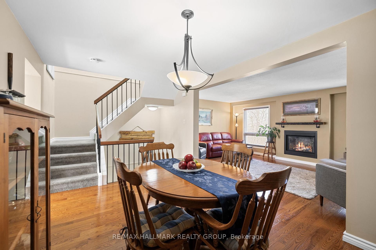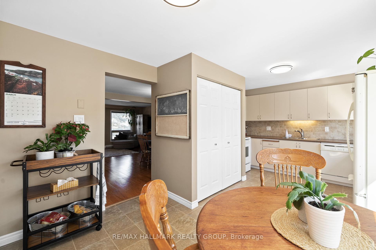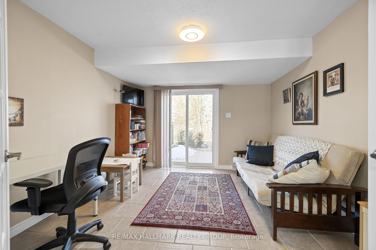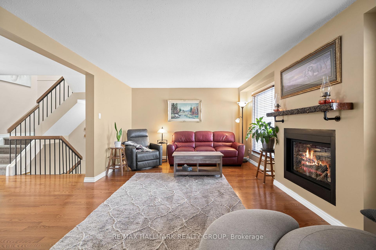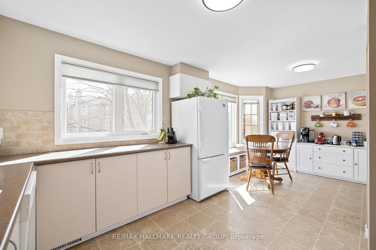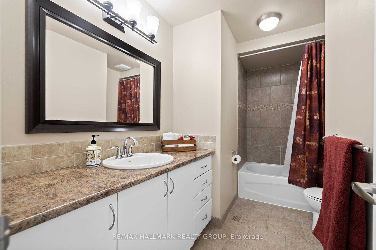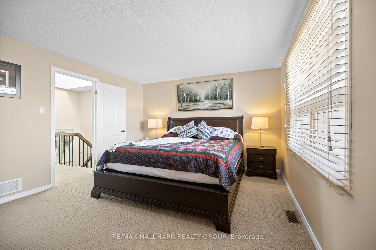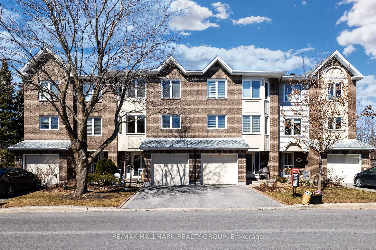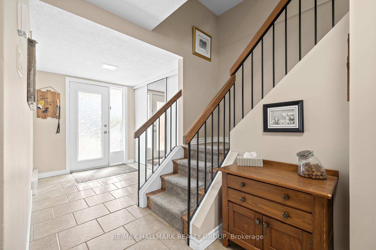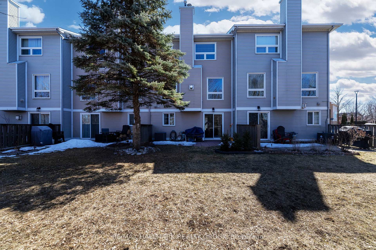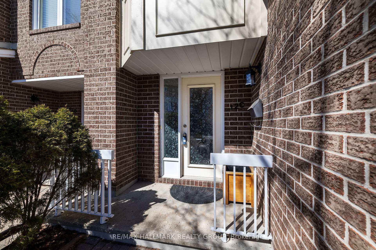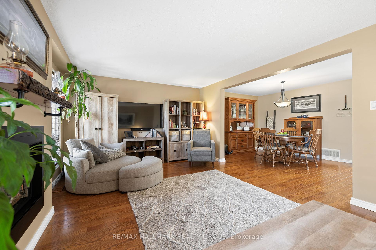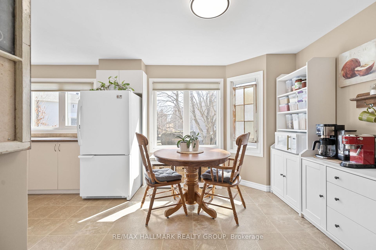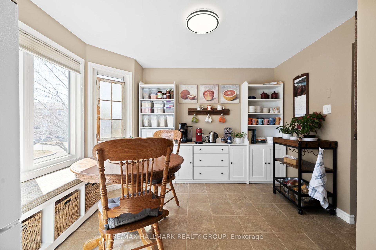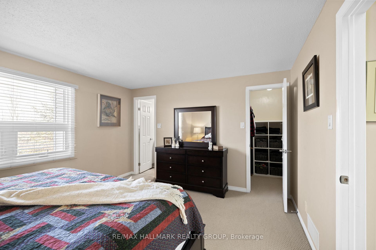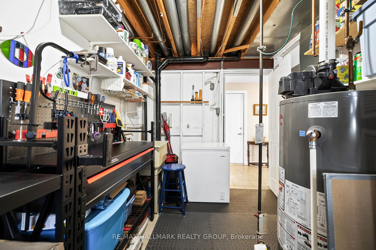$535,000
Available - For Sale
Listing ID: X12050328
12C Maple Ridge Cres , Barrhaven, K2J 3L6, Ottawa
| Nestled in one of the best spots within the development, at the top of Maple Ridge Crescent, this south-facing 3-bedroom, 3-bathroom row unit offers a blend of style, space, and functionality. The main level features a versatile office or fourth bedroom with elegant double French doors, a convenient powder room, utility/storage space, and ceramic tile flooring. Additional storage is tucked under the staircase. A beautiful hardwood staircase with wrought iron spindles leads to the second level, where gleaming hardwood floors set the stage for spacious principal rooms. The living room boasts a cozy gas fireplace, while the dining room provides ample space for entertaining. The rejuvenated kitchen includes a U-shaped workspace, a separate eating area, and plenty of natural light. The laundry area is neatly tucked behind folding doors for convenience. On the third level, you'll find plush carpeting, a well-sized primary bedroom with a walk-in closet and a refreshed 4-piece ensuite overlooking the greenspace. Two additional bedrooms, a 4-piece main bath, and a linen closet complete the level, enhanced by a skylight that floods the space with natural light. Step outside to your private patio, backing onto a serene treed greenspace with breathtaking views of the Gatineau Hills. A perfect combination of comfort, elegance, and an unbeatable location this home is a must-see! 24 hour irrevocable. |
| Price | $535,000 |
| Taxes: | $2786.00 |
| Assessment Year: | 2024 |
| Occupancy by: | Owner |
| Address: | 12C Maple Ridge Cres , Barrhaven, K2J 3L6, Ottawa |
| Postal Code: | K2J 3L6 |
| Province/State: | Ottawa |
| Directions/Cross Streets: | Fable & Whelan |
| Level/Floor | Room | Length(ft) | Width(ft) | Descriptions | |
| Room 1 | Main | Foyer | 17.06 | 6.07 | |
| Room 2 | Main | Office | 12 | 10.99 | |
| Room 3 | Main | Bathroom | 4.99 | 4.03 | 2 Pc Bath |
| Room 4 | Main | Utility R | 12 | 8 | |
| Room 5 | Second | Living Ro | 19.02 | 12 | |
| Room 6 | Second | Dining Ro | 13.97 | 9.05 | |
| Room 7 | Second | Kitchen | 19.02 | 10.99 | Eat-in Kitchen |
| Room 8 | Third | Primary B | 14.01 | 12 | Walk-In Closet(s) |
| Room 9 | Third | Bathroom | 7.08 | 4.1 | 4 Pc Ensuite |
| Room 10 | Third | Bedroom 2 | 13.09 | 9.05 | |
| Room 11 | Third | Bedroom 3 | 9.05 | 9.02 | |
| Room 12 | Third | Bathroom | 10.04 | 4.1 | 4 Pc Bath |
| Washroom Type | No. of Pieces | Level |
| Washroom Type 1 | 2 | Main |
| Washroom Type 2 | 4 | Third |
| Washroom Type 3 | 0 | |
| Washroom Type 4 | 0 | |
| Washroom Type 5 | 0 |
| Total Area: | 0.00 |
| Washrooms: | 3 |
| Heat Type: | Forced Air |
| Central Air Conditioning: | Central Air |
$
%
Years
This calculator is for demonstration purposes only. Always consult a professional
financial advisor before making personal financial decisions.
| Although the information displayed is believed to be accurate, no warranties or representations are made of any kind. |
| RE/MAX HALLMARK REALTY GROUP |
|
|

Austin Sold Group Inc
Broker
Dir:
6479397174
Bus:
905-695-7888
Fax:
905-695-0900
| Book Showing | Email a Friend |
Jump To:
At a Glance:
| Type: | Com - Condo Townhouse |
| Area: | Ottawa |
| Municipality: | Barrhaven |
| Neighbourhood: | 7701 - Barrhaven - Pheasant Run |
| Style: | 3-Storey |
| Tax: | $2,786 |
| Maintenance Fee: | $441.5 |
| Beds: | 3 |
| Baths: | 3 |
| Fireplace: | Y |
Locatin Map:
Payment Calculator:



