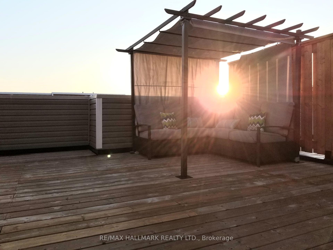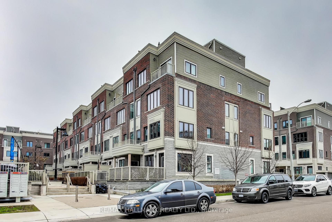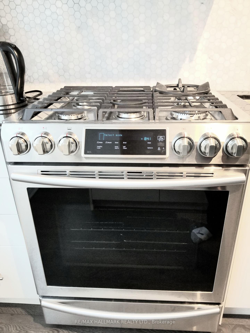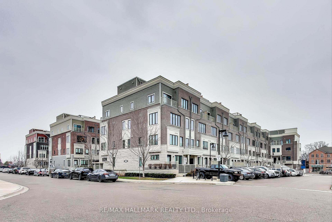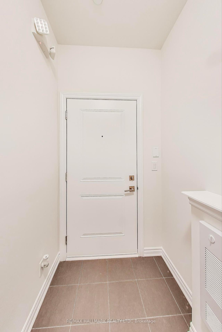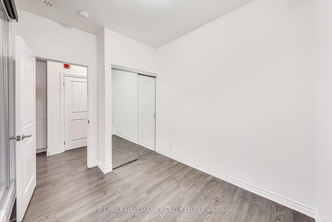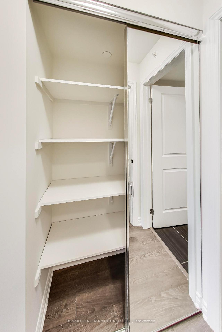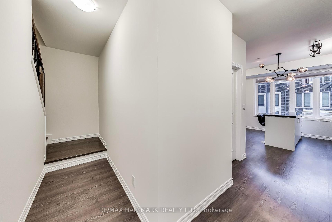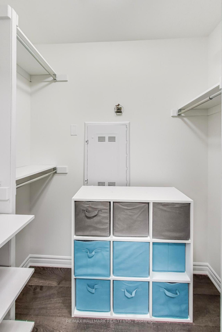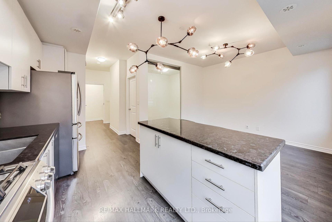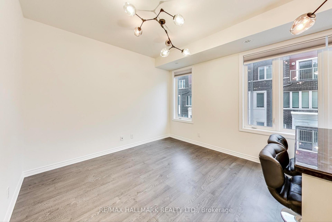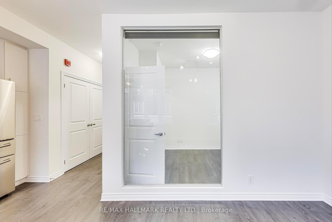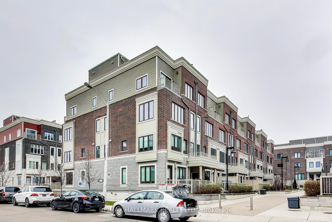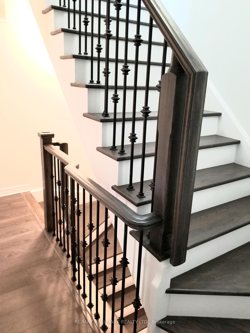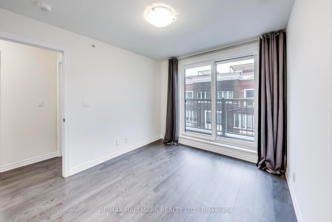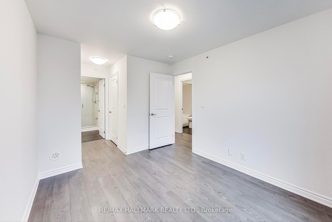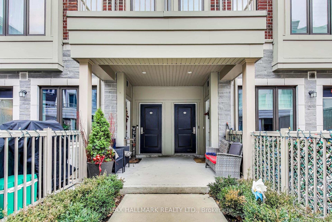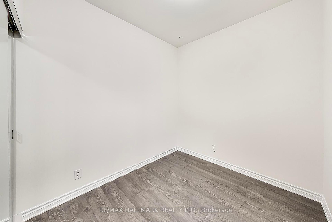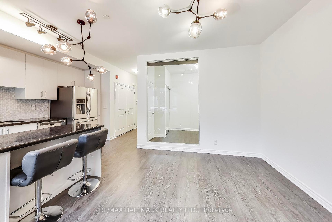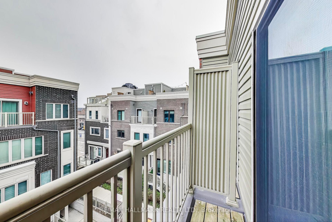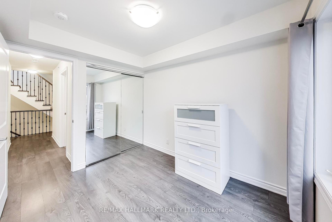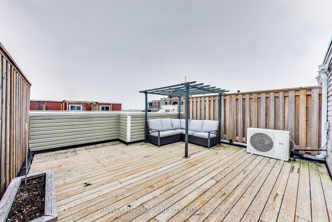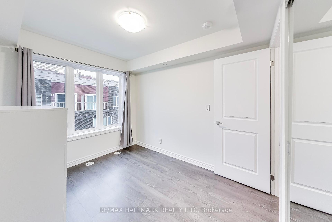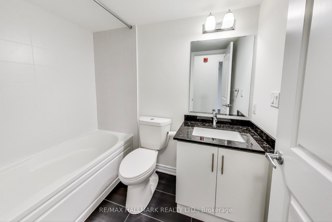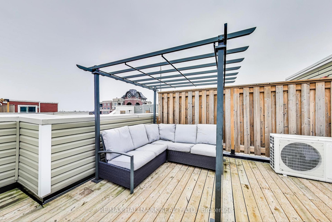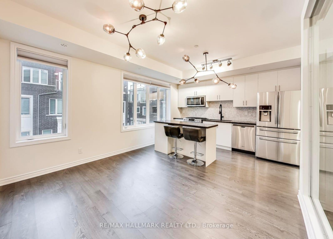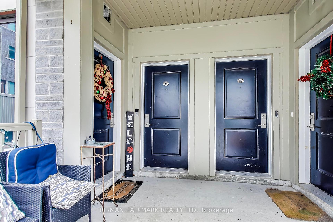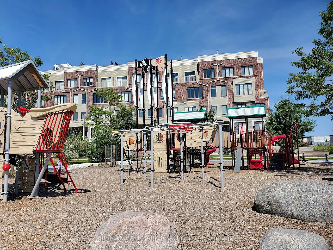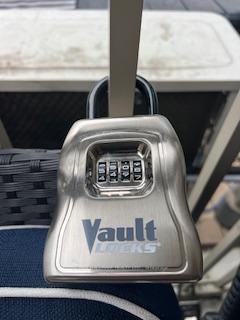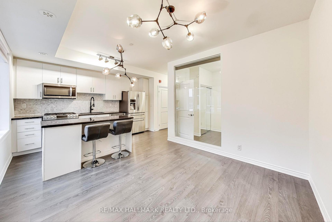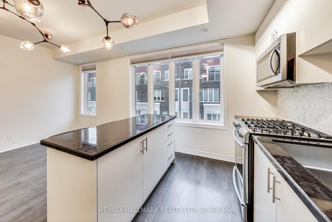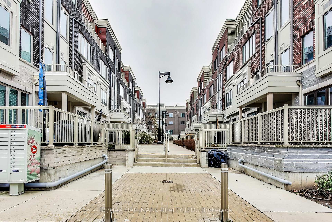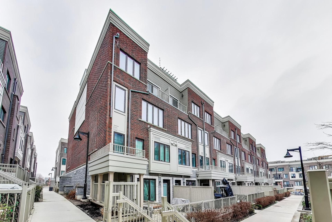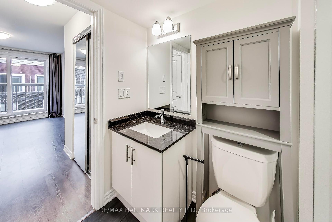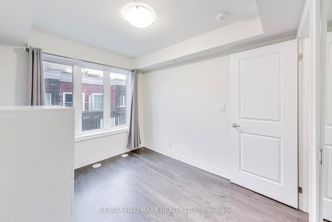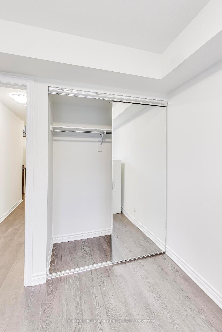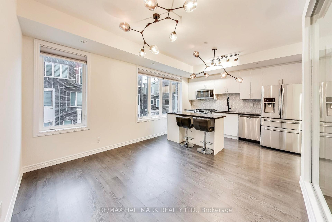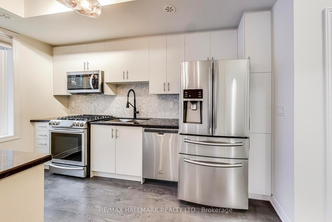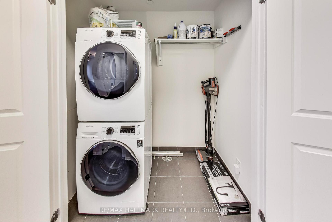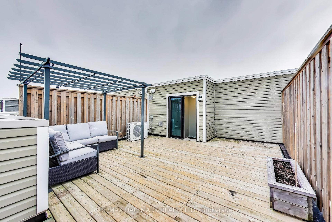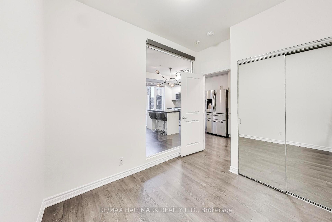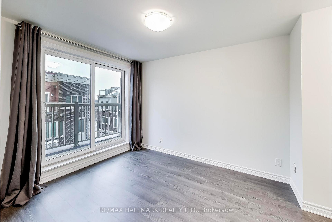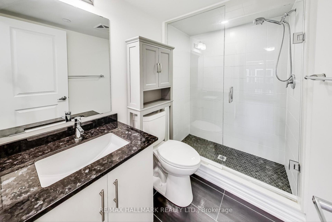$859,000
Available - For Sale
Listing ID: W12052578
85 Eastwood Park Gard , Toronto, M8W 0B2, Toronto
| Discover this stunning, move-in-ready 3-bedroom townhome in the vibrant Minto Long Branch community! Boasting 1,264sq. ft. of modern, thoughtfully designed living space. This unit features a rare third bedroom with a large window, perfect for a home office, guest room, or nursery. Enjoy entertaining on your expansive 347 sq ft rooftop terrace, complete with a convenient BBQ gas line, waterline, plantar box and a pergola with a removable shade and sofa for seamless outdoor gatherings. The kitchen showcases a sleek granite island, premium backsplash, high arc faucet, Samsung gas stove and wide french door fridge with waterline. Custom window coverings and modern lighting fixtures add to the elegant aesthetic. Other features include builder-upgraded stairs/railing, engineered flooring, granite bathroom countertops, and a primary suite glass shower with hexagon tiles. Located just steps from the lake, trendy restaurants, boutique shops, parks, and public transit, including the GO Train, this home offers the perfect blend of urban convenience and serene lakeside living. This exceptional unit is a rare find schedule your showing today! |
| Price | $859,000 |
| Taxes: | $3605.00 |
| Occupancy by: | Vacant |
| Address: | 85 Eastwood Park Gard , Toronto, M8W 0B2, Toronto |
| Postal Code: | M8W 0B2 |
| Province/State: | Toronto |
| Directions/Cross Streets: | Lakeshore & Long Branch |
| Level/Floor | Room | Length(ft) | Width(ft) | Descriptions | |
| Room 1 | Main | Foyer | 4.26 | 6.23 | |
| Room 2 | Second | Kitchen | 7.54 | 13.12 | Granite Counters, Combined w/Living, Open Concept |
| Room 3 | Second | Living Ro | 10.5 | 11.48 | Open Concept, Combined w/Kitchen, Hardwood Floor |
| Room 4 | Second | Bedroom 3 | 8.53 | 7.54 | Closet, Hardwood Floor, Separate Room |
| Room 5 | Third | Bedroom 2 | 8.2 | 9.84 | Double Closet, Hardwood Floor, Window |
| Room 6 | Third | Primary B | 9.18 | 10.82 | 3 Pc Ensuite, Walk-In Closet(s), Hardwood Floor |
| Washroom Type | No. of Pieces | Level |
| Washroom Type 1 | 2 | Main |
| Washroom Type 2 | 3 | Second |
| Washroom Type 3 | 0 | |
| Washroom Type 4 | 0 | |
| Washroom Type 5 | 0 | |
| Washroom Type 6 | 2 | Main |
| Washroom Type 7 | 3 | Second |
| Washroom Type 8 | 0 | |
| Washroom Type 9 | 0 | |
| Washroom Type 10 | 0 |
| Total Area: | 0.00 |
| Washrooms: | 3 |
| Heat Type: | Forced Air |
| Central Air Conditioning: | Central Air |
$
%
Years
This calculator is for demonstration purposes only. Always consult a professional
financial advisor before making personal financial decisions.
| Although the information displayed is believed to be accurate, no warranties or representations are made of any kind. |
| RE/MAX HALLMARK REALTY LTD. |
|
|

Austin Sold Group Inc
Broker
Dir:
6479397174
Bus:
905-695-7888
Fax:
905-695-0900
| Virtual Tour | Book Showing | Email a Friend |
Jump To:
At a Glance:
| Type: | Com - Condo Townhouse |
| Area: | Toronto |
| Municipality: | Toronto W06 |
| Neighbourhood: | Long Branch |
| Style: | 3-Storey |
| Tax: | $3,605 |
| Maintenance Fee: | $365 |
| Beds: | 2+1 |
| Baths: | 3 |
| Fireplace: | N |
Locatin Map:
Payment Calculator:



