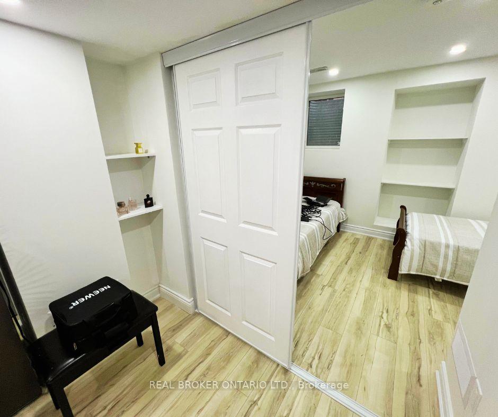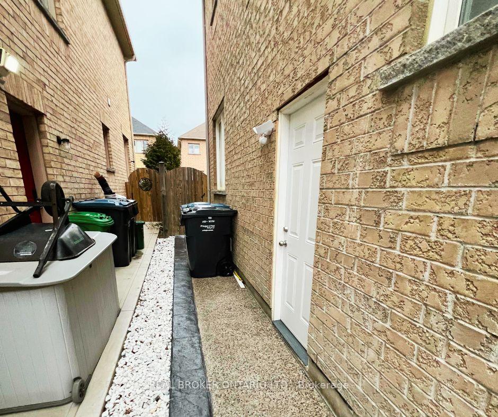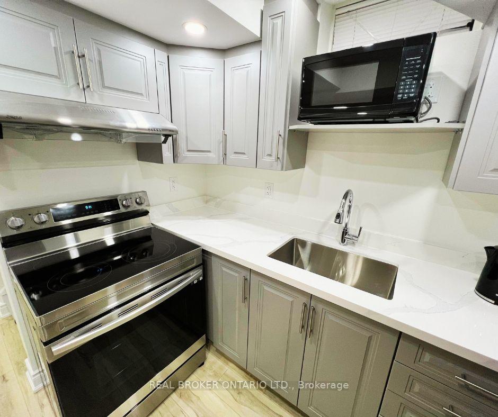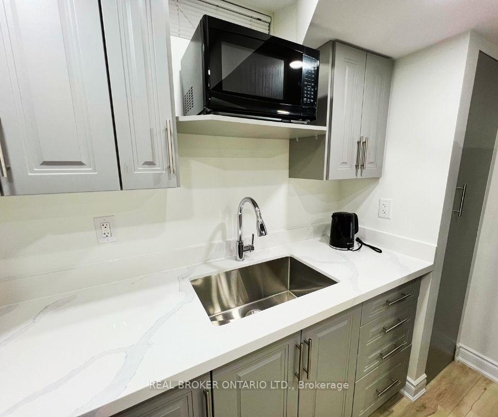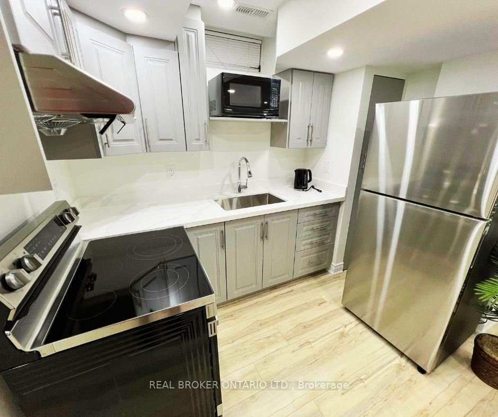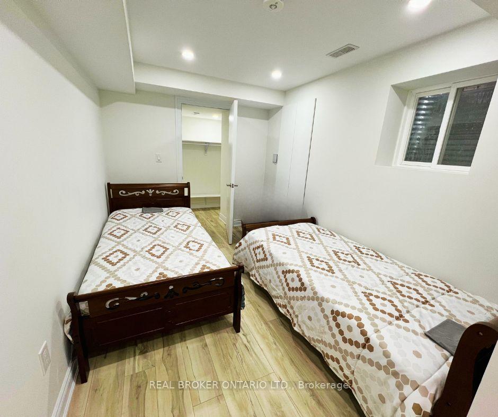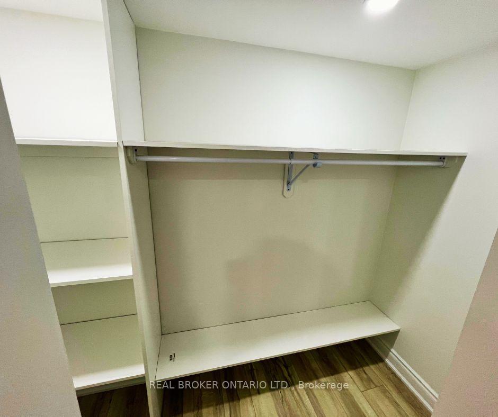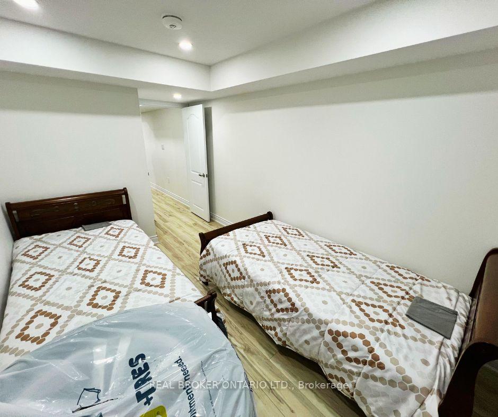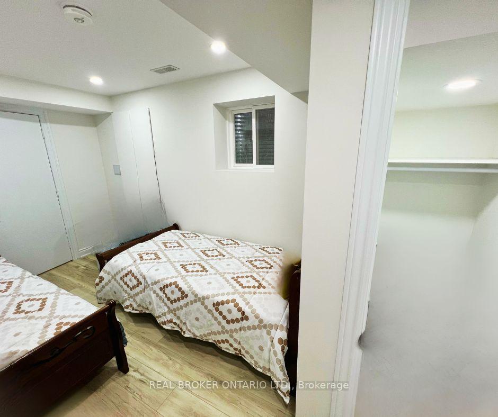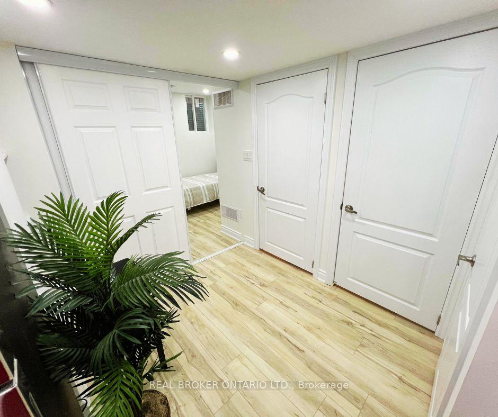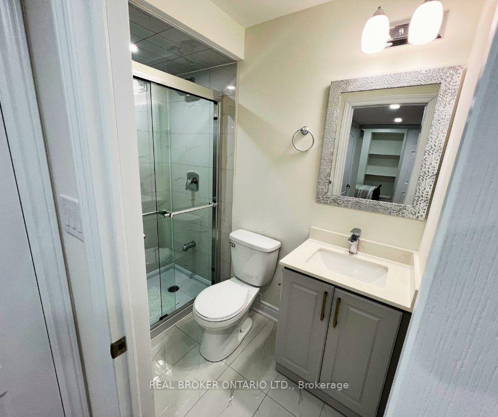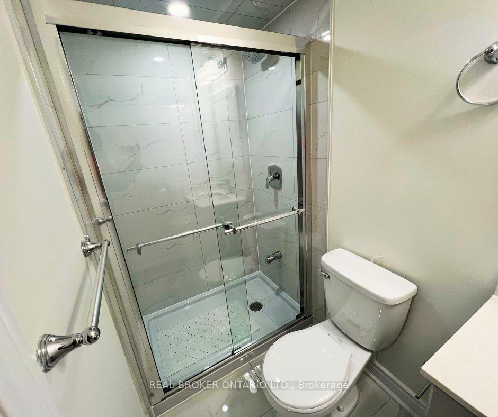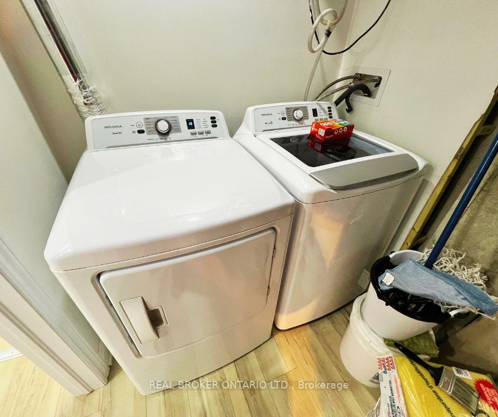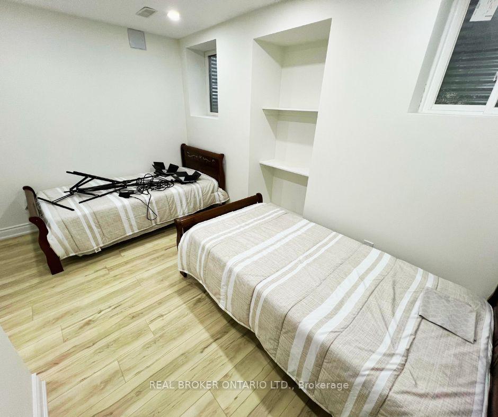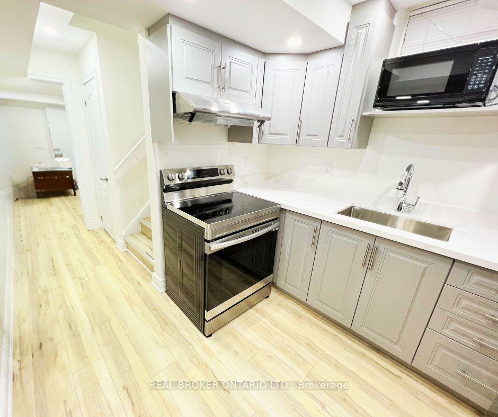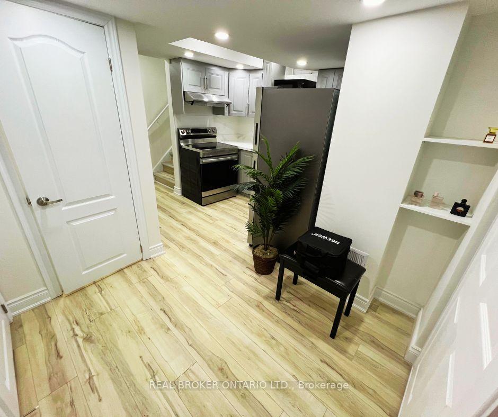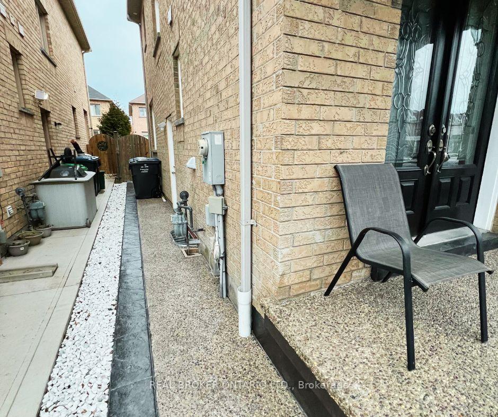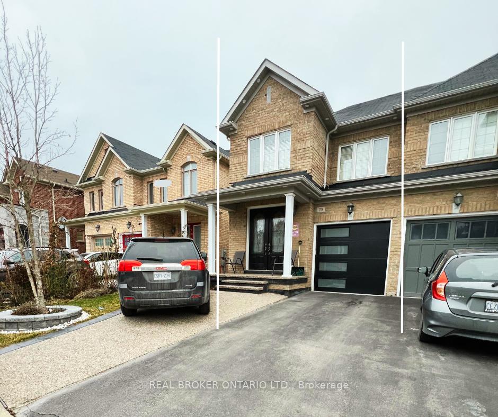$2,000
Available - For Rent
Listing ID: W12055485
70 Campwood Cres , Brampton, L6P 3S8, Peel
| Welcome to 70 Campwood Crescent, Lower Unit a clean, well-maintained 2-bedroom, 1-bathroom basement apartment in a quiet and family-friendly Brampton neighbourhood. This move-in ready unit features a private entrance, in-unit laundry for added convenience, full-sized kitchen appliances, and street parking. Perfect for students, couples, or small families, it offers a comfortable and affordable place to call home with everything you need for day-to-day living. Enjoy the peace and privacy of a separate entrance, while still being close to everything you need. Located close to public transit, grocery stores, parks, and just a short commute to Sheridan College and Algoma University, this unit combines convenience, value, and a welcoming community. Utilities are separate. Book your private showing today! |
| Price | $2,000 |
| Taxes: | $0.00 |
| Occupancy by: | Owner |
| Address: | 70 Campwood Cres , Brampton, L6P 3S8, Peel |
| Directions/Cross Streets: | from castlemore rd turn onto drumondville dr., left onto portage gate and left onto campwood cres. |
| Rooms: | 0 |
| Rooms +: | 5 |
| Bedrooms: | 0 |
| Bedrooms +: | 2 |
| Family Room: | F |
| Basement: | Apartment |
| Furnished: | Furn |
| Level/Floor | Room | Length(ft) | Width(ft) | Descriptions | |
| Room 1 | Basement | Bedroom | |||
| Room 2 | Basement | Bedroom 2 | |||
| Room 3 | Basement | Bathroom | |||
| Room 4 | Basement | Kitchen | |||
| Room 5 | Basement | Laundry |
| Washroom Type | No. of Pieces | Level |
| Washroom Type 1 | 3 | Basement |
| Washroom Type 2 | 0 | |
| Washroom Type 3 | 0 | |
| Washroom Type 4 | 0 | |
| Washroom Type 5 | 0 |
| Total Area: | 0.00 |
| Property Type: | Detached |
| Style: | 2-Storey |
| Exterior: | Brick |
| Garage Type: | None |
| (Parking/)Drive: | None |
| Drive Parking Spaces: | 0 |
| Park #1 | |
| Parking Type: | None |
| Park #2 | |
| Parking Type: | None |
| Pool: | None |
| Laundry Access: | In-Suite Laun |
| CAC Included: | N |
| Water Included: | N |
| Cabel TV Included: | N |
| Common Elements Included: | N |
| Heat Included: | N |
| Parking Included: | N |
| Condo Tax Included: | N |
| Building Insurance Included: | N |
| Fireplace/Stove: | N |
| Heat Type: | Forced Air |
| Central Air Conditioning: | Central Air |
| Central Vac: | N |
| Laundry Level: | Syste |
| Ensuite Laundry: | F |
| Sewers: | Sewer |
| Although the information displayed is believed to be accurate, no warranties or representations are made of any kind. |
| REAL BROKER ONTARIO LTD. |
|
|

Austin Sold Group Inc
Broker
Dir:
6479397174
Bus:
905-695-7888
Fax:
905-695-0900
| Book Showing | Email a Friend |
Jump To:
At a Glance:
| Type: | Freehold - Detached |
| Area: | Peel |
| Municipality: | Brampton |
| Neighbourhood: | Bram East |
| Style: | 2-Storey |
| Baths: | 1 |
| Fireplace: | N |
| Pool: | None |
Locatin Map:



