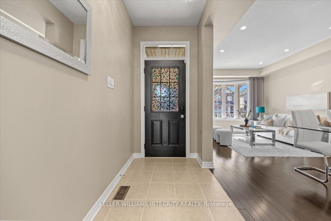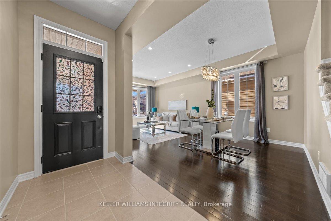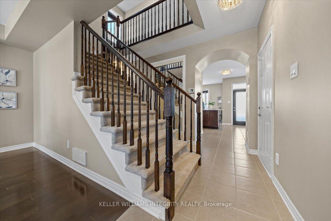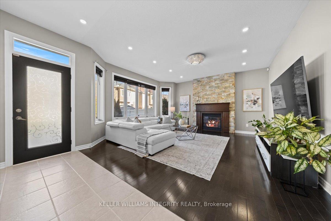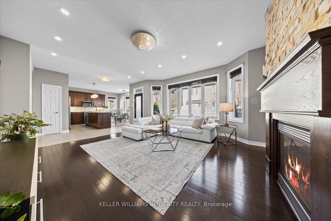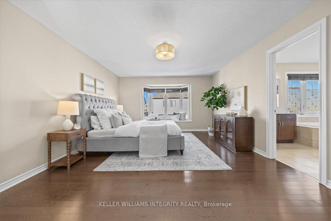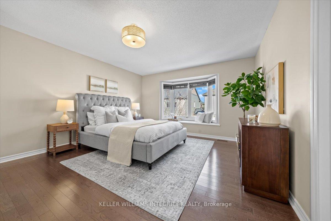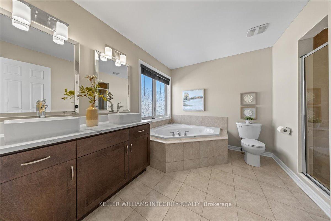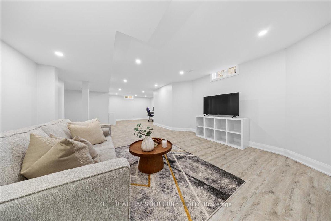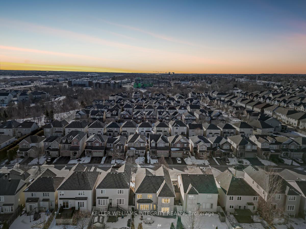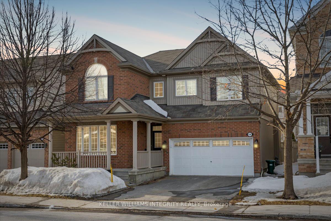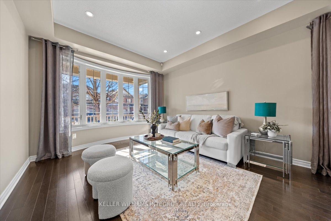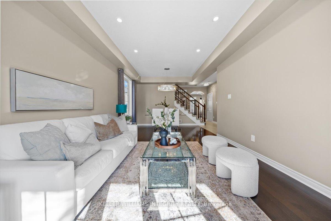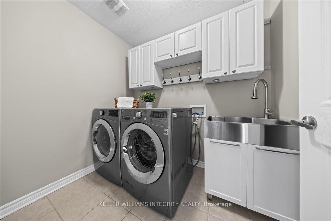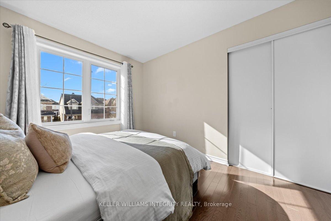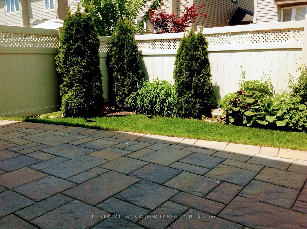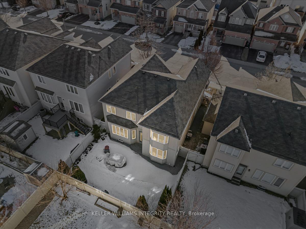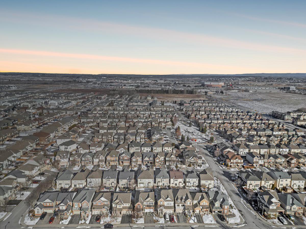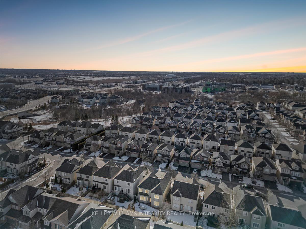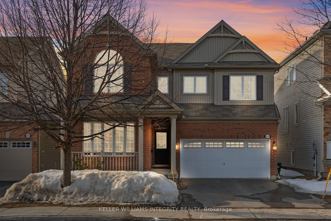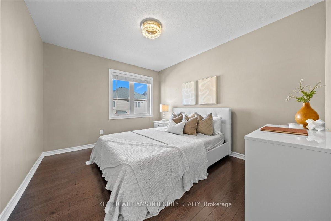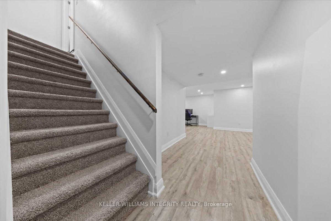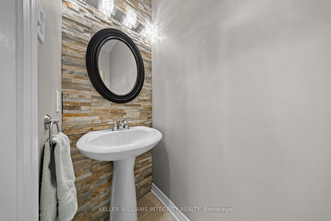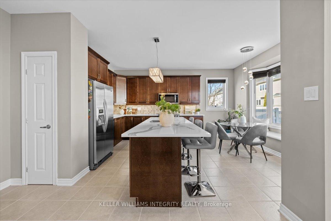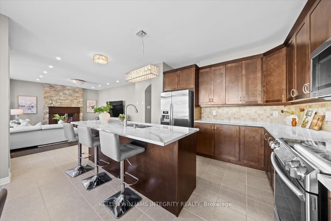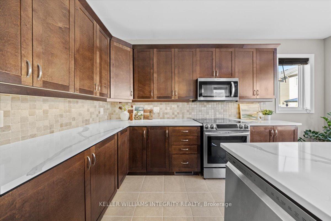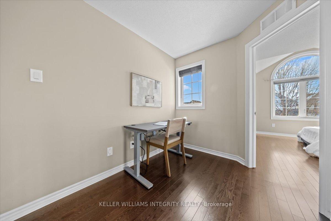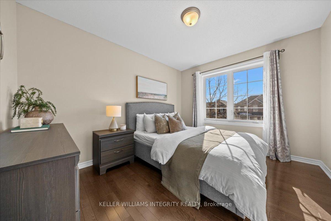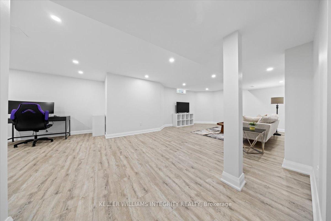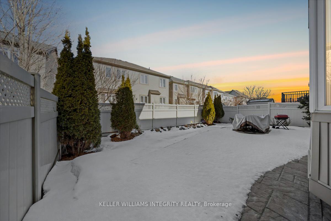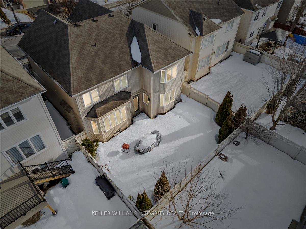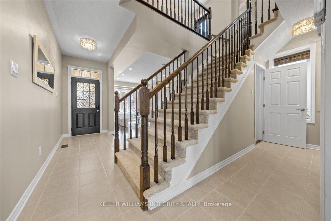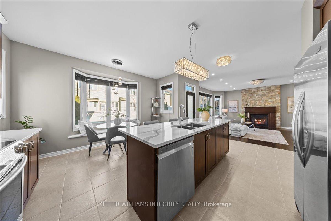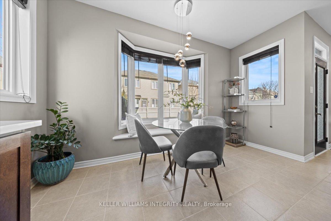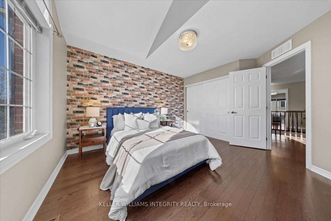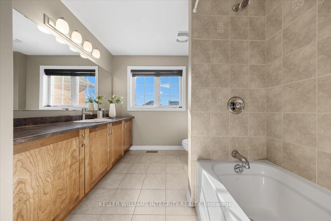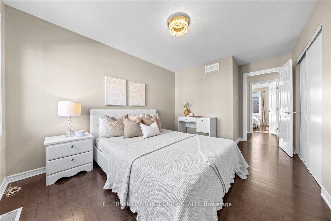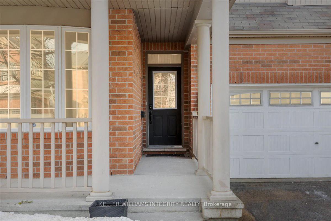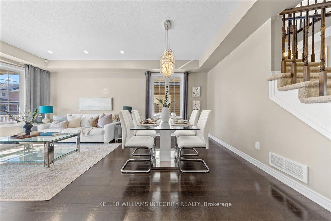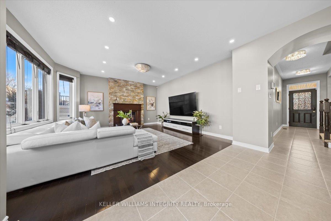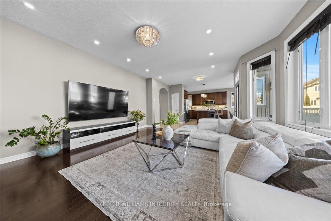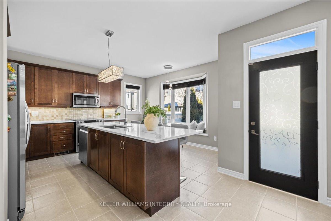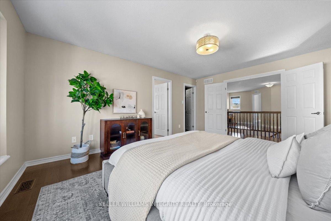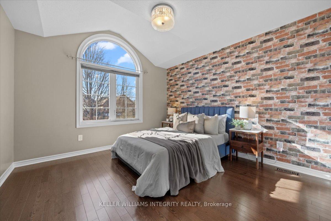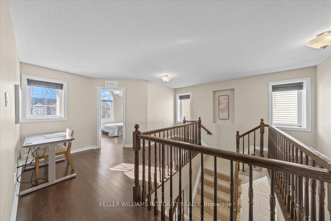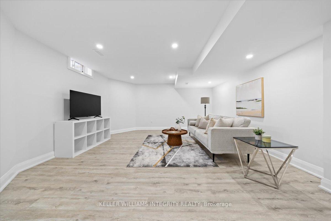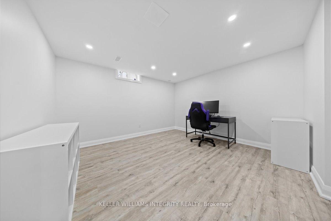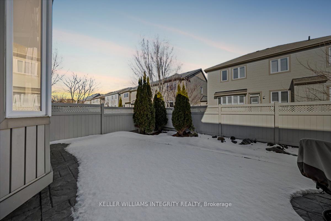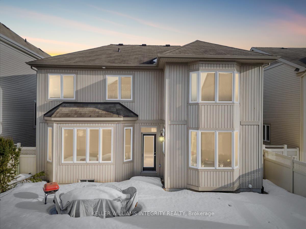$929,900
Available - For Sale
Listing ID: X12060871
636 Rosehill Aven , Stittsville - Munster - Richmond, K2S 0K2, Ottawa
| Welcome to 636 Rosehill Ave in Stittsville North, a beautifully updated 4-bedroom, 2.5-bathroom detached home perfect for modern family living. The main floor features gorgeous hardwood throughout, with a large family room and dining area that offer plenty of natural light. The chef-inspired kitchen boasts stainless steel appliances, a central island, and newly installed quartz countertops, opening into a spacious great room with a cozy gas fireplace and large windows, plus access to the private backyard. A convenient half bath completes the main level. Upstairs, the oversized primary bedroom offers a walk-in closet and a luxurious 5-piece ensuite with double sinks, quartz countertops, and a relaxing soaker tub. Three additional well-sized bedrooms provide ample closet space and natural light, and there's an additional 3-piece bath as well as a separate laundry room. The fully finished basement is bright and open, offering plenty of possibilities for additional living space. Enjoy outdoor living in your fully fenced backyard with an interlock patio, and park your vehicles in the 2-car garage or double car driveway. Located in a great neighborhood, this home is just minutes from top-rated schools, parks, restaurants, and essential amenities like Walmart, Superstore, Costco, Home Depot, Amazon, and Kanata Hi-Tech Park, all within a 10-minute drive. Dont miss the chance to make this stunning property your forever home! |
| Price | $929,900 |
| Taxes: | $5520.00 |
| Assessment Year: | 2024 |
| Occupancy: | Owner |
| Address: | 636 Rosehill Aven , Stittsville - Munster - Richmond, K2S 0K2, Ottawa |
| Directions/Cross Streets: | Rosehill x Huntmar Drive |
| Rooms: | 7 |
| Rooms +: | 1 |
| Bedrooms: | 4 |
| Bedrooms +: | 0 |
| Family Room: | T |
| Basement: | Finished |
| Level/Floor | Room | Length(ft) | Width(ft) | Descriptions | |
| Room 1 | Main | Kitchen | 18.34 | 16.01 | |
| Room 2 | Main | Great Roo | 16.33 | 16.01 | |
| Room 3 | Main | Living Ro | 11.51 | 20.01 | |
| Room 4 | Second | Primary B | 13.48 | 16.99 | |
| Room 5 | Second | Bedroom 2 | 10 | 12 | |
| Room 6 | Second | Bedroom 3 | 10 | 12 | |
| Room 7 | Second | Bedroom 4 | 11.51 | 12.5 |
| Washroom Type | No. of Pieces | Level |
| Washroom Type 1 | 5 | Second |
| Washroom Type 2 | 3 | Second |
| Washroom Type 3 | 2 | Ground |
| Washroom Type 4 | 0 | |
| Washroom Type 5 | 0 |
| Total Area: | 0.00 |
| Property Type: | Detached |
| Style: | 2-Storey |
| Exterior: | Aluminum Siding, Brick |
| Garage Type: | Attached |
| Drive Parking Spaces: | 2 |
| Pool: | None |
| Approximatly Square Footage: | 2500-3000 |
| CAC Included: | N |
| Water Included: | N |
| Cabel TV Included: | N |
| Common Elements Included: | N |
| Heat Included: | N |
| Parking Included: | N |
| Condo Tax Included: | N |
| Building Insurance Included: | N |
| Fireplace/Stove: | Y |
| Heat Type: | Forced Air |
| Central Air Conditioning: | Central Air |
| Central Vac: | N |
| Laundry Level: | Syste |
| Ensuite Laundry: | F |
| Sewers: | Sewer |
$
%
Years
This calculator is for demonstration purposes only. Always consult a professional
financial advisor before making personal financial decisions.
| Although the information displayed is believed to be accurate, no warranties or representations are made of any kind. |
| KELLER WILLIAMS INTEGRITY REALTY |
|
|

Austin Sold Group Inc
Broker
Dir:
6479397174
Bus:
905-695-7888
Fax:
905-695-0900
| Virtual Tour | Book Showing | Email a Friend |
Jump To:
At a Glance:
| Type: | Freehold - Detached |
| Area: | Ottawa |
| Municipality: | Stittsville - Munster - Richmond |
| Neighbourhood: | 8211 - Stittsville (North) |
| Style: | 2-Storey |
| Tax: | $5,520 |
| Beds: | 4 |
| Baths: | 3 |
| Fireplace: | Y |
| Pool: | None |
Locatin Map:
Payment Calculator:



