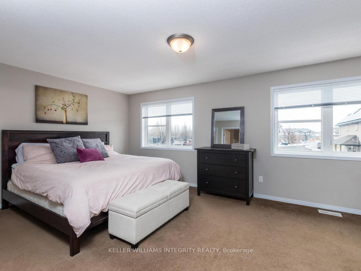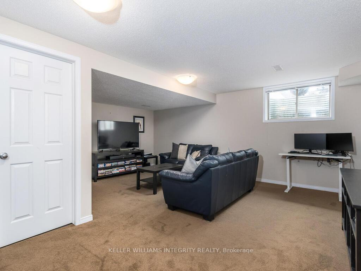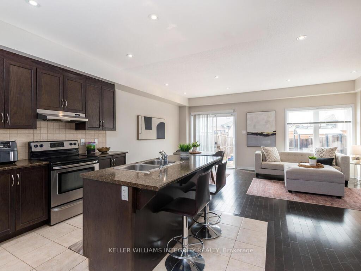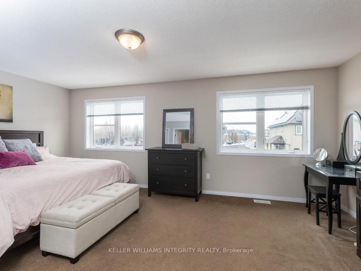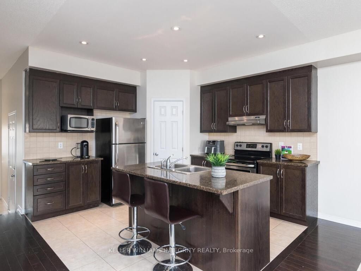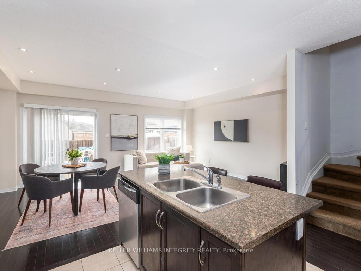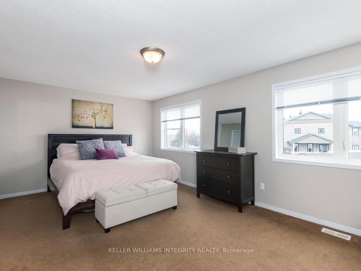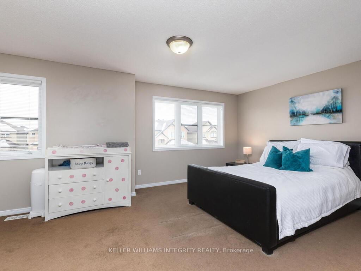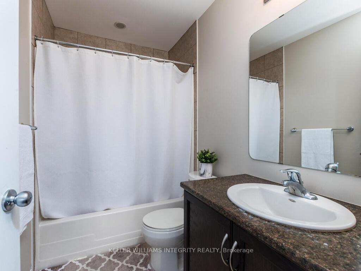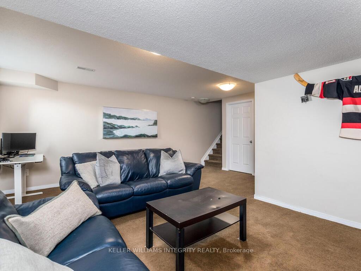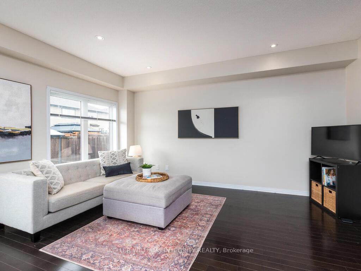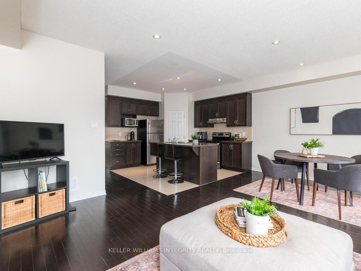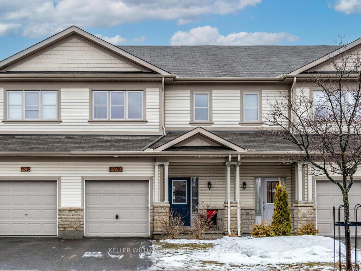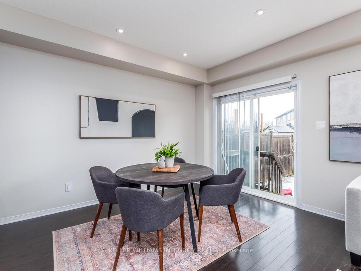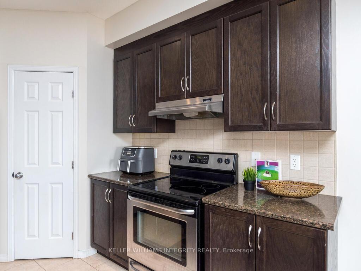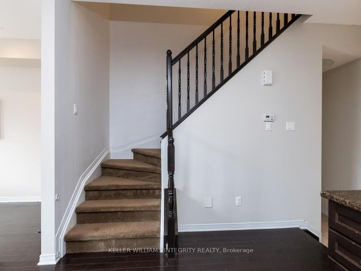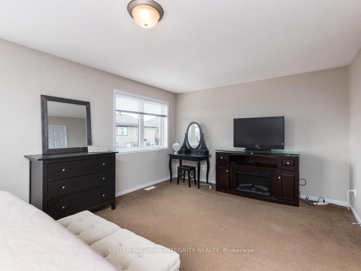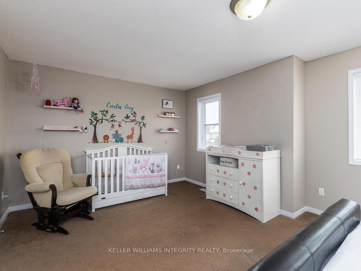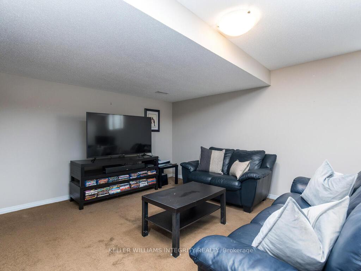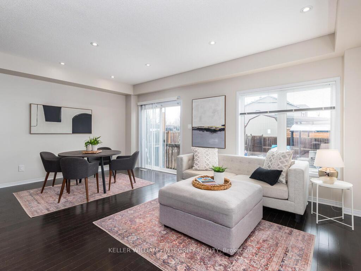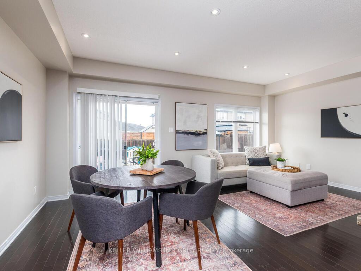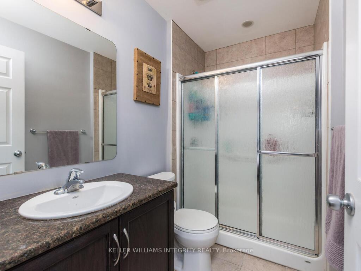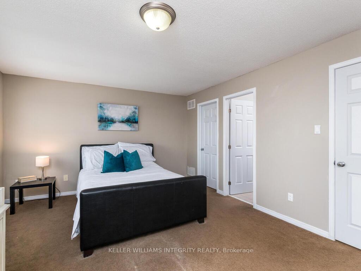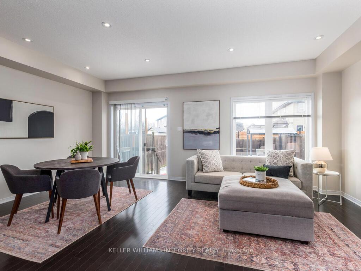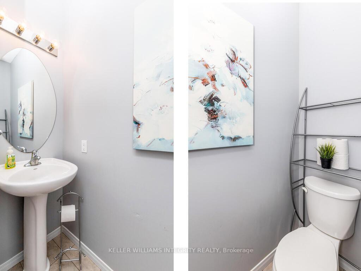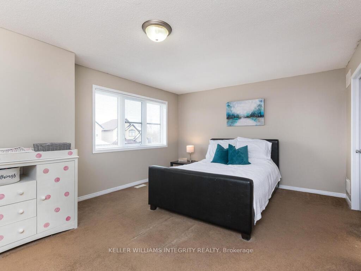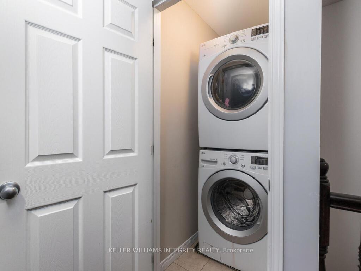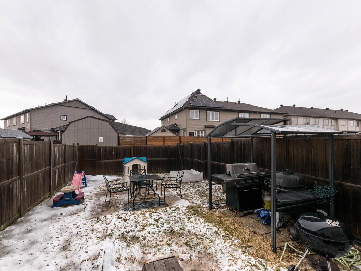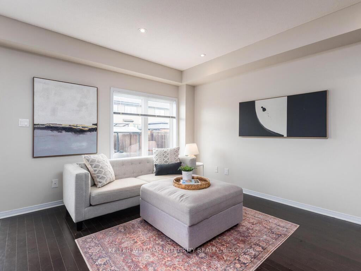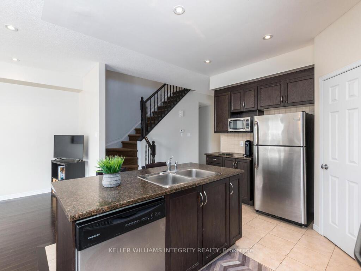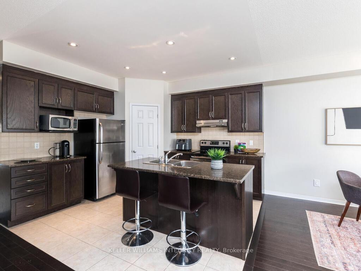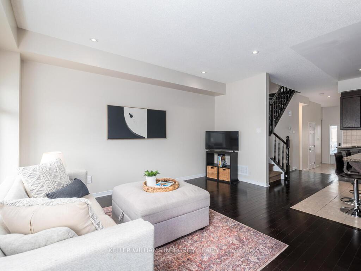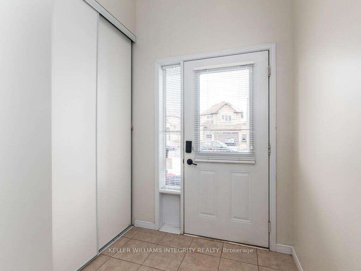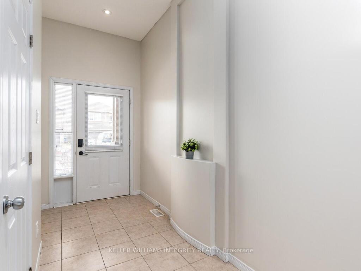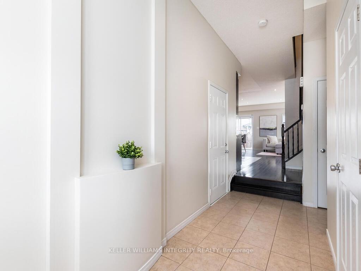$579,900
Available - For Sale
Listing ID: X12060950
2230 Nantes Stre , Orleans - Cumberland and Area, K4A 4E5, Ottawa
| Welcome to 2230 Nantes Street. Come out and see this lovely 1866 sqr ft Cardel built executive townhome in sought after Avalon. This Goldleaf floor plan won't disappoint featuring two spacious primary bedrooms both with ensuite bathrooms and walk in closets. Other features include an open concept plan with hardwood on the main floor, stainless appliances, breakfast bar, pantry and has been freshly painted. The lower level is a perfect retreat for movie nights and Sunday football. This space is large and still offers plenty of storage areas. Enjoy long evenings with this west facing back yard. The lot is 110 feet deep and there is plenty of room for bbqs and socializing. It's a keeper. |
| Price | $579,900 |
| Taxes: | $3721.00 |
| Assessment Year: | 2024 |
| Occupancy: | Owner |
| Address: | 2230 Nantes Stre , Orleans - Cumberland and Area, K4A 4E5, Ottawa |
| Directions/Cross Streets: | BRIAN COBURN |
| Rooms: | 5 |
| Bedrooms: | 2 |
| Bedrooms +: | 0 |
| Family Room: | T |
| Basement: | Finished |
| Level/Floor | Room | Length(ft) | Width(ft) | Descriptions | |
| Room 1 | Main | Living Ro | 12.79 | 15.38 | |
| Room 2 | Main | Dining Ro | 12.79 | 8.99 | |
| Room 3 | Main | Kitchen | 11.91 | 10.99 | |
| Room 4 | Second | Bedroom | 19.19 | 12.1 | 4 Pc Ensuite |
| Room 5 | Second | Primary B | 19.19 | 12.92 | 3 Pc Ensuite |
| Room 6 | Basement | Recreatio | 18.4 | 16.99 | |
| Room 7 | Main | Foyer | 14.99 | 4.99 | Access To Garage |
| Washroom Type | No. of Pieces | Level |
| Washroom Type 1 | 2 | Main |
| Washroom Type 2 | 3 | Second |
| Washroom Type 3 | 4 | Second |
| Washroom Type 4 | 0 | |
| Washroom Type 5 | 0 | |
| Washroom Type 6 | 2 | Main |
| Washroom Type 7 | 3 | Second |
| Washroom Type 8 | 4 | Second |
| Washroom Type 9 | 0 | |
| Washroom Type 10 | 0 | |
| Washroom Type 11 | 2 | Main |
| Washroom Type 12 | 3 | Second |
| Washroom Type 13 | 4 | Second |
| Washroom Type 14 | 0 | |
| Washroom Type 15 | 0 |
| Total Area: | 0.00 |
| Approximatly Age: | 6-15 |
| Property Type: | Att/Row/Townhouse |
| Style: | 2-Storey |
| Exterior: | Brick, Vinyl Siding |
| Garage Type: | Attached |
| Drive Parking Spaces: | 1 |
| Pool: | None |
| Approximatly Age: | 6-15 |
| Approximatly Square Footage: | 1500-2000 |
| CAC Included: | N |
| Water Included: | N |
| Cabel TV Included: | N |
| Common Elements Included: | N |
| Heat Included: | N |
| Parking Included: | N |
| Condo Tax Included: | N |
| Building Insurance Included: | N |
| Fireplace/Stove: | N |
| Heat Type: | Forced Air |
| Central Air Conditioning: | Central Air |
| Central Vac: | N |
| Laundry Level: | Syste |
| Ensuite Laundry: | F |
| Sewers: | Sewer |
$
%
Years
This calculator is for demonstration purposes only. Always consult a professional
financial advisor before making personal financial decisions.
| Although the information displayed is believed to be accurate, no warranties or representations are made of any kind. |
| KELLER WILLIAMS INTEGRITY REALTY |
|
|

Austin Sold Group Inc
Broker
Dir:
6479397174
Bus:
905-695-7888
Fax:
905-695-0900
| Book Showing | Email a Friend |
Jump To:
At a Glance:
| Type: | Freehold - Att/Row/Townhouse |
| Area: | Ottawa |
| Municipality: | Orleans - Cumberland and Area |
| Neighbourhood: | 1119 - Notting Hill/Summerside |
| Style: | 2-Storey |
| Approximate Age: | 6-15 |
| Tax: | $3,721 |
| Beds: | 2 |
| Baths: | 3 |
| Fireplace: | N |
| Pool: | None |
Locatin Map:
Payment Calculator:



