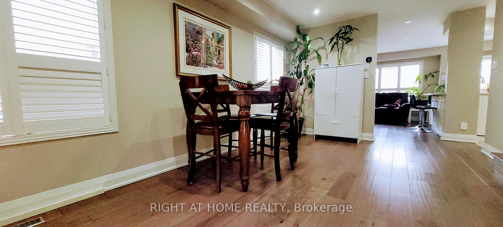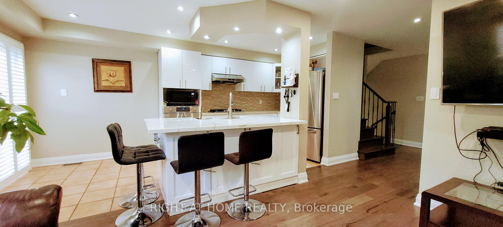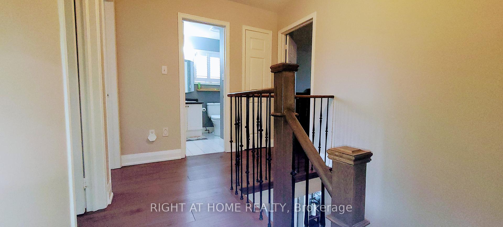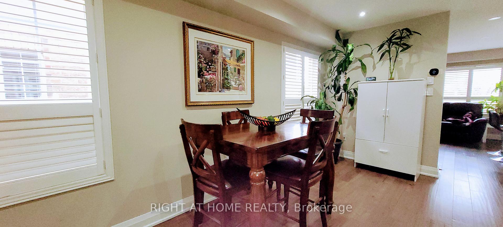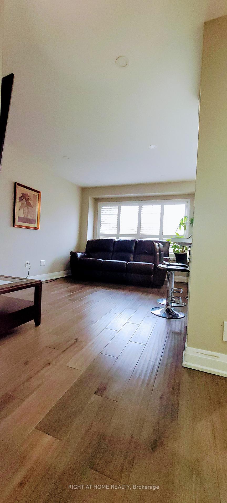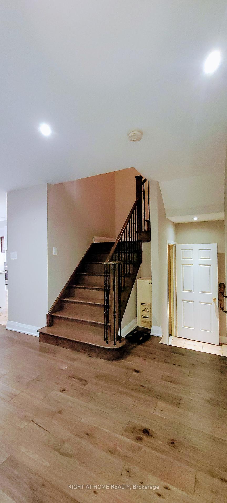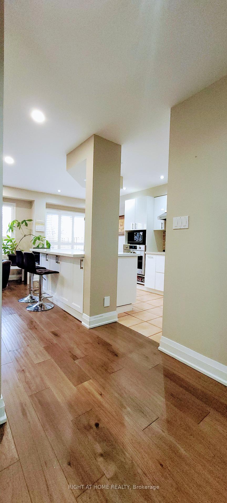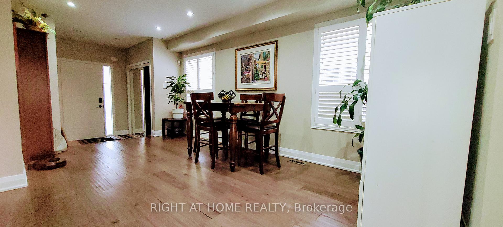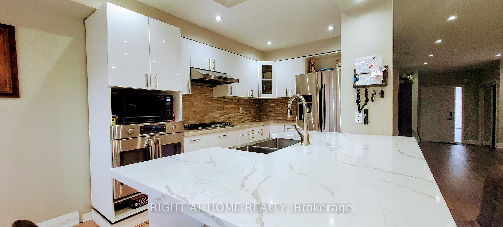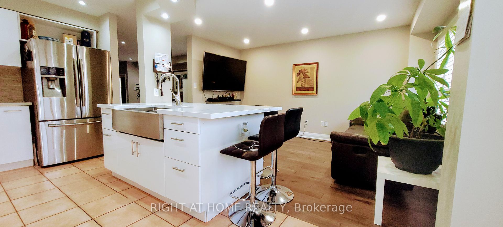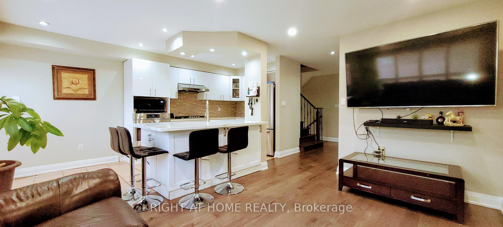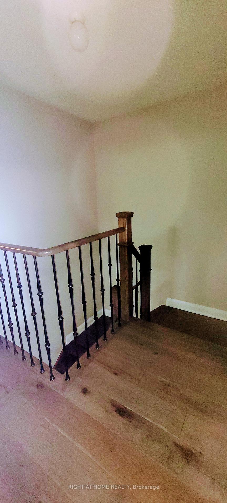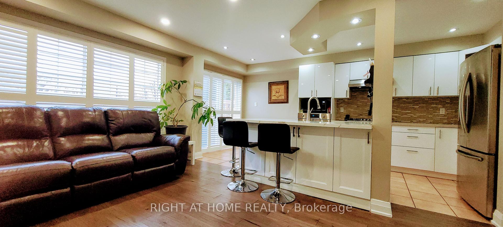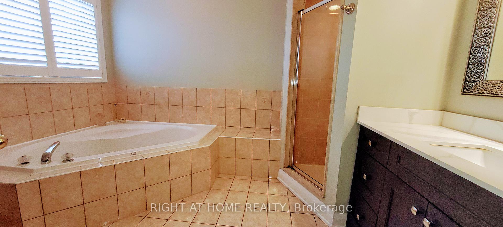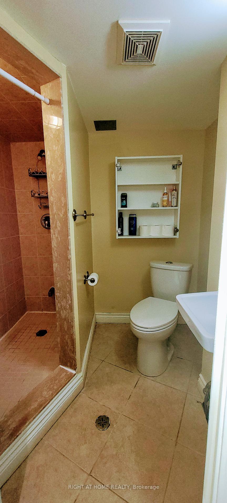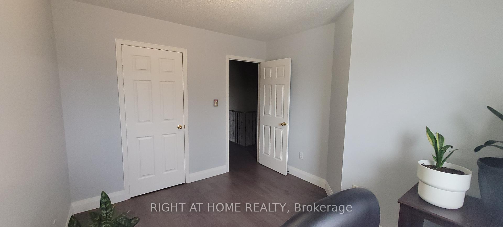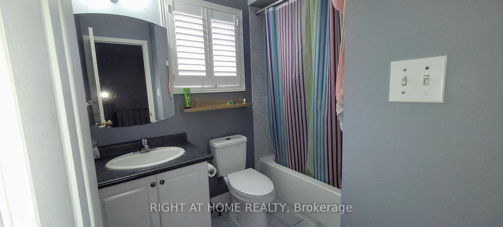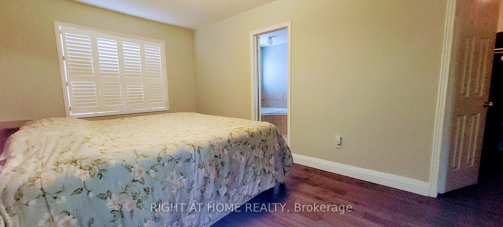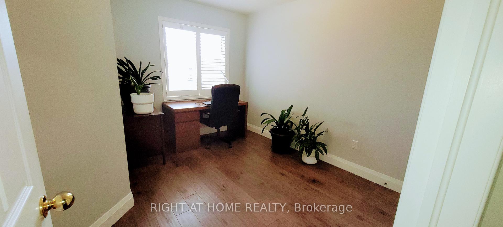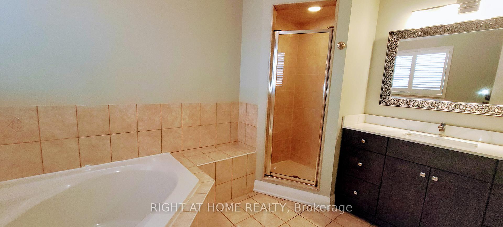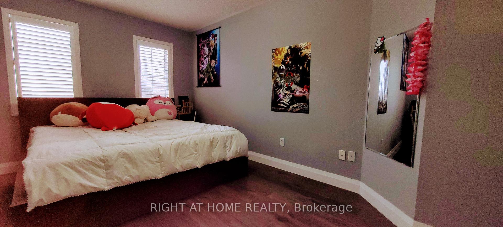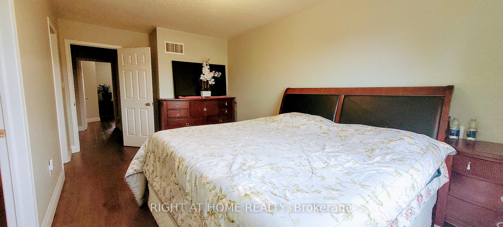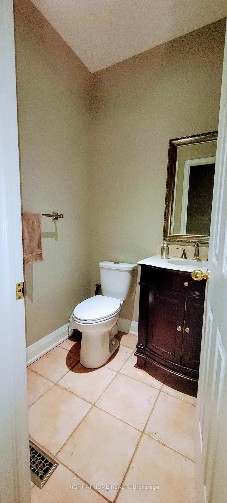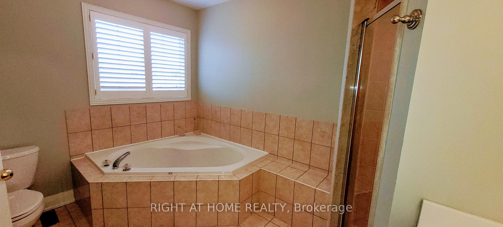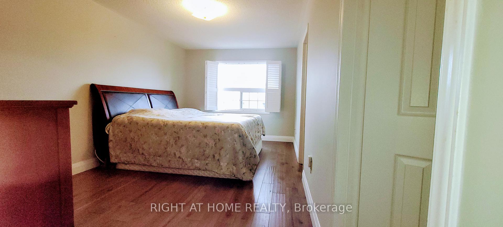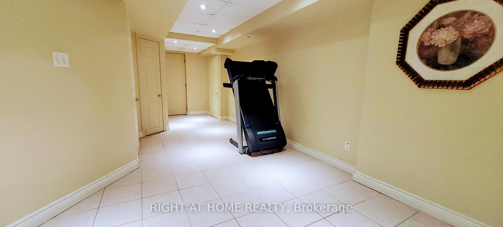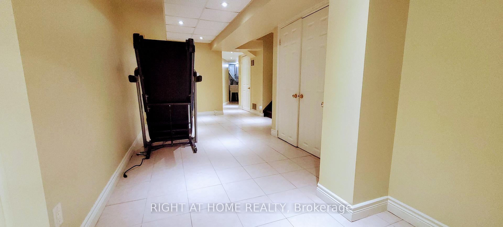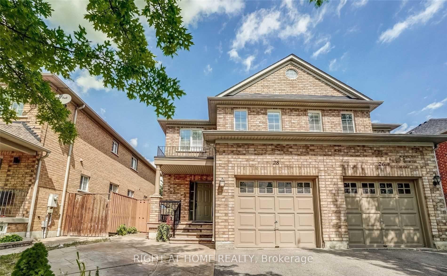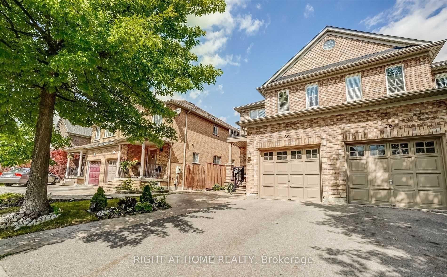$1,099,000
Available - For Sale
Listing ID: N12064425
28 Fonteselva Aven , Vaughan, L4H 2S1, York
| Gorgeous Semi-Detached Home, Bright & Spacious, Open Concept Move In Ready Condition, On A Quiet Street In The Desirable Sonoma Heights. Prime Location With Loaded Upgrades Throughout, Newer Plank Floors, Pot Lights, Custom Kitchen with Quartz Counter tops, Backsplash, Newer Kitchen cabinet And Many More. Finished Basement with 4th Bedroom & Rec Room. Pattern Concrete Walkway And Patio. Separate entrance thru the garage. Close To Schools, Shops & Highways. |
| Price | $1,099,000 |
| Taxes: | $4261.42 |
| Occupancy by: | Owner |
| Address: | 28 Fonteselva Aven , Vaughan, L4H 2S1, York |
| Directions/Cross Streets: | Islington/Rutherford |
| Rooms: | 10 |
| Bedrooms: | 3 |
| Bedrooms +: | 1 |
| Family Room: | T |
| Basement: | Finished |
| Level/Floor | Room | Length(ft) | Width(ft) | Descriptions | |
| Room 1 | Main | Living Ro | 18.17 | 12.1 | Hardwood Floor, Combined w/Dining, Open Concept |
| Room 2 | Main | Dining Ro | 18.17 | 12.1 | Hardwood Floor, Combined w/Living, Pot Lights |
| Room 3 | Main | Family Ro | 15.88 | 10.5 | Hardwood Floor, Pot Lights |
| Room 4 | Main | Kitchen | 10.53 | 7.64 | Ceramic Floor, Overlooks Family |
| Room 5 | Main | Breakfast | 9.64 | 8.13 | Ceramic Floor, Overlooks Backyard |
| Room 6 | Second | Primary B | 19.88 | 10.04 | 5 Pc Ensuite, Hardwood Floor, Walk-In Closet(s) |
| Room 7 | Second | Bedroom 2 | 12.92 | 9.74 | Hardwood Floor |
| Room 8 | Second | Bedroom 3 | 13.42 | 9.68 | Hardwood Floor |
| Room 9 | Basement | Bedroom 4 | 7.97 | 6 | Ceramic Floor |
| Room 10 | Basement | Recreatio | 9.97 | 7.97 |
| Washroom Type | No. of Pieces | Level |
| Washroom Type 1 | 5 | Second |
| Washroom Type 2 | 4 | Second |
| Washroom Type 3 | 3 | Basement |
| Washroom Type 4 | 2 | Main |
| Washroom Type 5 | 0 | |
| Washroom Type 6 | 5 | Second |
| Washroom Type 7 | 4 | Second |
| Washroom Type 8 | 3 | Basement |
| Washroom Type 9 | 2 | Main |
| Washroom Type 10 | 0 |
| Total Area: | 0.00 |
| Property Type: | Semi-Detached |
| Style: | 2-Storey |
| Exterior: | Brick |
| Garage Type: | Built-In |
| (Parking/)Drive: | Private |
| Drive Parking Spaces: | 2 |
| Park #1 | |
| Parking Type: | Private |
| Park #2 | |
| Parking Type: | Private |
| Pool: | None |
| Approximatly Square Footage: | 1500-2000 |
| CAC Included: | N |
| Water Included: | N |
| Cabel TV Included: | N |
| Common Elements Included: | N |
| Heat Included: | N |
| Parking Included: | N |
| Condo Tax Included: | N |
| Building Insurance Included: | N |
| Fireplace/Stove: | N |
| Heat Type: | Forced Air |
| Central Air Conditioning: | Central Air |
| Central Vac: | Y |
| Laundry Level: | Syste |
| Ensuite Laundry: | F |
| Sewers: | Sewer |
$
%
Years
This calculator is for demonstration purposes only. Always consult a professional
financial advisor before making personal financial decisions.
| Although the information displayed is believed to be accurate, no warranties or representations are made of any kind. |
| RIGHT AT HOME REALTY |
|
|

Austin Sold Group Inc
Broker
Dir:
6479397174
Bus:
905-695-7888
Fax:
905-695-0900
| Book Showing | Email a Friend |
Jump To:
At a Glance:
| Type: | Freehold - Semi-Detached |
| Area: | York |
| Municipality: | Vaughan |
| Neighbourhood: | Sonoma Heights |
| Style: | 2-Storey |
| Tax: | $4,261.42 |
| Beds: | 3+1 |
| Baths: | 4 |
| Fireplace: | N |
| Pool: | None |
Locatin Map:
Payment Calculator:



