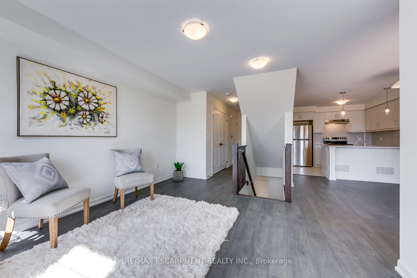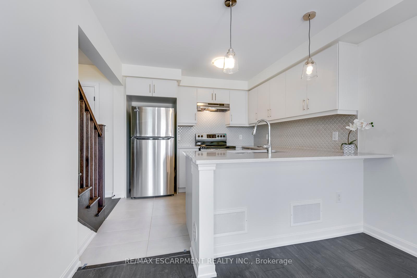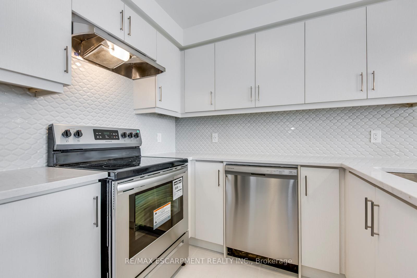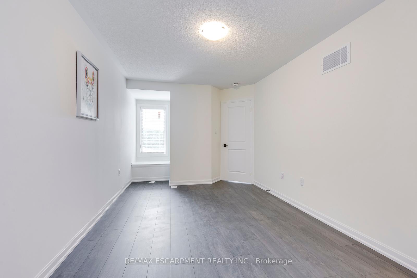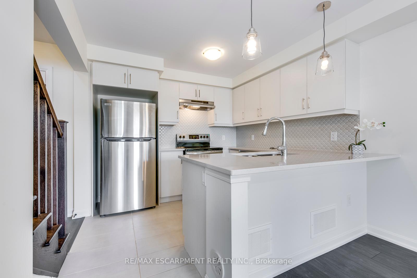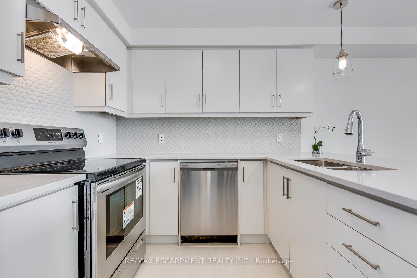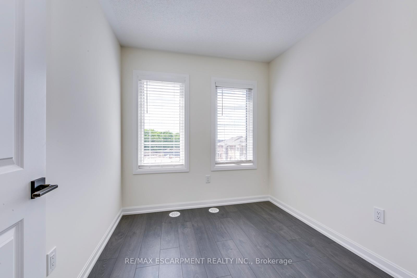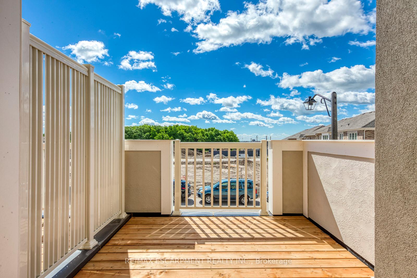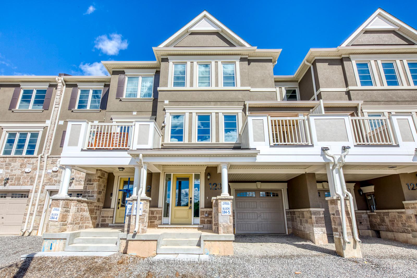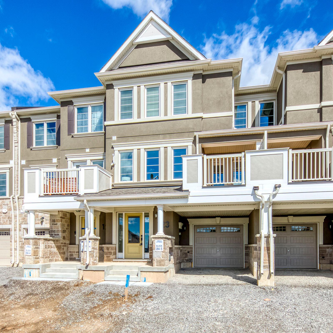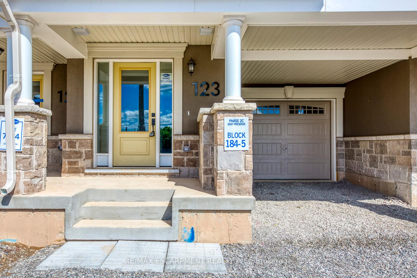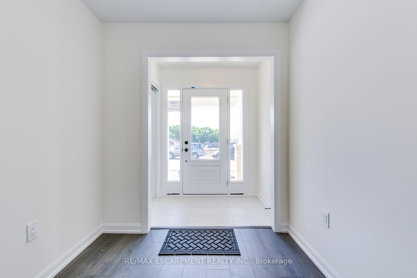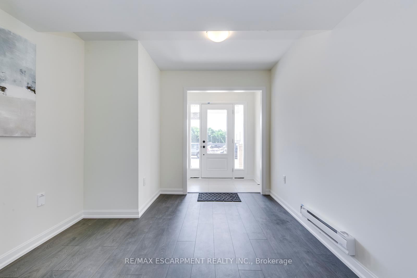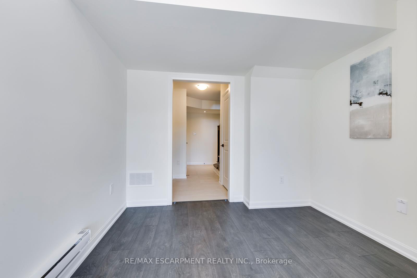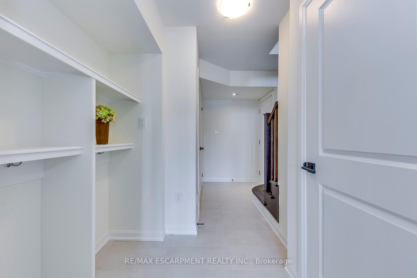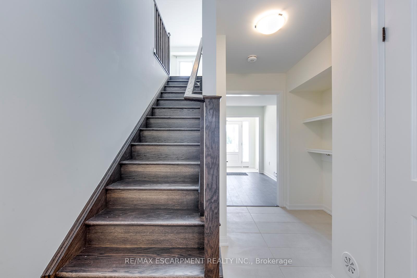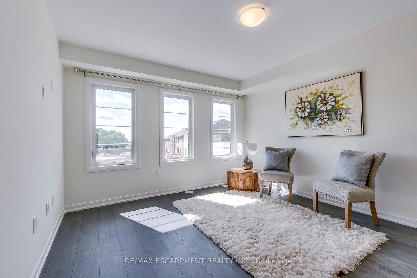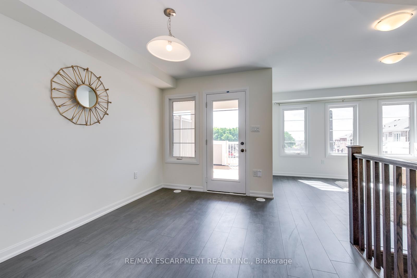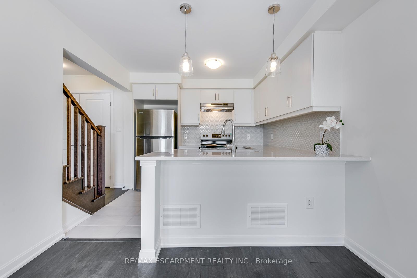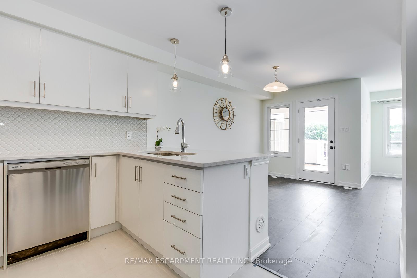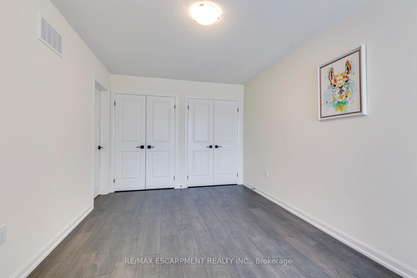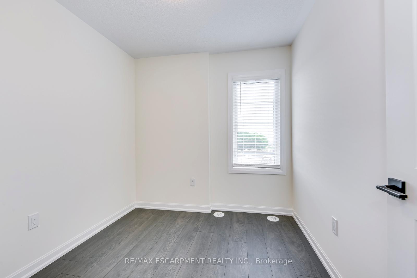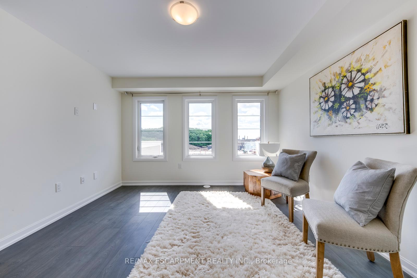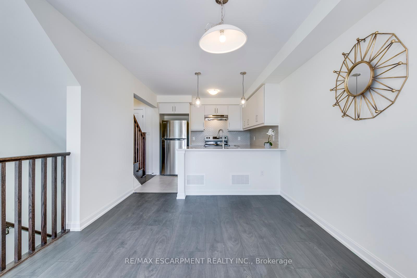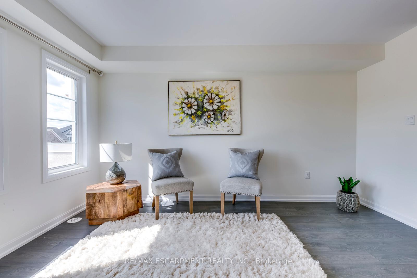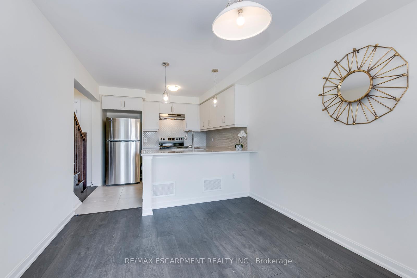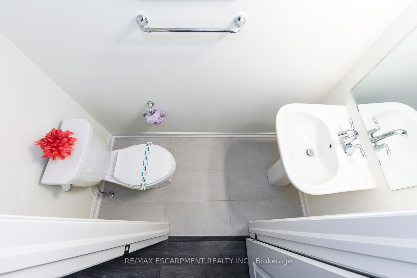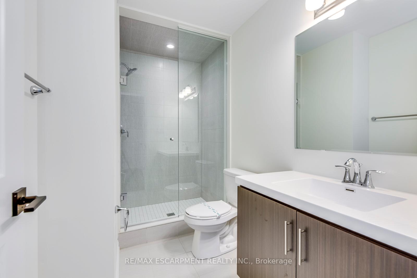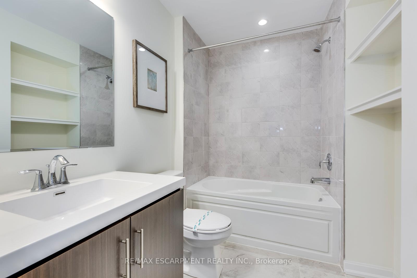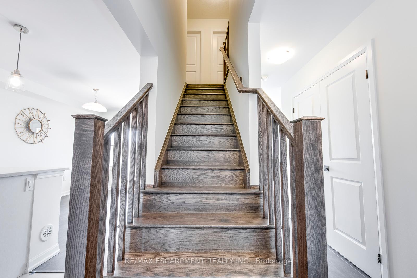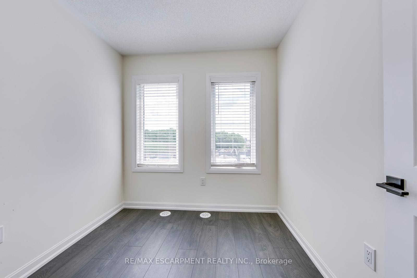$3,200
Available - For Rent
Listing ID: W12064430
123 Toucan Trai , Oakville, L6H 7C8, Halton
| Welcome home to this newly built 3 bedroom, 3 bath townhome in Oakville. This home offers 1388 square feet of functional living space, a garage and driveway parking. A large office/foyer space off the entrance leads to hardwood stairs and the spacious second floor features an open concept layout with a well appointed dine-in kitchen, family room and large balcony. The third floor is home to a large bath shared by two bedrooms and a large master bedroom with an en-suite bath. Entire home is carpet free and energy efficient. Located in a great location close to all amenities, great schools and parks. Call today to book a showing. |
| Price | $3,200 |
| Taxes: | $0.00 |
| Occupancy by: | Vacant |
| Address: | 123 Toucan Trai , Oakville, L6H 7C8, Halton |
| Directions/Cross Streets: | Sixth Line & Burnhamthorpe Rd |
| Rooms: | 7 |
| Bedrooms: | 3 |
| Bedrooms +: | 0 |
| Family Room: | F |
| Basement: | None |
| Furnished: | Unfu |
| Level/Floor | Room | Length(ft) | Width(ft) | Descriptions | |
| Room 1 | Ground | Office | 9.68 | 10.3 | |
| Room 2 | Second | Great Roo | 12.14 | 11.45 | |
| Room 3 | Second | Dining Ro | 11.32 | 9.97 | |
| Room 4 | Second | Kitchen | 11.38 | 9.68 | |
| Room 5 | Third | Primary B | 14.83 | 9.91 | |
| Room 6 | Third | Bedroom 2 | 8.5 | 7.97 | |
| Room 7 | Third | Bedroom 3 | 8.17 | 7.68 |
| Washroom Type | No. of Pieces | Level |
| Washroom Type 1 | 2 | Main |
| Washroom Type 2 | 3 | Third |
| Washroom Type 3 | 4 | Third |
| Washroom Type 4 | 0 | |
| Washroom Type 5 | 0 |
| Total Area: | 0.00 |
| Approximatly Age: | 0-5 |
| Property Type: | Att/Row/Townhouse |
| Style: | 3-Storey |
| Exterior: | Brick |
| Garage Type: | Built-In |
| (Parking/)Drive: | Private |
| Drive Parking Spaces: | 1 |
| Park #1 | |
| Parking Type: | Private |
| Park #2 | |
| Parking Type: | Private |
| Pool: | None |
| Laundry Access: | Ensuite |
| Approximatly Age: | 0-5 |
| Approximatly Square Footage: | 1100-1500 |
| CAC Included: | N |
| Water Included: | N |
| Cabel TV Included: | N |
| Common Elements Included: | N |
| Heat Included: | N |
| Parking Included: | Y |
| Condo Tax Included: | N |
| Building Insurance Included: | N |
| Fireplace/Stove: | N |
| Heat Type: | Forced Air |
| Central Air Conditioning: | Central Air |
| Central Vac: | N |
| Laundry Level: | Syste |
| Ensuite Laundry: | F |
| Sewers: | Sewer |
| Although the information displayed is believed to be accurate, no warranties or representations are made of any kind. |
| RE/MAX ESCARPMENT REALTY INC. |
|
|

Austin Sold Group Inc
Broker
Dir:
6479397174
Bus:
905-695-7888
Fax:
905-695-0900
| Book Showing | Email a Friend |
Jump To:
At a Glance:
| Type: | Freehold - Att/Row/Townhouse |
| Area: | Halton |
| Municipality: | Oakville |
| Neighbourhood: | 1008 - GO Glenorchy |
| Style: | 3-Storey |
| Approximate Age: | 0-5 |
| Beds: | 3 |
| Baths: | 3 |
| Fireplace: | N |
| Pool: | None |
Locatin Map:



