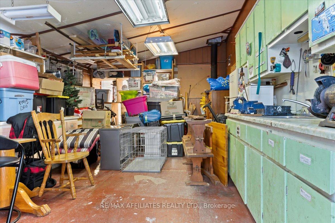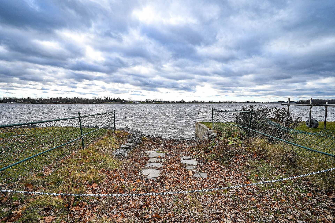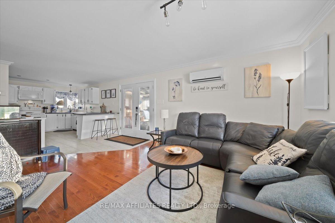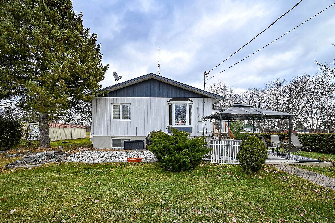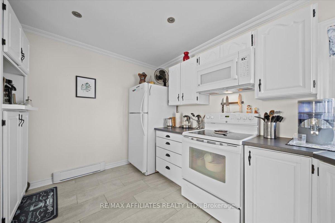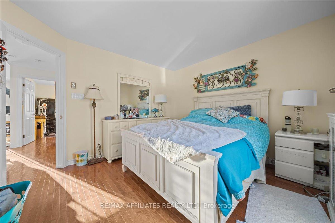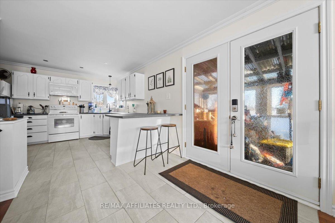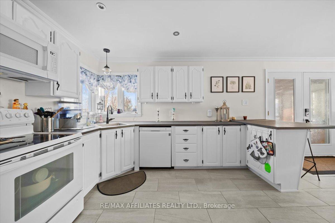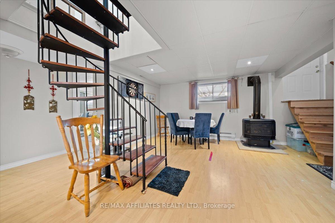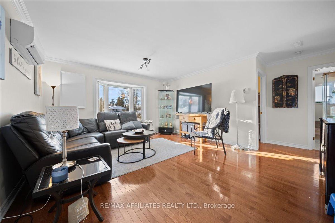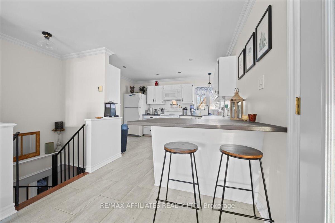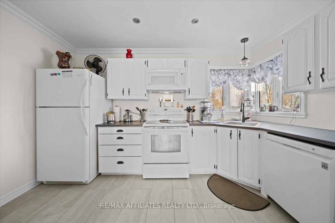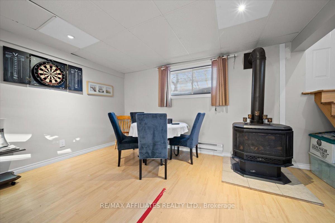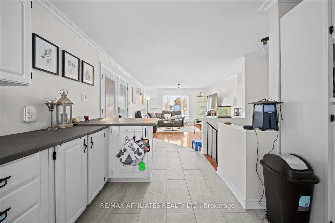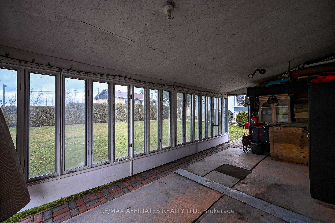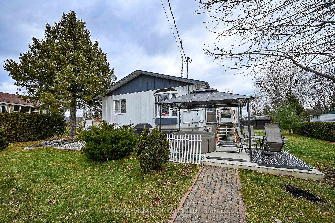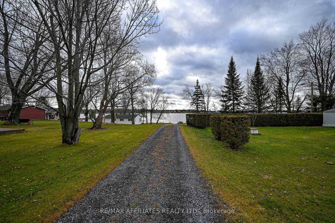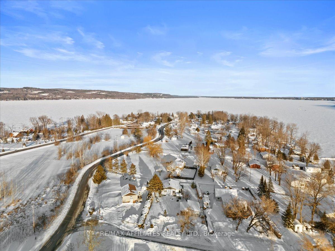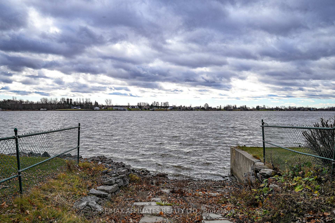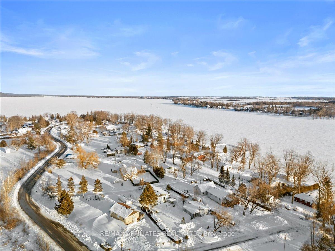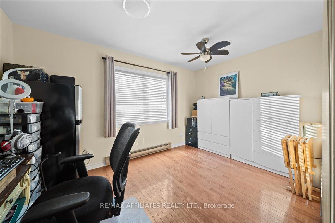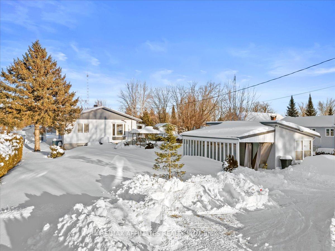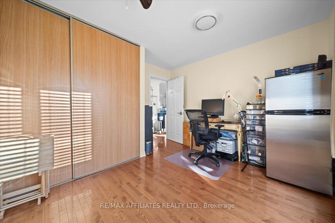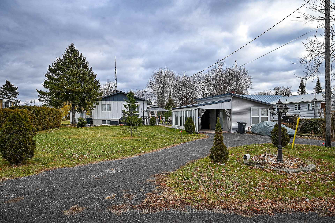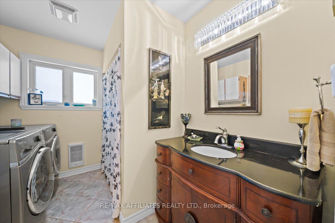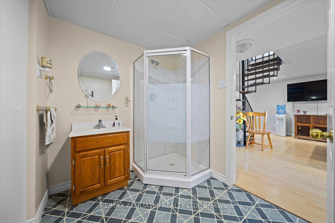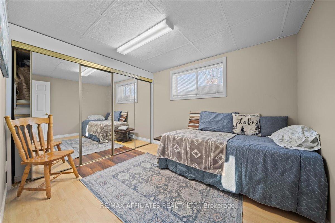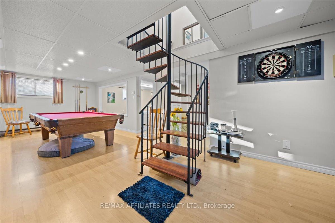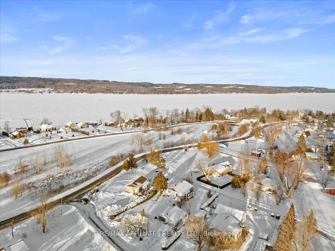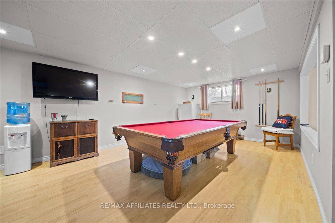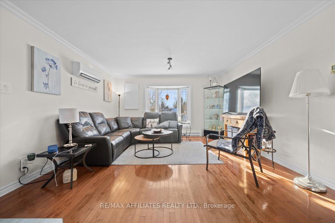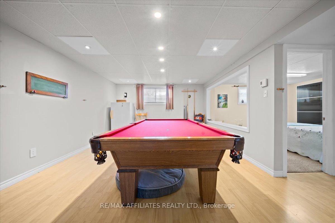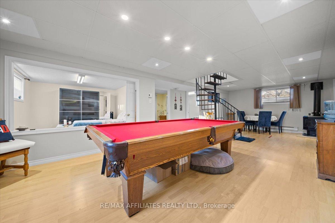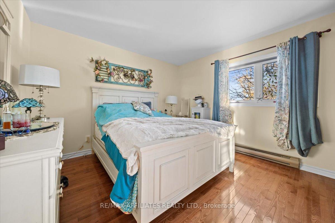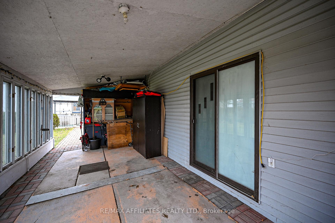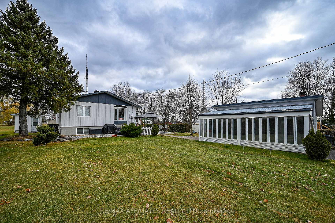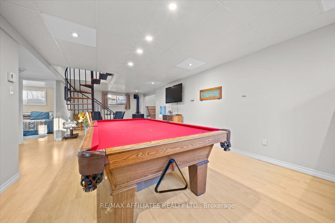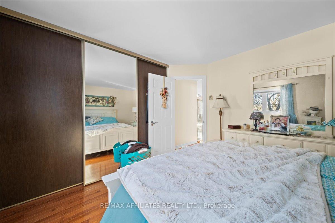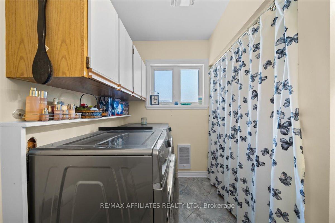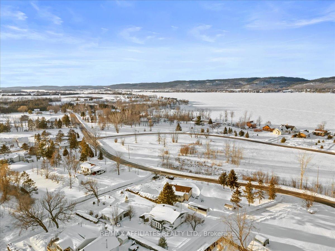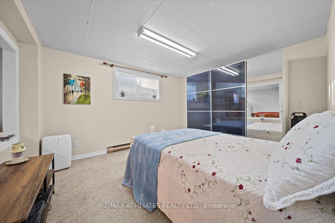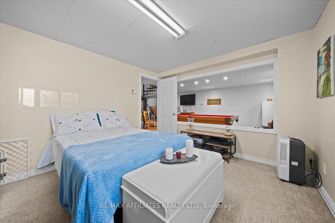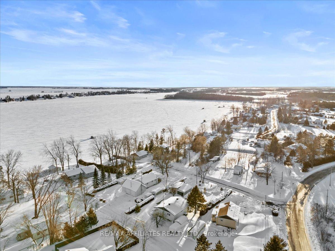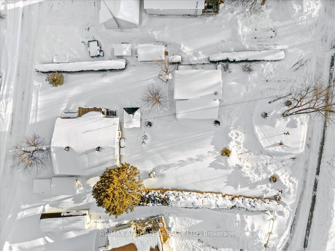$400,000
Available - For Sale
Listing ID: X11978284
91 Levac Stre , Champlain, K0B 1J0, Prescott and Rus
| Bungalow with water access to the Ottawa River. 91 Levac welcomes you with a charming sunroom at the front entrance. At the main floor entrance, you'll find an open-concept kitchen with a picturesque water view from the sink, taking in ample natural sunlight, plus oversized ceramic tile & corner pot lighting. Functional and comforting family room w/ crown mouldings, hardwood flooring, and an overhead mini-split. Main floor laundry w/ ceramic tile, cabinetry, & additional shelving in the spacious 4-piece bathroom. Two above-grade bedrooms with hardwood flooring, casement windows, and deep closet space.The fully finished basement can be accessed via the iron wrought stairwell or outdoor rear entry. Enjoy a bright and cozy layout w/ a fireplace, a 3-piece bathroom w/ storage, and two spacious below-grade bedrooms ideal for hosting or a game room.The detached workshop/side carport is powered and has a wood stove for heating. 200-amp electrical panel for the home. Roof: Approx. 2019. Kitchen upgrades completed in 2019.Private boat launch accessible through ownership of 91 Levac, with documentation on hand. "Taxes are approximate" |
| Price | $400,000 |
| Taxes: | $2313.72 |
| Occupancy by: | Owner |
| Address: | 91 Levac Stre , Champlain, K0B 1J0, Prescott and Rus |
| Directions/Cross Streets: | Chartrand Road |
| Rooms: | 4 |
| Rooms +: | 1 |
| Bedrooms: | 2 |
| Bedrooms +: | 2 |
| Family Room: | F |
| Basement: | Finished, Full |
| Level/Floor | Room | Length(ft) | Width(ft) | Descriptions | |
| Room 1 | Main | Living Ro | 16.53 | 13.71 | |
| Room 2 | Main | Kitchen | 14.86 | 11.61 | |
| Room 3 | Main | Primary B | 10.73 | 12.43 | |
| Room 4 | Main | Bedroom | 11.25 | 11.45 | |
| Room 5 | Basement | Recreatio | 29.72 | 16.37 | |
| Room 6 | Basement | Bedroom | 11.35 | 12.63 | |
| Room 7 | Basement | Bedroom | 9.48 | 10 |
| Washroom Type | No. of Pieces | Level |
| Washroom Type 1 | 4 | Main |
| Washroom Type 2 | 3 | Basement |
| Washroom Type 3 | 0 | |
| Washroom Type 4 | 0 | |
| Washroom Type 5 | 0 |
| Total Area: | 0.00 |
| Property Type: | Detached |
| Style: | Bungalow |
| Exterior: | Vinyl Siding |
| Garage Type: | Carport |
| (Parking/)Drive: | Covered |
| Drive Parking Spaces: | 5 |
| Park #1 | |
| Parking Type: | Covered |
| Park #2 | |
| Parking Type: | Covered |
| Pool: | None |
| Other Structures: | Workshop, Shed |
| Approximatly Square Footage: | 1500-2000 |
| Property Features: | River/Stream |
| CAC Included: | N |
| Water Included: | N |
| Cabel TV Included: | N |
| Common Elements Included: | N |
| Heat Included: | N |
| Parking Included: | N |
| Condo Tax Included: | N |
| Building Insurance Included: | N |
| Fireplace/Stove: | Y |
| Heat Type: | Forced Air |
| Central Air Conditioning: | Wall Unit(s |
| Central Vac: | N |
| Laundry Level: | Syste |
| Ensuite Laundry: | F |
| Elevator Lift: | False |
| Sewers: | Septic |
$
%
Years
This calculator is for demonstration purposes only. Always consult a professional
financial advisor before making personal financial decisions.
| Although the information displayed is believed to be accurate, no warranties or representations are made of any kind. |
| RE/MAX AFFILIATES REALTY LTD. |
|
|

Austin Sold Group Inc
Broker
Dir:
6479397174
Bus:
905-695-7888
Fax:
905-695-0900
| Book Showing | Email a Friend |
Jump To:
At a Glance:
| Type: | Freehold - Detached |
| Area: | Prescott and Russell |
| Municipality: | Champlain |
| Neighbourhood: | 614 - Champlain Twp |
| Style: | Bungalow |
| Tax: | $2,313.72 |
| Beds: | 2+2 |
| Baths: | 2 |
| Fireplace: | Y |
| Pool: | None |
Locatin Map:
Payment Calculator:



