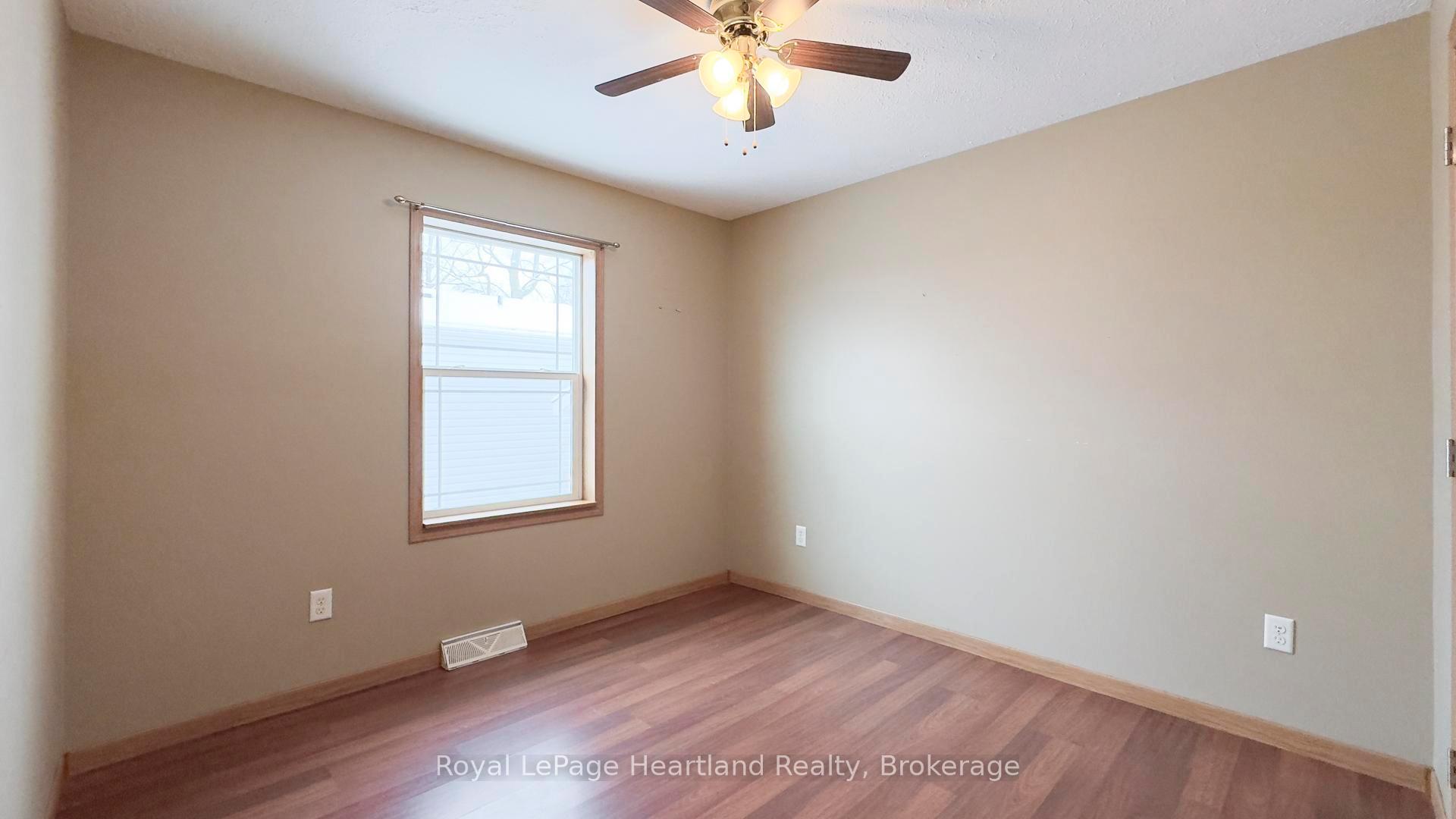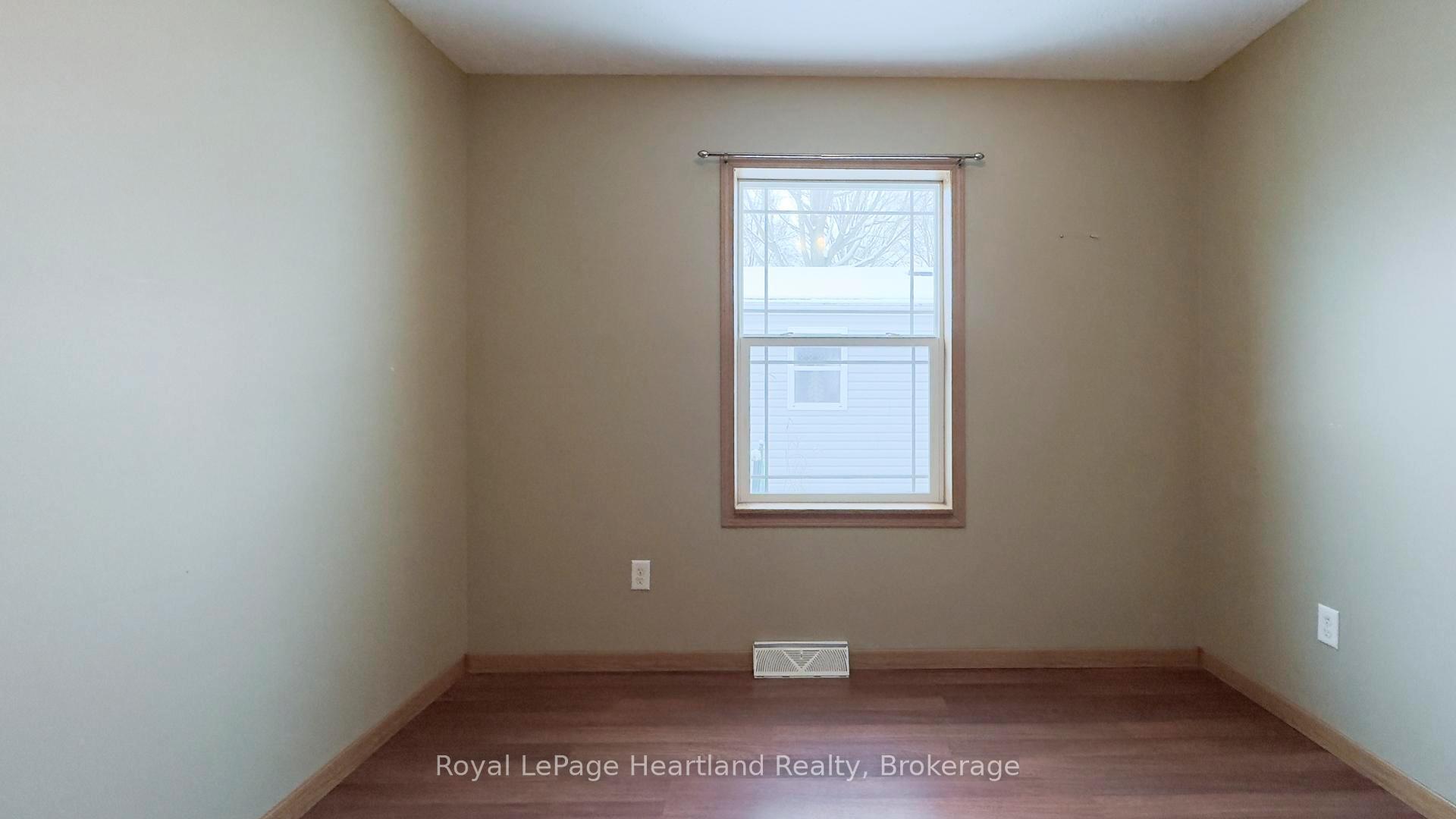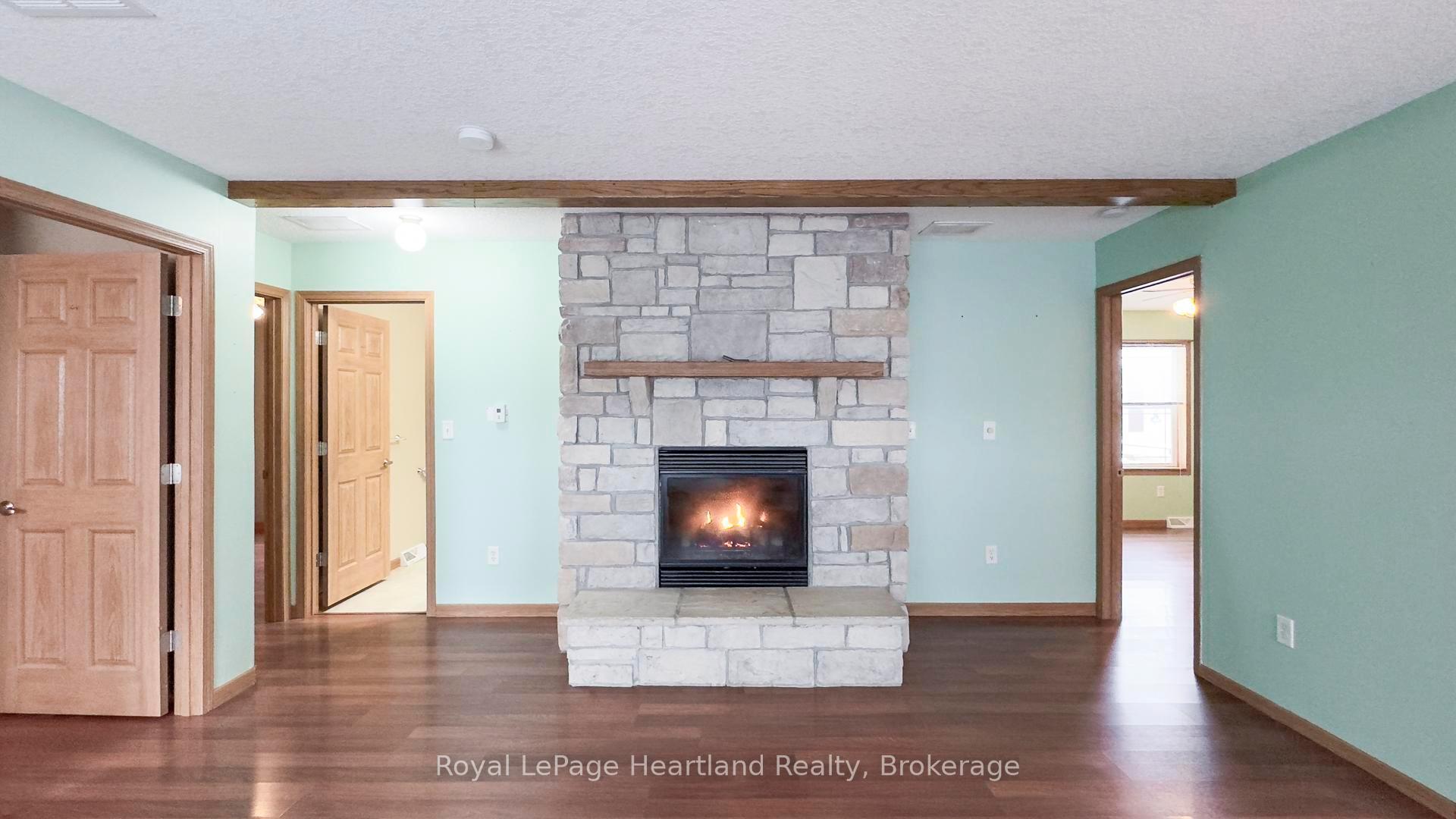$325,000
Available - For Sale
Listing ID: X11906265
15 CHEYENNE Lane , Ashfield-Colborne-Wawanosh, N7A 3Y2, Huron
| This lovely 3 bedroom, 2 bathroom open concept home with lots of space for living and entertaining is now being offered for sale in the land lease lakefront adult 55+community, Meneset on the Lake. As you enter the home you are greeted by the grand fireplace in the spacious living room. The dining room, kitchen with lots of cabinet space and island is perfect for those who enjoy cooking and hosting dinner parties. The primary bedroom with walk-in closet features a 4 piece ensuite. A second bedroom is perfect for guests with the main 4 piece main bathroom around the corner. The third bedroom is a great space for an office, craft room or additional sitting room. Entering through the front entrance door of the home you will find the laundry with room to take off your footwear and hang your coat. The water softener and water heater are both owned. Sit underneath the covered porch while gazing at the open field across from this maintained home or enjoy the privacy of the backyard space with very little maintenance. Meneset on the Lake is a lifestyle community with an active clubhouse, drive down immaculate beach, paved streets, garden plots and outdoor storage. When living space, lifestyle, low maintenance and the beach check the criteria boxes; wait no longer as this 1206 sq ft. home will not last long on the market! |
| Price | $325,000 |
| Taxes: | $1898.04 |
| Occupancy by: | Vacant |
| Address: | 15 CHEYENNE Lane , Ashfield-Colborne-Wawanosh, N7A 3Y2, Huron |
| Directions/Cross Streets: | HWY 21 north of Goderich to Airport Rd., turn west and follow to end. Meneset on the Lake to the le |
| Rooms: | 8 |
| Bedrooms: | 3 |
| Bedrooms +: | 0 |
| Family Room: | F |
| Basement: | None |
| Level/Floor | Room | Length(ft) | Width(ft) | Descriptions | |
| Room 1 | Ground | Bathroom | 8.99 | 38.31 | 4 Pc Bath |
| Room 2 | Ground | Bathroom | 9.05 | 9.05 | 4 Pc Ensuite |
| Room 3 | Ground | Bedroom | 12.56 | 8.46 | |
| Room 4 | Ground | Bedroom | 12.86 | 10.04 | |
| Room 5 | Ground | Kitchen | 12.6 | 16.7 | |
| Room 6 | Ground | Laundry | 7.22 | 6.04 | |
| Room 7 | Ground | Living Ro | 16.37 | 17.22 | |
| Room 8 | Ground | Primary B | 12.56 | 12.6 |
| Washroom Type | No. of Pieces | Level |
| Washroom Type 1 | 4 | Ground |
| Washroom Type 2 | 4 | Ground |
| Washroom Type 3 | 0 | |
| Washroom Type 4 | 0 | |
| Washroom Type 5 | 0 |
| Total Area: | 0.00 |
| Property Type: | MobileTrailer |
| Style: | Bungalow |
| Exterior: | Vinyl Siding |
| Garage Type: | None |
| (Parking/)Drive: | Private Do |
| Drive Parking Spaces: | 2 |
| Park #1 | |
| Parking Type: | Private Do |
| Park #2 | |
| Parking Type: | Private Do |
| Pool: | None |
| CAC Included: | N |
| Water Included: | N |
| Cabel TV Included: | N |
| Common Elements Included: | N |
| Heat Included: | N |
| Parking Included: | N |
| Condo Tax Included: | N |
| Building Insurance Included: | N |
| Fireplace/Stove: | Y |
| Heat Type: | Forced Air |
| Central Air Conditioning: | Central Air |
| Central Vac: | N |
| Laundry Level: | Syste |
| Ensuite Laundry: | F |
| Sewers: | None |
| Utilities-Cable: | Y |
| Utilities-Hydro: | Y |
$
%
Years
This calculator is for demonstration purposes only. Always consult a professional
financial advisor before making personal financial decisions.
| Although the information displayed is believed to be accurate, no warranties or representations are made of any kind. |
| Royal LePage Heartland Realty |
|
|

Austin Sold Group Inc
Broker
Dir:
6479397174
Bus:
905-695-7888
Fax:
905-695-0900
| Virtual Tour | Book Showing | Email a Friend |
Jump To:
At a Glance:
| Type: | Freehold - MobileTrailer |
| Area: | Huron |
| Municipality: | Ashfield-Colborne-Wawanosh |
| Neighbourhood: | Colborne |
| Style: | Bungalow |
| Tax: | $1,898.04 |
| Beds: | 3 |
| Baths: | 2 |
| Fireplace: | Y |
| Pool: | None |
Locatin Map:
Payment Calculator:













































