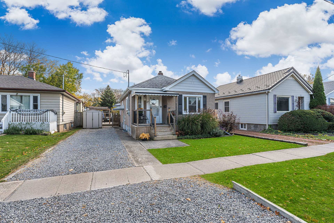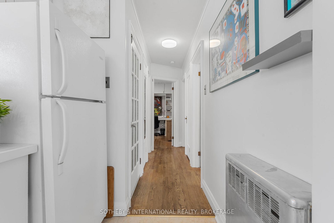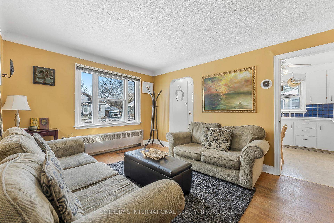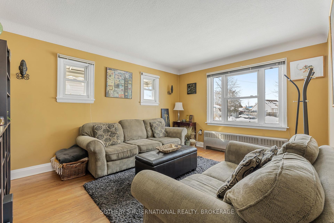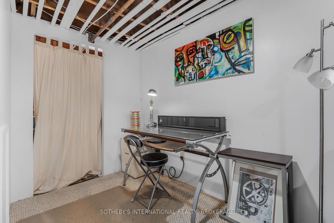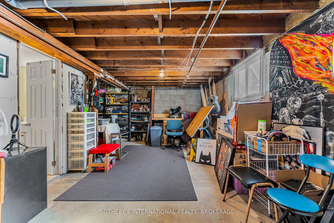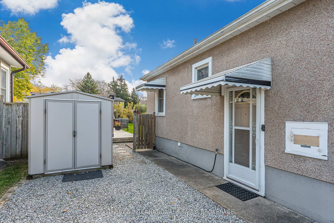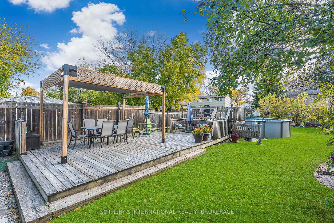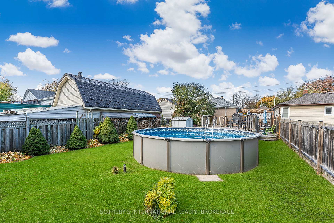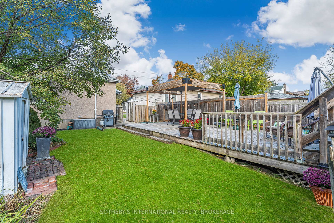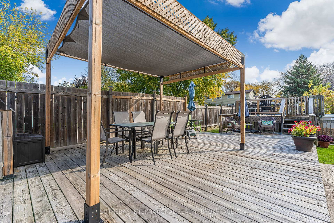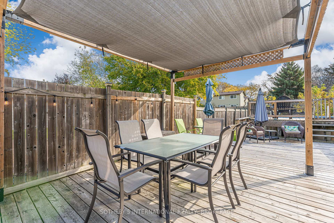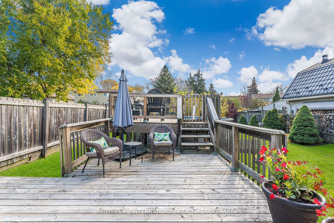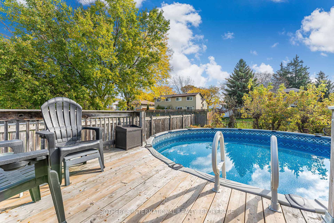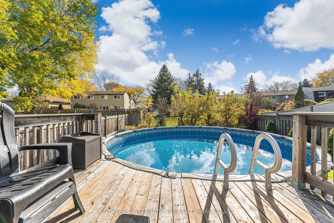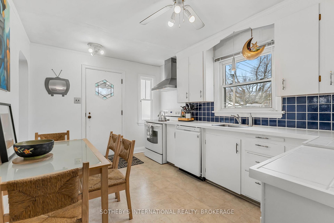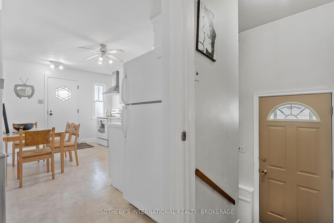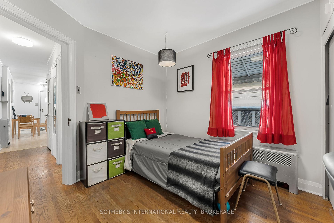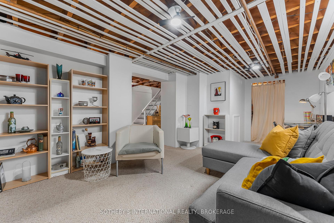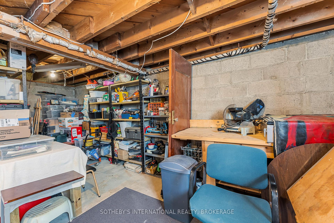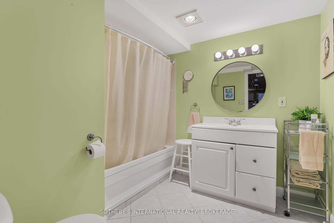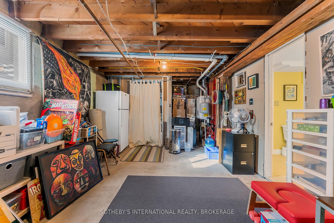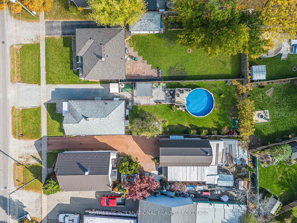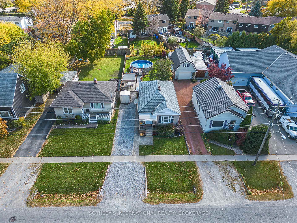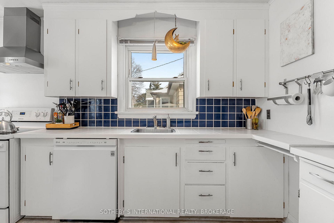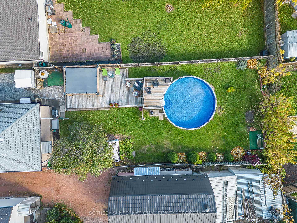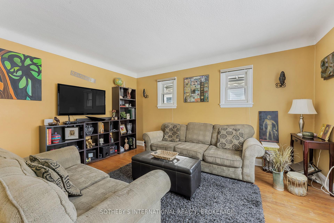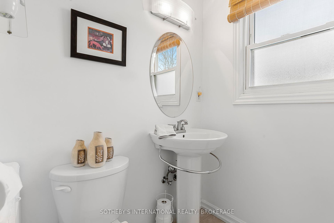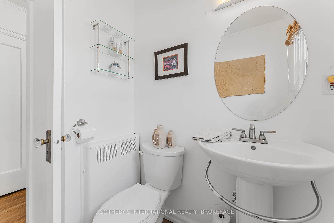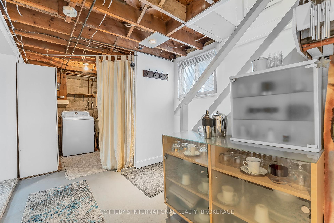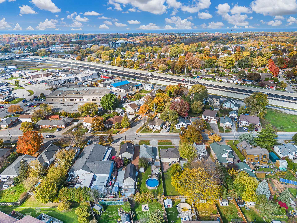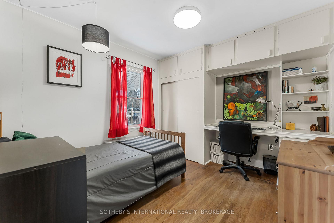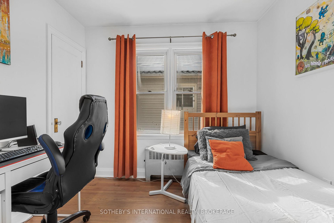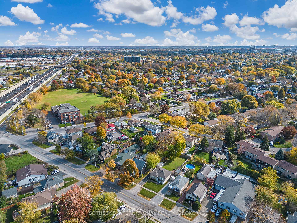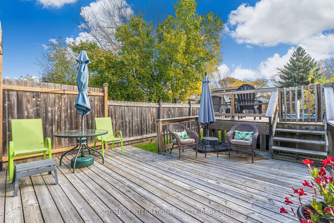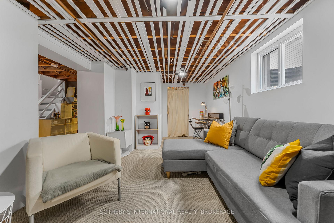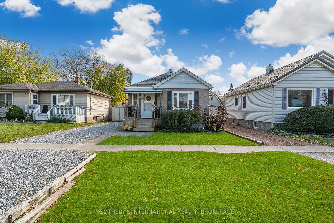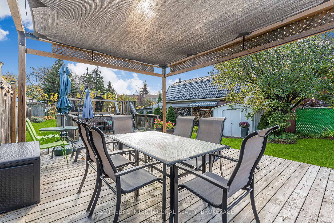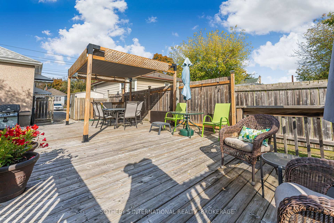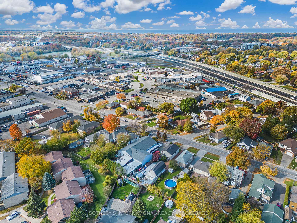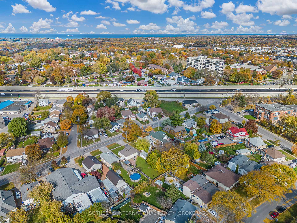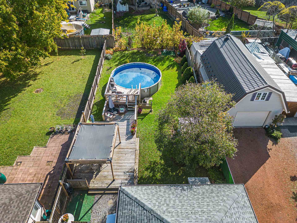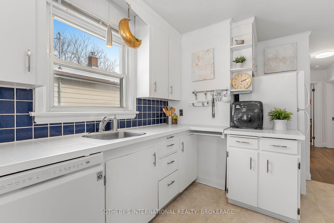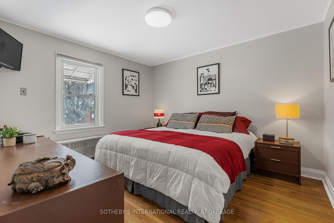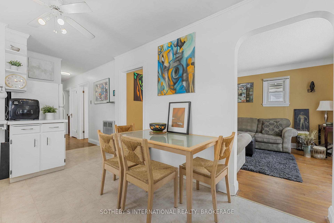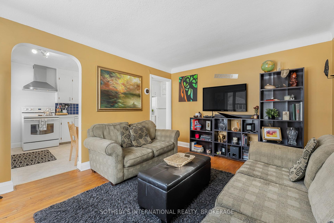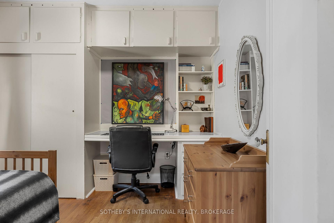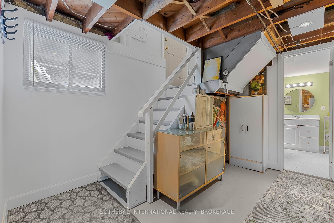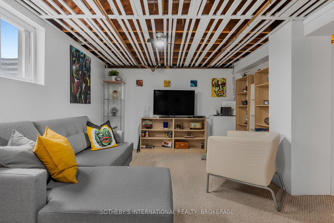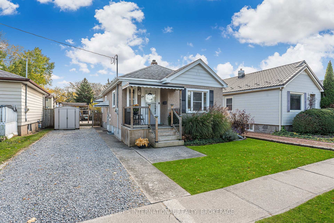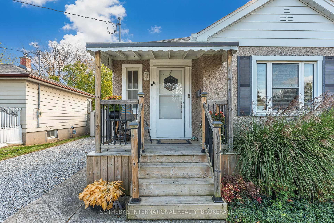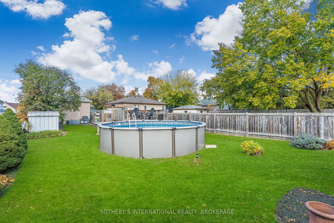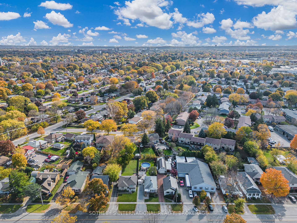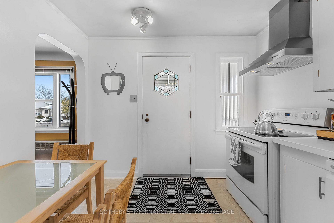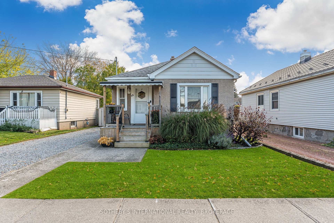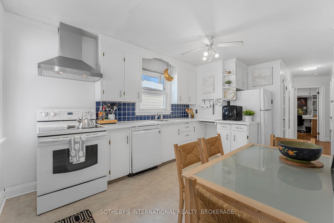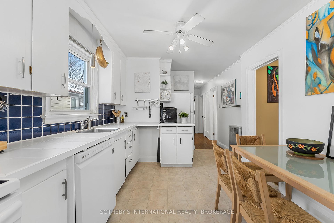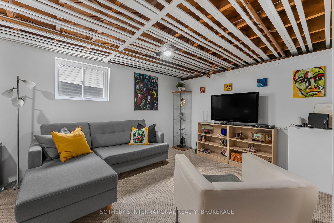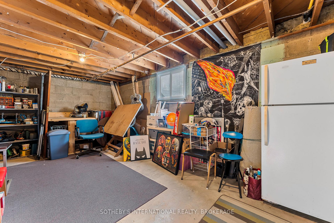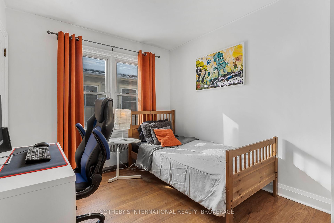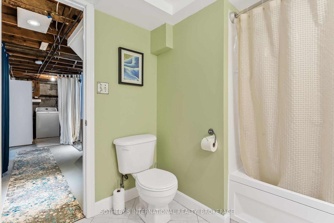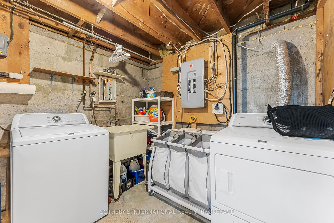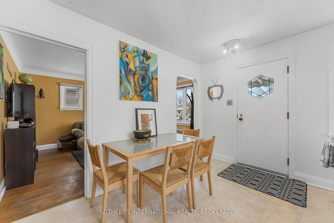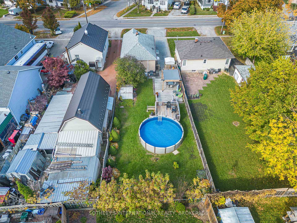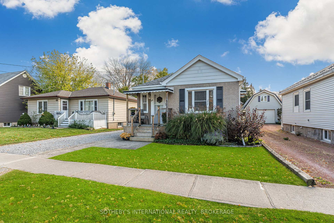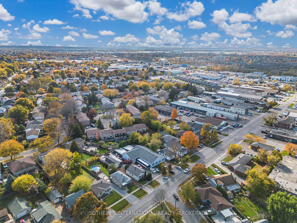$535,000
Available - For Sale
Listing ID: X11971724
64 Scott Stre West , St. Catharines, L2R 1C9, Niagara
| This ideal bungalow is located in a family friendly neighbourhood close to all amenities. Enjoy main floor living with a bright kitchen and living area along with three considerable bedrooms and a two piece bath. Find a fun recreation room on the lower level together with a four piece bath, separate laundry room, a workshop and plenty of storage space. The fully fenced backyard encompasses a two-tiered deck with an above ground pool perfect for summer enjoyment. Two convenient exterior storage sheds. Numerous recent updates. Quick access to the highway. Flexible occupancy. |
| Price | $535,000 |
| Taxes: | $3000.00 |
| Occupancy by: | Owner |
| Address: | 64 Scott Stre West , St. Catharines, L2R 1C9, Niagara |
| Directions/Cross Streets: | Ontario St. and Scott St., W. |
| Rooms: | 11 |
| Bedrooms: | 3 |
| Bedrooms +: | 0 |
| Family Room: | T |
| Basement: | Partially Fi, Separate Ent |
| Level/Floor | Room | Length(ft) | Width(ft) | Descriptions | |
| Room 1 | Main | Kitchen | 12.14 | 9.64 | |
| Room 2 | Main | Living Ro | 13.74 | 10.99 | Hardwood Floor, Picture Window |
| Room 3 | Main | Primary B | 11.87 | 10.69 | Hardwood Floor |
| Room 4 | Main | Bedroom 2 | 11.05 | 9.64 | Hardwood Floor |
| Room 5 | Main | Bedroom 3 | 10.69 | 8.95 | Hardwood Floor |
| Room 6 | Main | Bathroom | 6.1 | 4.99 | 2 Pc Bath |
| Room 7 | Basement | Recreatio | 19.91 | 11.35 | Broadloom |
| Room 8 | Basement | Laundry | 9.32 | 8.04 | |
| Room 9 | Basement | Bathroom | 7.74 | 9.25 | 4 Pc Bath |
| Room 10 | Basement | Workshop | 21.75 | 20.66 | L-Shaped Room |
| Room 11 | Basement | Other | 11.91 | 11.68 |
| Washroom Type | No. of Pieces | Level |
| Washroom Type 1 | 2 | Main |
| Washroom Type 2 | 4 | Basement |
| Washroom Type 3 | 0 | |
| Washroom Type 4 | 0 | |
| Washroom Type 5 | 0 |
| Total Area: | 0.00 |
| Property Type: | Detached |
| Style: | Bungalow |
| Exterior: | Stucco (Plaster), Vinyl Siding |
| Garage Type: | None |
| (Parking/)Drive: | Private |
| Drive Parking Spaces: | 3 |
| Park #1 | |
| Parking Type: | Private |
| Park #2 | |
| Parking Type: | Private |
| Pool: | Above Gr |
| Other Structures: | Shed, Garden S |
| Approximatly Square Footage: | 700-1100 |
| Property Features: | Fenced Yard, Level |
| CAC Included: | N |
| Water Included: | N |
| Cabel TV Included: | N |
| Common Elements Included: | N |
| Heat Included: | N |
| Parking Included: | N |
| Condo Tax Included: | N |
| Building Insurance Included: | N |
| Fireplace/Stove: | N |
| Heat Type: | Water |
| Central Air Conditioning: | Window Unit |
| Central Vac: | N |
| Laundry Level: | Syste |
| Ensuite Laundry: | F |
| Sewers: | Sewer |
$
%
Years
This calculator is for demonstration purposes only. Always consult a professional
financial advisor before making personal financial decisions.
| Although the information displayed is believed to be accurate, no warranties or representations are made of any kind. |
| SOTHEBY'S INTERNATIONAL REALTY, BROKERAGE |
|
|

Austin Sold Group Inc
Broker
Dir:
6479397174
Bus:
905-695-7888
Fax:
905-695-0900
| Book Showing | Email a Friend |
Jump To:
At a Glance:
| Type: | Freehold - Detached |
| Area: | Niagara |
| Municipality: | St. Catharines |
| Neighbourhood: | 452 - Haig |
| Style: | Bungalow |
| Tax: | $3,000 |
| Beds: | 3 |
| Baths: | 2 |
| Fireplace: | N |
| Pool: | Above Gr |
Locatin Map:
Payment Calculator:



