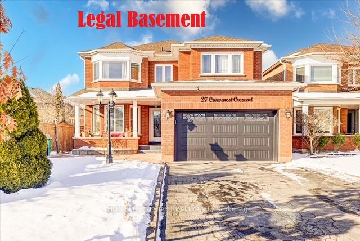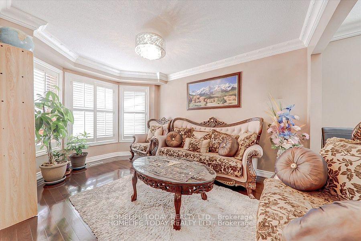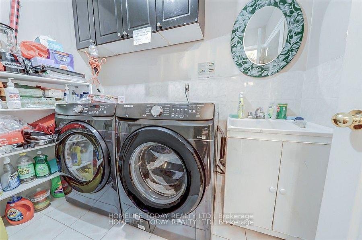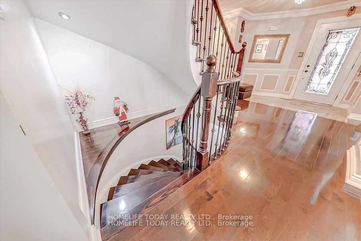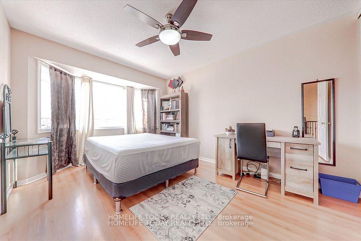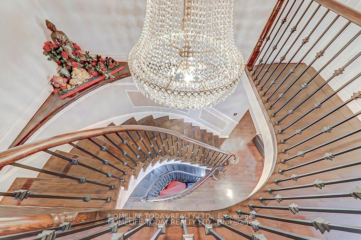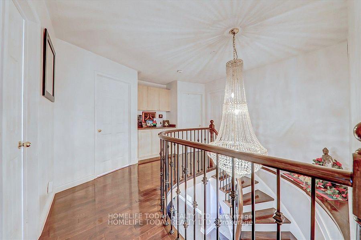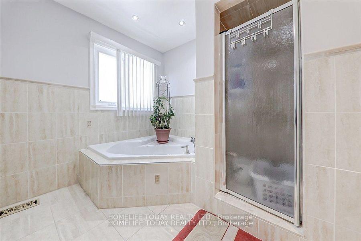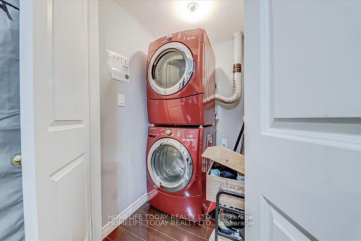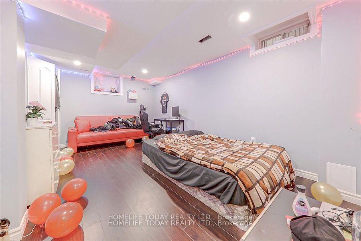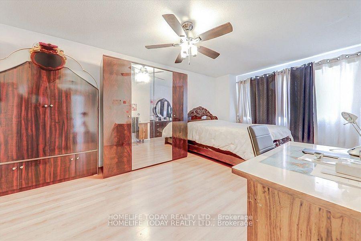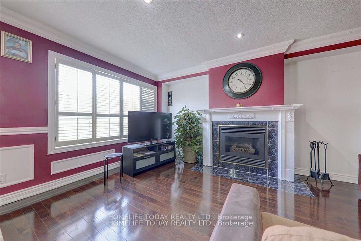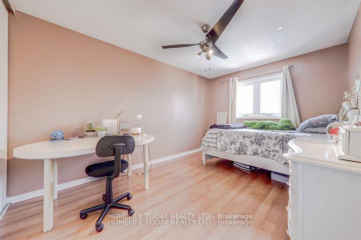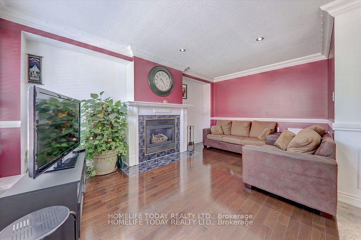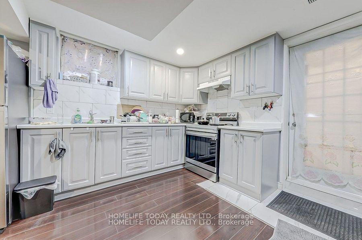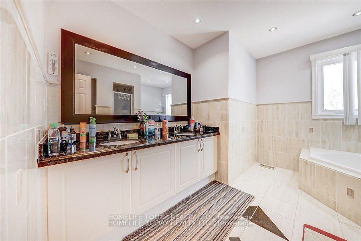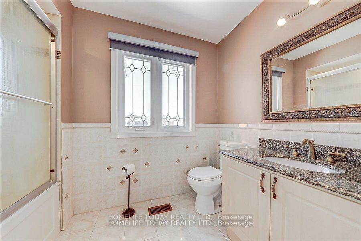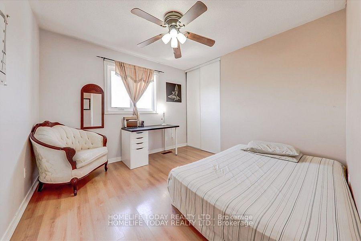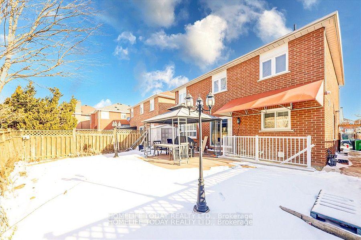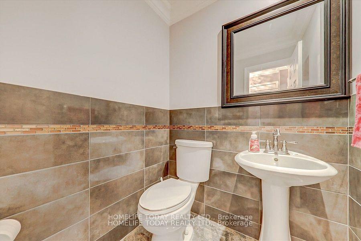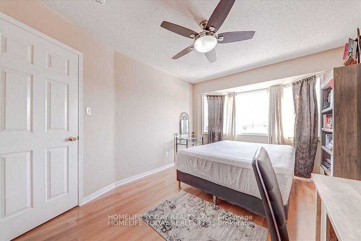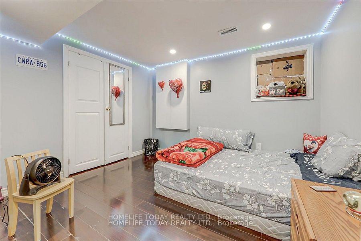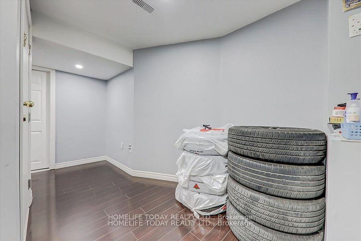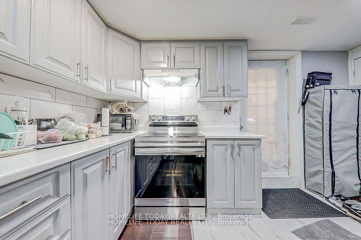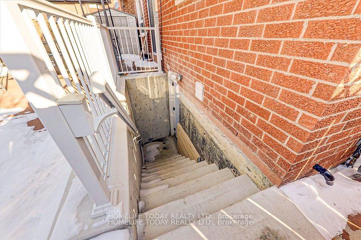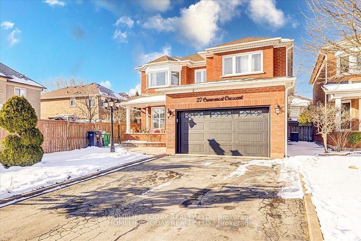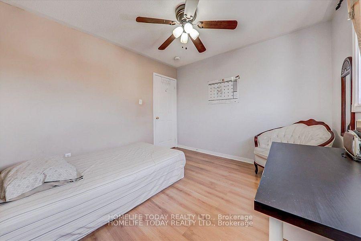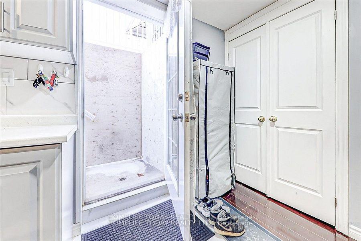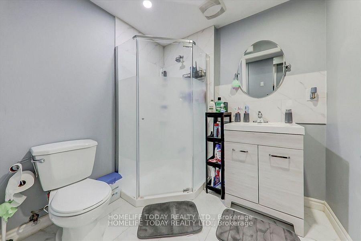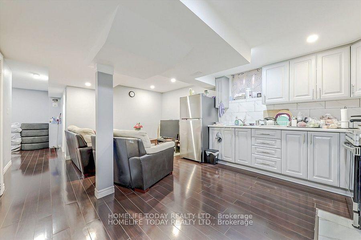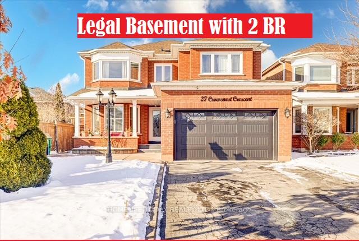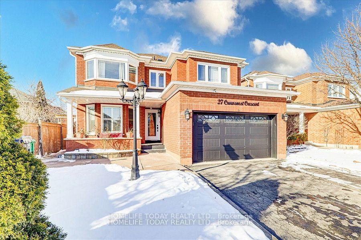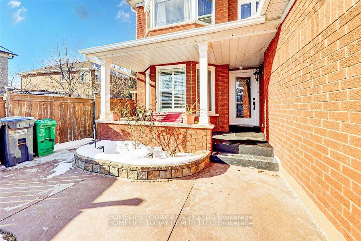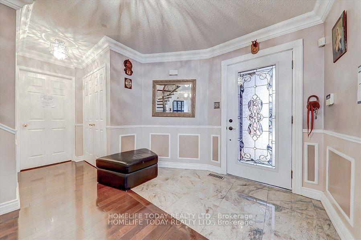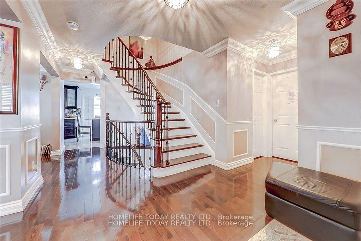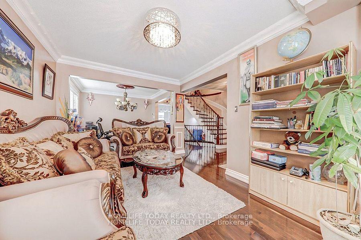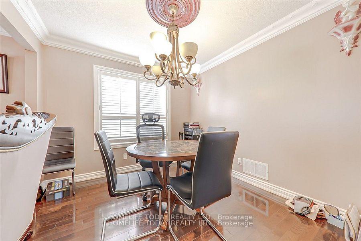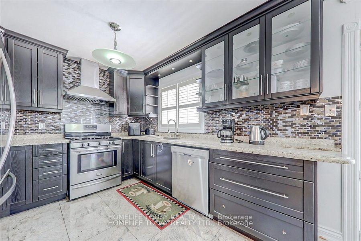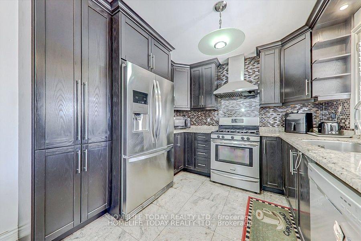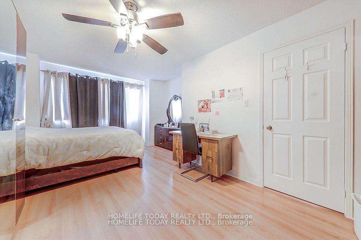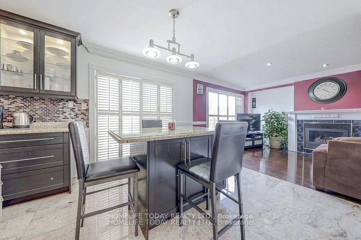$1,179,000
Available - For Sale
Listing ID: W12064475
27 Crowsnest Cres , Brampton, L6R 1S8, Peel
| Well Cared For Home In One Of The Nicest Streets Of Springdale.*** Fully finished legal basement with a separate entrance***stunning detached 4+2 bedroom and 4-bathroom home! It features 2 bedrooms, a kitchen, and a full washroom. The basement is currently rented for $2000 per month. Additionally, there is a wonderful master bedroom with a 5-piece Ensuite and a walk-in closet, as well as a double car garage. Gleaming hardwood and ceramic on the main floor add to its charm. Close proximity to shopping, restaurants, schools, hospitals, walking trails, parks and transit. |
| Price | $1,179,000 |
| Taxes: | $5674.63 |
| Occupancy by: | Owner+T |
| Address: | 27 Crowsnest Cres , Brampton, L6R 1S8, Peel |
| Directions/Cross Streets: | Dixie Rd & Bovaird Dr E |
| Rooms: | 8 |
| Rooms +: | 2 |
| Bedrooms: | 4 |
| Bedrooms +: | 2 |
| Family Room: | T |
| Basement: | Separate Ent, Finished |
| Level/Floor | Room | Length(ft) | Width(ft) | Descriptions | |
| Room 1 | Main | Living Ro | 14.1 | 9.91 | Hardwood Floor, Formal Rm, Window |
| Room 2 | Main | Dining Ro | 10.1 | 9.87 | Hardwood Floor, Separate Room, Window |
| Room 3 | Main | Kitchen | Hardwood Floor, Breakfast Area, Hollywood Kitchen | ||
| Room 4 | Main | Family Ro | 16.07 | 10.69 | Hardwood Floor, Fireplace, Combined w/Family |
| Room 5 | Second | Primary B | 18.37 | 12.79 | Laminate, 5 Pc Bath, His and Hers Closets |
| Room 6 | Second | Bedroom | 14.89 | 10.33 | Laminate, Large Closet, Window |
| Room 7 | Second | Bedroom | 13.78 | 12.92 | Laminate, Large Closet, Combined w/Office |
| Room 8 | Second | Bedroom | 10.56 | 10.43 | Laminate, Large Closet, Window |
| Washroom Type | No. of Pieces | Level |
| Washroom Type 1 | 5 | Second |
| Washroom Type 2 | 4 | Second |
| Washroom Type 3 | 2 | Main |
| Washroom Type 4 | 3 | Basement |
| Washroom Type 5 | 0 |
| Total Area: | 0.00 |
| Property Type: | Detached |
| Style: | 2-Storey |
| Exterior: | Brick |
| Garage Type: | Built-In |
| (Parking/)Drive: | Available |
| Drive Parking Spaces: | 4 |
| Park #1 | |
| Parking Type: | Available |
| Park #2 | |
| Parking Type: | Available |
| Pool: | None |
| Approximatly Square Footage: | 2000-2500 |
| CAC Included: | N |
| Water Included: | N |
| Cabel TV Included: | N |
| Common Elements Included: | N |
| Heat Included: | N |
| Parking Included: | N |
| Condo Tax Included: | N |
| Building Insurance Included: | N |
| Fireplace/Stove: | Y |
| Heat Type: | Forced Air |
| Central Air Conditioning: | Central Air |
| Central Vac: | N |
| Laundry Level: | Syste |
| Ensuite Laundry: | F |
| Sewers: | Sewer |
| Utilities-Hydro: | Y |
$
%
Years
This calculator is for demonstration purposes only. Always consult a professional
financial advisor before making personal financial decisions.
| Although the information displayed is believed to be accurate, no warranties or representations are made of any kind. |
| HOMELIFE TODAY REALTY LTD. |
|
|

Austin Sold Group Inc
Broker
Dir:
6479397174
Bus:
905-695-7888
Fax:
905-695-0900
| Book Showing | Email a Friend |
Jump To:
At a Glance:
| Type: | Freehold - Detached |
| Area: | Peel |
| Municipality: | Brampton |
| Neighbourhood: | Sandringham-Wellington |
| Style: | 2-Storey |
| Tax: | $5,674.63 |
| Beds: | 4+2 |
| Baths: | 4 |
| Fireplace: | Y |
| Pool: | None |
Locatin Map:
Payment Calculator:



