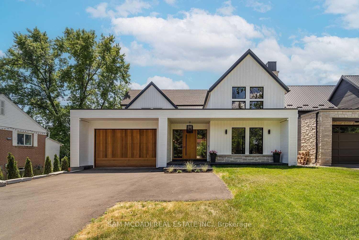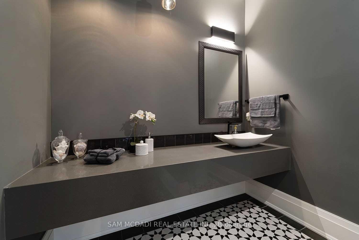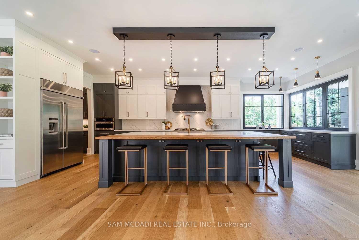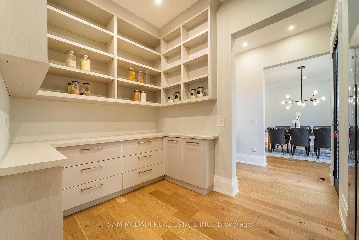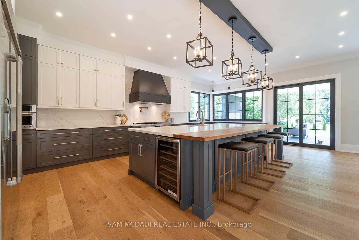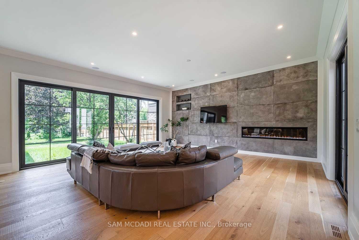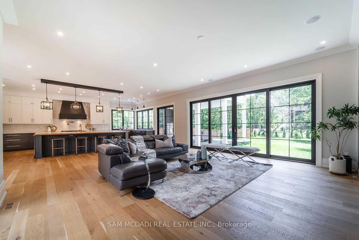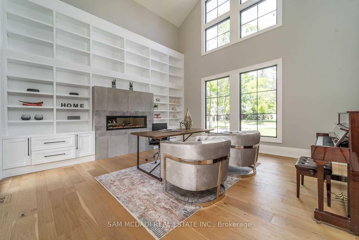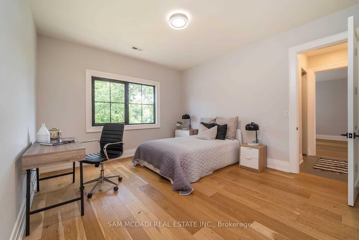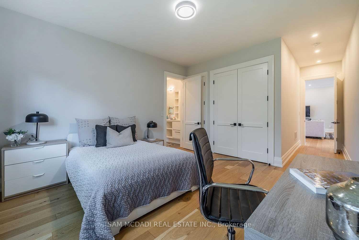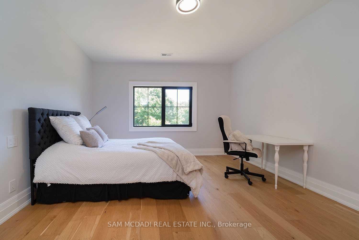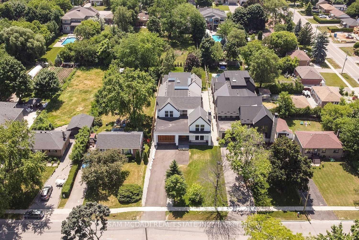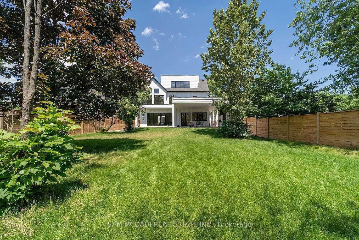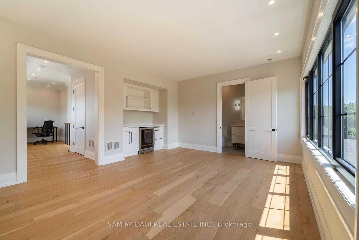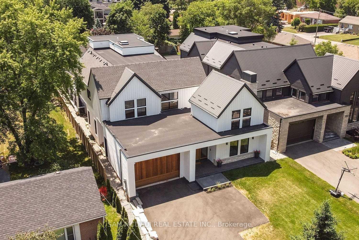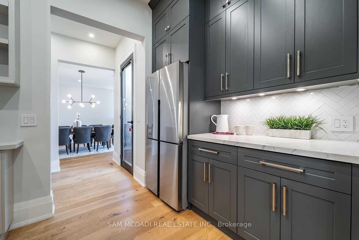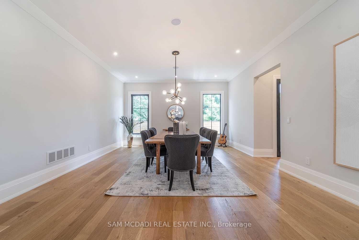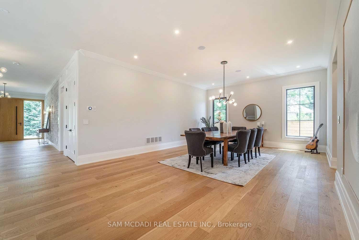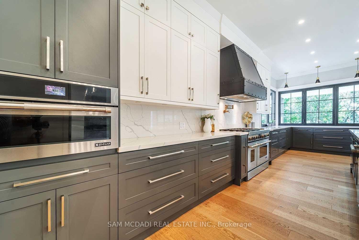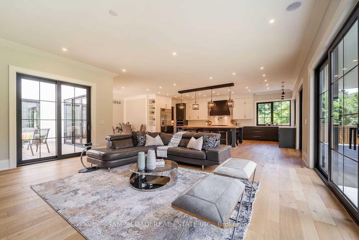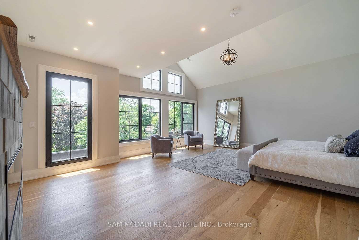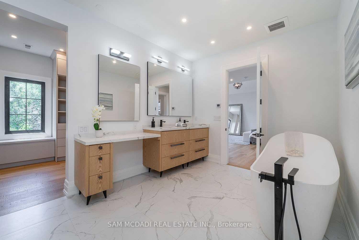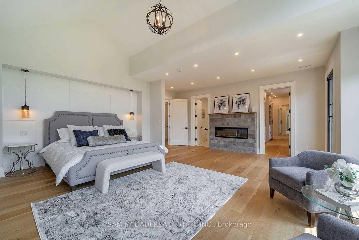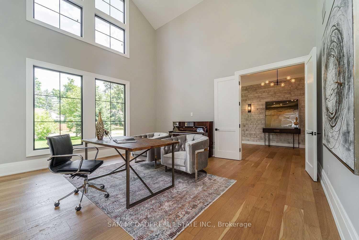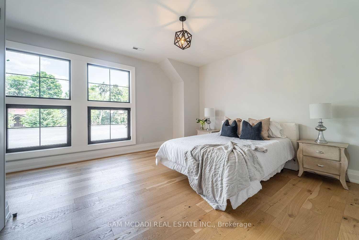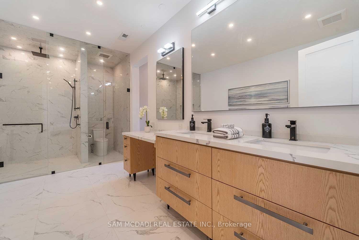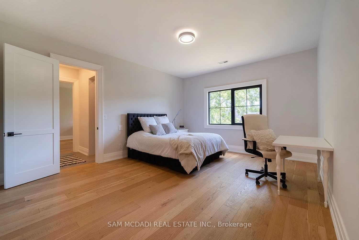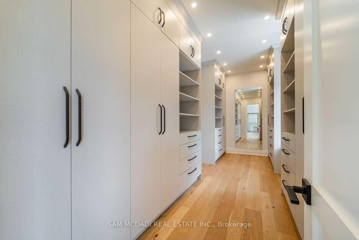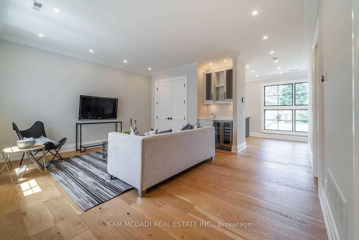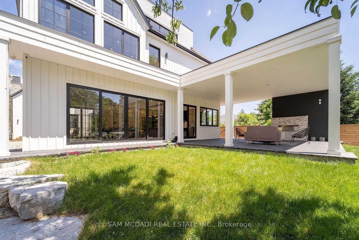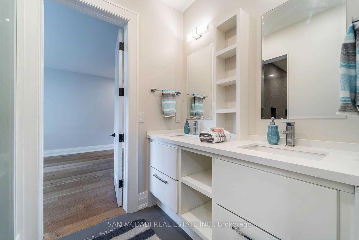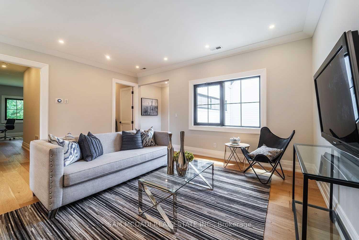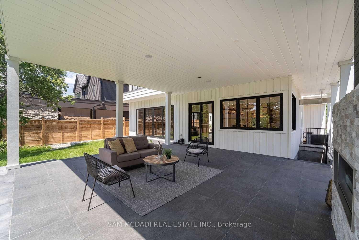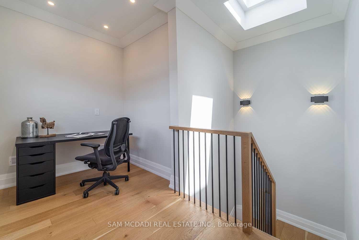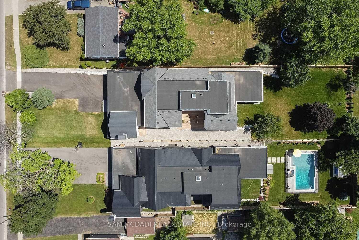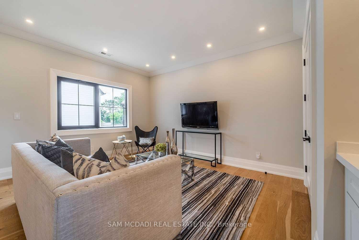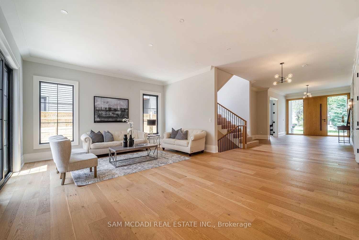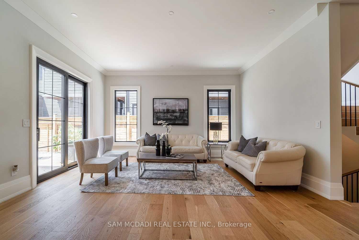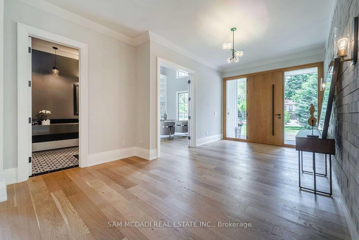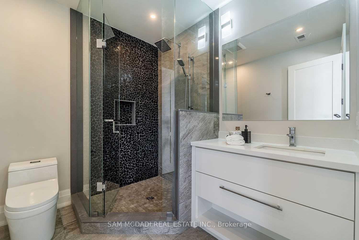$4,498,000
Available - For Sale
Listing ID: W12064477
584 Fourth Line , Oakville, L6L 5A7, Halton
| Spectacular State Of The Art Contemporary Home Situated On A Rare 60X272 Ft Lot And Boasting 6,127 Sf Above Grade W/ 5 Bdrms, 5 Baths & A Beautiful Loft On The 3rd Floor! High End Finishes And Quality Throughout! Sun Drench Primary Living Areas W/ Floor To Ceiling Glass Sliding Doors Leading To Private Decks! Mesmerizing Kitchen W/ Quartz & Natural Wood Counters & B/I Designer Appliances! The Primary Suite On The 2nd Flr Fts Lg W/I Closet & 5Pc Ensuite W/ Heated Flrs. 2nd & 3rd Bdrms W/ Jack & Jill Baths & 4th Bdrm W/ 3Pc Ensuite. Spacious Den W/ Kitchenette & Beverage Fridge. This Residence Fts Hardwood Flrs Throughout, 22Ft Ceilings In Office, 10Ft On Main Lvl, 9Ft On 2nd Lvl & Loft, Multiple Fireplaces, B/I Speakers, Pet Washing Station & More! Enjoy Entertaining Your Guests With Seamless Indoor / Outdoor Flow & 2 Private Decks (Side & Back)! |
| Price | $4,498,000 |
| Taxes: | $21097.00 |
| Occupancy by: | Owner |
| Address: | 584 Fourth Line , Oakville, L6L 5A7, Halton |
| Directions/Cross Streets: | Fourth Line/Pinegrove Rd |
| Rooms: | 12 |
| Bedrooms: | 5 |
| Bedrooms +: | 0 |
| Family Room: | T |
| Basement: | Unfinished |
| Level/Floor | Room | Length(ft) | Width(ft) | Descriptions | |
| Room 1 | Main | Living Ro | 20.7 | 15.97 | Pot Lights, Window, W/O To Deck |
| Room 2 | Main | Dining Ro | 20.6 | 15.97 | Pot Lights, Window, Hardwood Floor |
| Room 3 | Main | Family Ro | 25.35 | 19.71 | Pot Lights, Fireplace, W/O To Deck |
| Room 4 | Main | Kitchen | 12.96 | 25.85 | Pot Lights, Centre Island, Hardwood Floor |
| Room 5 | Main | Breakfast | 11.61 | 20.4 | Pot Lights, W/O To Deck, Hardwood Floor |
| Room 6 | Main | Office | 17.45 | 17.35 | B/I Bookcase, Fireplace, Hardwood Floor |
| Room 7 | Second | Primary B | 20.6 | 19.48 | Fireplace, Heated Floor, 5 Pc Ensuite |
| Room 8 | Second | Bedroom 2 | 22.7 | 13.48 | Window, Double Closet, Semi Ensuite |
| Room 9 | Second | Bedroom 3 | 13.78 | 12.27 | Window, Double Closet, Semi Ensuite |
| Room 10 | Second | Bedroom 4 | 21.22 | 14.73 | Window, Double Closet, 3 Pc Ensuite |
| Room 11 | Second | Den | 17.02 | 16.73 | Window, Pot Lights, Hardwood Floor |
| Room 12 | Third | Bedroom 5 | 17.94 | 15.71 | Window, Pot Lights, 3 Pc Ensuite |
| Washroom Type | No. of Pieces | Level |
| Washroom Type 1 | 5 | Second |
| Washroom Type 2 | 3 | Second |
| Washroom Type 3 | 3 | Third |
| Washroom Type 4 | 2 | Main |
| Washroom Type 5 | 0 |
| Total Area: | 0.00 |
| Approximatly Age: | New |
| Property Type: | Detached |
| Style: | 2-Storey |
| Exterior: | Stone, Wood |
| Garage Type: | Built-In |
| (Parking/)Drive: | Private |
| Drive Parking Spaces: | 8 |
| Park #1 | |
| Parking Type: | Private |
| Park #2 | |
| Parking Type: | Private |
| Pool: | None |
| Approximatly Age: | New |
| Approximatly Square Footage: | 5000 + |
| CAC Included: | N |
| Water Included: | N |
| Cabel TV Included: | N |
| Common Elements Included: | N |
| Heat Included: | N |
| Parking Included: | N |
| Condo Tax Included: | N |
| Building Insurance Included: | N |
| Fireplace/Stove: | Y |
| Heat Type: | Forced Air |
| Central Air Conditioning: | Central Air |
| Central Vac: | N |
| Laundry Level: | Syste |
| Ensuite Laundry: | F |
| Sewers: | Sewer |
$
%
Years
This calculator is for demonstration purposes only. Always consult a professional
financial advisor before making personal financial decisions.
| Although the information displayed is believed to be accurate, no warranties or representations are made of any kind. |
| SAM MCDADI REAL ESTATE INC. |
|
|

Austin Sold Group Inc
Broker
Dir:
6479397174
Bus:
905-695-7888
Fax:
905-695-0900
| Virtual Tour | Book Showing | Email a Friend |
Jump To:
At a Glance:
| Type: | Freehold - Detached |
| Area: | Halton |
| Municipality: | Oakville |
| Neighbourhood: | 1020 - WO West |
| Style: | 2-Storey |
| Approximate Age: | New |
| Tax: | $21,097 |
| Beds: | 5 |
| Baths: | 5 |
| Fireplace: | Y |
| Pool: | None |
Locatin Map:
Payment Calculator:



