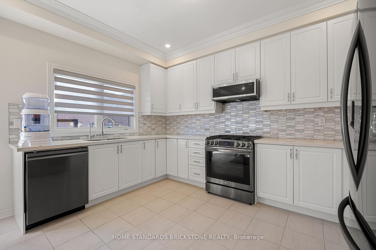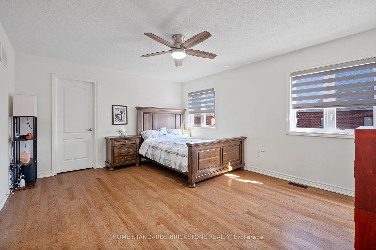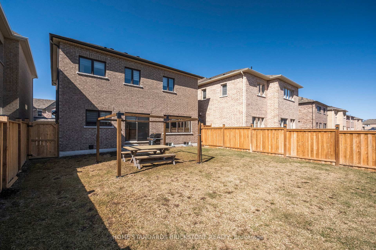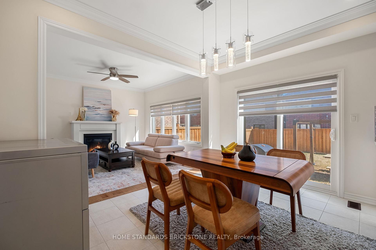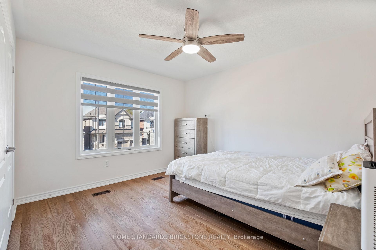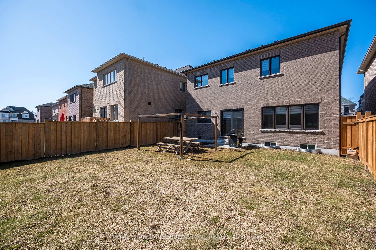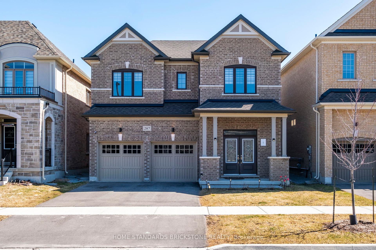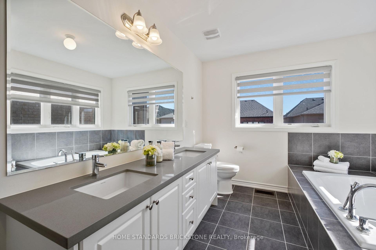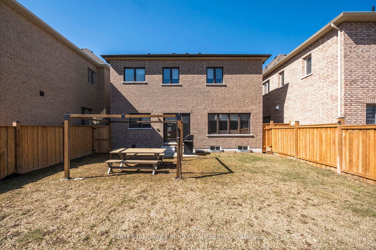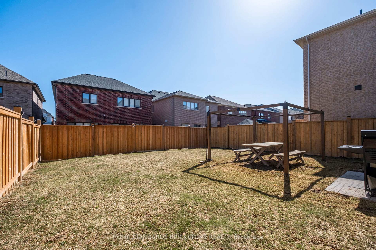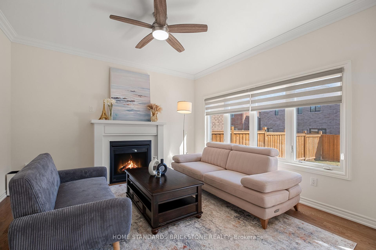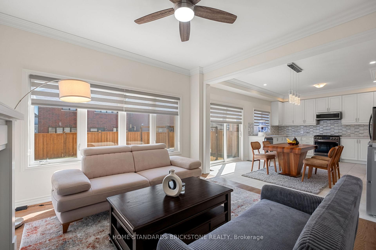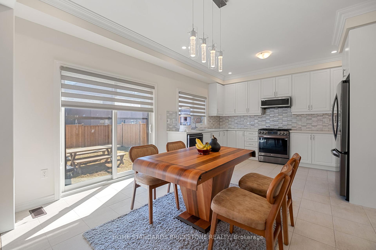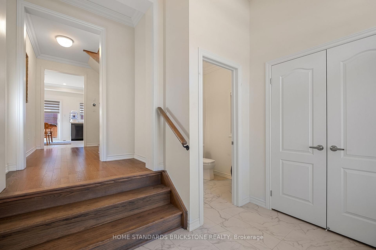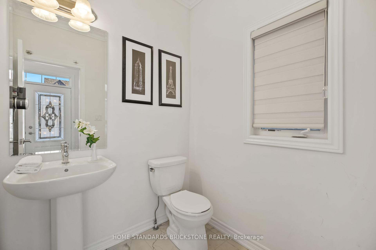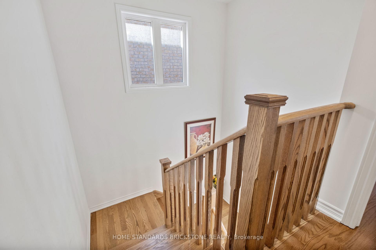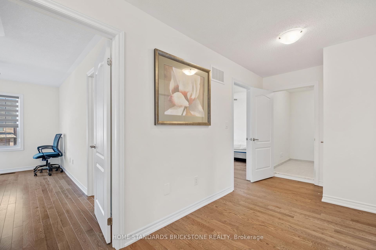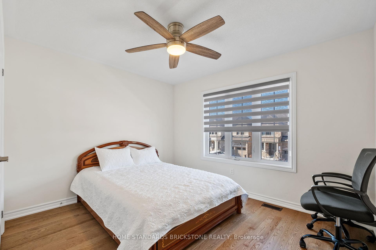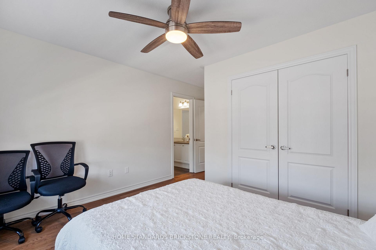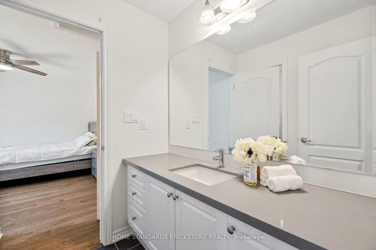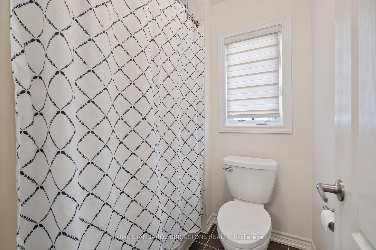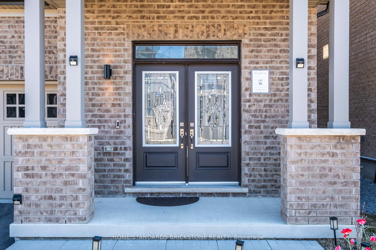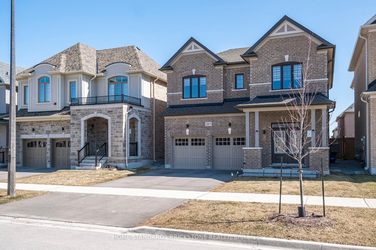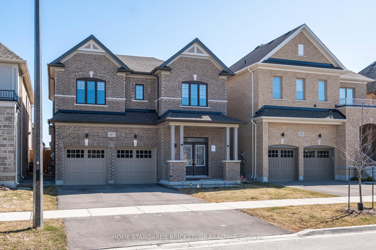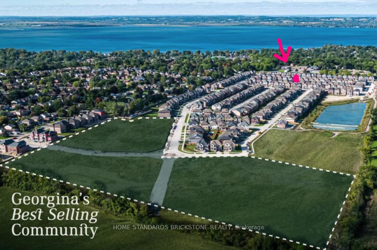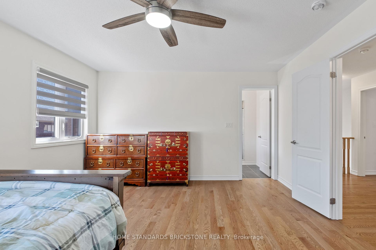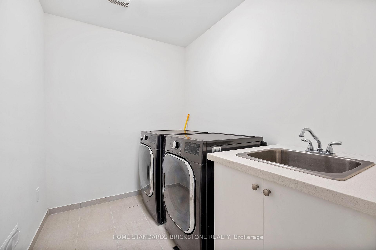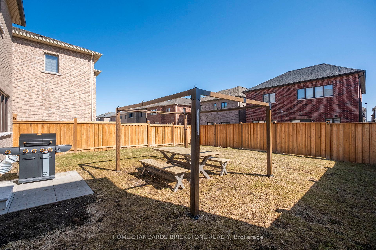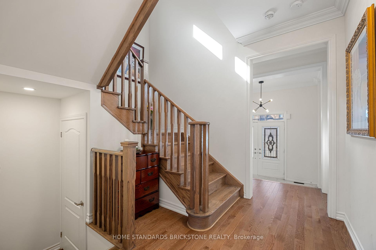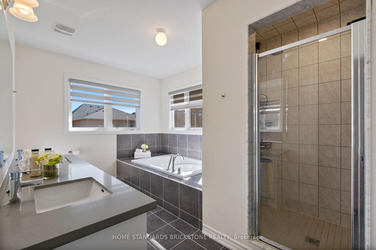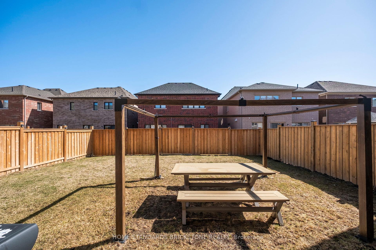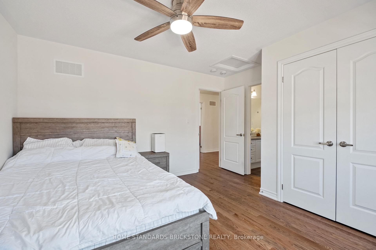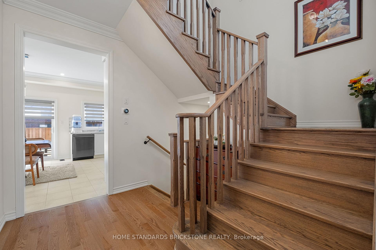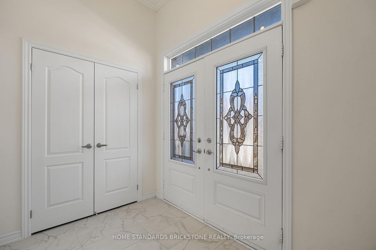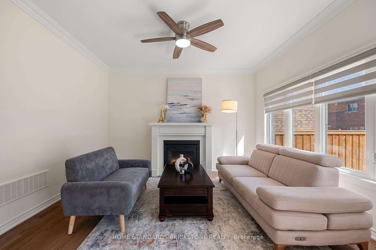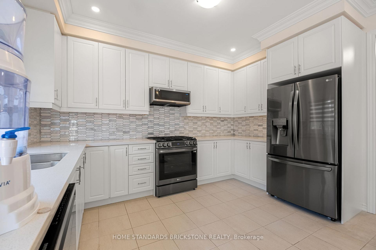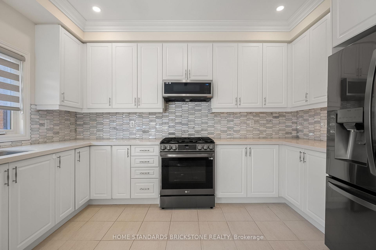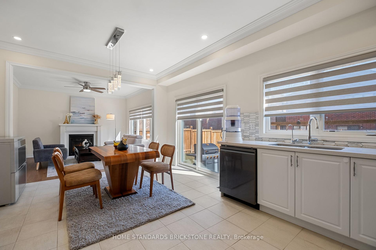$985,000
Available - For Sale
Listing ID: N12064420
287 Danny Wheeler Boul , Georgina, L4P 0J7, York
| This stunning 3-bedroom detached family home with double-car garages, just 2 years old, is situated in the highly desirable Georgina Heights community in Keswick; a sold-out development by award-winning builder Treasure Hills. Designed with a functional floor plan and no wasted space, featuring builder upgrades worth $$, the home boasts a spacious eat-in kitchen with quartz counters and stainless steel appliances, an inviting living room with a fireplace, and direct bathroom access for all three generously sized bedrooms on the upper floor. The second level includes a convenient laundry room and a primary bedroom with a large walk-in closet and a luxurious 5-piece ensuite. Additional features include a fully fenced, private backyard perfect for outdoor activities and direct access from the two-car garage. Located within walking distance of Lake Simcoe's recreational attractions, this home is close to grocery stores, schools, a library, Georgina Ice Palace, numerous parks, a new community center, and much more. Just a short drive to Highway 404 and the future Bradford Bypass connecting to Highway 400, offering potential for increased future value. |
| Price | $985,000 |
| Taxes: | $5802.60 |
| Occupancy by: | Owner |
| Address: | 287 Danny Wheeler Boul , Georgina, L4P 0J7, York |
| Directions/Cross Streets: | Woodbine Ave & Church St |
| Rooms: | 6 |
| Bedrooms: | 3 |
| Bedrooms +: | 0 |
| Family Room: | F |
| Basement: | Full |
| Level/Floor | Room | Length(ft) | Width(ft) | Descriptions | |
| Room 1 | Main | Kitchen | 9.02 | 13.12 | |
| Room 2 | Main | Breakfast | 9.02 | 13.12 | |
| Room 3 | Main | Living Ro | 13.12 | 13.12 | |
| Room 4 | Second | Primary B | 15.58 | 13.12 | |
| Room 5 | Second | Bedroom 2 | 10.99 | 11.97 | |
| Room 6 | Second | Bedroom 3 | 11.61 | 10 | Vinyl Floor, Galley Kitchen, W/O To Yard |
| Washroom Type | No. of Pieces | Level |
| Washroom Type 1 | 2 | Main |
| Washroom Type 2 | 4 | Second |
| Washroom Type 3 | 5 | Second |
| Washroom Type 4 | 3 | |
| Washroom Type 5 | 0 |
| Total Area: | 0.00 |
| Approximatly Age: | 0-5 |
| Property Type: | Detached |
| Style: | 2-Storey |
| Exterior: | Brick |
| Garage Type: | Attached |
| (Parking/)Drive: | Private |
| Drive Parking Spaces: | 2 |
| Park #1 | |
| Parking Type: | Private |
| Park #2 | |
| Parking Type: | Private |
| Pool: | None |
| Approximatly Age: | 0-5 |
| Approximatly Square Footage: | 1500-2000 |
| CAC Included: | N |
| Water Included: | N |
| Cabel TV Included: | N |
| Common Elements Included: | N |
| Heat Included: | N |
| Parking Included: | N |
| Condo Tax Included: | N |
| Building Insurance Included: | N |
| Fireplace/Stove: | Y |
| Heat Type: | Forced Air |
| Central Air Conditioning: | Central Air |
| Central Vac: | N |
| Laundry Level: | Syste |
| Ensuite Laundry: | F |
| Sewers: | Sewer |
$
%
Years
This calculator is for demonstration purposes only. Always consult a professional
financial advisor before making personal financial decisions.
| Although the information displayed is believed to be accurate, no warranties or representations are made of any kind. |
| HOME STANDARDS BRICKSTONE REALTY |
|
|

Austin Sold Group Inc
Broker
Dir:
6479397174
Bus:
905-695-7888
Fax:
905-695-0900
| Virtual Tour | Book Showing | Email a Friend |
Jump To:
At a Glance:
| Type: | Freehold - Detached |
| Area: | York |
| Municipality: | Georgina |
| Neighbourhood: | Keswick North |
| Style: | 2-Storey |
| Approximate Age: | 0-5 |
| Tax: | $5,802.6 |
| Beds: | 3 |
| Baths: | 3 |
| Fireplace: | Y |
| Pool: | None |
Locatin Map:
Payment Calculator:



