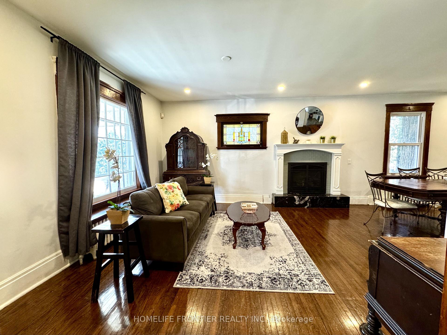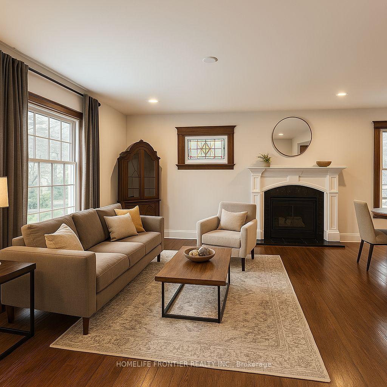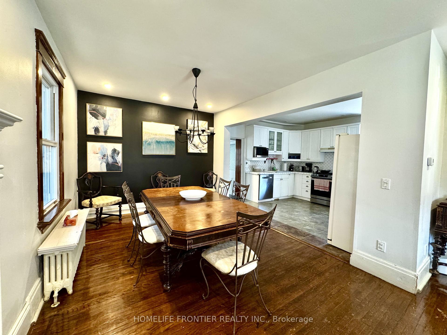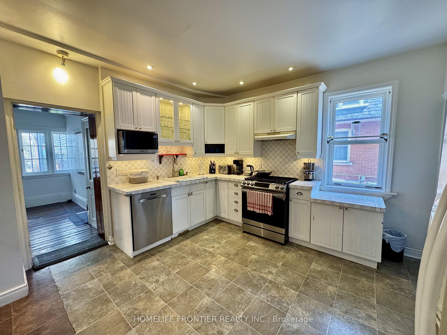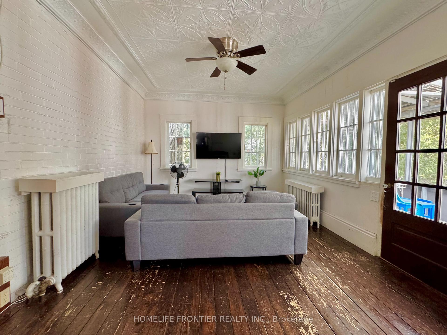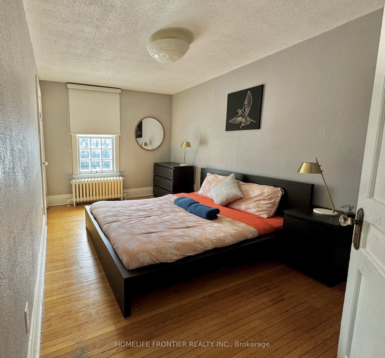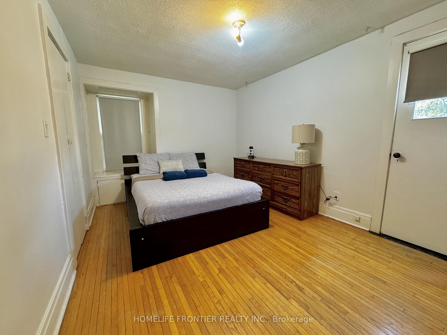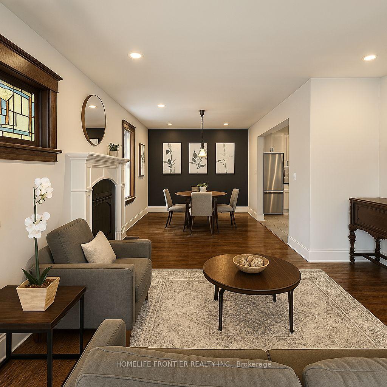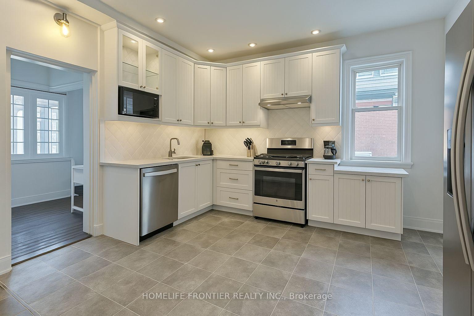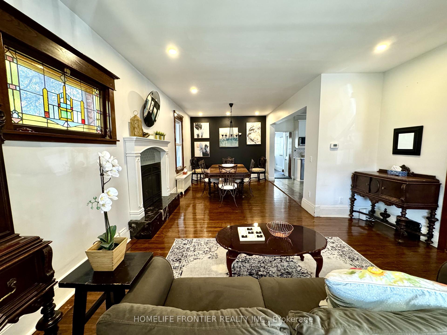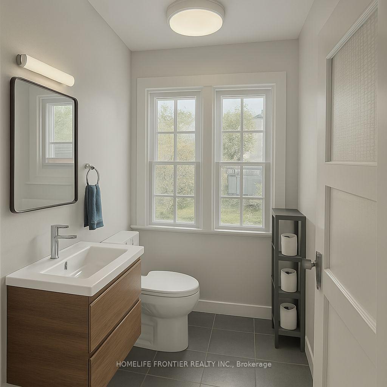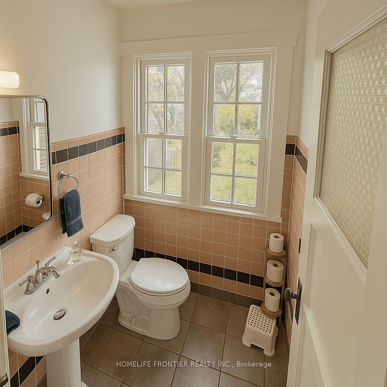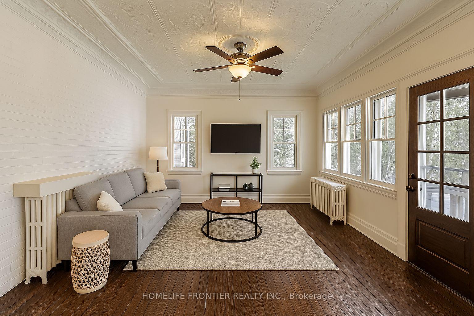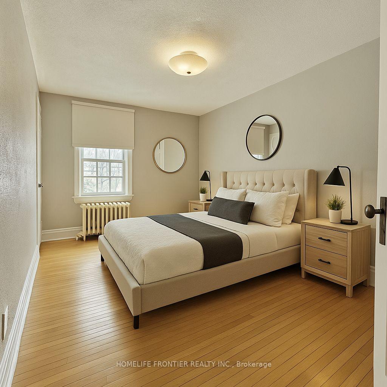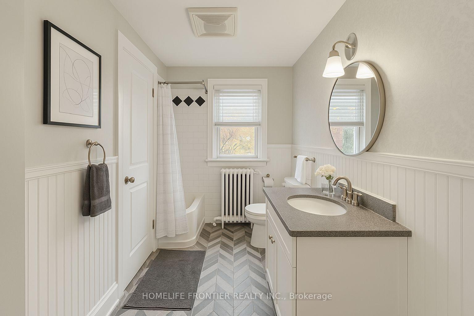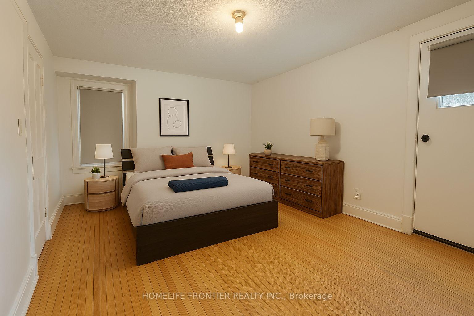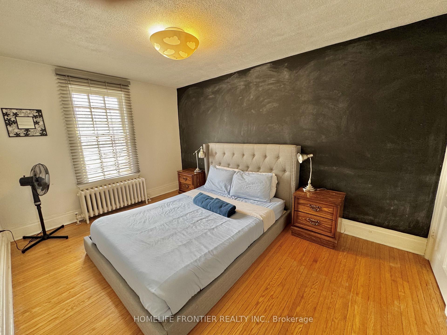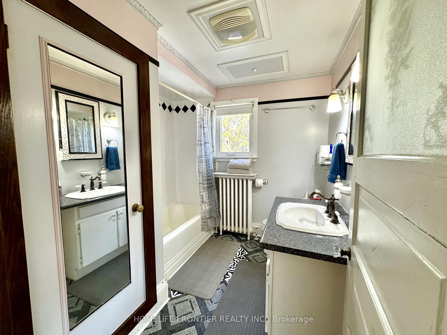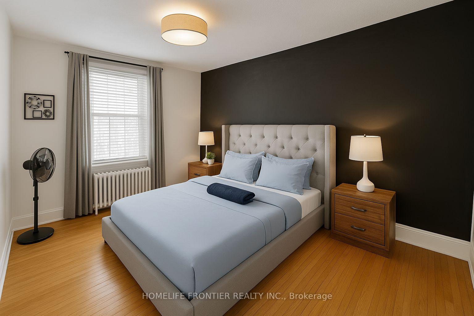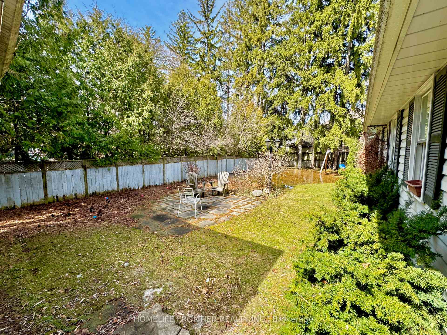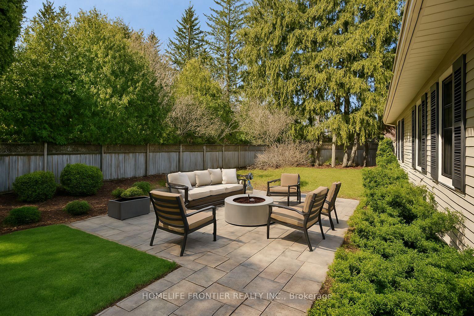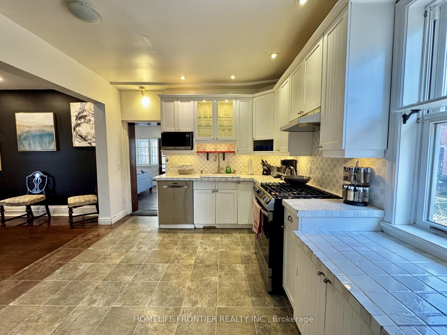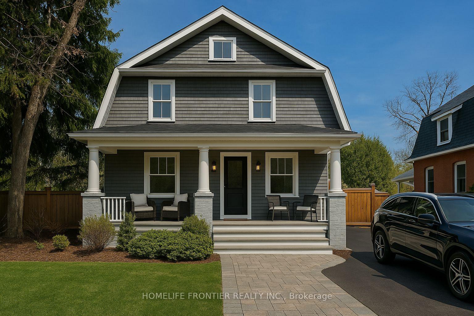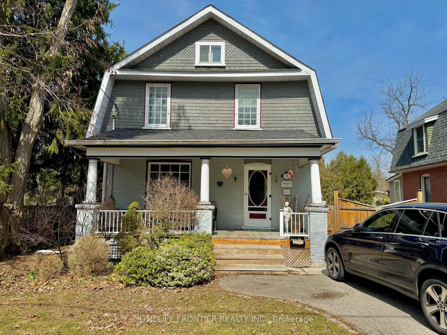$1,099,900
Available - For Sale
Listing ID: N12064405
79 Centre Stre West , Richmond Hill, L4C 3P6, York
| Step into a piece of Richmond Hill history with the Winifrid Mortson House- a stunning two story detached brick home built in 1920 by John A. Graham. This architecturally distinguished residence boasts timeless details, including an attic window that bathes the interior in natural light, a classic gable front with a side hall layout, and a unique gambrel roof accented by pent eaves and a diamond-patterned wood shingled gable. An elegant shed-roofed side dormer adds character, while the inviting shed-roofed verandah-supported by stately Tuscan columns set on brick pedestals- offers a perfect spot for outdoor relaxation. Inside, you'll find three decent sized bedrooms and two baths that harmonize with the homes period charm. The versatile detached garage has been thoughtfully converted into a dedicated home office, ideal for today's work-from-home lifestyle. A large driveway enhances the property's curb appeal and functionality. Heritage listed yet not formally designated, this home possibly provides the rare opportunity to make strategic modifications or additions- truly a blank canvas for those ready to create their dream residence while preserving an enduring legacy. Perfectly positioned just moments from downtown Richmond Hill, enjoy convenient access to local shops, restaurants, and a vibrant community atmosphere- all while owning a timeless piece of history with limitless potential |
| Price | $1,099,900 |
| Taxes: | $5665.00 |
| Occupancy by: | Partial |
| Address: | 79 Centre Stre West , Richmond Hill, L4C 3P6, York |
| Acreage: | 100 + |
| Directions/Cross Streets: | Yonge / Centre |
| Rooms: | 8 |
| Bedrooms: | 3 |
| Bedrooms +: | 0 |
| Family Room: | T |
| Basement: | Crawl Space, Partially Fi |
| Level/Floor | Room | Length(ft) | Width(ft) | Descriptions | |
| Room 1 | Main | Living Ro | 13.32 | 11.81 | Hardwood Floor, Fireplace |
| Room 2 | Main | Dining Ro | 14.1 | 10.63 | Hardwood Floor, Open Concept |
| Room 3 | Main | Kitchen | 13.12 | 10.66 | Eat-in Kitchen |
| Room 4 | Main | Family Ro | 18.04 | 11.81 | Hardwood Floor, W/O To Sunroom |
| Room 5 | Main | Sunroom | 14.43 | 7.48 | W/O To Yard |
| Room 6 | Second | Primary B | 12.96 | 9.51 | Large Closet, Hardwood Floor |
| Room 7 | Second | Bedroom 2 | 13.28 | 9.18 | Closet, Hardwood Floor |
| Room 8 | Second | Bedroom 3 | 13.28 | 6.76 | Hardwood Floor, Closet |
| Room 9 | Basement | Recreatio | 26.24 | 10.82 | |
| Room 10 | Basement | Laundry |
| Washroom Type | No. of Pieces | Level |
| Washroom Type 1 | 4 | Second |
| Washroom Type 2 | 2 | Main |
| Washroom Type 3 | 4 | Basement |
| Washroom Type 4 | 0 | |
| Washroom Type 5 | 0 |
| Total Area: | 0.00 |
| Approximatly Age: | 100+ |
| Property Type: | Detached |
| Style: | 2-Storey |
| Exterior: | Brick |
| Garage Type: | Detached |
| (Parking/)Drive: | Front Yard |
| Drive Parking Spaces: | 3 |
| Park #1 | |
| Parking Type: | Front Yard |
| Park #2 | |
| Parking Type: | Front Yard |
| Park #3 | |
| Parking Type: | Private Do |
| Pool: | None |
| Approximatly Age: | 100+ |
| Approximatly Square Footage: | 1100-1500 |
| Property Features: | Arts Centre, Fenced Yard |
| CAC Included: | N |
| Water Included: | N |
| Cabel TV Included: | N |
| Common Elements Included: | N |
| Heat Included: | N |
| Parking Included: | N |
| Condo Tax Included: | N |
| Building Insurance Included: | N |
| Fireplace/Stove: | Y |
| Heat Type: | Water |
| Central Air Conditioning: | None |
| Central Vac: | N |
| Laundry Level: | Syste |
| Ensuite Laundry: | F |
| Sewers: | Sewer |
$
%
Years
This calculator is for demonstration purposes only. Always consult a professional
financial advisor before making personal financial decisions.
| Although the information displayed is believed to be accurate, no warranties or representations are made of any kind. |
| HOMELIFE FRONTIER REALTY INC. |
|
|

Austin Sold Group Inc
Broker
Dir:
6479397174
Bus:
905-695-7888
Fax:
905-695-0900
| Book Showing | Email a Friend |
Jump To:
At a Glance:
| Type: | Freehold - Detached |
| Area: | York |
| Municipality: | Richmond Hill |
| Neighbourhood: | Mill Pond |
| Style: | 2-Storey |
| Approximate Age: | 100+ |
| Tax: | $5,665 |
| Beds: | 3 |
| Baths: | 3 |
| Fireplace: | Y |
| Pool: | None |
Locatin Map:
Payment Calculator:



