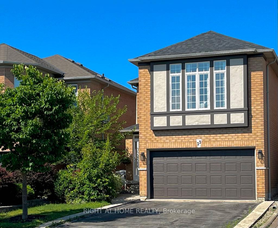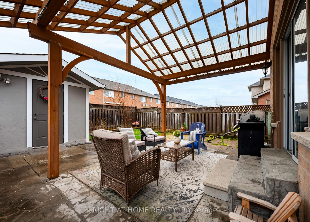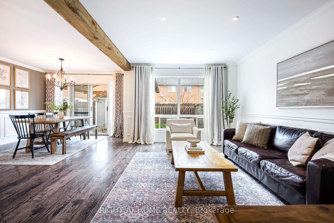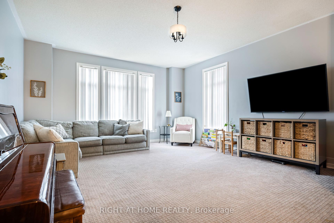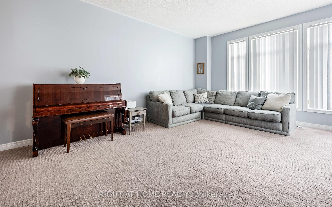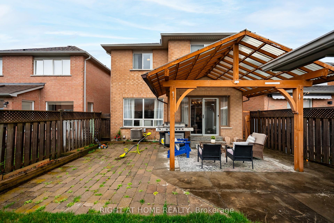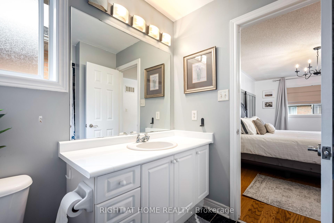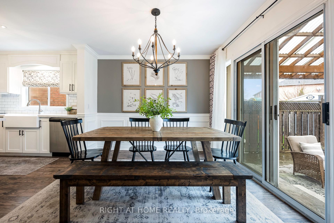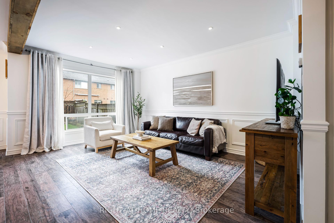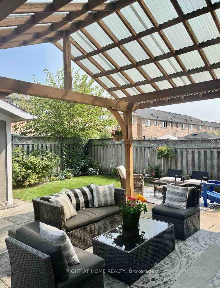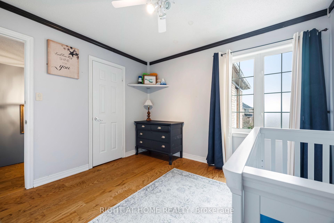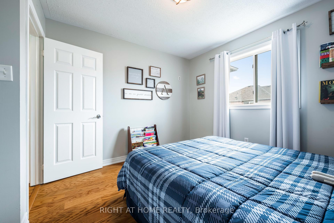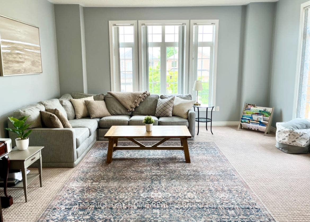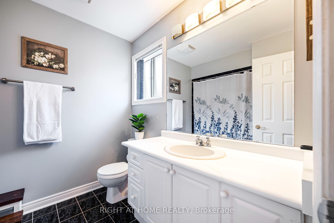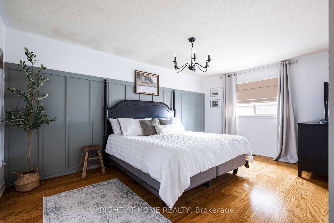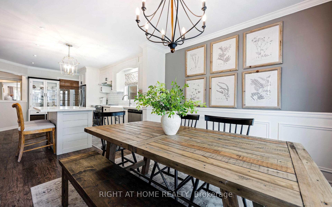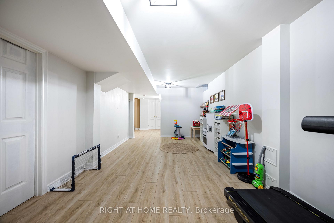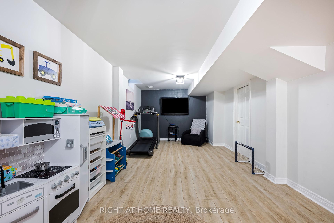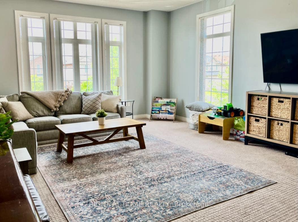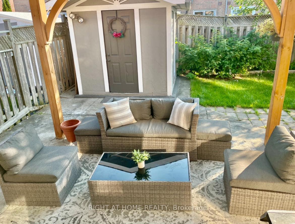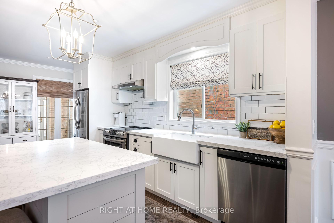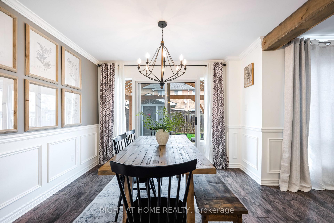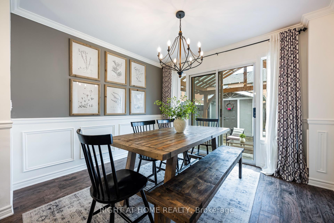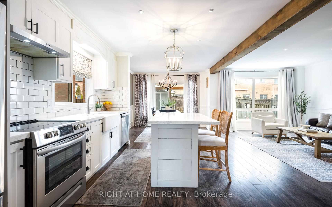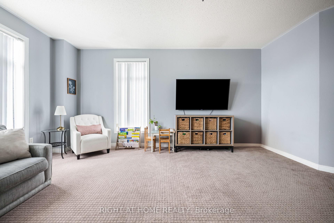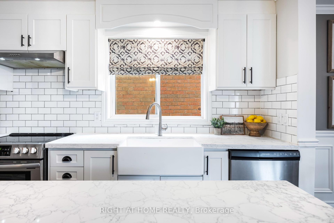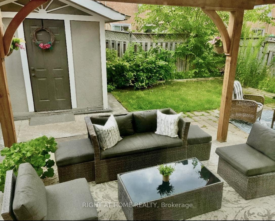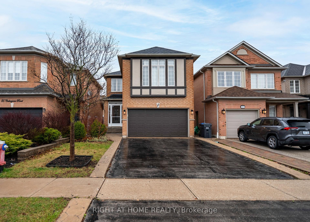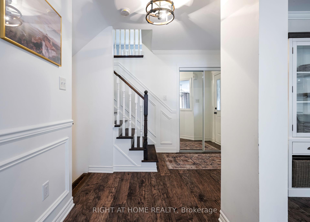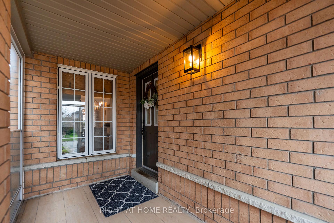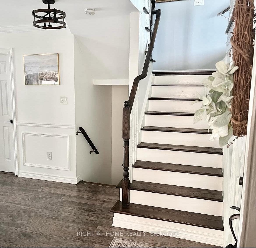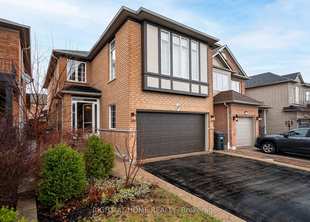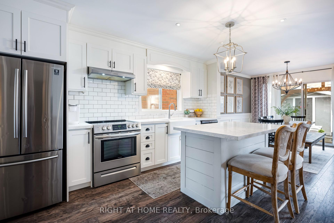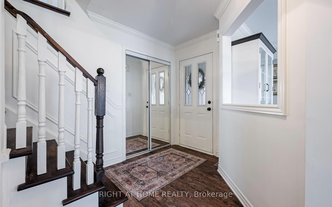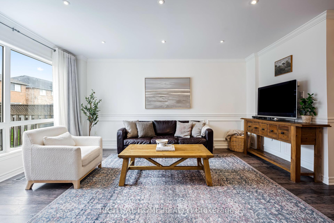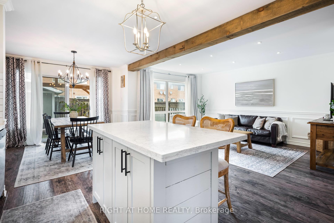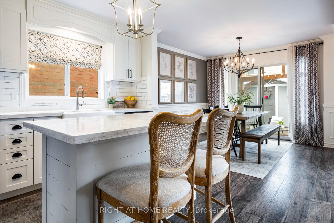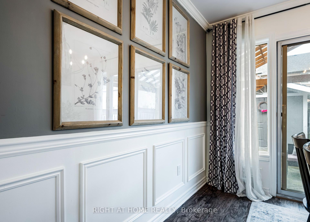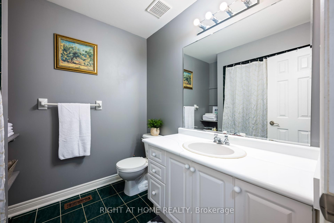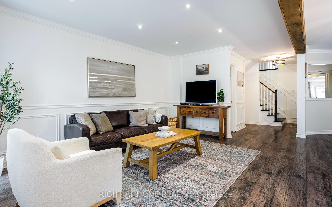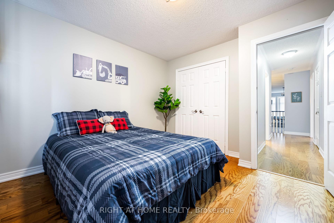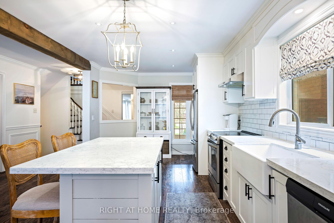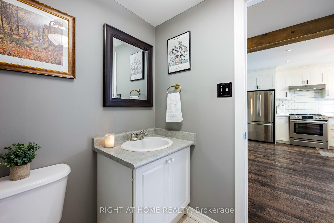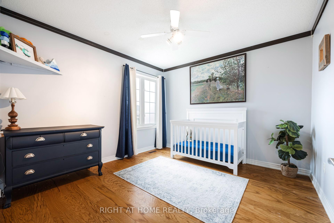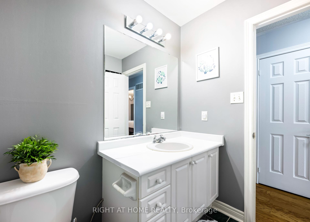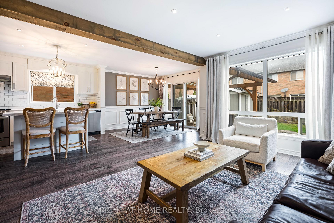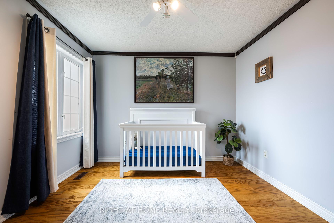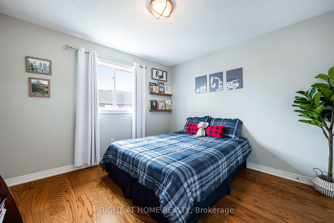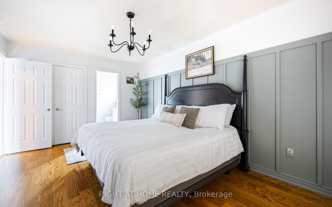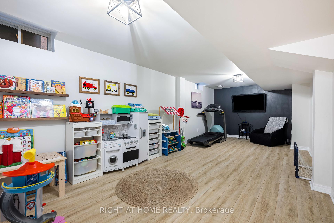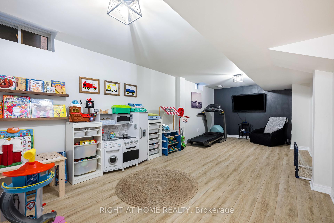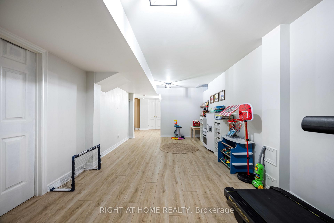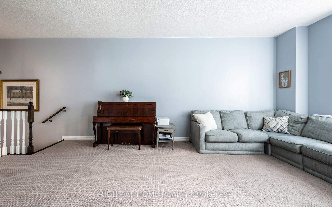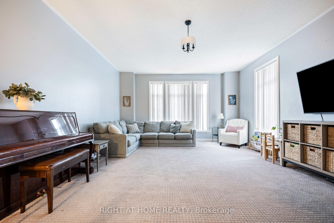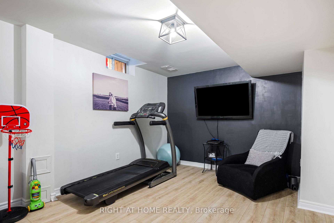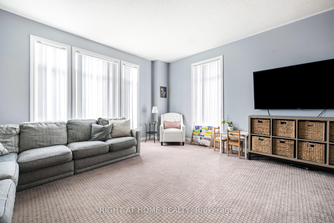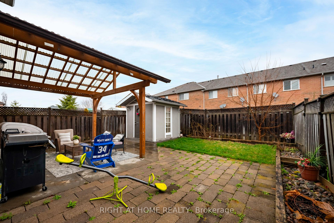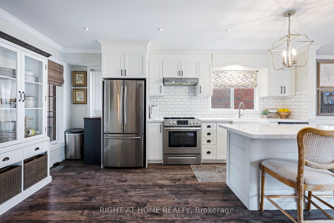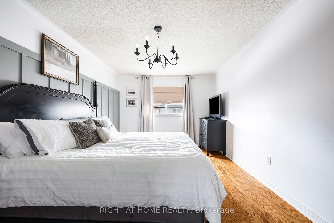$1,239,000
Available - For Sale
Listing ID: W12022334
23 Cedargrove Road , Caledon, L7E 2L7, Peel
| Fully renovated main floor, quartz countertops, tiled backsplash, stainless steel appliances, New Roof. Main floor powder room, family room, huge great room for entertaining on 2nd floor that can also be converted to a 4th bedroom. Spacious bedrooms, primary 4 piece ensuite bathroom. Enclosed front porch, family room in basement, New washer/dryer. Desirable neighbourhood, close to St. Nicholas school, park and splash pad, and more. Walk out to roofed patio, Almost 2000 Sq ft. of living space above ground. Great for a growing family. Do not miss this opportunity, just move right in. |
| Price | $1,239,000 |
| Taxes: | $4805.03 |
| Occupancy by: | Owner |
| Address: | 23 Cedargrove Road , Caledon, L7E 2L7, Peel |
| Acreage: | < .50 |
| Directions/Cross Streets: | Harvest Moon/ Coleraine Drive |
| Rooms: | 9 |
| Bedrooms: | 3 |
| Bedrooms +: | 1 |
| Family Room: | T |
| Basement: | Finished |
| Level/Floor | Room | Length(ft) | Width(ft) | Descriptions | |
| Room 1 | Main | Kitchen | 10.5 | 8.99 | Quartz Counter, Centre Island, Stainless Steel Appl |
| Room 2 | Main | Breakfast | 10.5 | 8 | Window, Centre Island |
| Room 3 | Main | Living Ro | 16.01 | 10.99 | Window |
| Room 4 | Main | Dining Ro | 10.99 | 10 | Walk-Out |
| Room 5 | In Between | Great Roo | 20.99 | 16.01 | Broadloom, Window |
| Room 6 | Second | Primary B | 16.5 | 10.5 | 4 Pc Ensuite, Hardwood Floor, Closet |
| Room 7 | Second | Bedroom 2 | 10.99 | 10.5 | Closet, Hardwood Floor |
| Room 8 | Second | Bedroom 3 | 10.76 | 9.74 | Closet, Hardwood Floor |
| Room 9 | Basement | Recreatio | 24.01 | 10.99 | Finished, Laminate |
| Washroom Type | No. of Pieces | Level |
| Washroom Type 1 | 2 | Main |
| Washroom Type 2 | 4 | Second |
| Washroom Type 3 | 4 | Second |
| Washroom Type 4 | 0 | |
| Washroom Type 5 | 0 |
| Total Area: | 0.00 |
| Property Type: | Detached |
| Style: | 2-Storey |
| Exterior: | Brick Front |
| Garage Type: | Attached |
| (Parking/)Drive: | Private |
| Drive Parking Spaces: | 2 |
| Park #1 | |
| Parking Type: | Private |
| Park #2 | |
| Parking Type: | Private |
| Pool: | None |
| Approximatly Square Footage: | 1500-2000 |
| CAC Included: | N |
| Water Included: | N |
| Cabel TV Included: | N |
| Common Elements Included: | N |
| Heat Included: | N |
| Parking Included: | N |
| Condo Tax Included: | N |
| Building Insurance Included: | N |
| Fireplace/Stove: | N |
| Heat Type: | Forced Air |
| Central Air Conditioning: | Central Air |
| Central Vac: | N |
| Laundry Level: | Syste |
| Ensuite Laundry: | F |
| Sewers: | Sewer |
$
%
Years
This calculator is for demonstration purposes only. Always consult a professional
financial advisor before making personal financial decisions.
| Although the information displayed is believed to be accurate, no warranties or representations are made of any kind. |
| RIGHT AT HOME REALTY |
|
|

Austin Sold Group Inc
Broker
Dir:
6479397174
Bus:
905-695-7888
Fax:
905-695-0900
| Virtual Tour | Book Showing | Email a Friend |
Jump To:
At a Glance:
| Type: | Freehold - Detached |
| Area: | Peel |
| Municipality: | Caledon |
| Neighbourhood: | Bolton West |
| Style: | 2-Storey |
| Tax: | $4,805.03 |
| Beds: | 3+1 |
| Baths: | 3 |
| Fireplace: | N |
| Pool: | None |
Locatin Map:
Payment Calculator:



