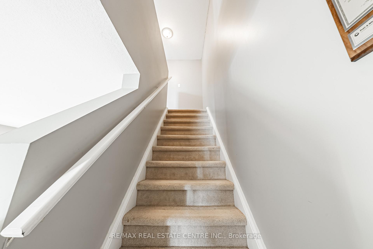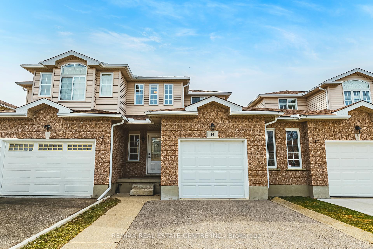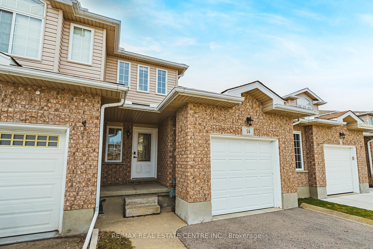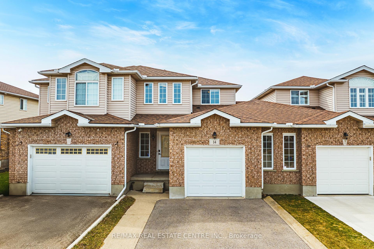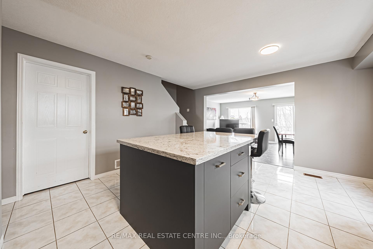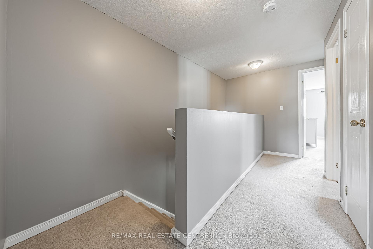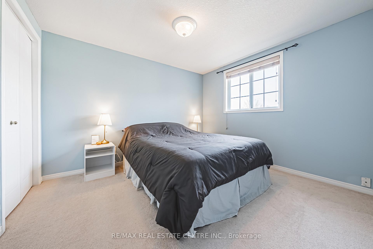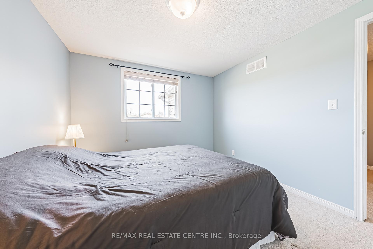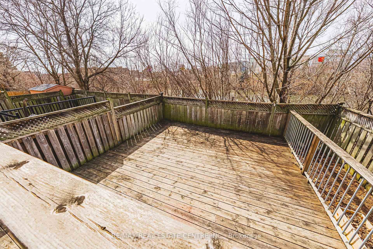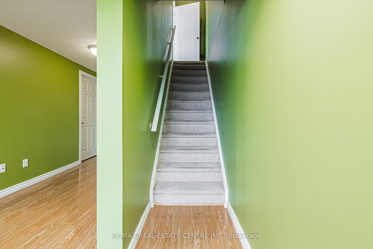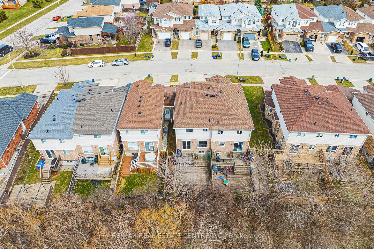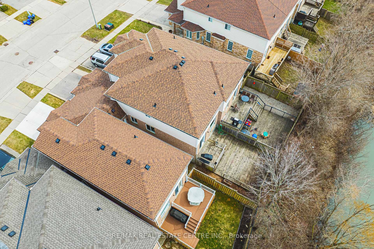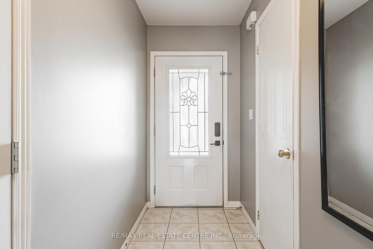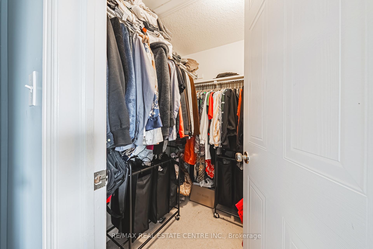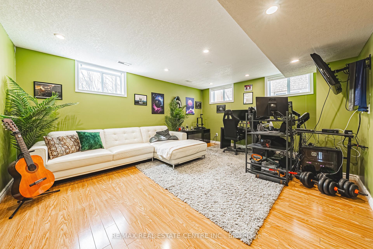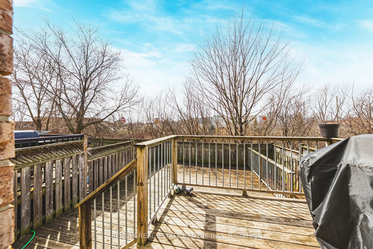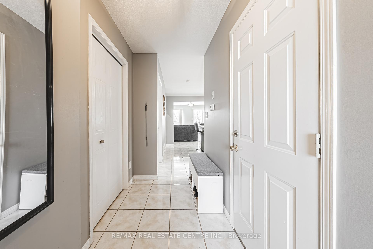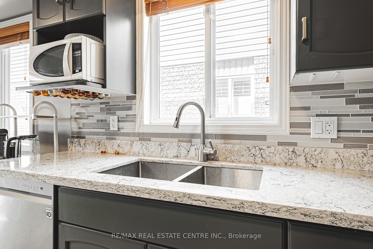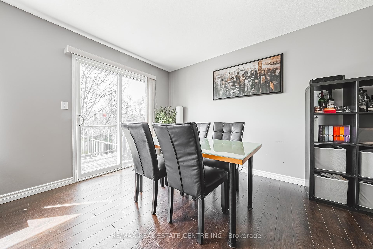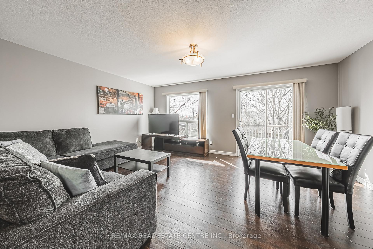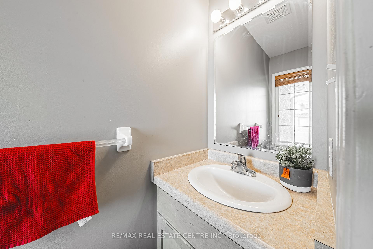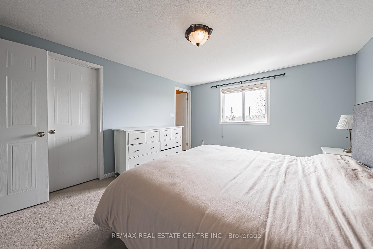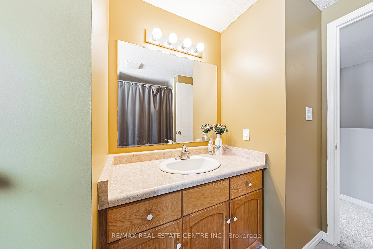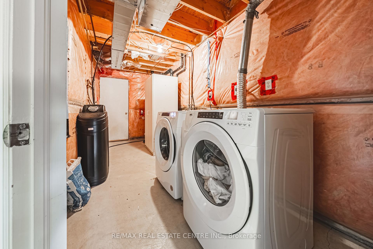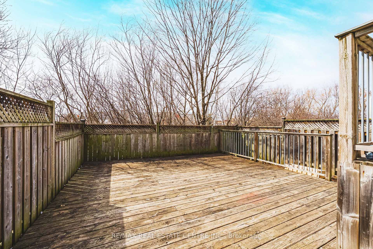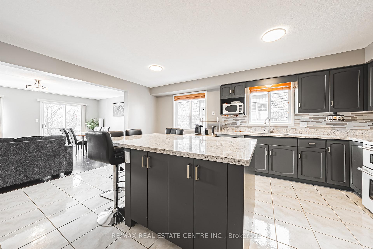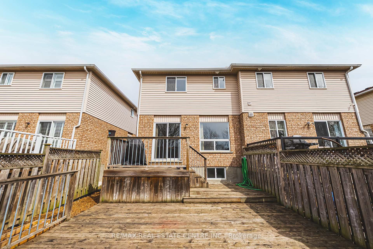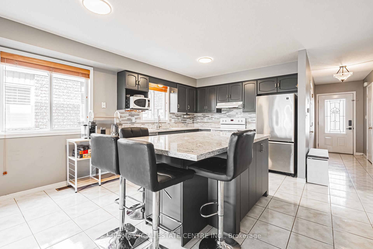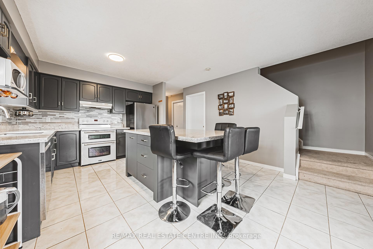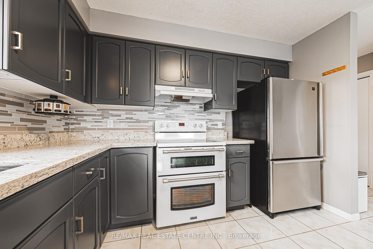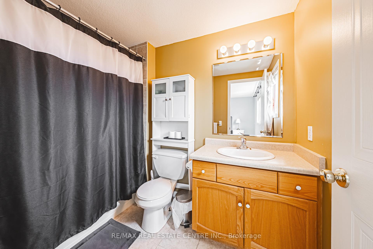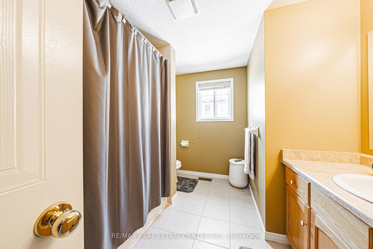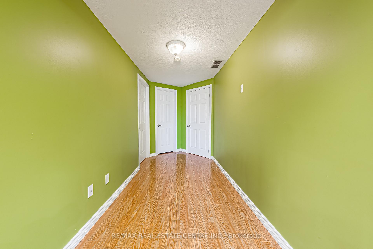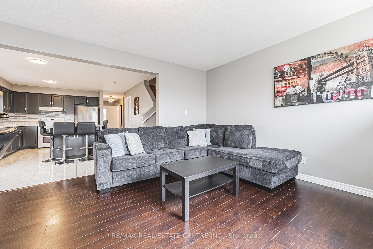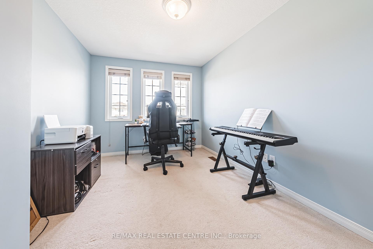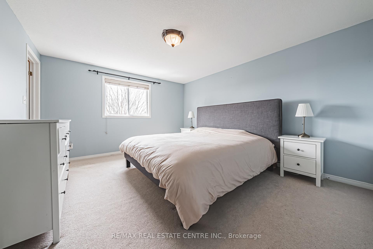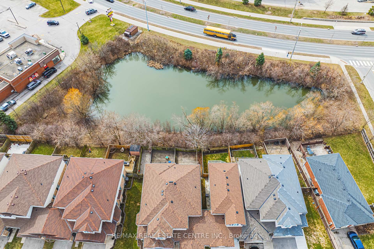$769,900
Available - For Sale
Listing ID: X12064467
14 Chester Driv , Cambridge, N1T 2C4, Waterloo
| Welcome to this beautifully maintained 3-bedroom, 3-bath townhome in the highly sought-after East Galt neighbourhood, the perfect opportunity for first-time home buyers! Like a semi-detached home linked only by the garage on one side. Step inside and enjoy open-concept living at its best. The spacious kitchen boasts new cabinets, a central island, and sleek quartz countertops, all complemented by included appliances and large, sun-filled windows with wooden shades. The layout flows effortlessly into the bright living room, which offers unobstructed views and direct access to a private, two-tiered deck ideal for entertaining or simply relaxing outdoors. Backing onto greenspace with no rear neighbours, this home offers the perfect balance of privacy and low-maintenance outdoor living so that you can make the most of spring, summer, and fall. Upstairs, the Primary Suite features a walk-in closet and a 4-piece ensuite, providing a peaceful retreat. The generous main 4-piece bathroom makes sharing easy and stress-free. One of the standout features is the finished basement with high ceilings, offering fantastic bonus space for a media room, games area, or home office. Plus, a roughed-in 3-piece bathroom is ready for your finishing touch. Don't miss your chance to live in a vibrant, family-friendly community close to parks, schools, and amenities. This townhome truly has it all! |
| Price | $769,900 |
| Taxes: | $3898.00 |
| Assessment Year: | 2024 |
| Occupancy by: | Owner |
| Address: | 14 Chester Driv , Cambridge, N1T 2C4, Waterloo |
| Directions/Cross Streets: | Greengate and Maple Bush |
| Rooms: | 9 |
| Rooms +: | 3 |
| Bedrooms: | 3 |
| Bedrooms +: | 0 |
| Family Room: | F |
| Basement: | Partially Fi |
| Level/Floor | Room | Length(ft) | Width(ft) | Descriptions | |
| Room 1 | Main | Kitchen | 13.74 | 9.32 | |
| Room 2 | Main | Dining Ro | 13.74 | 8.07 | |
| Room 3 | Main | Living Ro | 17.42 | 13.42 | |
| Room 4 | Second | Primary B | 14.01 | 11.91 | |
| Room 5 | Second | Bedroom 2 | 13.48 | 8.92 | |
| Room 6 | Second | Bedroom 3 | 10.92 | 9.91 | |
| Room 7 | Basement | Recreatio | 16.83 | 13.48 | |
| Room 8 | Basement | Cold Room | 6.76 | 4.33 | |
| Room 9 | Basement | Laundry | 6.33 | 16.66 |
| Washroom Type | No. of Pieces | Level |
| Washroom Type 1 | 2 | Main |
| Washroom Type 2 | 4 | Second |
| Washroom Type 3 | 4 | Second |
| Washroom Type 4 | 0 | |
| Washroom Type 5 | 0 | |
| Washroom Type 6 | 2 | Main |
| Washroom Type 7 | 4 | Second |
| Washroom Type 8 | 4 | Second |
| Washroom Type 9 | 0 | |
| Washroom Type 10 | 0 |
| Total Area: | 0.00 |
| Approximatly Age: | 16-30 |
| Property Type: | Att/Row/Townhouse |
| Style: | 2-Storey |
| Exterior: | Brick, Vinyl Siding |
| Garage Type: | Attached |
| Drive Parking Spaces: | 2 |
| Pool: | None |
| Approximatly Age: | 16-30 |
| Approximatly Square Footage: | 1100-1500 |
| CAC Included: | N |
| Water Included: | N |
| Cabel TV Included: | N |
| Common Elements Included: | N |
| Heat Included: | N |
| Parking Included: | N |
| Condo Tax Included: | N |
| Building Insurance Included: | N |
| Fireplace/Stove: | N |
| Heat Type: | Forced Air |
| Central Air Conditioning: | Central Air |
| Central Vac: | N |
| Laundry Level: | Syste |
| Ensuite Laundry: | F |
| Sewers: | Sewer |
$
%
Years
This calculator is for demonstration purposes only. Always consult a professional
financial advisor before making personal financial decisions.
| Although the information displayed is believed to be accurate, no warranties or representations are made of any kind. |
| RE/MAX REAL ESTATE CENTRE INC. |
|
|

Austin Sold Group Inc
Broker
Dir:
6479397174
Bus:
905-695-7888
Fax:
905-695-0900
| Virtual Tour | Book Showing | Email a Friend |
Jump To:
At a Glance:
| Type: | Freehold - Att/Row/Townhouse |
| Area: | Waterloo |
| Municipality: | Cambridge |
| Neighbourhood: | Dufferin Grove |
| Style: | 2-Storey |
| Approximate Age: | 16-30 |
| Tax: | $3,898 |
| Beds: | 3 |
| Baths: | 3 |
| Fireplace: | N |
| Pool: | None |
Locatin Map:
Payment Calculator:



