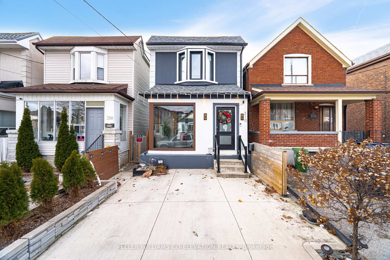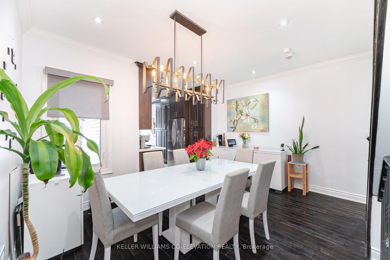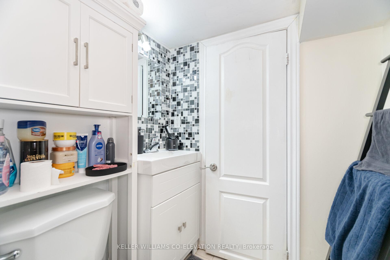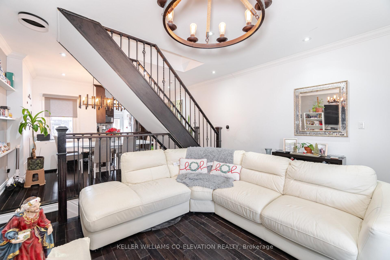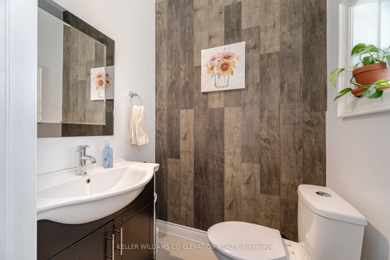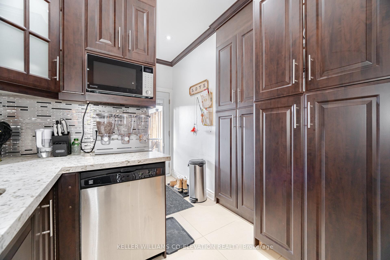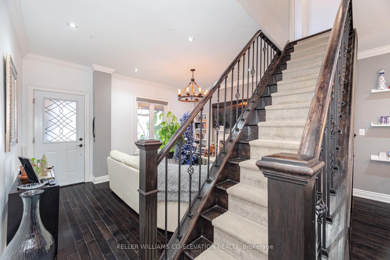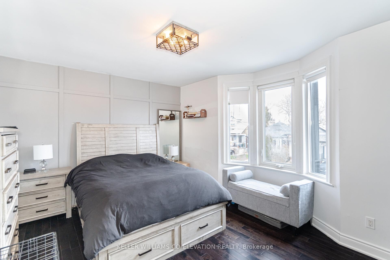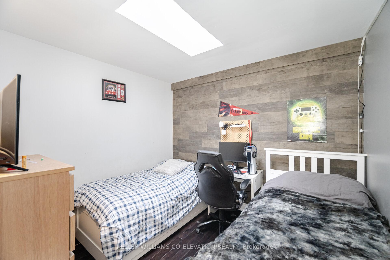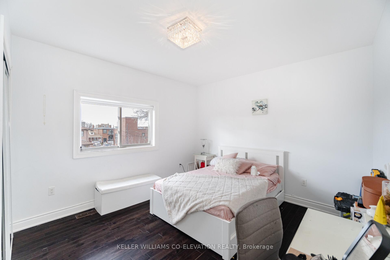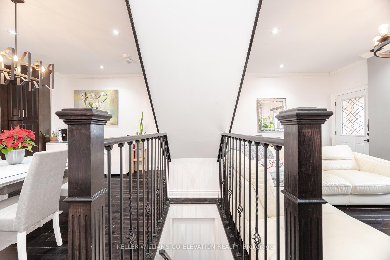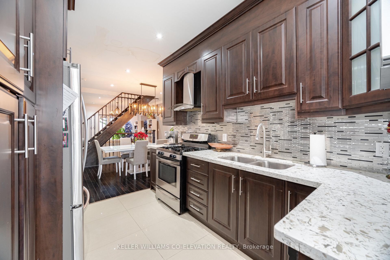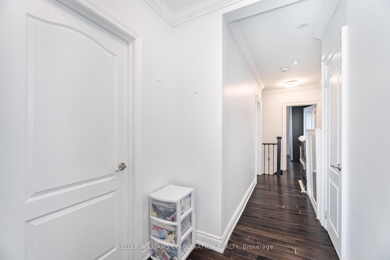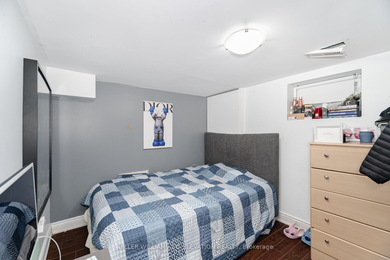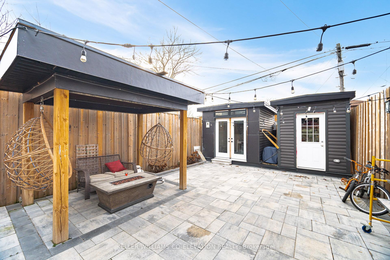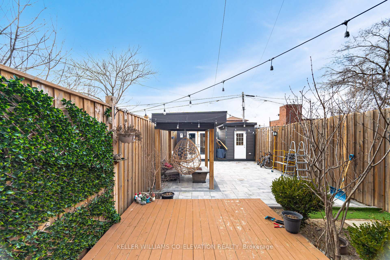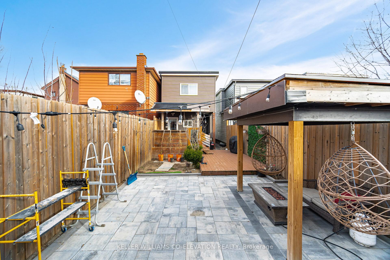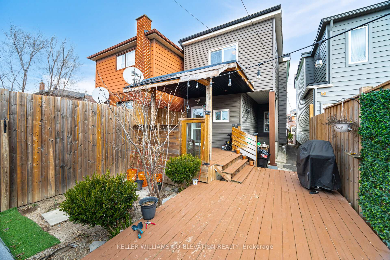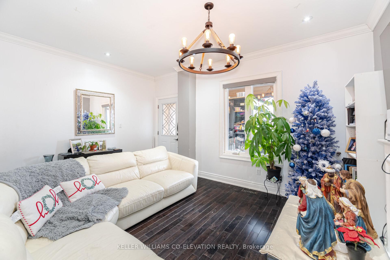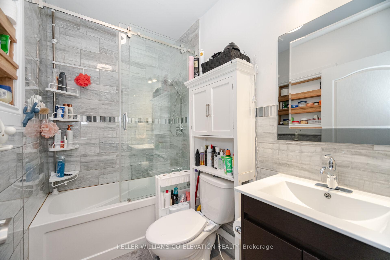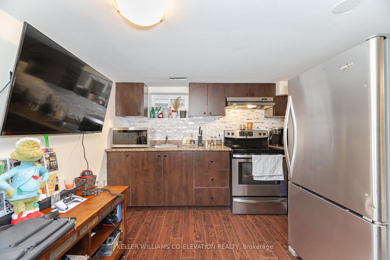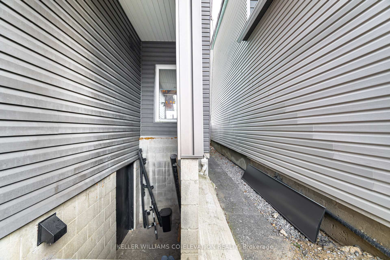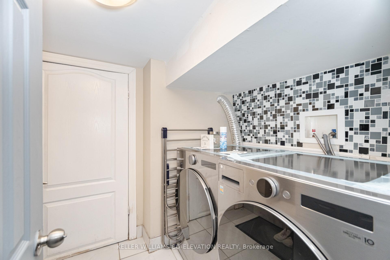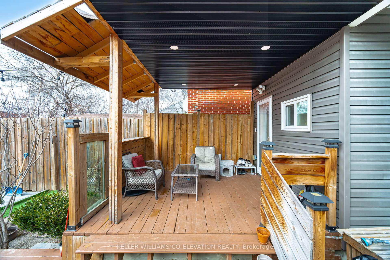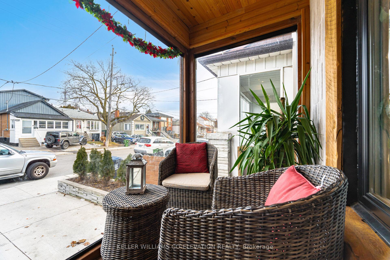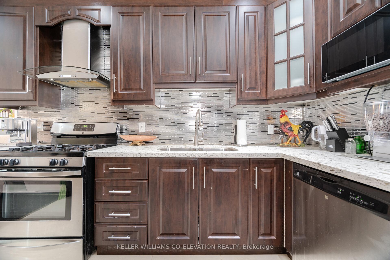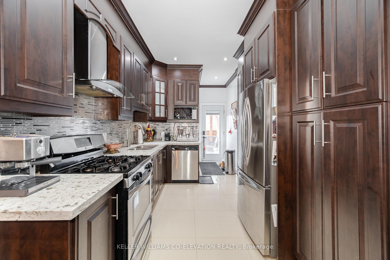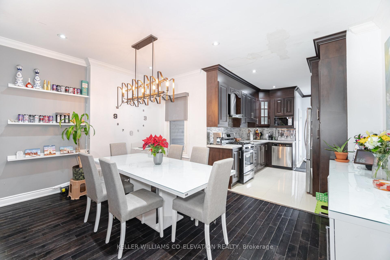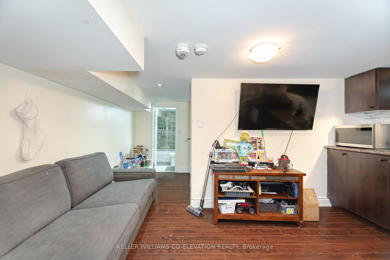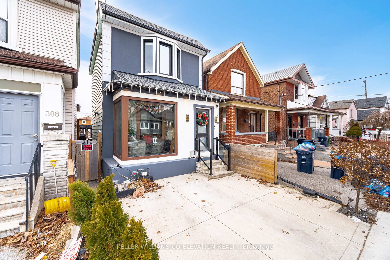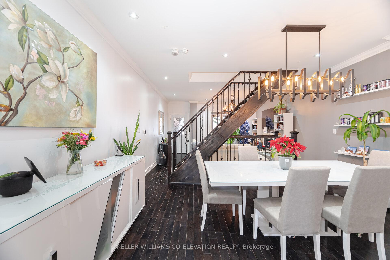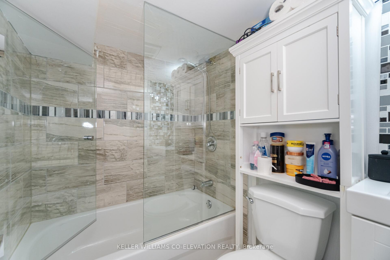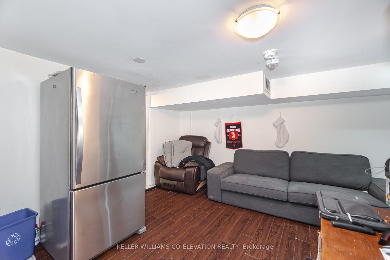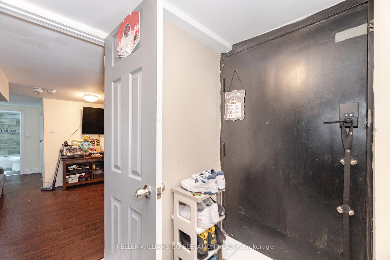$998,000
Available - For Sale
Listing ID: W12064481
310 Silverthorn Aven , Toronto, M6N 3K6, Toronto
| location location!! Don't miss your chance to own fully upgraded property, with 9 ft ceilings, detached 2-storey, of of kind in this desirable neighbourhood, offering over 2,000 sq. ft. modern and open designed living space. on main floor ,living and dining w/hardwood floors w/ fireplace, open concept kitchen w/ a gas stove, granite countertops, lgr cabinets. walk out to a large, private backyard oasis, w/ a newly built gazebo and new GARDEN studIo!!! Also shed for additional storage. Upstairs, 3 lgr bedrooms, w/ skylight enclose porch. gent an extra income with basement apartment with separate entrence, 1 bedroom w/ kitchen, full bathroom, new laundry room, 1 front parking,.. just mins from St. Clair, The Stockyards, & from LRT line, TTC, school bus, good schools, hwys, parks, and more |
| Price | $998,000 |
| Taxes: | $4721.00 |
| Occupancy by: | Owner |
| Address: | 310 Silverthorn Aven , Toronto, M6N 3K6, Toronto |
| Directions/Cross Streets: | Rogers rd/ old weston rd |
| Rooms: | 6 |
| Rooms +: | 3 |
| Bedrooms: | 3 |
| Bedrooms +: | 1 |
| Family Room: | F |
| Basement: | Apartment, Separate Ent |
| Washroom Type | No. of Pieces | Level |
| Washroom Type 1 | 3 | |
| Washroom Type 2 | 2 | |
| Washroom Type 3 | 3 | |
| Washroom Type 4 | 0 | |
| Washroom Type 5 | 0 |
| Total Area: | 0.00 |
| Property Type: | Detached |
| Style: | 2-Storey |
| Exterior: | Vinyl Siding, Stucco (Plaster) |
| Garage Type: | None |
| Drive Parking Spaces: | 1 |
| Pool: | None |
| Approximatly Square Footage: | 1100-1500 |
| CAC Included: | N |
| Water Included: | N |
| Cabel TV Included: | N |
| Common Elements Included: | N |
| Heat Included: | N |
| Parking Included: | N |
| Condo Tax Included: | N |
| Building Insurance Included: | N |
| Fireplace/Stove: | N |
| Heat Type: | Forced Air |
| Central Air Conditioning: | Central Air |
| Central Vac: | N |
| Laundry Level: | Syste |
| Ensuite Laundry: | F |
| Sewers: | Sewer |
$
%
Years
This calculator is for demonstration purposes only. Always consult a professional
financial advisor before making personal financial decisions.
| Although the information displayed is believed to be accurate, no warranties or representations are made of any kind. |
| KELLER WILLIAMS CO-ELEVATION REALTY |
|
|

Austin Sold Group Inc
Broker
Dir:
6479397174
Bus:
905-695-7888
Fax:
905-695-0900
| Book Showing | Email a Friend |
Jump To:
At a Glance:
| Type: | Freehold - Detached |
| Area: | Toronto |
| Municipality: | Toronto W03 |
| Neighbourhood: | Keelesdale-Eglinton West |
| Style: | 2-Storey |
| Tax: | $4,721 |
| Beds: | 3+1 |
| Baths: | 3 |
| Fireplace: | N |
| Pool: | None |
Locatin Map:
Payment Calculator:



