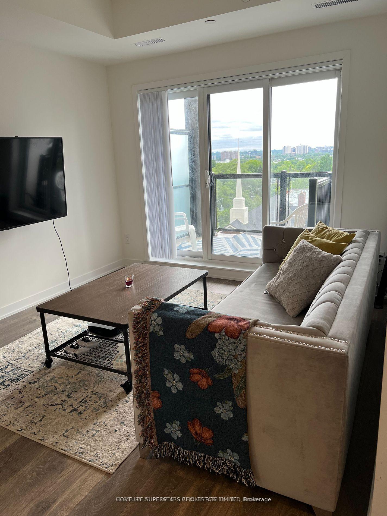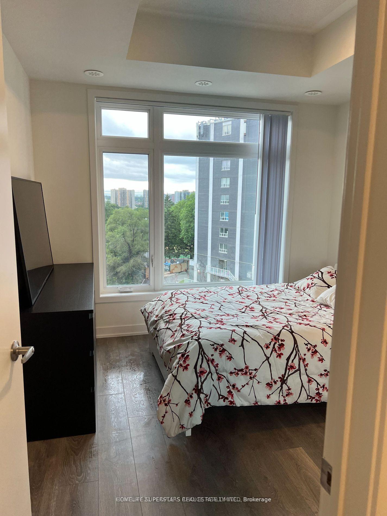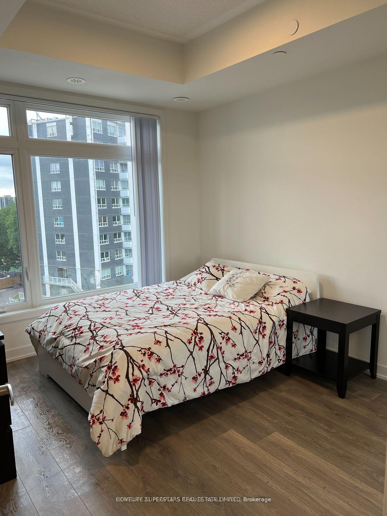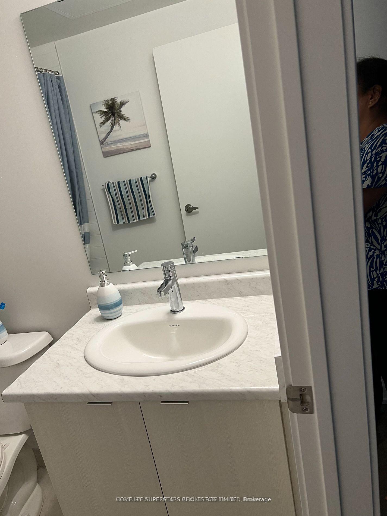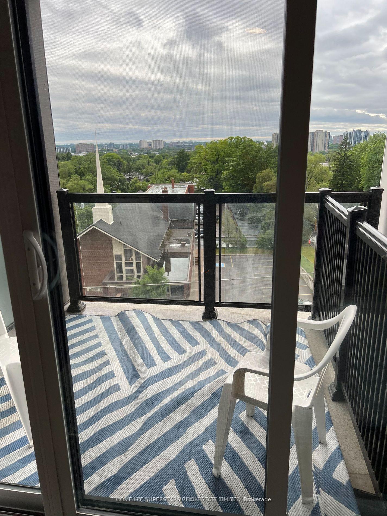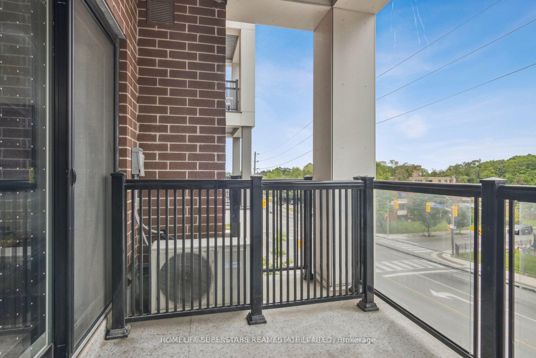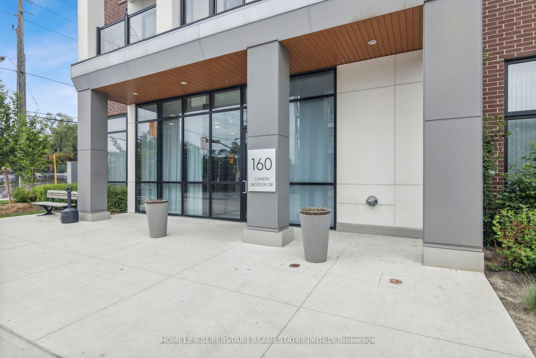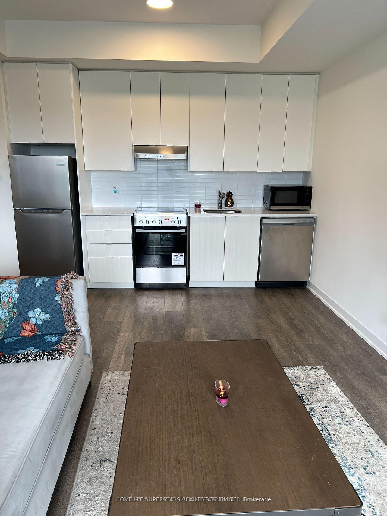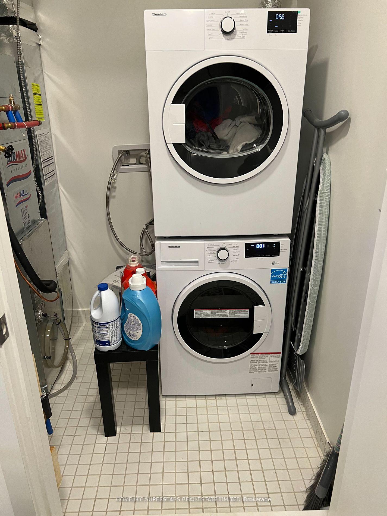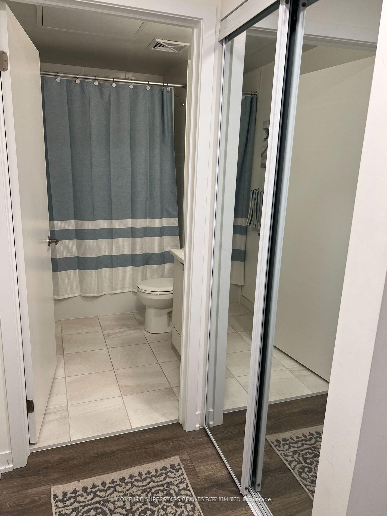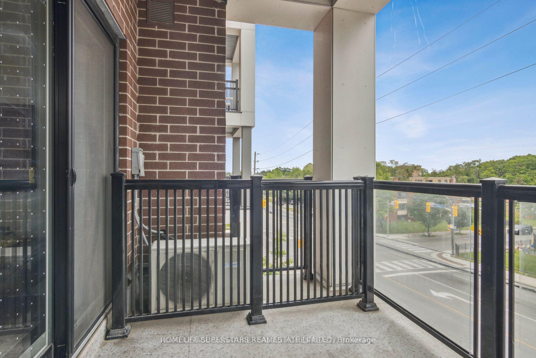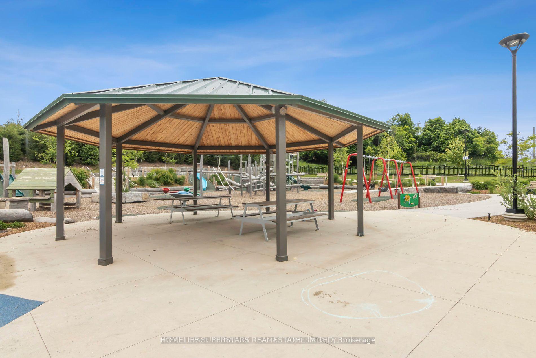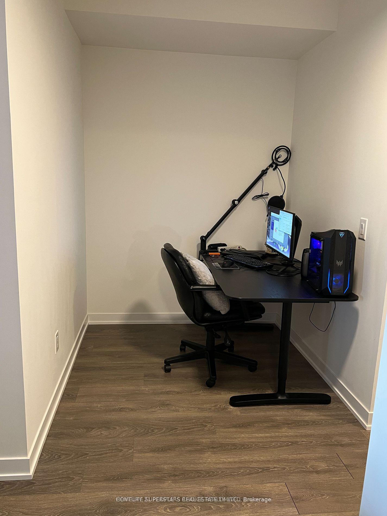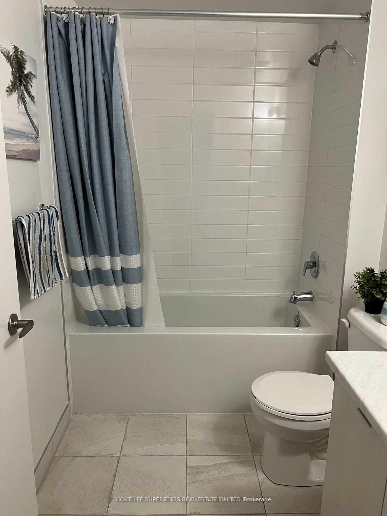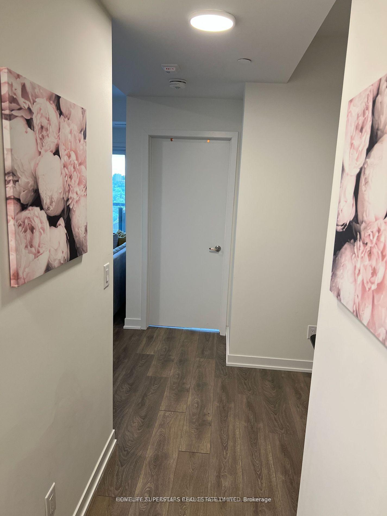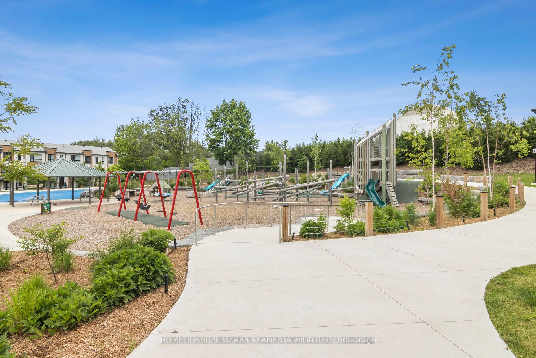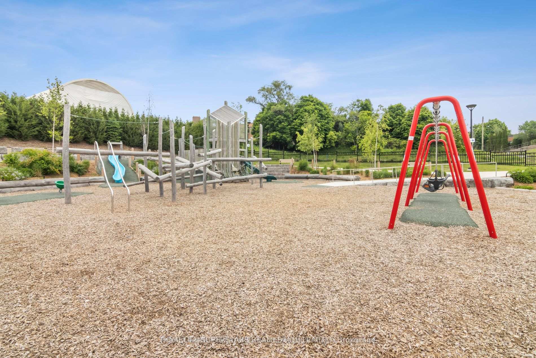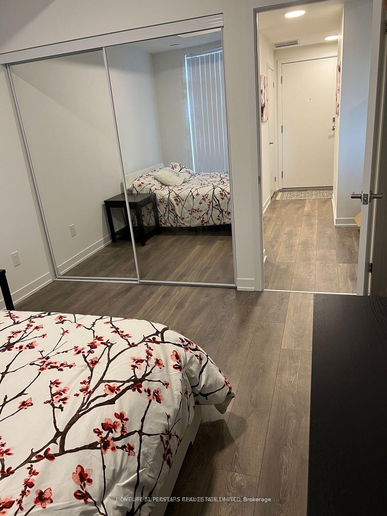$490,000
Available - For Sale
Listing ID: W12047769
160 Canon Jackson Driv East , Toronto, M6M 0B6, Toronto
| Stunning 2-Year-Old Penthouse with Den 600 Sq Ft This beautiful, modern penthouse offers a sleek and spacious living experience with a well-designed open-concept living room and kitchen. The unit includes :One Bedroom & One Bathroom Mirrored Wall-to-Wall Large Closet in the bedroom Den for added space or home office Open Concept Living Room & Kitchen perfect for entertaining Large Balcony with stunning views to enjoy breathtaking sunsets Ensuite Laundry with Washer & Dryer included Fully Equipped Kitchen with Stainless Steel Fridge, Stove, and Dishwasher Additional Features: One Parking Spot Large Locker for extra storage Convenient Location: Just minutes from Highway 401/400, downtown, banks, grocery stores, and more TTC Access right under the building Don't miss out on this incredible opportunity to live in a fantastic location with all the modern amenities you need. Schedule a viewing today! |
| Price | $490,000 |
| Taxes: | $1869.20 |
| Occupancy by: | Tenant |
| Address: | 160 Canon Jackson Driv East , Toronto, M6M 0B6, Toronto |
| Postal Code: | M6M 0B6 |
| Province/State: | Toronto |
| Directions/Cross Streets: | Keele and Eglinton |
| Level/Floor | Room | Length(ft) | Width(ft) | Descriptions | |
| Room 1 | Main | Living Ro | 22.76 | 10 | Laminate, W/O To Balcony, Open Concept |
| Room 2 | Main | Dining Ro | 22.76 | 10 | Laminate, Open Concept |
| Room 3 | Main | Kitchen | 10 | 10 | Laminate, Stainless Steel Appl, Granite Counters |
| Room 4 | Main | Bedroom | 10 | 8.99 | Laminate, Mirrored Closet, Large Window |
| Room 5 | Main | Den | 7.71 | 7.05 | Laminate |
| Room 6 | Main | Bathroom | 4 Pc Bath, Ceramic Floor |
| Washroom Type | No. of Pieces | Level |
| Washroom Type 1 | 4 | Main |
| Washroom Type 2 | 0 | |
| Washroom Type 3 | 0 | |
| Washroom Type 4 | 0 | |
| Washroom Type 5 | 0 |
| Total Area: | 0.00 |
| Approximatly Age: | 0-5 |
| Washrooms: | 1 |
| Heat Type: | Forced Air |
| Central Air Conditioning: | Central Air |
| Elevator Lift: | True |
$
%
Years
This calculator is for demonstration purposes only. Always consult a professional
financial advisor before making personal financial decisions.
| Although the information displayed is believed to be accurate, no warranties or representations are made of any kind. |
| HOMELIFE SUPERSTARS REAL ESTATE LIMITED |
|
|

Austin Sold Group Inc
Broker
Dir:
6479397174
Bus:
905-695-7888
Fax:
905-695-0900
| Book Showing | Email a Friend |
Jump To:
At a Glance:
| Type: | Com - Condo Apartment |
| Area: | Toronto |
| Municipality: | Toronto W04 |
| Neighbourhood: | Beechborough-Greenbrook |
| Style: | Apartment |
| Approximate Age: | 0-5 |
| Tax: | $1,869.2 |
| Maintenance Fee: | $485 |
| Beds: | 1+1 |
| Baths: | 1 |
| Fireplace: | N |
Locatin Map:
Payment Calculator:



