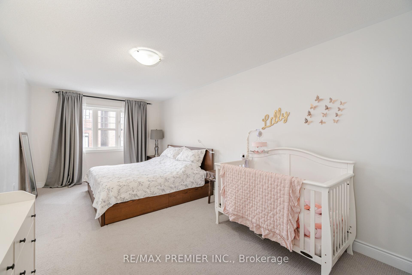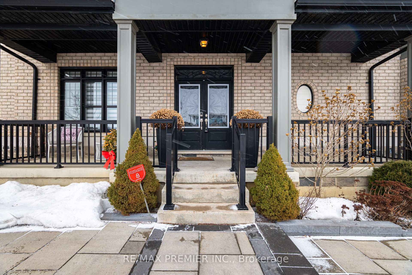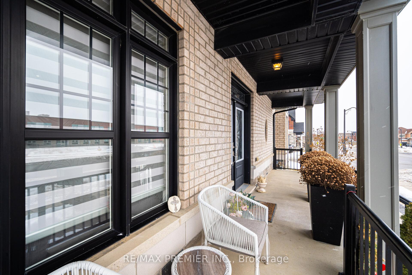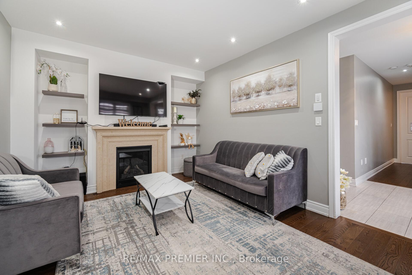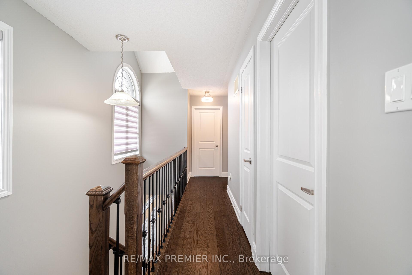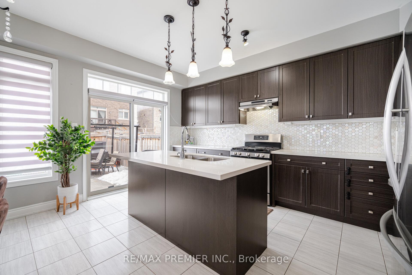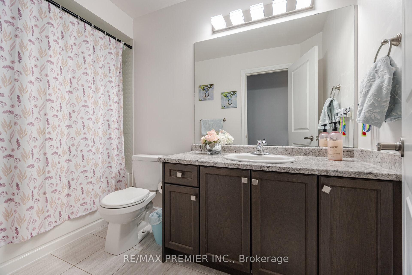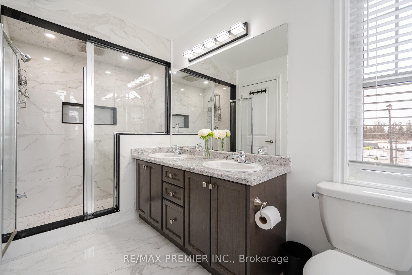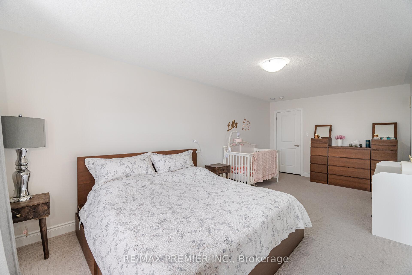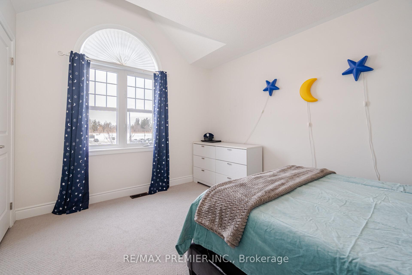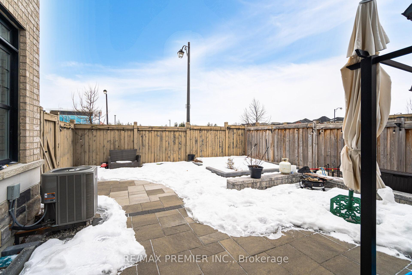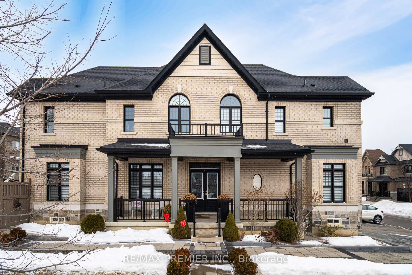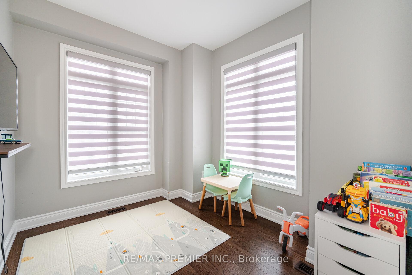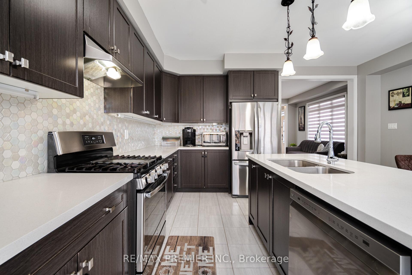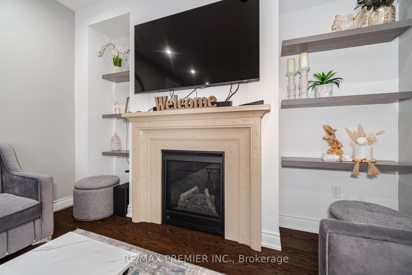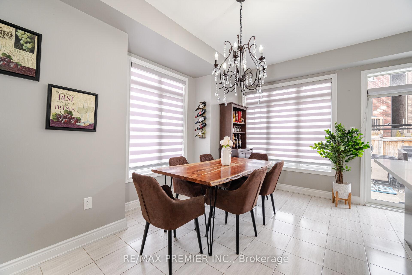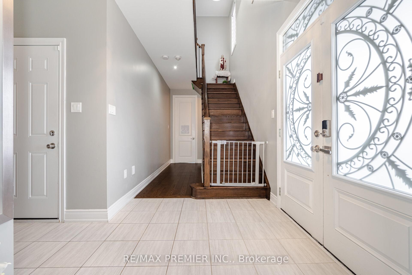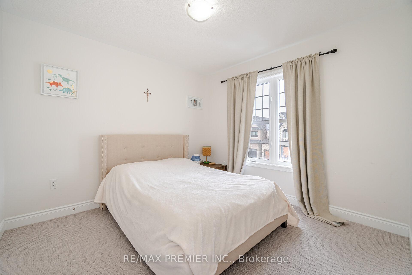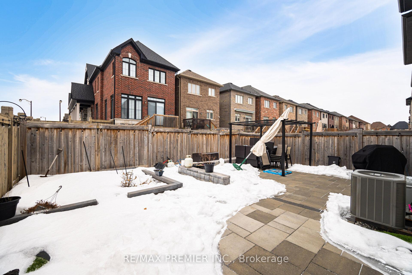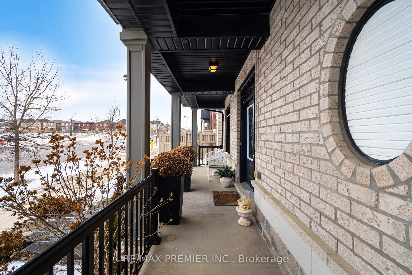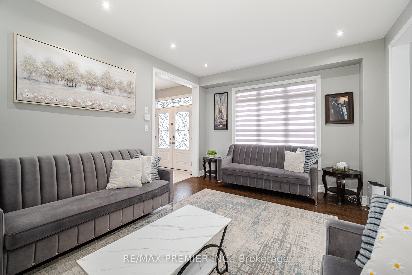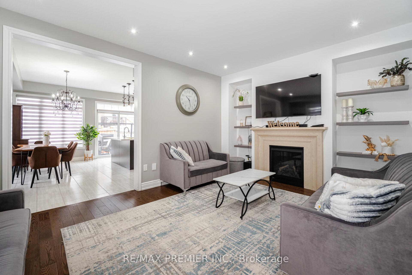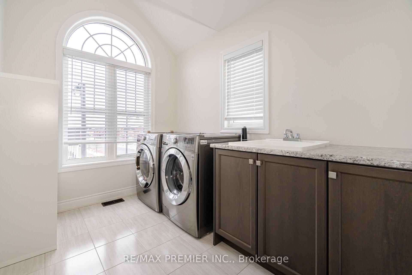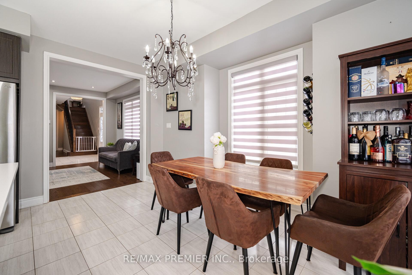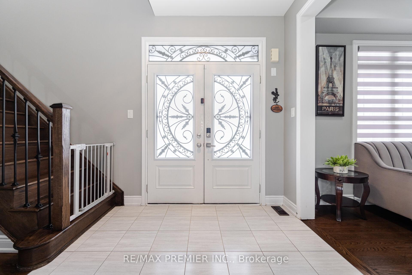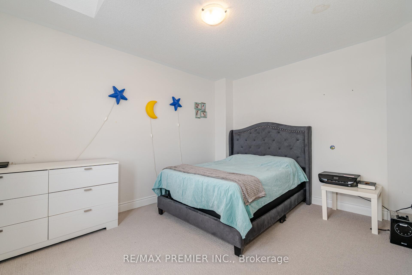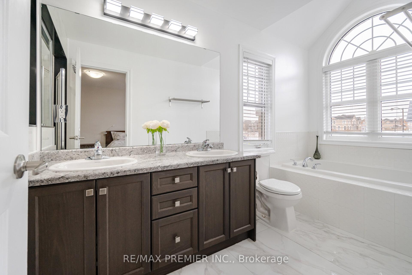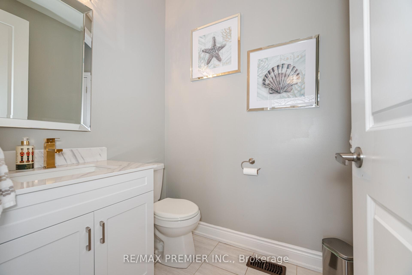$1,449,900
Available - For Sale
Listing ID: N12010572
2 Zenith Aven , Vaughan, L4H 4K9, York
| Step Inside this beautiful & well maintained 8 year old Single Detached 2-storey home w/ a single car garage on a Premium corner lot. Located in the High demand & sought after area of Kleinberg, this home features a spacious open concept & functional layout w/ 2,029 sqft (As per Builder floor plan) & a Double door entry w/ a large porch. The main level was painted (2023), hardwood flooring, pot lights, oak staircase w/ iron pickets, 2nd level laundry, family room w/ gas fireplace & a sitting area for a kids play room or office. The up-graded kitchen features: a large central island, extended kitchen cabinets, backsplash, Quartz countertop, LG S/S appliances, with a W/O to a fully fenced backyard. Newly up-graded 5-pc ensuite in the master w/ a large glass frame standup shower (2024). Spent $$$ on a professionally landscaped & interlocked on the front porch, driveway, sides & back yard. Roughed-in basement, and ready to be finished. Close to many amenities such as: parks, schools, church, Highways 427 & 27, retail plazas, etc.. True pride of ownership, Its a must see! |
| Price | $1,449,900 |
| Taxes: | $4782.24 |
| Occupancy by: | Owner |
| Address: | 2 Zenith Aven , Vaughan, L4H 4K9, York |
| Directions/Cross Streets: | Barons Street & Zenith Avenue |
| Rooms: | 6 |
| Bedrooms: | 3 |
| Bedrooms +: | 0 |
| Family Room: | T |
| Basement: | Full |
| Level/Floor | Room | Length(ft) | Width(ft) | Descriptions | |
| Room 1 | Main | Family Ro | 17.25 | 12.27 | Hardwood Floor, Fireplace, Pot Lights |
| Room 2 | Main | Kitchen | 15.19 | 8.53 | Ceramic Floor, Quartz Counter, W/O To Yard |
| Room 3 | Main | Breakfast | 15.32 | 7.61 | Ceramic Floor, Window |
| Room 4 | Main | Sitting | 9.91 | 8.53 | Hardwood Floor, Window |
| Room 5 | Second | Primary B | 21.35 | 10.5 | Broadloom, Walk-In Closet(s), Double Sink |
| Room 6 | Second | Bedroom 2 | 12.99 | 9.94 | Broadloom, Closet |
| Room 7 | Second | Bedroom 3 | 9.94 | 10.43 | Broadloom, Closet |
| Room 8 | Second | Laundry | 9.94 | 7.02 | Ceramic Floor, Window |
| Washroom Type | No. of Pieces | Level |
| Washroom Type 1 | 2 | Main |
| Washroom Type 2 | 4 | Second |
| Washroom Type 3 | 4 | Second |
| Washroom Type 4 | 0 | |
| Washroom Type 5 | 0 |
| Total Area: | 0.00 |
| Property Type: | Detached |
| Style: | 2-Storey |
| Exterior: | Brick, Stone |
| Garage Type: | Built-In |
| (Parking/)Drive: | Private |
| Drive Parking Spaces: | 3 |
| Park #1 | |
| Parking Type: | Private |
| Park #2 | |
| Parking Type: | Private |
| Pool: | None |
| Approximatly Square Footage: | 2000-2500 |
| CAC Included: | N |
| Water Included: | N |
| Cabel TV Included: | N |
| Common Elements Included: | N |
| Heat Included: | N |
| Parking Included: | N |
| Condo Tax Included: | N |
| Building Insurance Included: | N |
| Fireplace/Stove: | N |
| Heat Type: | Forced Air |
| Central Air Conditioning: | Central Air |
| Central Vac: | Y |
| Laundry Level: | Syste |
| Ensuite Laundry: | F |
| Elevator Lift: | False |
| Sewers: | Sewer |
$
%
Years
This calculator is for demonstration purposes only. Always consult a professional
financial advisor before making personal financial decisions.
| Although the information displayed is believed to be accurate, no warranties or representations are made of any kind. |
| RE/MAX PREMIER INC. |
|
|

Austin Sold Group Inc
Broker
Dir:
6479397174
Bus:
905-695-7888
Fax:
905-695-0900
| Virtual Tour | Book Showing | Email a Friend |
Jump To:
At a Glance:
| Type: | Freehold - Detached |
| Area: | York |
| Municipality: | Vaughan |
| Neighbourhood: | Kleinburg |
| Style: | 2-Storey |
| Tax: | $4,782.24 |
| Beds: | 3 |
| Baths: | 3 |
| Fireplace: | N |
| Pool: | None |
Locatin Map:
Payment Calculator:



