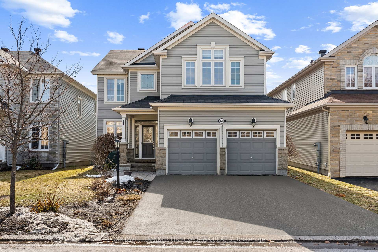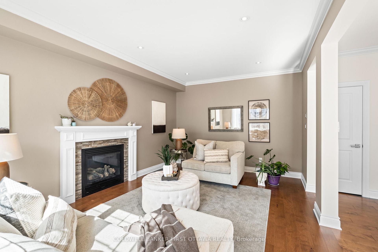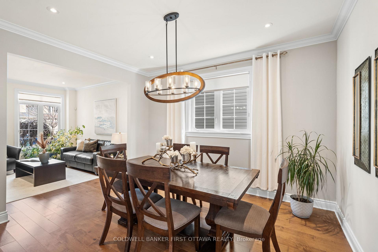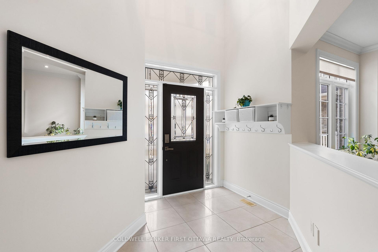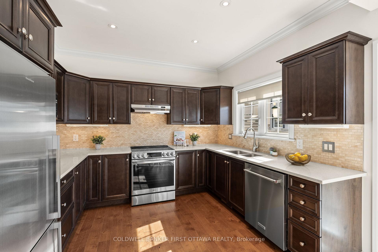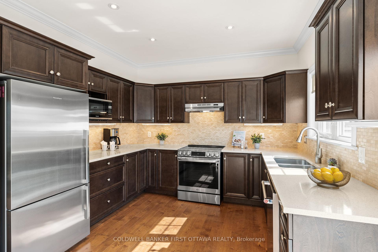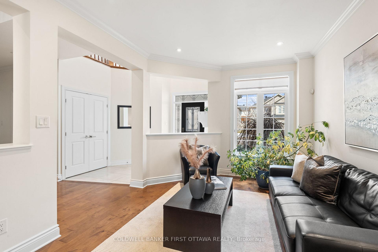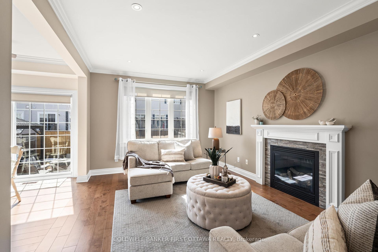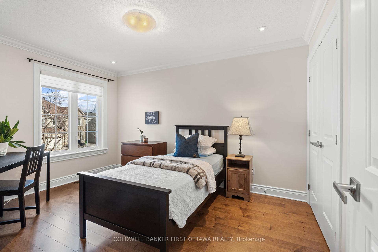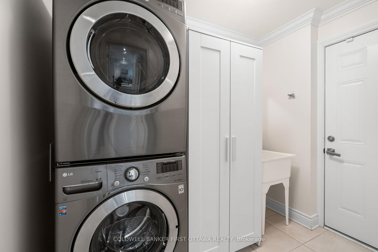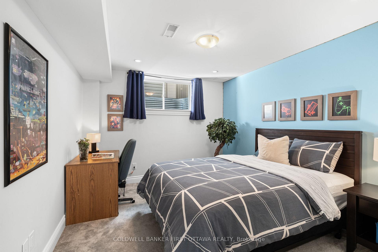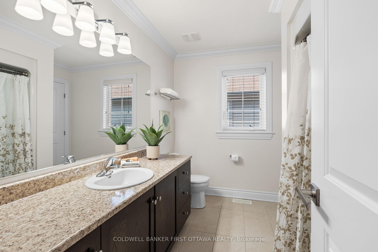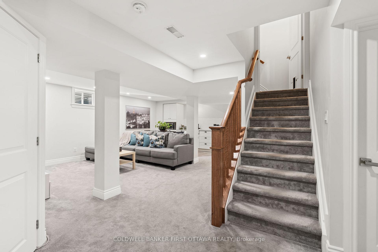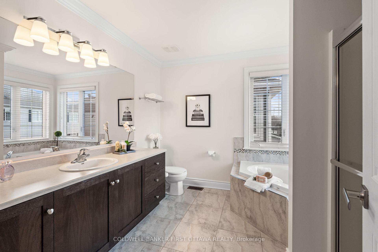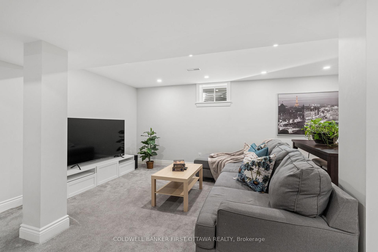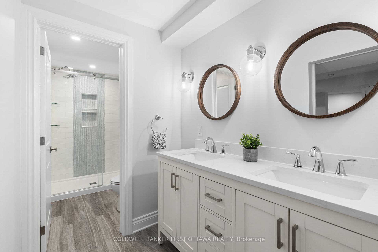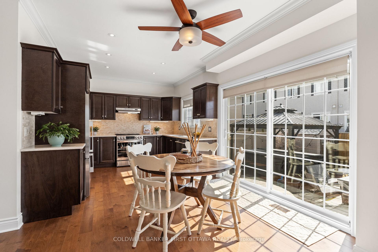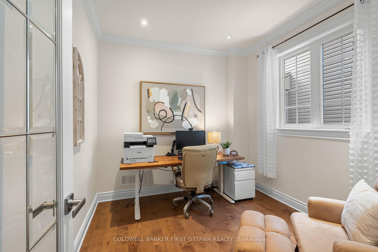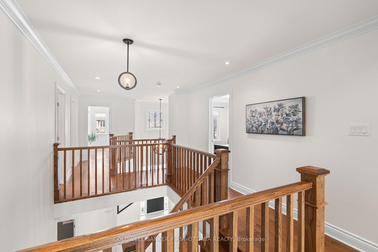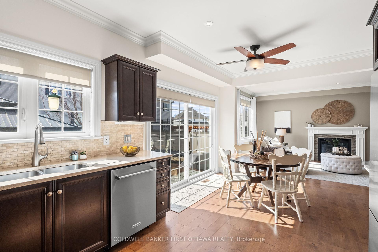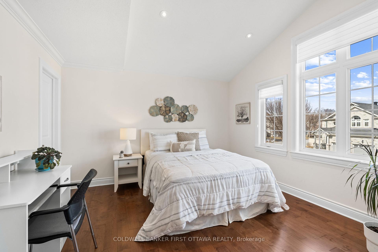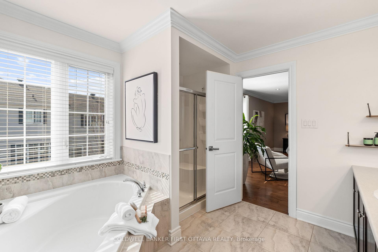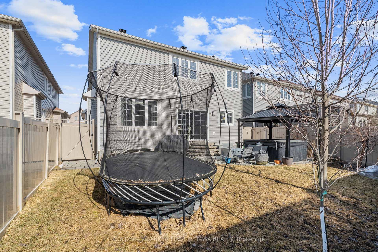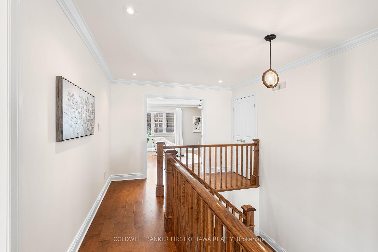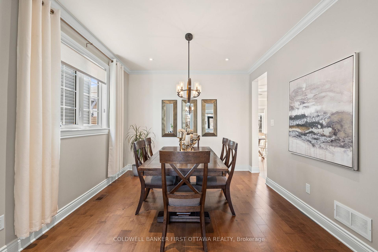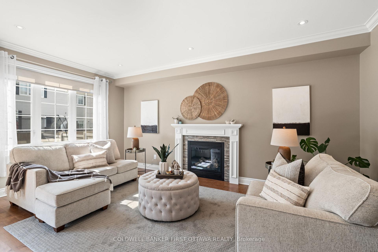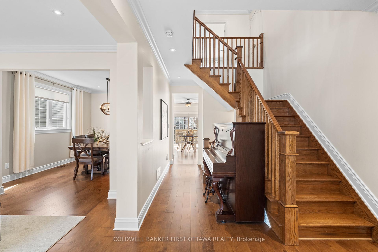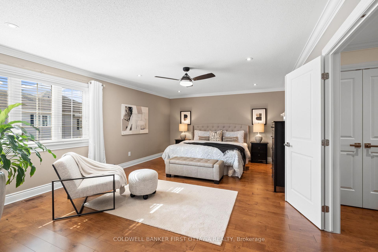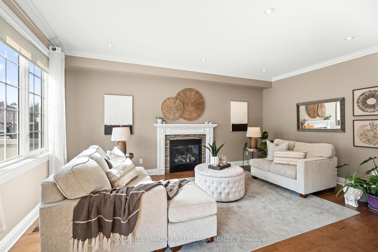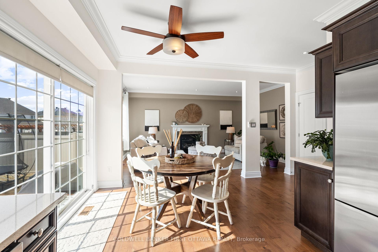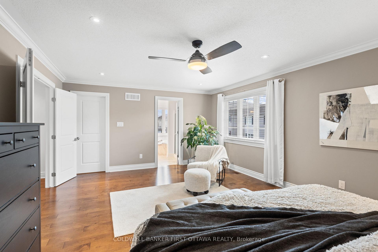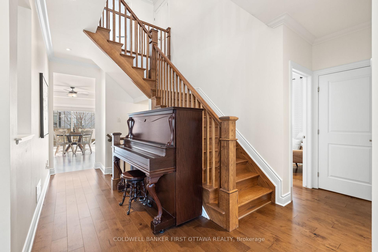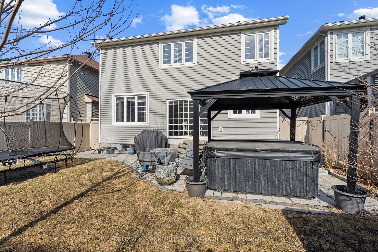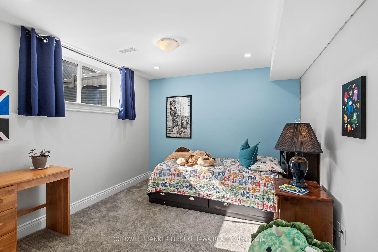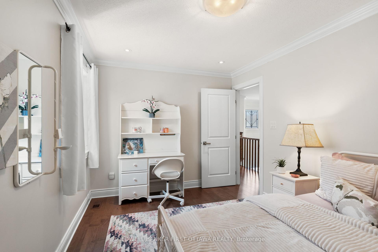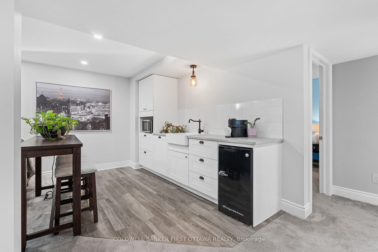$959,900
Available - For Sale
Listing ID: X12064479
178 Chenoa Way , Barrhaven, K2J 0M4, Ottawa
| 6 bed, 4 bathroom home in Stonebridge West with the ultimate lower level teen retreat! Bright and open main floor with two story foyer features a spacious den, mudroom and large principal rooms highlighted by 5' maple floors, 9FT ceilings, upgraded baseboards and crown moulding. Enjoy the well appointed kitchen with quartz counters, upgraded backsplash and high end appliances. An impressive hardwood staircase leads to the upper level which features hardwood throughout and offers 4 bedrooms and 2 full bathrooms including an expansive master suite with dressing room and spacious ensuite. Finished lower level offers two bedrooms, a full bathroom and fabulous rec room with bar. Thousands spent in quality upgrades and finishes making this the perfect spot for your family to call home. It's time to MOVE UP TO STONEBRIDGE!! |
| Price | $959,900 |
| Taxes: | $6528.00 |
| Assessment Year: | 2024 |
| Occupancy by: | Owner |
| Address: | 178 Chenoa Way , Barrhaven, K2J 0M4, Ottawa |
| Directions/Cross Streets: | LECANTO AND CHENOA WAY |
| Rooms: | 16 |
| Bedrooms: | 4 |
| Bedrooms +: | 2 |
| Family Room: | T |
| Basement: | Finished |
| Level/Floor | Room | Length(ft) | Width(ft) | Descriptions | |
| Room 1 | Second | Bedroom 2 | 14.07 | 12.99 | |
| Room 2 | Second | Bedroom 3 | 13.48 | 9.64 | |
| Room 3 | Second | Bedroom 4 | 13.15 | 9.81 | |
| Room 4 | Second | Primary B | 20.57 | 14.24 | |
| Room 5 | Main | Den | 10.14 | 9.15 | |
| Room 6 | Main | Family Ro | 18.07 | 11.97 | |
| Room 7 | Main | Dining Ro | 12.5 | 8.99 | |
| Room 8 | Main | Living Ro | 13.15 | 10.73 | |
| Room 9 | Main | Laundry | 8.4 | 5.61 | |
| Room 10 | Lower | Bedroom | 11.97 | 10.99 | |
| Room 11 | Lower | Bedroom | 10.99 | 10 | |
| Room 12 | Lower | Recreatio | 21.02 | 15.97 |
| Washroom Type | No. of Pieces | Level |
| Washroom Type 1 | 2 | Main |
| Washroom Type 2 | 4 | Second |
| Washroom Type 3 | 4 | Second |
| Washroom Type 4 | 3 | Lower |
| Washroom Type 5 | 0 |
| Total Area: | 0.00 |
| Property Type: | Detached |
| Style: | 2-Storey |
| Exterior: | Stone, Vinyl Siding |
| Garage Type: | Attached |
| Drive Parking Spaces: | 4 |
| Pool: | None |
| Approximatly Square Footage: | 2500-3000 |
| CAC Included: | N |
| Water Included: | N |
| Cabel TV Included: | N |
| Common Elements Included: | N |
| Heat Included: | N |
| Parking Included: | N |
| Condo Tax Included: | N |
| Building Insurance Included: | N |
| Fireplace/Stove: | Y |
| Heat Type: | Forced Air |
| Central Air Conditioning: | Central Air |
| Central Vac: | N |
| Laundry Level: | Syste |
| Ensuite Laundry: | F |
| Sewers: | Sewer |
$
%
Years
This calculator is for demonstration purposes only. Always consult a professional
financial advisor before making personal financial decisions.
| Although the information displayed is believed to be accurate, no warranties or representations are made of any kind. |
| COLDWELL BANKER FIRST OTTAWA REALTY |
|
|

Austin Sold Group Inc
Broker
Dir:
6479397174
Bus:
905-695-7888
Fax:
905-695-0900
| Virtual Tour | Book Showing | Email a Friend |
Jump To:
At a Glance:
| Type: | Freehold - Detached |
| Area: | Ottawa |
| Municipality: | Barrhaven |
| Neighbourhood: | 7708 - Barrhaven - Stonebridge |
| Style: | 2-Storey |
| Tax: | $6,528 |
| Beds: | 4+2 |
| Baths: | 4 |
| Fireplace: | Y |
| Pool: | None |
Locatin Map:
Payment Calculator:



