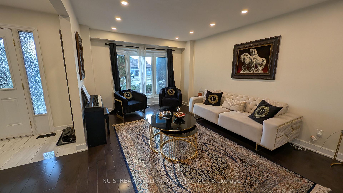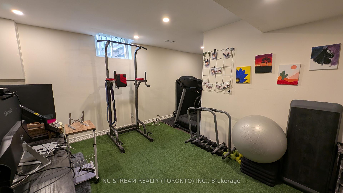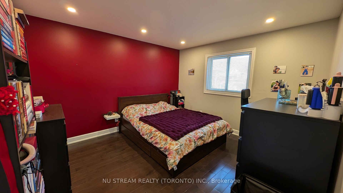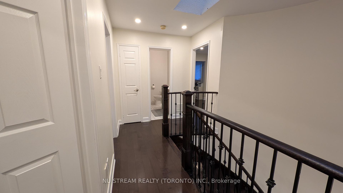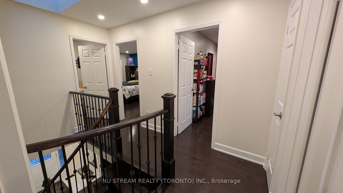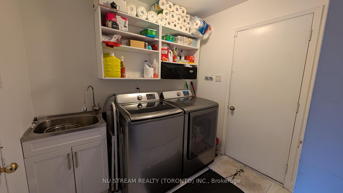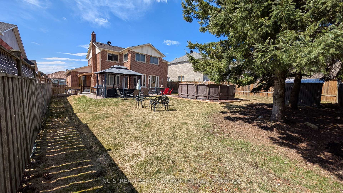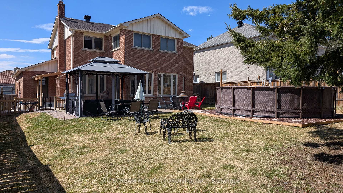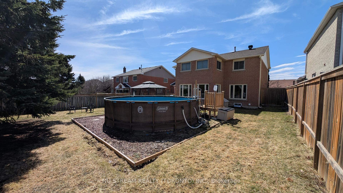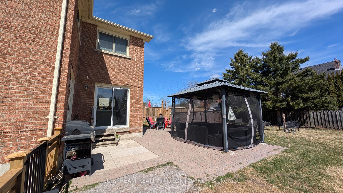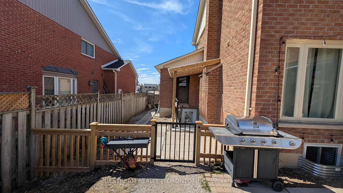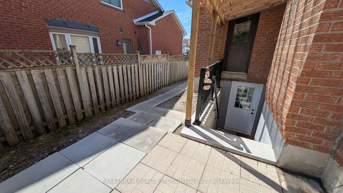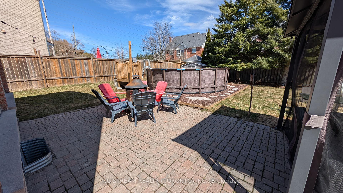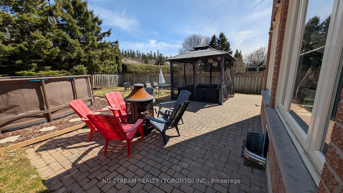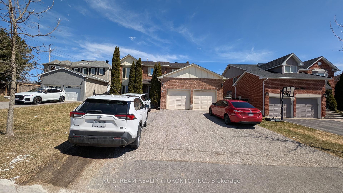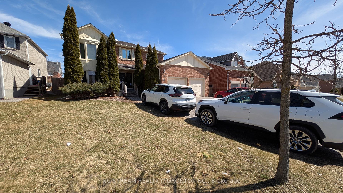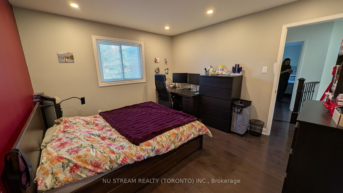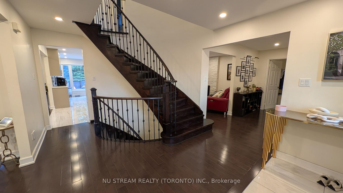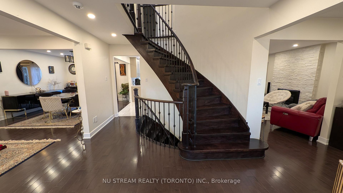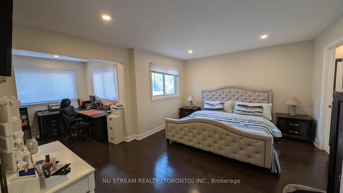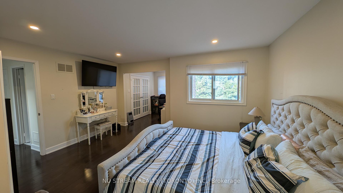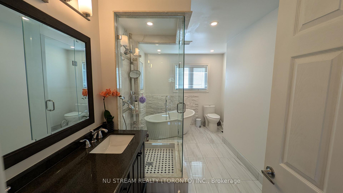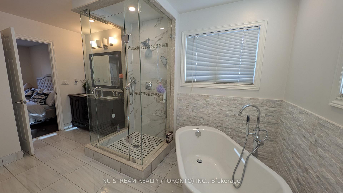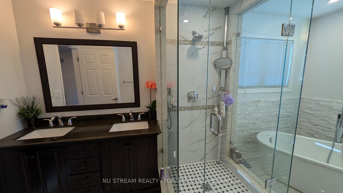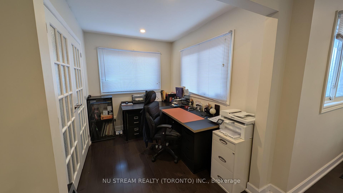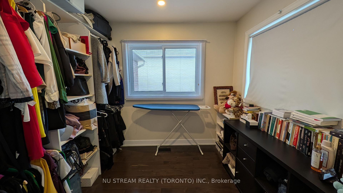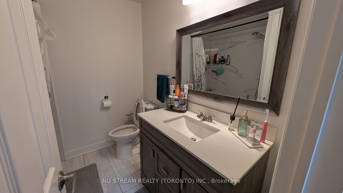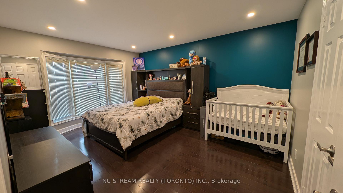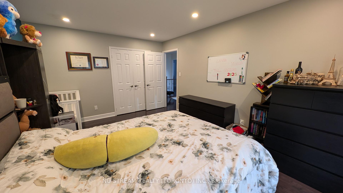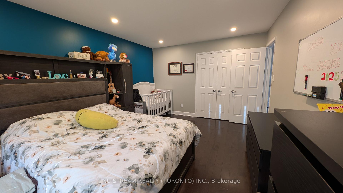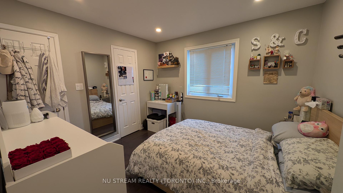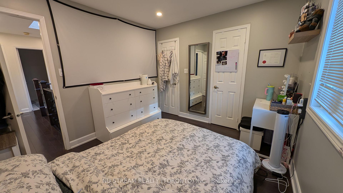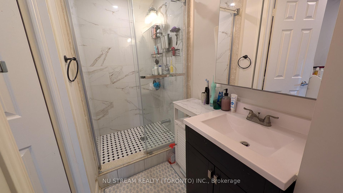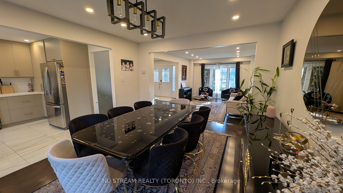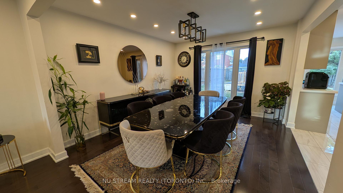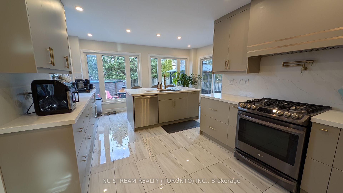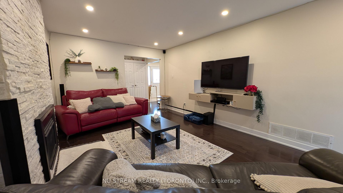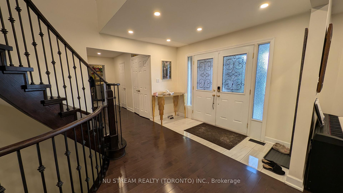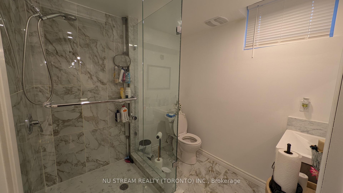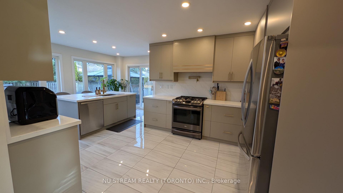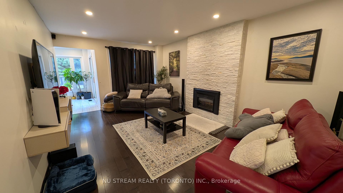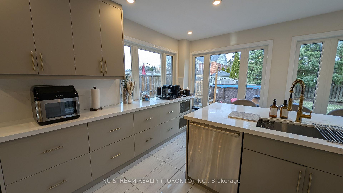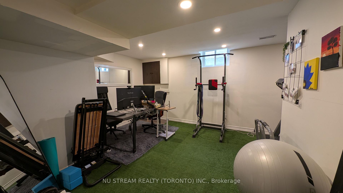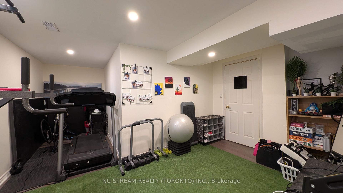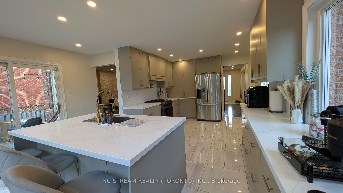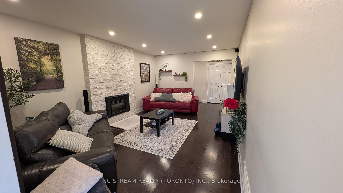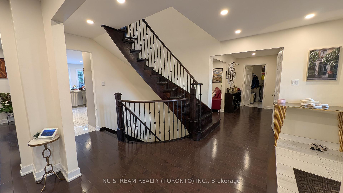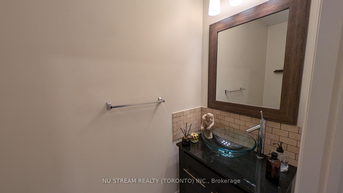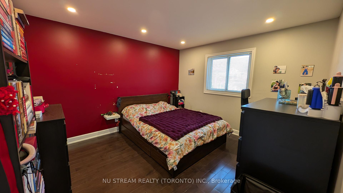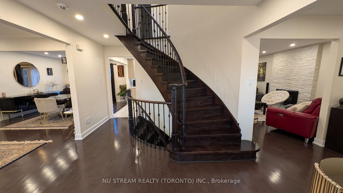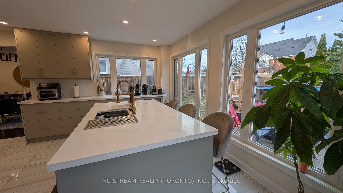$1,688,000
Available - For Sale
Listing ID: N12065343
3 Bloomfield Trai , Richmond Hill, L4E 2H8, York
| Welcome to your dream home in Richmond Hill! This spacious, two-story detached residence blends modern comfort with cozy charm, boasting over 3000 sqft of total living space with a recently renovated kitchen, with plenty of cabinets, perfect for family gatherings. The finished basement, with a separate walk-up entrance and all necessary rough-ins for a second kitchen, offers flexible living options for extended family or rental potential. Nestled in a family-friendly neighbourhood, you'll find top-rated schools, lush parks, and easy access to public transportation right at your doorstep. At the same time, the expansive lot provides ample space for outdoor activities and parking for the guests. Finally, with a quick 10-15 minute drive to hwy 404 and 400, city and cottage commutes are a breeze, making this home an ideal haven for growing families and savvy investors alike. |
| Price | $1,688,000 |
| Taxes: | $6602.00 |
| Assessment Year: | 2024 |
| Occupancy by: | Owner |
| Address: | 3 Bloomfield Trai , Richmond Hill, L4E 2H8, York |
| Directions/Cross Streets: | Bloomington Rd |
| Rooms: | 16 |
| Bedrooms: | 4 |
| Bedrooms +: | 2 |
| Family Room: | T |
| Basement: | Separate Ent, Finished |
| Level/Floor | Room | Length(ft) | Width(ft) | Descriptions | |
| Room 1 | Second | Bedroom | 9.77 | 10.66 | |
| Room 2 | Second | Bedroom 2 | 14.66 | 10.99 | |
| Room 3 | Second | Bedroom 3 | 11.22 | 12.4 | |
| Room 4 | Second | Primary B | 14.99 | 16.99 | |
| Room 5 | Ground | Family Ro | 10.99 | 16.99 |
| Washroom Type | No. of Pieces | Level |
| Washroom Type 1 | 2 | Main |
| Washroom Type 2 | 3 | Second |
| Washroom Type 3 | 4 | Second |
| Washroom Type 4 | 3 | Basement |
| Washroom Type 5 | 5 | Second |
| Total Area: | 0.00 |
| Property Type: | Detached |
| Style: | 2-Storey |
| Exterior: | Brick, Vinyl Siding |
| Garage Type: | Attached |
| Drive Parking Spaces: | 6 |
| Pool: | Above Gr |
| Other Structures: | Gazebo, Garden |
| Approximatly Square Footage: | 2500-3000 |
| CAC Included: | N |
| Water Included: | N |
| Cabel TV Included: | N |
| Common Elements Included: | N |
| Heat Included: | N |
| Parking Included: | N |
| Condo Tax Included: | N |
| Building Insurance Included: | N |
| Fireplace/Stove: | Y |
| Heat Type: | Forced Air |
| Central Air Conditioning: | Central Air |
| Central Vac: | Y |
| Laundry Level: | Syste |
| Ensuite Laundry: | F |
| Sewers: | Sewer |
$
%
Years
This calculator is for demonstration purposes only. Always consult a professional
financial advisor before making personal financial decisions.
| Although the information displayed is believed to be accurate, no warranties or representations are made of any kind. |
| NU STREAM REALTY (TORONTO) INC. |
|
|

Austin Sold Group Inc
Broker
Dir:
6479397174
Bus:
905-695-7888
Fax:
905-695-0900
| Book Showing | Email a Friend |
Jump To:
At a Glance:
| Type: | Freehold - Detached |
| Area: | York |
| Municipality: | Richmond Hill |
| Neighbourhood: | Oak Ridges |
| Style: | 2-Storey |
| Tax: | $6,602 |
| Beds: | 4+2 |
| Baths: | 5 |
| Fireplace: | Y |
| Pool: | Above Gr |
Locatin Map:
Payment Calculator:



