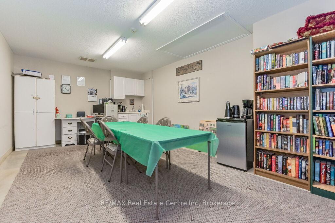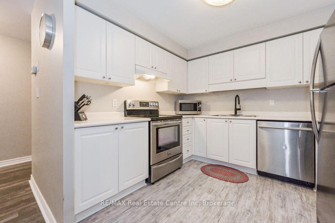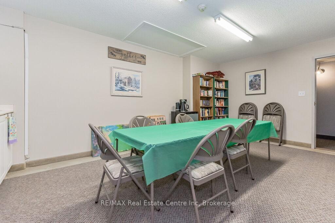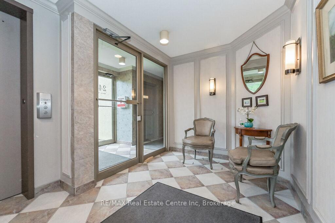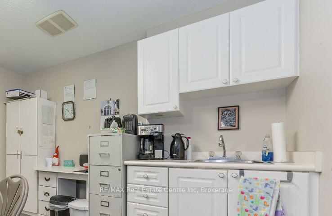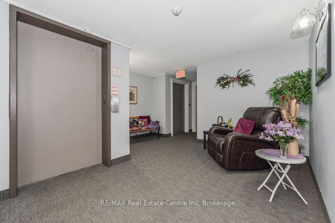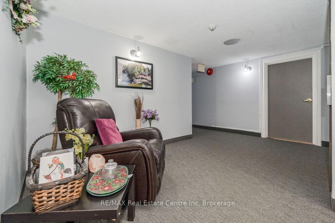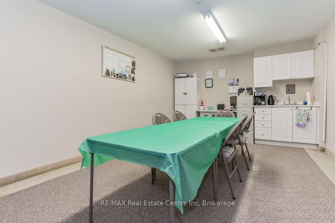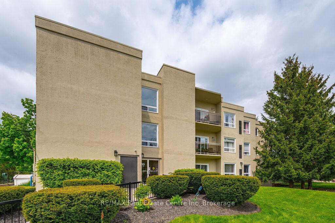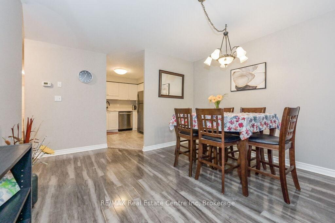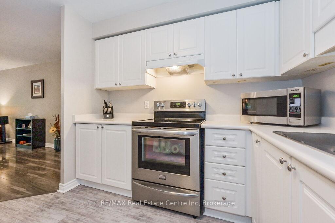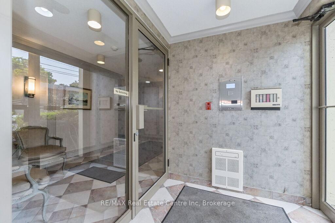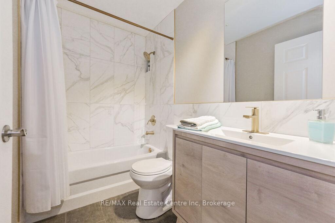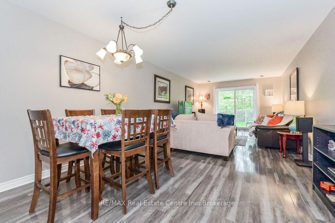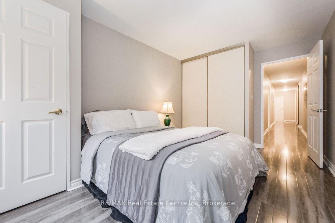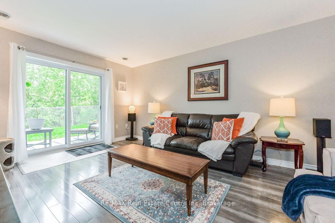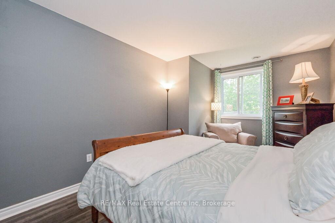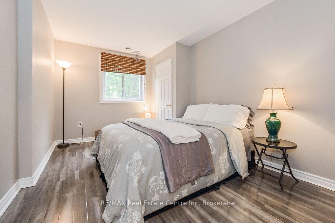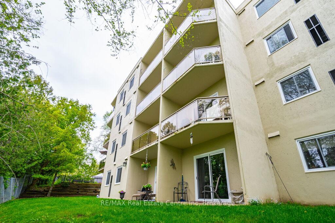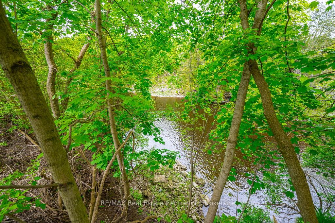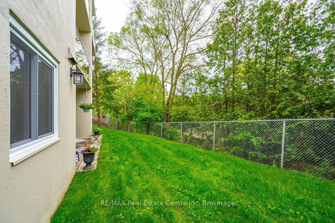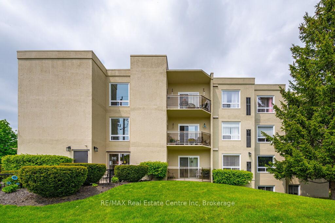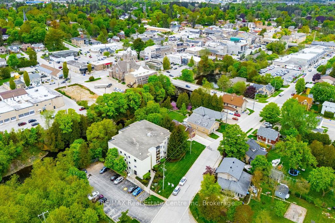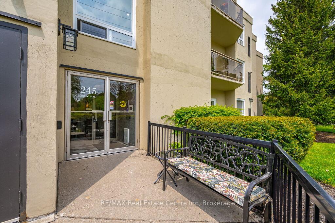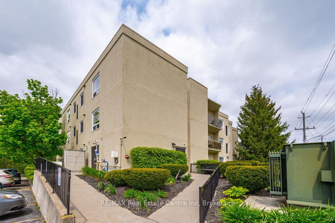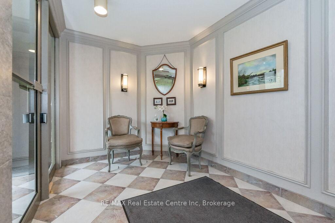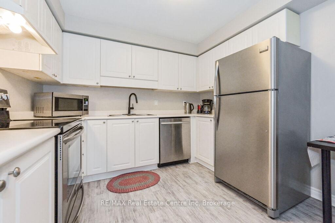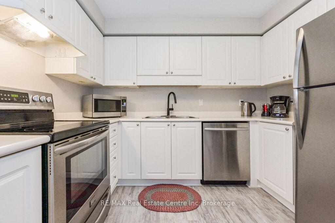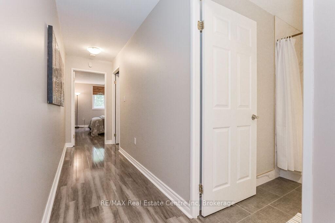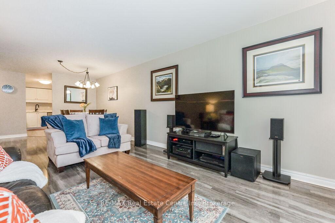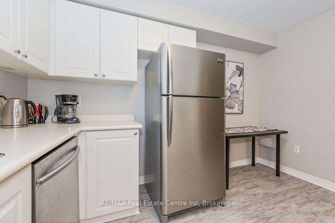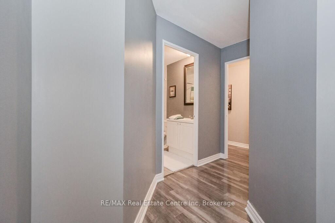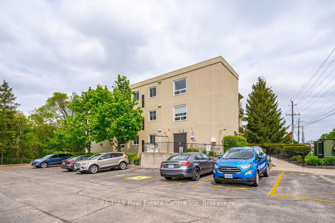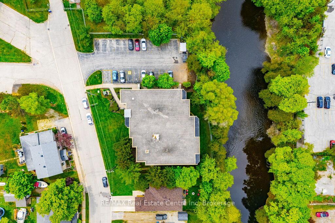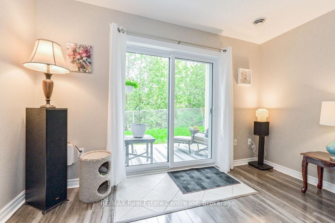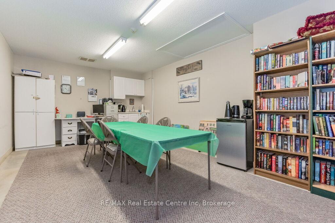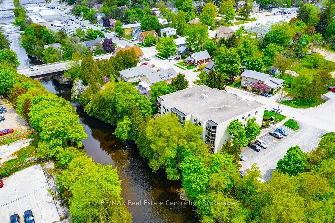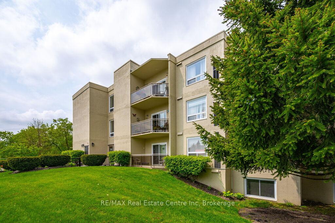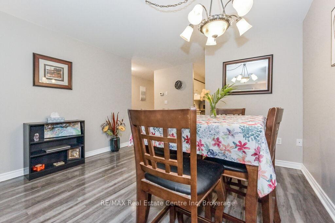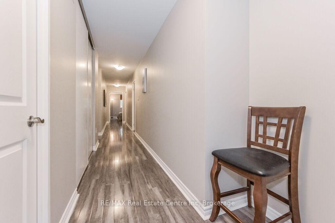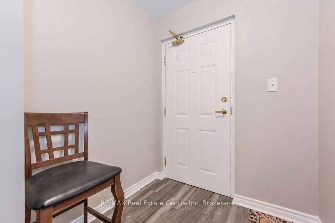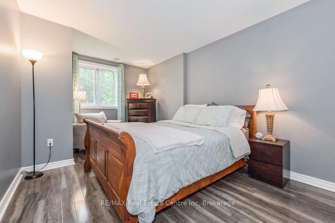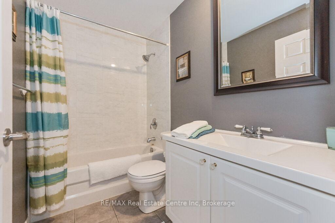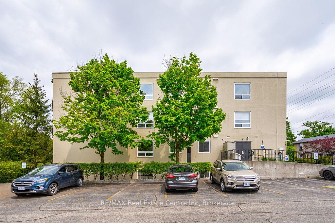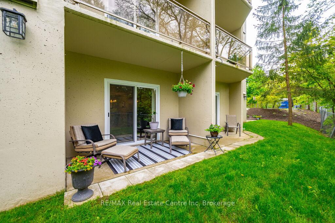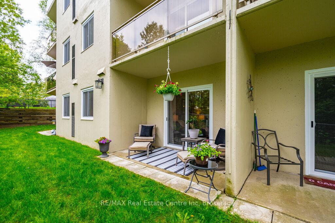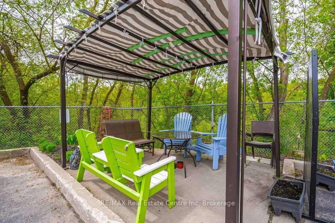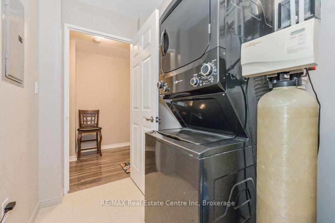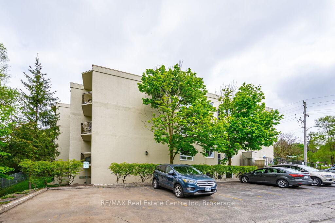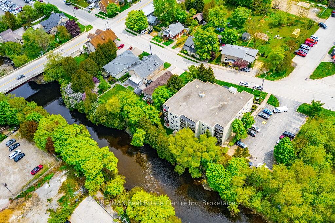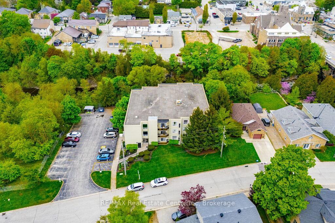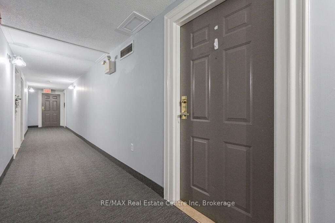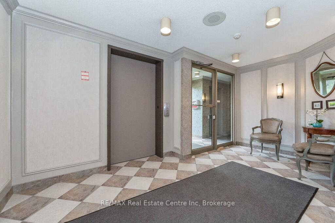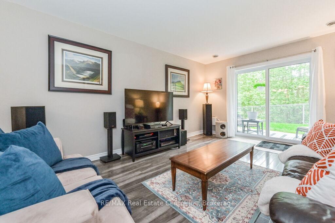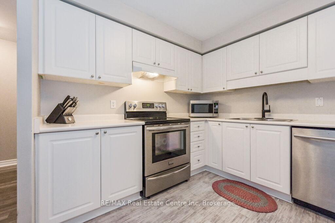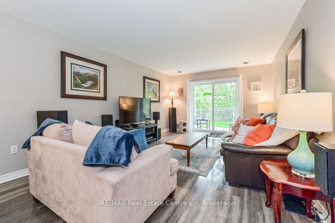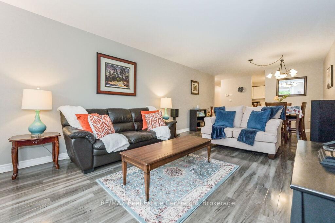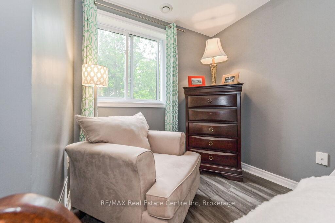$534,900
Available - For Sale
Listing ID: X12065361
245 Queen Stre West , Centre Wellington, N1M 3R6, Wellington
| Riverside with Walkout! You wont have to leave your home to experience all the natural beauty Fergus has to offer. With sliding doors (2022) leading to your own ground-level private patio, its easy to let your dog(s) out, barbeque, observe wildlife, and listen to the trees and the Grand River as it flows by. Peaceful and quiet park-like setting, all windows (2022) have views of nature, so this is a property that you can enjoy in every season. Home ownership doesn't get any easier. This stylish unit is carpet-free, with Flooring, 2 Full Bathrooms and Appliances all updated. With its spacious open layout, this 2 bedroom/2 full bath unit, with eat-in kitchen and formal dining room is cozy with plenty of room for entertaining. All appliances are owned, along with the water heater (2021) in the large in-suite utility/laundry room with storage. This space has been refreshed and has everything you need, including a guaranteed parking spot, which make it move-in ready. This building is well taken care of, accessible and friendly. It is also a short walk to historic downtown Fergus, where you will find quaint shops, restaurants, community theatre, a post office, banking, festivals, parks and so much more. You can also find big-box stores, medical and dental in a less than 5-minute drive. You can get to Guelph in 15 minutes, KW in 30 minutes and 1 hour to Toronto. If you are looking for carefree condo living, this is the perfect location. |
| Price | $534,900 |
| Taxes: | $2595.00 |
| Assessment Year: | 2025 |
| Occupancy by: | Owner |
| Address: | 245 Queen Stre West , Centre Wellington, N1M 3R6, Wellington |
| Postal Code: | N1M 3R6 |
| Province/State: | Wellington |
| Directions/Cross Streets: | Tower St & Queen St. W. |
| Level/Floor | Room | Length(ft) | Width(ft) | Descriptions | |
| Room 1 | Main | Dining Ro | 11.84 | 9.25 | Combined w/Living |
| Room 2 | Main | Living Ro | 16.99 | 11.84 | Sliding Doors, W/O To Patio, W/O To Greenbelt |
| Room 3 | Main | Kitchen | 12 | 11.84 | B/I Dishwasher |
| Room 4 | Main | Primary B | 14.99 | 9.84 | Ensuite Bath, Overlook Greenbelt, Double Closet |
| Room 5 | Main | Bathroom | 8 | 4.92 | 4 Pc Ensuite |
| Room 6 | Main | Bedroom 2 | 13.48 | 9.58 | Double Closet |
| Room 7 | Main | Bathroom | 7.9 | 4.92 | 4 Pc Bath |
| Room 8 | Main | Utility R | 11.09 | 5.58 | Combined w/Laundry |
| Room 9 | Main | Foyer | 5.67 | 4.99 | Double Closet |
| Washroom Type | No. of Pieces | Level |
| Washroom Type 1 | 4 | Main |
| Washroom Type 2 | 0 | |
| Washroom Type 3 | 0 | |
| Washroom Type 4 | 0 | |
| Washroom Type 5 | 0 |
| Total Area: | 0.00 |
| Approximatly Age: | 16-30 |
| Washrooms: | 2 |
| Heat Type: | Forced Air |
| Central Air Conditioning: | Central Air |
$
%
Years
This calculator is for demonstration purposes only. Always consult a professional
financial advisor before making personal financial decisions.
| Although the information displayed is believed to be accurate, no warranties or representations are made of any kind. |
| RE/MAX Real Estate Centre Inc |
|
|

Austin Sold Group Inc
Broker
Dir:
6479397174
Bus:
905-695-7888
Fax:
905-695-0900
| Virtual Tour | Book Showing | Email a Friend |
Jump To:
At a Glance:
| Type: | Com - Condo Apartment |
| Area: | Wellington |
| Municipality: | Centre Wellington |
| Neighbourhood: | Fergus |
| Style: | Apartment |
| Approximate Age: | 16-30 |
| Tax: | $2,595 |
| Maintenance Fee: | $566 |
| Beds: | 2 |
| Baths: | 2 |
| Fireplace: | N |
Locatin Map:
Payment Calculator:



