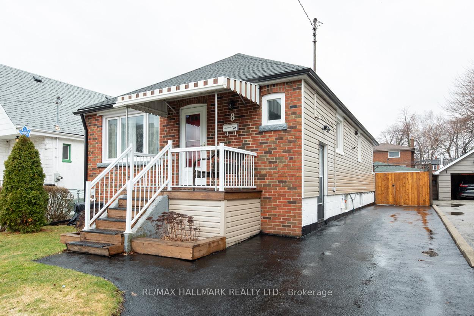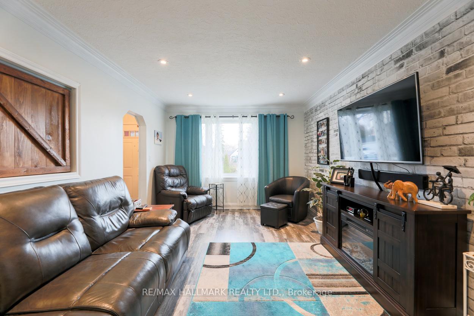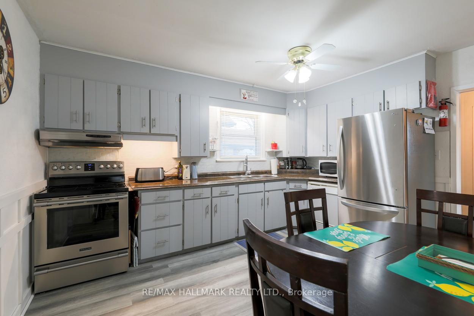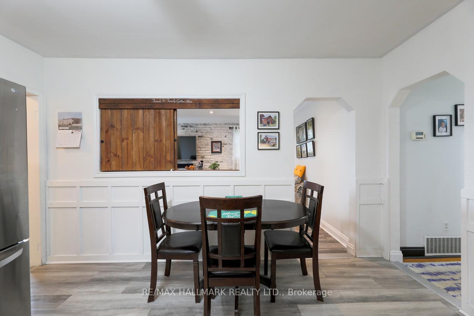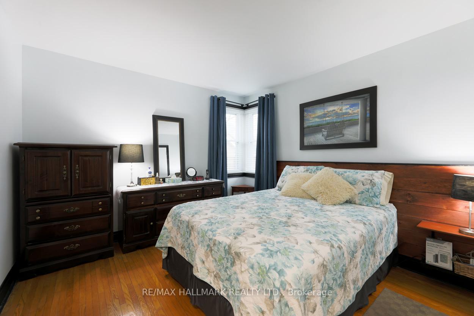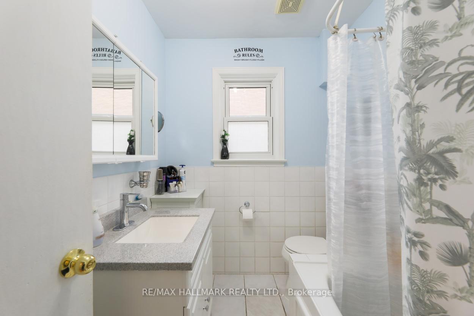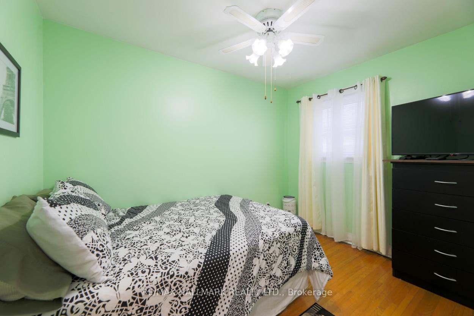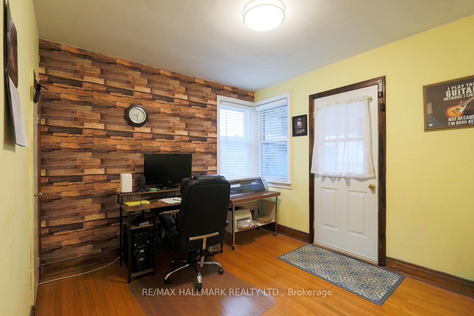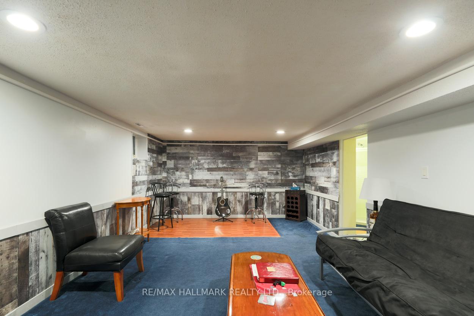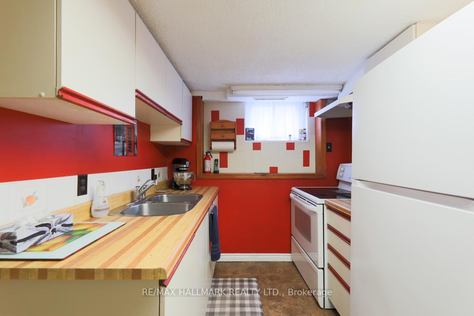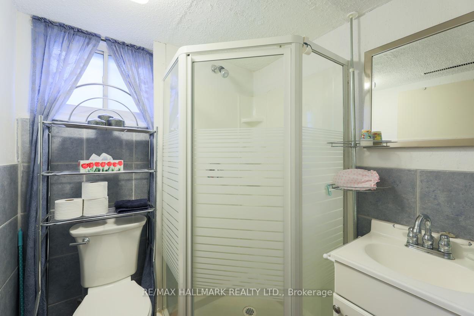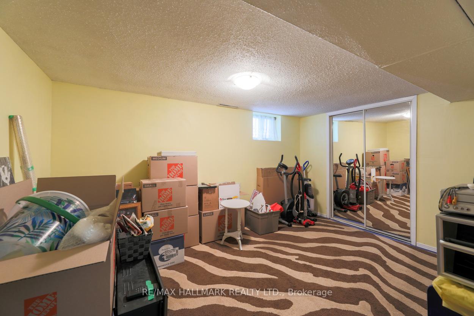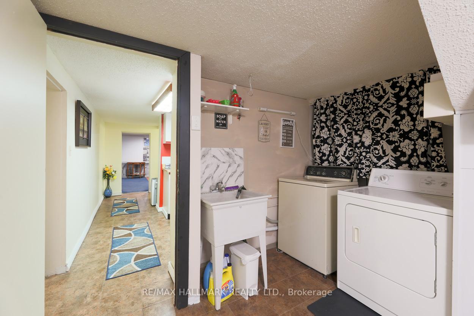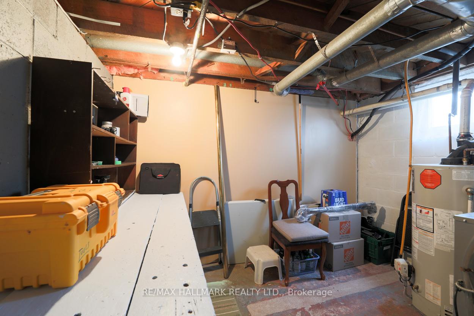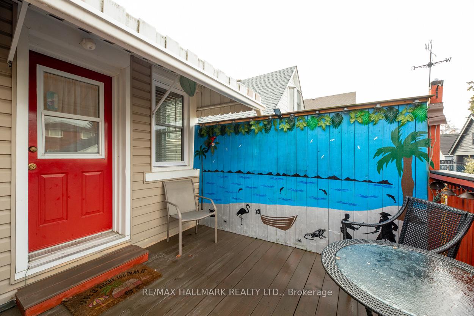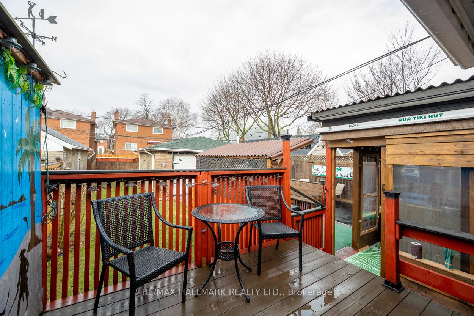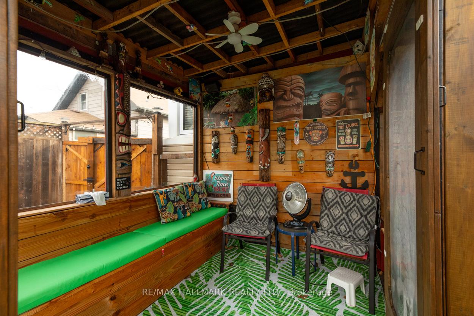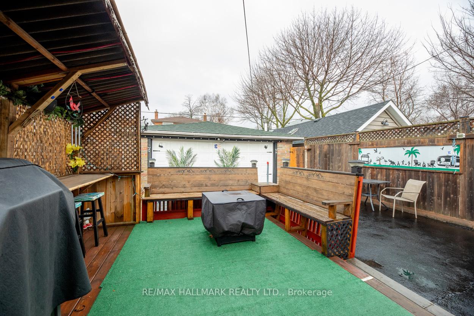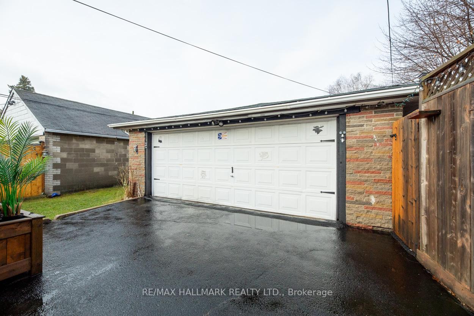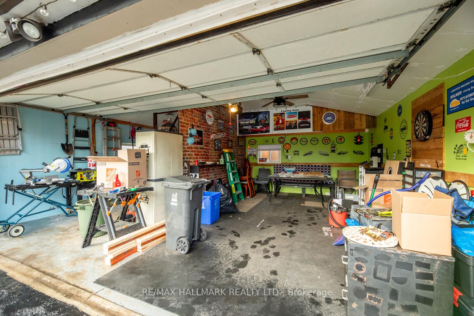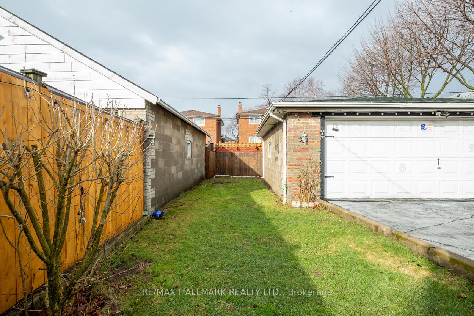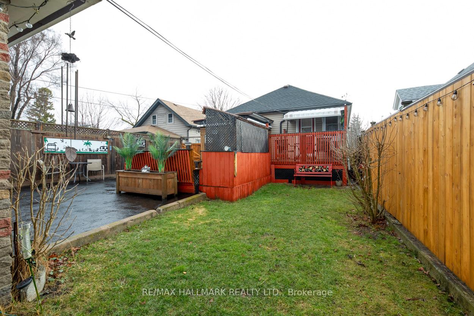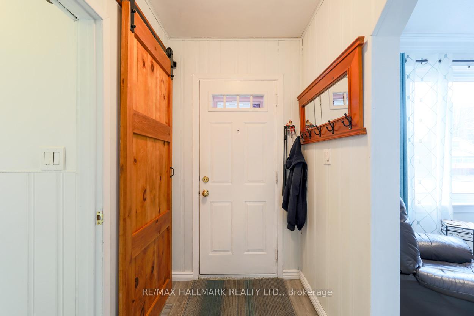$949,000
Available - For Sale
Listing ID: E12065382
8 Vanbrugh Aven , Toronto, M1N 3S7, Toronto
| This exceptional detached bungalow is beautifully located in the vibrant heart of Cliffside Village along the charming Vanbrugh Avenue. The residence features 3 generously sized bedrooms, a 4pc washroom, plus an additional bedroom in the basement, ensuring ample space for relaxation and privacy. The finished basement enhances the property's versatility and includes a thoughtfully designed in-law suite, complete with a 3-piece washroom, offering a perfect blend of comfort and convenience. Additionally, the home has a dedicated mutual laundry room and extra living space, elevating the overall functionality and appeal of this residence. Experience the incredible potential of the detached concrete block double car heated garage, offering an expansive 480 sq. ft. of versatile storage space. Let your creativity run wild and transform it into whatever your heart desires! Just a short stroll away, you'll discover the array of cafes, shopping, and delightful restaurants, all complemented by the convenience of TTC access, schools, Rosetta McClain Park, the GO train, and the stunning bluffs. Embrace the lifestyle you've always dreamed of! |
| Price | $949,000 |
| Taxes: | $4127.00 |
| Assessment Year: | 2024 |
| Occupancy by: | Owner |
| Address: | 8 Vanbrugh Aven , Toronto, M1N 3S7, Toronto |
| Directions/Cross Streets: | Kennedy/Kingston |
| Rooms: | 6 |
| Rooms +: | 5 |
| Bedrooms: | 3 |
| Bedrooms +: | 1 |
| Family Room: | F |
| Basement: | Apartment |
| Level/Floor | Room | Length(ft) | Width(ft) | Descriptions | |
| Room 1 | Main | Living Ro | 19.68 | 10.82 | Laminate, Pot Lights, Pass Through |
| Room 2 | Main | Kitchen | 13.12 | 10.82 | Eat-in Kitchen, Ceiling Fan(s), Double Sink |
| Room 3 | Main | Primary B | 11.15 | 10.82 | Closet, Overlooks Backyard, Hardwood Floor |
| Room 4 | Main | Bedroom 2 | 10.82 | 9.51 | Walk-Out, Overlooks Backyard, Hardwood Floor |
| Room 5 | Main | Bedroom 3 | 10.5 | 8.53 | Closet, Hardwood Floor |
| Room 6 | Basement | Laundry | 10.82 | 10.5 | Ceramic Floor |
| Room 7 | Basement | Kitchen | 10.17 | 7.54 | Double Sink, Above Grade Window, Ceramic Floor |
| Room 8 | Basement | Bedroom 4 | 13.12 | 10.5 | Double Closet, Above Grade Window |
| Room 9 | Basement | Recreatio | 20.99 | 12.14 | Above Grade Window, Broadloom, Pot Lights |
| Washroom Type | No. of Pieces | Level |
| Washroom Type 1 | 4 | Main |
| Washroom Type 2 | 3 | Basement |
| Washroom Type 3 | 0 | |
| Washroom Type 4 | 0 | |
| Washroom Type 5 | 0 |
| Total Area: | 0.00 |
| Property Type: | Detached |
| Style: | Bungalow |
| Exterior: | Brick |
| Garage Type: | Detached |
| Drive Parking Spaces: | 6 |
| Pool: | None |
| Approximatly Square Footage: | 700-1100 |
| CAC Included: | N |
| Water Included: | N |
| Cabel TV Included: | N |
| Common Elements Included: | N |
| Heat Included: | N |
| Parking Included: | N |
| Condo Tax Included: | N |
| Building Insurance Included: | N |
| Fireplace/Stove: | N |
| Heat Type: | Forced Air |
| Central Air Conditioning: | Central Air |
| Central Vac: | N |
| Laundry Level: | Syste |
| Ensuite Laundry: | F |
| Sewers: | Sewer |
$
%
Years
This calculator is for demonstration purposes only. Always consult a professional
financial advisor before making personal financial decisions.
| Although the information displayed is believed to be accurate, no warranties or representations are made of any kind. |
| RE/MAX HALLMARK REALTY LTD. |
|
|

Austin Sold Group Inc
Broker
Dir:
6479397174
Bus:
905-695-7888
Fax:
905-695-0900
| Virtual Tour | Book Showing | Email a Friend |
Jump To:
At a Glance:
| Type: | Freehold - Detached |
| Area: | Toronto |
| Municipality: | Toronto E06 |
| Neighbourhood: | Birchcliffe-Cliffside |
| Style: | Bungalow |
| Tax: | $4,127 |
| Beds: | 3+1 |
| Baths: | 2 |
| Fireplace: | N |
| Pool: | None |
Locatin Map:
Payment Calculator:




