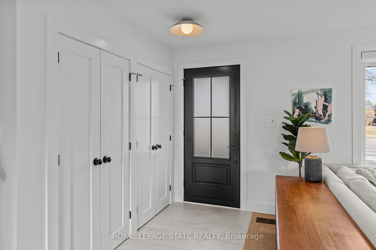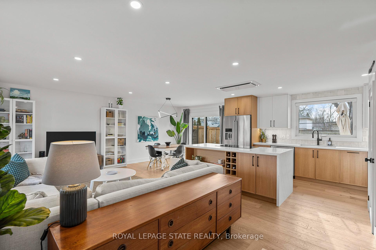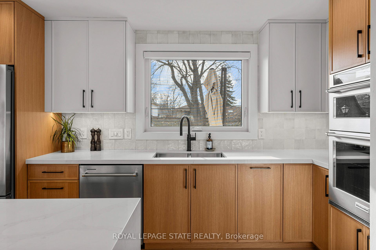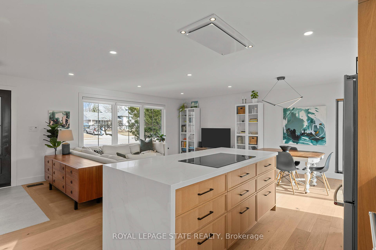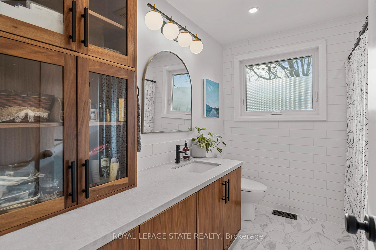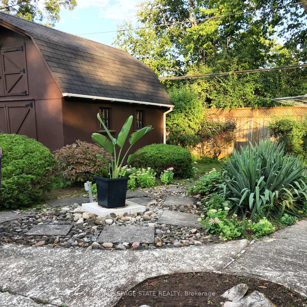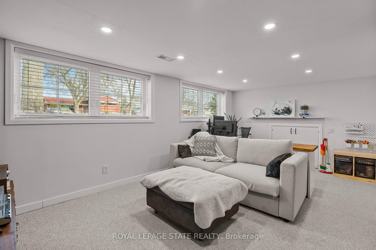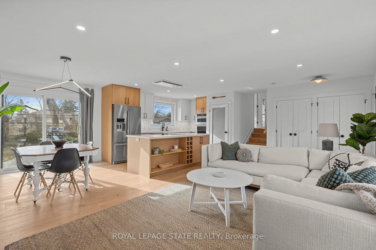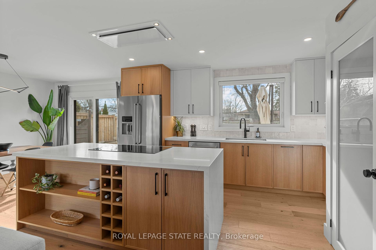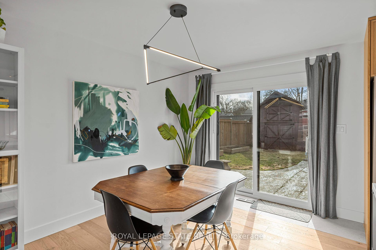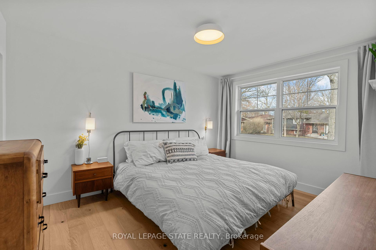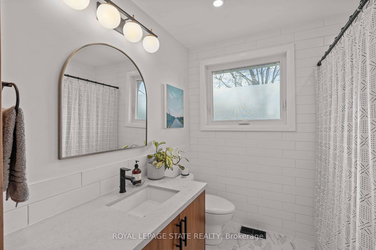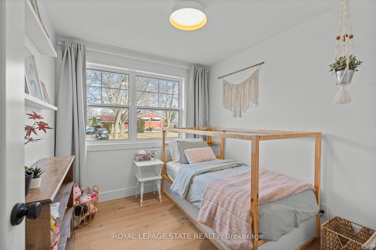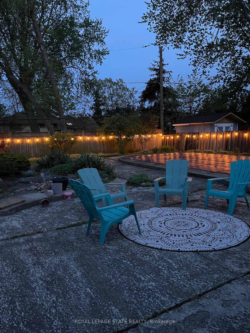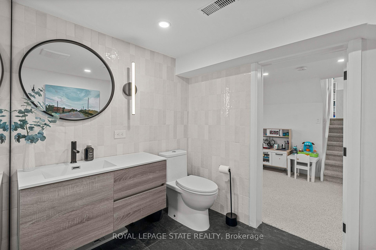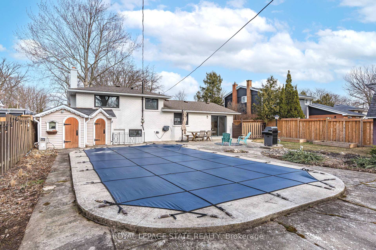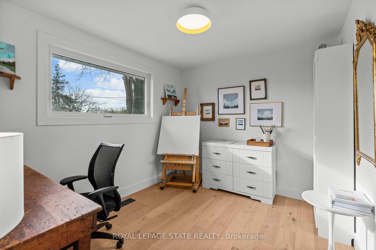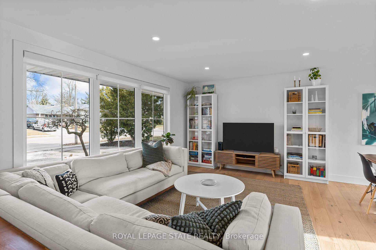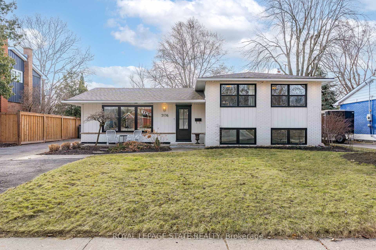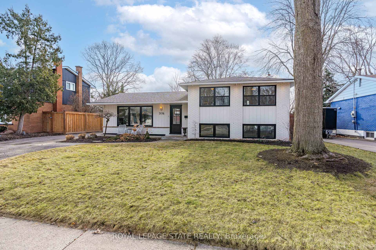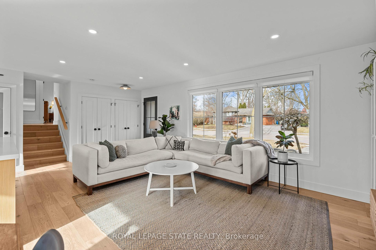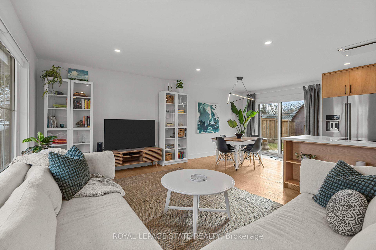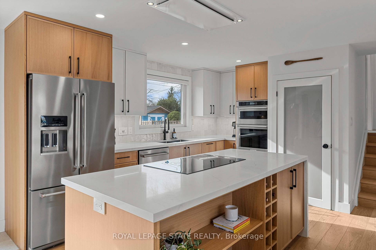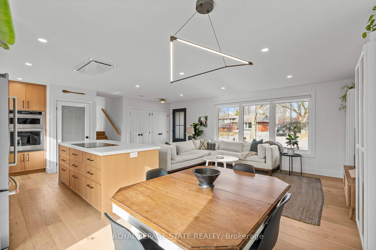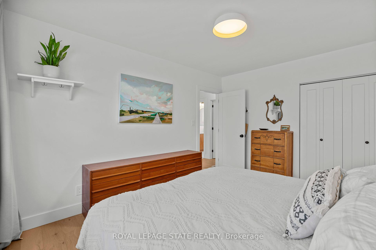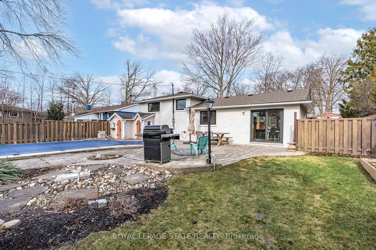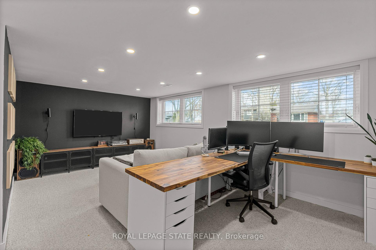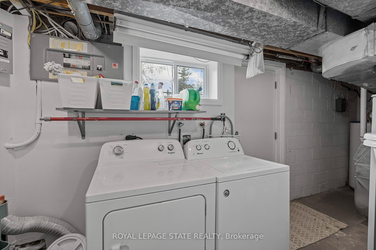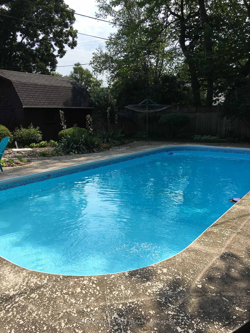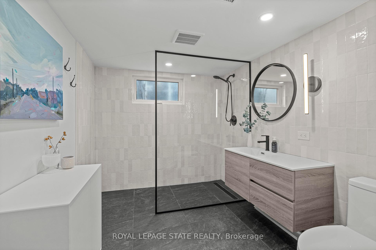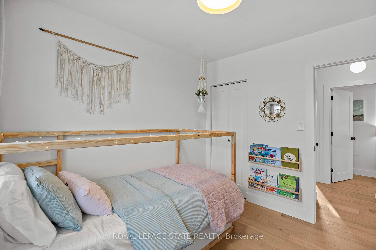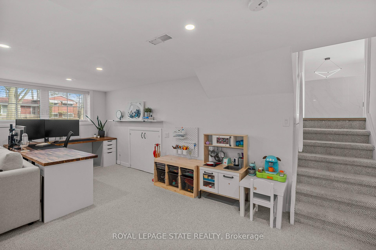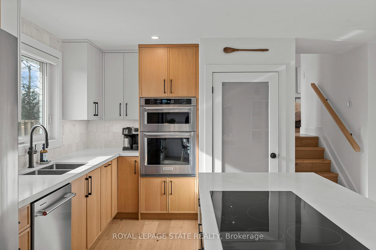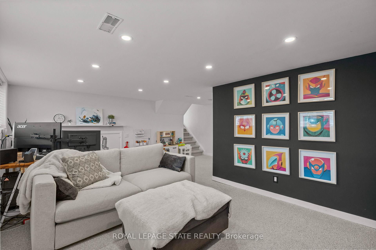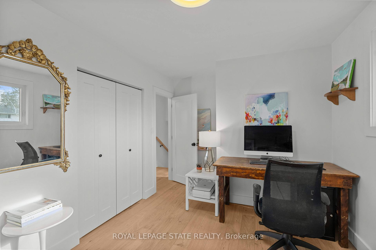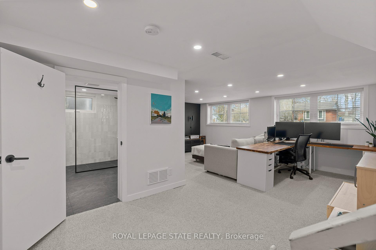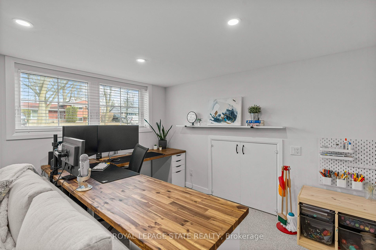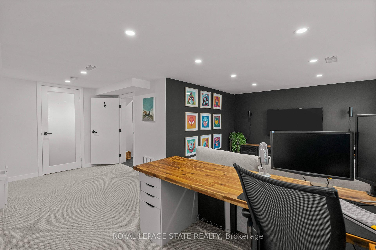$1,249,900
Available - For Sale
Listing ID: W12077897
5176 Spruce Aven , Burlington, L7L 1N1, Halton
| Welcome to this beautifully updated side-split home, nestled in the highly sought-after Elizabeth Gardens neighborhood! With fresh exterior paint, newer windows, gutters, and downspouts, this home boasts exceptional curb appeal. Upon entering, you'll be greeted by a modern, open space with fresh finishes throughout. The chefs kitchen is a standout, featuring high-end finishes, sleek countertops, and top-of-the-line appliances, making it the perfect spot for culinary creativity. The main level also offers ample space for dining and entertaining. The home flows effortlessly with brand-new flooring throughout, each room filled with abundant natural light, creating a bright and welcoming atmosphere. The layout includes three bedrooms and two beautifully updated full baths, offering plenty of room for family living. The lower level is another highlight, featuring a cozy second living area, a large laundry room, a separate entrance, a versatile work/play space, and an impressive storage space. The newly designed bath is a real treat, adding even more attraction to this already fantastic space. Step outside to enjoy your private outdoor retreat, complete with an inground pool surrounded by a low-maintenance yard perfect for both relaxation and entertaining. The large driveway provides parking for up to 5 vehicles, offering convenience for family and guests alike. This home is truly a gem, combining comfort, style, and functionality in one incredible package. Don't miss your chance to experience it schedule your private tour today! |
| Price | $1,249,900 |
| Taxes: | $4792.75 |
| Occupancy: | Owner |
| Address: | 5176 Spruce Aven , Burlington, L7L 1N1, Halton |
| Directions/Cross Streets: | White Pines Drive |
| Rooms: | 10 |
| Bedrooms: | 3 |
| Bedrooms +: | 0 |
| Family Room: | T |
| Basement: | Separate Ent, Full |
| Level/Floor | Room | Length(ft) | Width(ft) | Descriptions | |
| Room 1 | Main | Dining Ro | 9.68 | 9.41 | |
| Room 2 | Main | Kitchen | 9.68 | 14.4 | |
| Room 3 | Main | Living Ro | 11.25 | 22.34 | |
| Room 4 | Second | Bathroom | 9.25 | 7.58 | 4 Pc Bath |
| Room 5 | Second | Bedroom | 9.51 | 8.5 | |
| Room 6 | Second | Bedroom 2 | 9.25 | 13.68 | |
| Room 7 | Second | Primary B | 13.32 | 10.07 | |
| Room 8 | Basement | Bathroom | 7.25 | 9.09 | 3 Pc Bath |
| Room 9 | Basement | Laundry | 5.51 | 8.33 | |
| Room 10 | Basement | Recreatio | 18.83 | 18.4 | |
| Room 11 | Basement | Utility R | 5.74 | 9.68 |
| Washroom Type | No. of Pieces | Level |
| Washroom Type 1 | 4 | Second |
| Washroom Type 2 | 3 | Basement |
| Washroom Type 3 | 0 | |
| Washroom Type 4 | 0 | |
| Washroom Type 5 | 0 |
| Total Area: | 0.00 |
| Approximatly Age: | 51-99 |
| Property Type: | Detached |
| Style: | Sidesplit |
| Exterior: | Brick |
| Garage Type: | None |
| (Parking/)Drive: | Private Do |
| Drive Parking Spaces: | 5 |
| Park #1 | |
| Parking Type: | Private Do |
| Park #2 | |
| Parking Type: | Private Do |
| Pool: | Inground |
| Other Structures: | Shed |
| Approximatly Age: | 51-99 |
| Approximatly Square Footage: | 1100-1500 |
| Property Features: | Park, Public Transit |
| CAC Included: | N |
| Water Included: | N |
| Cabel TV Included: | N |
| Common Elements Included: | N |
| Heat Included: | N |
| Parking Included: | N |
| Condo Tax Included: | N |
| Building Insurance Included: | N |
| Fireplace/Stove: | N |
| Heat Type: | Forced Air |
| Central Air Conditioning: | Central Air |
| Central Vac: | N |
| Laundry Level: | Syste |
| Ensuite Laundry: | F |
| Elevator Lift: | False |
| Sewers: | Sewer |
$
%
Years
This calculator is for demonstration purposes only. Always consult a professional
financial advisor before making personal financial decisions.
| Although the information displayed is believed to be accurate, no warranties or representations are made of any kind. |
| ROYAL LEPAGE STATE REALTY |
|
|

Austin Sold Group Inc
Broker
Dir:
6479397174
Bus:
905-695-7888
Fax:
905-695-0900
| Virtual Tour | Book Showing | Email a Friend |
Jump To:
At a Glance:
| Type: | Freehold - Detached |
| Area: | Halton |
| Municipality: | Burlington |
| Neighbourhood: | Appleby |
| Style: | Sidesplit |
| Approximate Age: | 51-99 |
| Tax: | $4,792.75 |
| Beds: | 3 |
| Baths: | 2 |
| Fireplace: | N |
| Pool: | Inground |
Locatin Map:
Payment Calculator:



