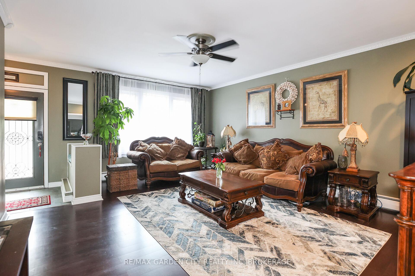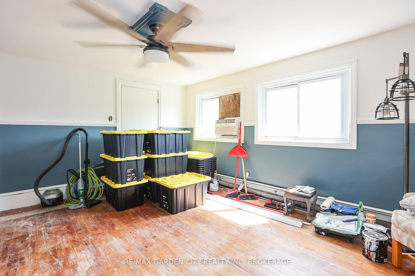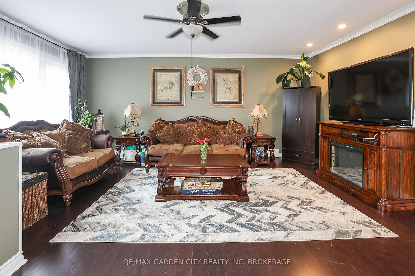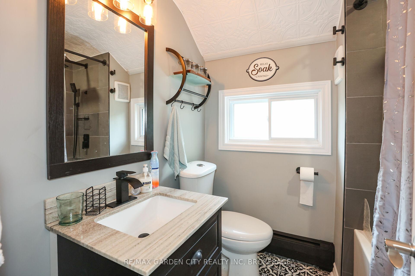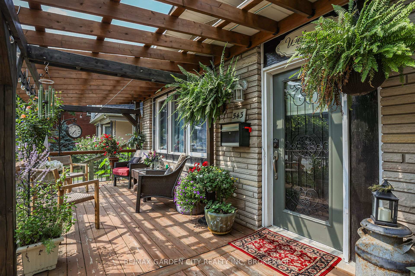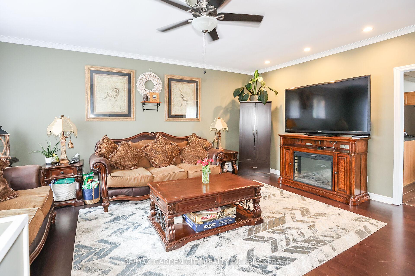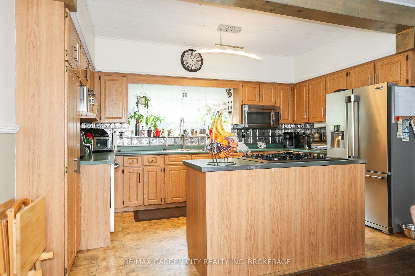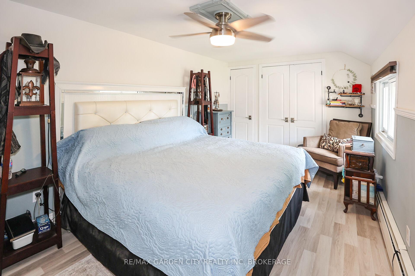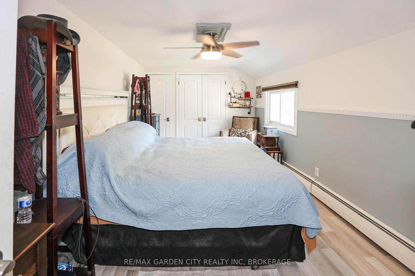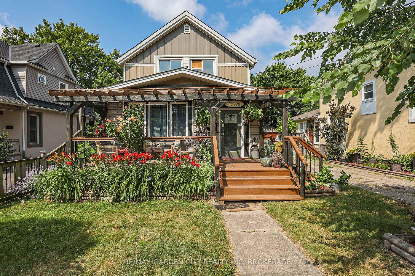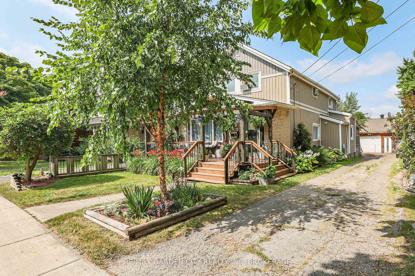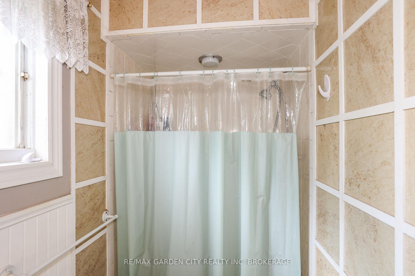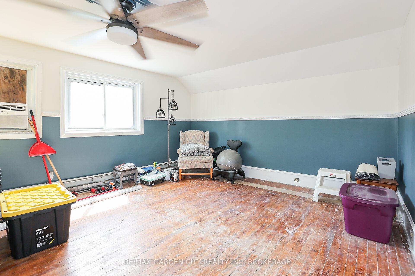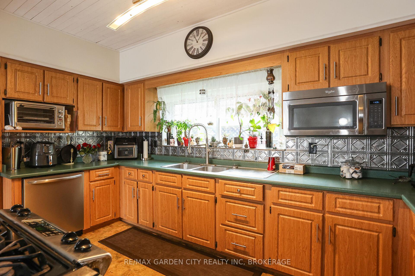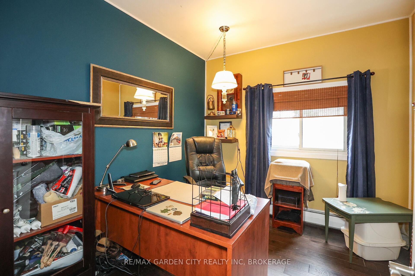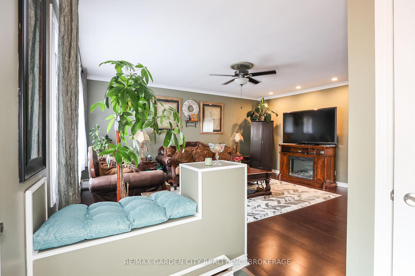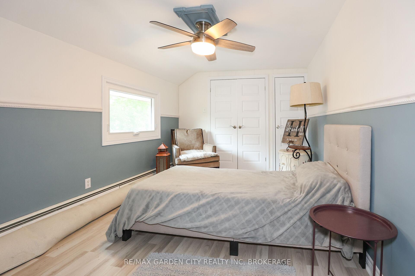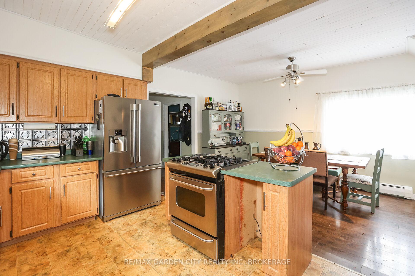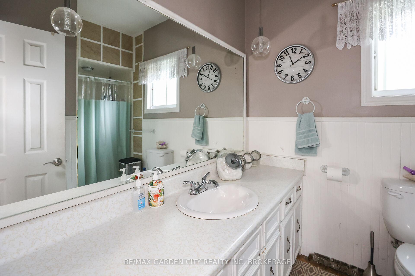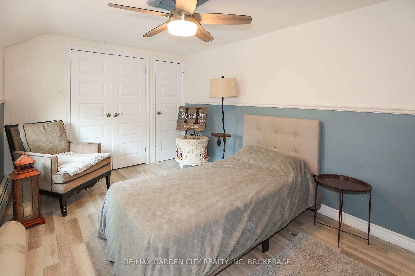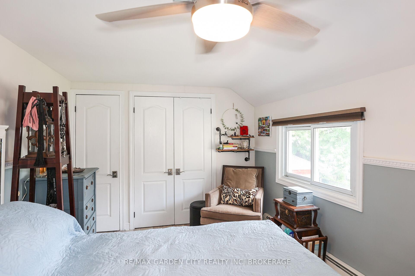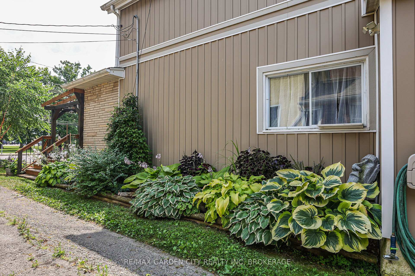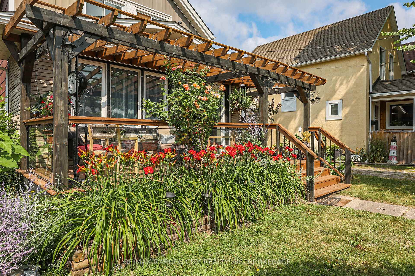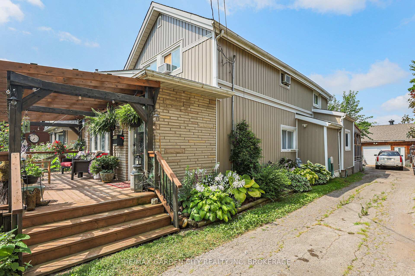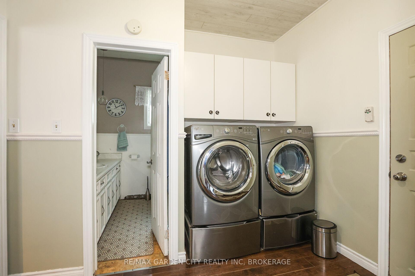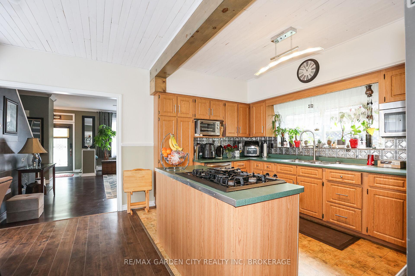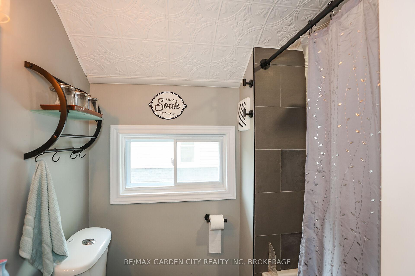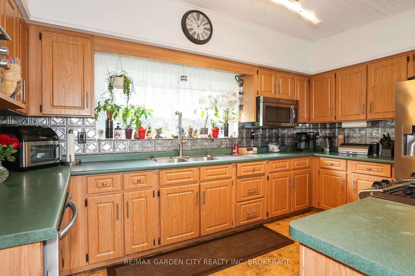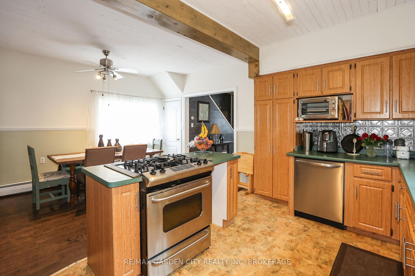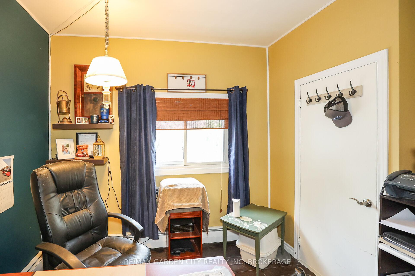$649,800
Available - For Sale
Listing ID: X12077900
543 KING Stre , Welland, L3B 3K9, Niagara
| WELL KEPT WITH MANY NEW UPGRADES IN THIS LARGE 4 BEDROOM, 2 BATHROOM HOME. FULL BASEMENT WITH WALKOUT. 34' X 21' DETACHED GARAGE. COVERED 13' X 11' BACK DECK, 21' X 8' FRONT DECK. OPEN CONCEPT KITCHEN AND DINING ROOM, LARGE ISLAND WITH RANGE AND DISHWASHER. HIGH CEILINGS. MAIN FLOOR LAUNDRY. JUST MINUTES TO ALL AMENITIES AND ACROSS FROM THE WELLAND HOSPITAL. GREAT FAMILY HOME OR INVESTMENT GIVEN ITS LOCATION. CAN ALSO BE PURCHASED WITH THE HOUSE NEXT DOOR AT 539 KING ST. |
| Price | $649,800 |
| Taxes: | $2660.00 |
| Occupancy: | Owner |
| Address: | 543 KING Stre , Welland, L3B 3K9, Niagara |
| Acreage: | < .50 |
| Directions/Cross Streets: | SOUTH OF FOURTH ST ON KING ST |
| Rooms: | 10 |
| Rooms +: | 0 |
| Bedrooms: | 4 |
| Bedrooms +: | 0 |
| Family Room: | F |
| Basement: | Separate Ent, Unfinished |
| Level/Floor | Room | Length(ft) | Width(ft) | Descriptions | |
| Room 1 | Main | Foyer | 6 | 5.58 | |
| Room 2 | Main | Other | 18.99 | 14.01 | |
| Room 3 | Main | Living Ro | 19.16 | 15.74 | |
| Room 4 | Main | Bedroom | 9.68 | 9.51 | |
| Room 5 | Main | Laundry | 10 | 8 | |
| Room 6 | Main | Bathroom | 9.74 | 6.43 | |
| Room 7 | Second | Bedroom | 17.84 | 9.58 | |
| Room 8 | Second | Bedroom | 15.84 | 12.82 | |
| Room 9 | Second | Bedroom | 14.56 | 9.41 | |
| Room 10 | Second | Bathroom | 6.59 | 5.84 |
| Washroom Type | No. of Pieces | Level |
| Washroom Type 1 | 3 | Main |
| Washroom Type 2 | 4 | Second |
| Washroom Type 3 | 0 | |
| Washroom Type 4 | 0 | |
| Washroom Type 5 | 0 |
| Total Area: | 0.00 |
| Approximatly Age: | 100+ |
| Property Type: | Detached |
| Style: | 1 1/2 Storey |
| Exterior: | Wood , Brick |
| Garage Type: | Detached |
| (Parking/)Drive: | Private, O |
| Drive Parking Spaces: | 2 |
| Park #1 | |
| Parking Type: | Private, O |
| Park #2 | |
| Parking Type: | Private |
| Park #3 | |
| Parking Type: | Other |
| Pool: | None |
| Approximatly Age: | 100+ |
| Approximatly Square Footage: | 1100-1500 |
| Property Features: | Golf, Hospital |
| CAC Included: | N |
| Water Included: | N |
| Cabel TV Included: | N |
| Common Elements Included: | N |
| Heat Included: | N |
| Parking Included: | N |
| Condo Tax Included: | N |
| Building Insurance Included: | N |
| Fireplace/Stove: | N |
| Heat Type: | Water |
| Central Air Conditioning: | Wall Unit(s |
| Central Vac: | N |
| Laundry Level: | Syste |
| Ensuite Laundry: | F |
| Elevator Lift: | False |
| Sewers: | Sewer |
| Utilities-Cable: | A |
| Utilities-Hydro: | Y |
$
%
Years
This calculator is for demonstration purposes only. Always consult a professional
financial advisor before making personal financial decisions.
| Although the information displayed is believed to be accurate, no warranties or representations are made of any kind. |
| RE/MAX GARDEN CITY REALTY INC, BROKERAGE |
|
|

Austin Sold Group Inc
Broker
Dir:
6479397174
Bus:
905-695-7888
Fax:
905-695-0900
| Virtual Tour | Book Showing | Email a Friend |
Jump To:
At a Glance:
| Type: | Freehold - Detached |
| Area: | Niagara |
| Municipality: | Welland |
| Neighbourhood: | 773 - Lincoln/Crowland |
| Style: | 1 1/2 Storey |
| Approximate Age: | 100+ |
| Tax: | $2,660 |
| Beds: | 4 |
| Baths: | 2 |
| Fireplace: | N |
| Pool: | None |
Locatin Map:
Payment Calculator:



