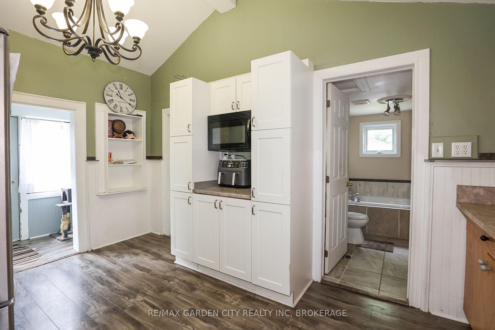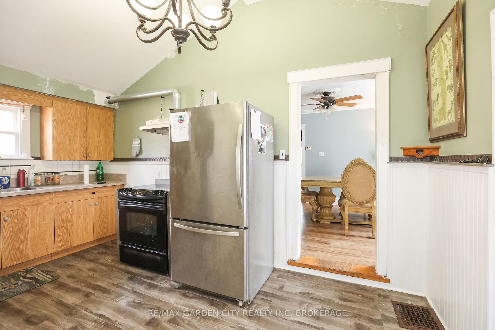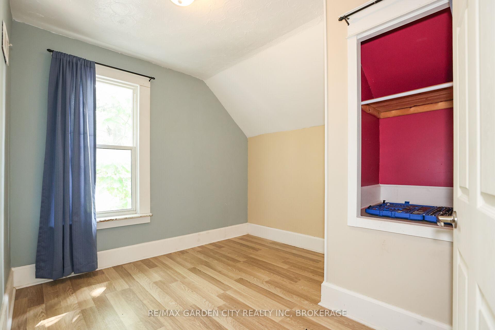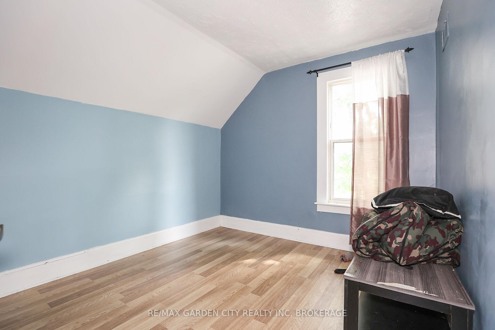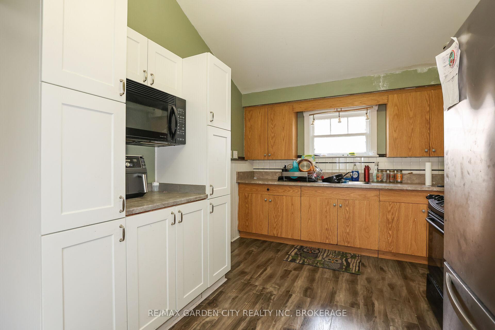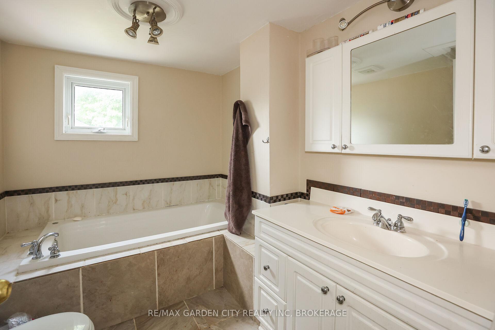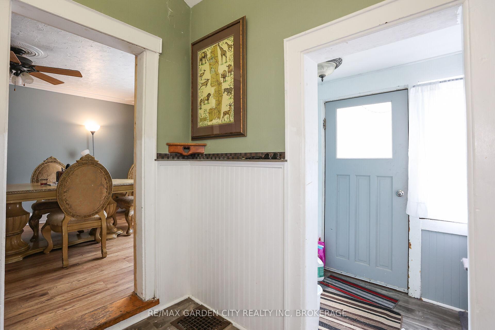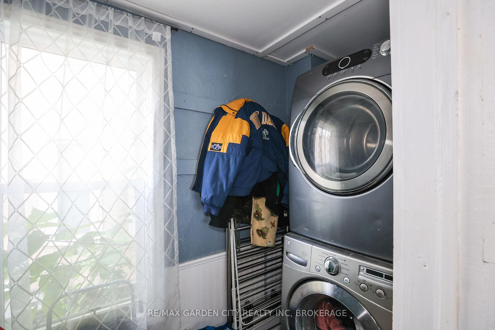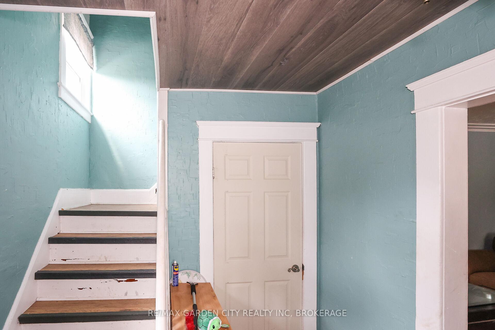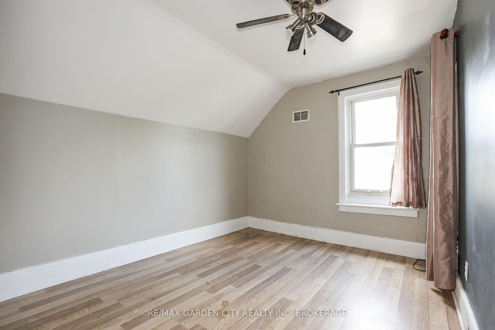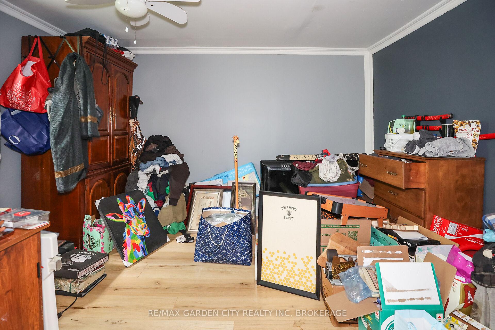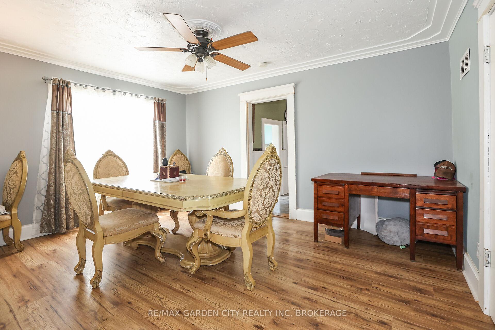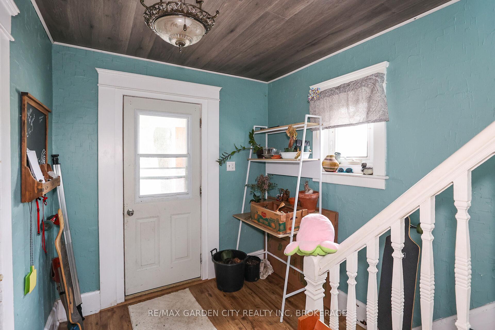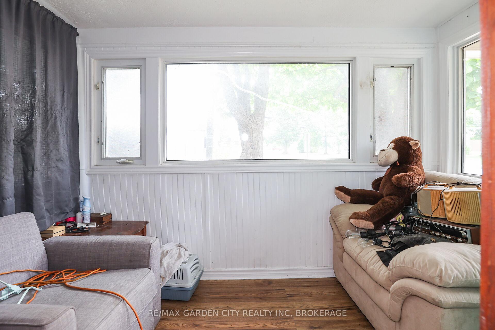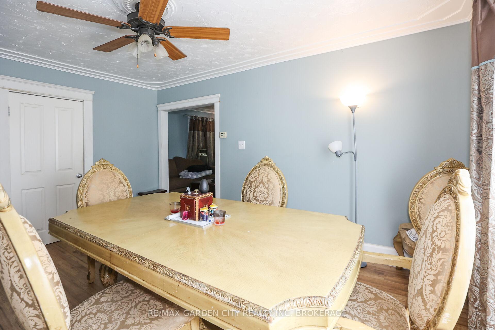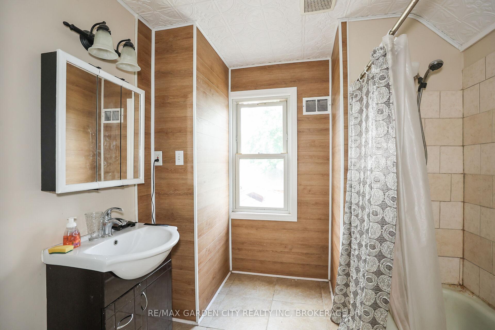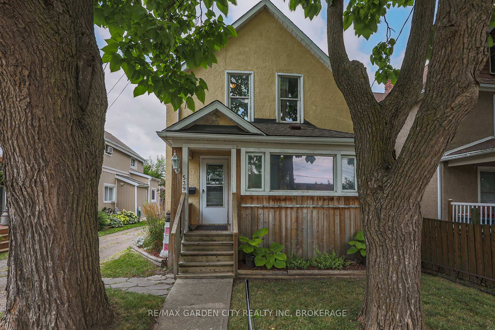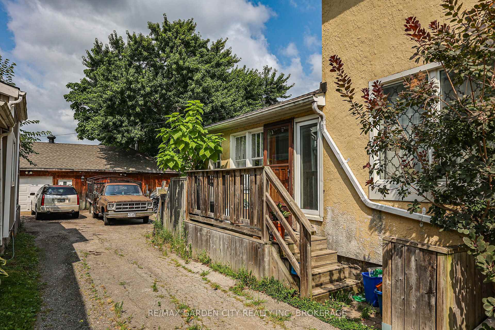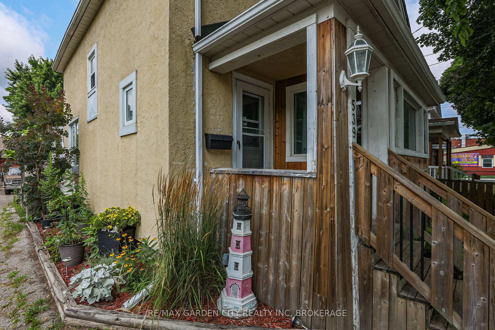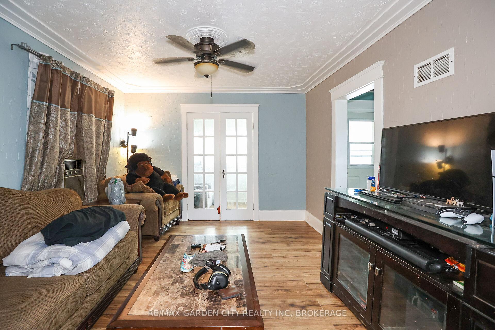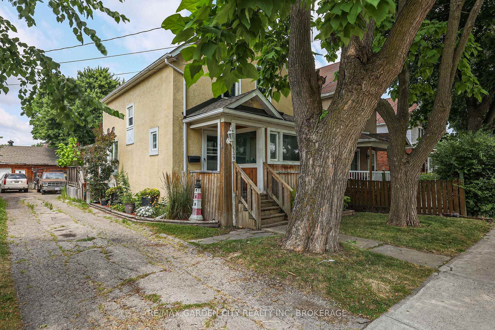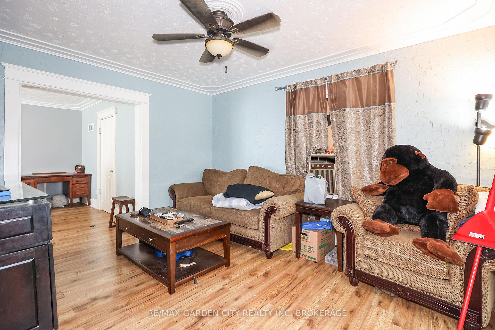$499,800
Available - For Sale
Listing ID: X12077903
539 KING Stre , Welland, L3B 3K9, Niagara
| GREAT WELLAND AREA AND JUST A WALK TO ALL AMENITIES. ACROSS FROM THE HOSPITAL. PERFECT FAMILY HOME INCLUDING A 20' X 13'6" DETACHED GARAGE. 3 BEDROOMS UP AND 4TH BEDROOM OR OFFICE ON MAIN FLOOR. 2 BATHROOMS. MAIN FLOOR LAUNDRY. 4 SEASON SUNROOM. FORMAL LIVING AND DINING ROOMS. FULL BASEMENT WITH OUTSIDE ENTRANCE. CAN ALSO BE PURCHASED WITH HOME NEXT DOOR AT 543 KING ST. |
| Price | $499,800 |
| Taxes: | $2060.00 |
| Occupancy: | Owner |
| Address: | 539 KING Stre , Welland, L3B 3K9, Niagara |
| Acreage: | < .50 |
| Directions/Cross Streets: | SOUTH OF FOURTH ST ON KING ST |
| Rooms: | 12 |
| Rooms +: | 0 |
| Bedrooms: | 4 |
| Bedrooms +: | 0 |
| Family Room: | F |
| Basement: | Walk-Up, Separate Ent |
| Level/Floor | Room | Length(ft) | Width(ft) | Descriptions | |
| Room 1 | Main | Foyer | 9.91 | 7.9 | |
| Room 2 | Main | Living Ro | 13.32 | 11.15 | |
| Room 3 | Main | Dining Ro | 14.5 | 11.32 | |
| Room 4 | Main | Kitchen | 15.15 | 9.91 | |
| Room 5 | Main | Bedroom | 12 | 10 | |
| Room 6 | Main | Sunroom | 10.59 | 5.51 | |
| Room 7 | Main | Laundry | 8.76 | 3.51 | |
| Room 8 | Second | Bedroom | 11.41 | 9.41 | |
| Room 9 | Second | Bedroom | 10 | 9.41 | |
| Room 10 | Second | Bedroom | 10 | 9.41 |
| Washroom Type | No. of Pieces | Level |
| Washroom Type 1 | 3 | Main |
| Washroom Type 2 | 4 | Second |
| Washroom Type 3 | 0 | |
| Washroom Type 4 | 0 | |
| Washroom Type 5 | 0 |
| Total Area: | 0.00 |
| Property Type: | Detached |
| Style: | 1 1/2 Storey |
| Exterior: | Stucco (Plaster) |
| Garage Type: | Detached |
| (Parking/)Drive: | Private, O |
| Drive Parking Spaces: | 2 |
| Park #1 | |
| Parking Type: | Private, O |
| Park #2 | |
| Parking Type: | Private |
| Park #3 | |
| Parking Type: | Other |
| Pool: | None |
| Other Structures: | Workshop |
| Approximatly Square Footage: | 1500-2000 |
| Property Features: | Golf, Hospital |
| CAC Included: | N |
| Water Included: | N |
| Cabel TV Included: | N |
| Common Elements Included: | N |
| Heat Included: | N |
| Parking Included: | N |
| Condo Tax Included: | N |
| Building Insurance Included: | N |
| Fireplace/Stove: | N |
| Heat Type: | Forced Air |
| Central Air Conditioning: | None |
| Central Vac: | N |
| Laundry Level: | Syste |
| Ensuite Laundry: | F |
| Elevator Lift: | False |
| Sewers: | Sewer |
| Utilities-Cable: | A |
| Utilities-Hydro: | Y |
$
%
Years
This calculator is for demonstration purposes only. Always consult a professional
financial advisor before making personal financial decisions.
| Although the information displayed is believed to be accurate, no warranties or representations are made of any kind. |
| RE/MAX GARDEN CITY REALTY INC, BROKERAGE |
|
|

Austin Sold Group Inc
Broker
Dir:
6479397174
Bus:
905-695-7888
Fax:
905-695-0900
| Virtual Tour | Book Showing | Email a Friend |
Jump To:
At a Glance:
| Type: | Freehold - Detached |
| Area: | Niagara |
| Municipality: | Welland |
| Neighbourhood: | 773 - Lincoln/Crowland |
| Style: | 1 1/2 Storey |
| Tax: | $2,060 |
| Beds: | 4 |
| Baths: | 2 |
| Fireplace: | N |
| Pool: | None |
Locatin Map:
Payment Calculator:



