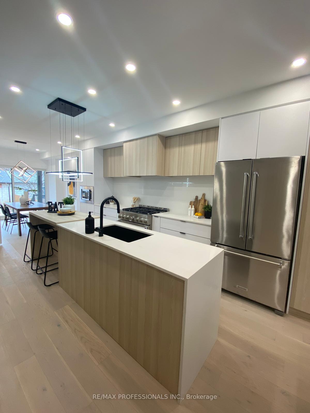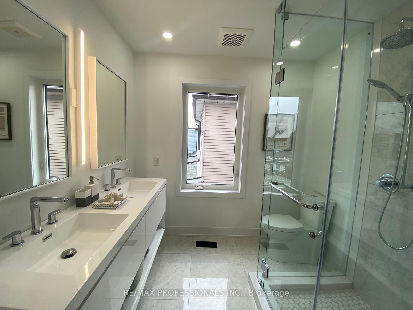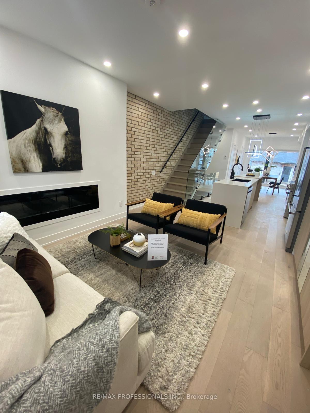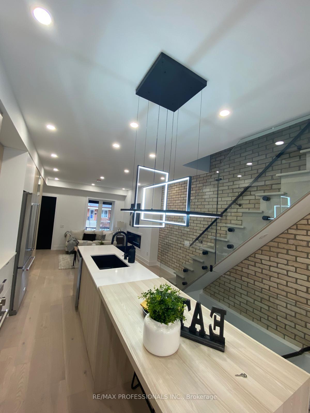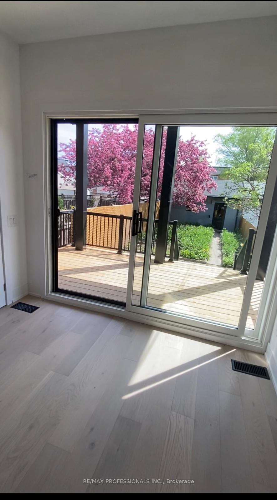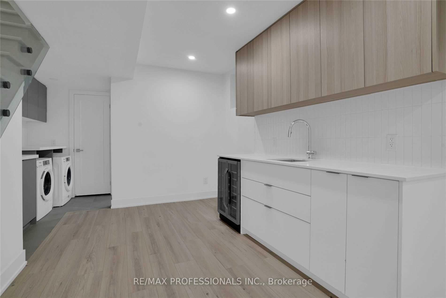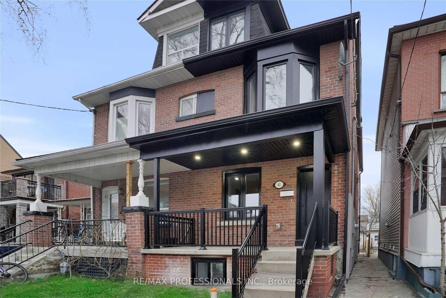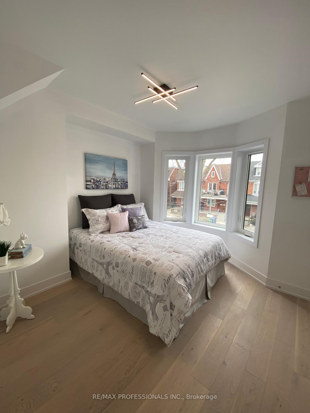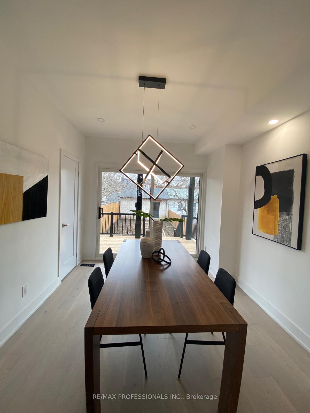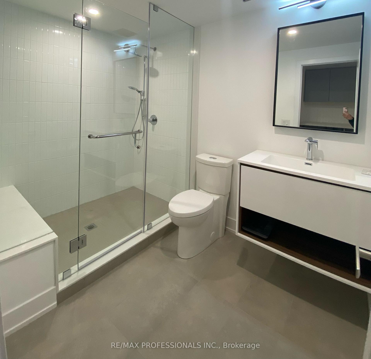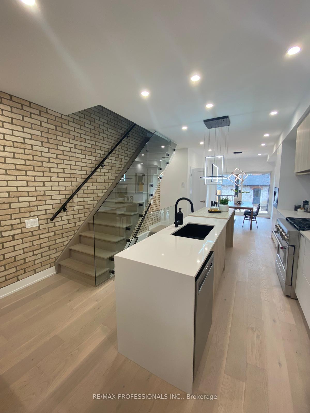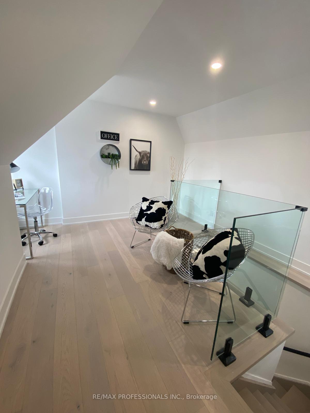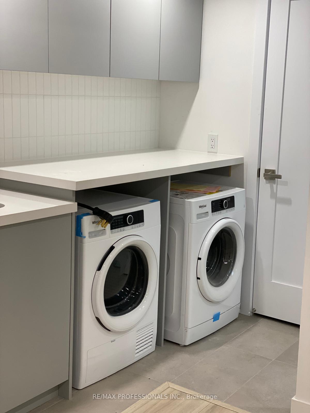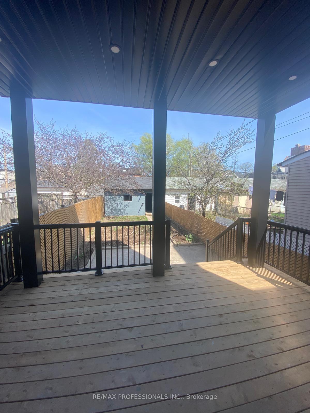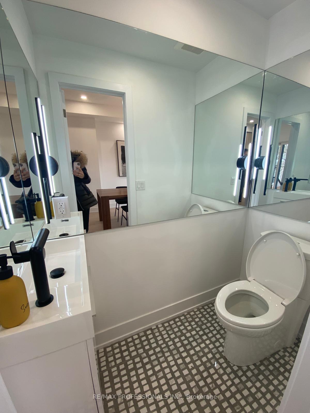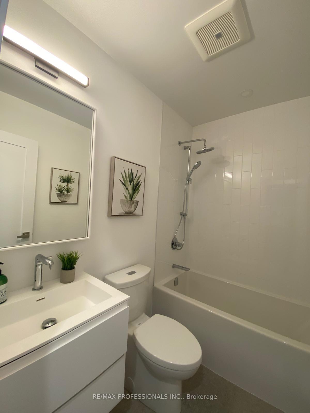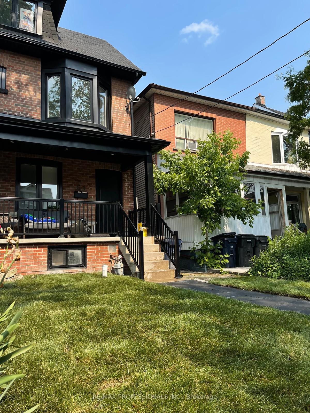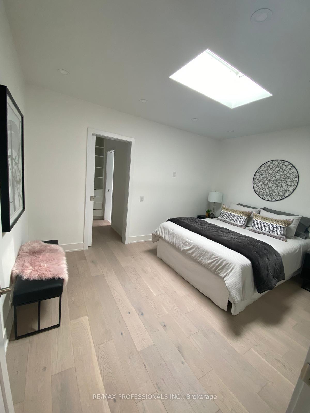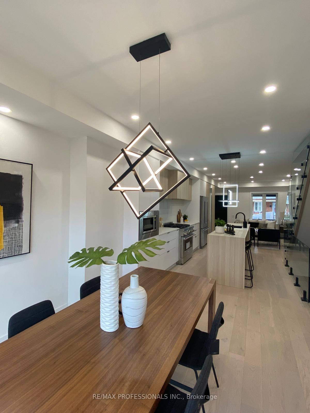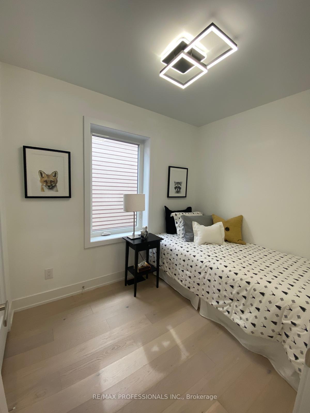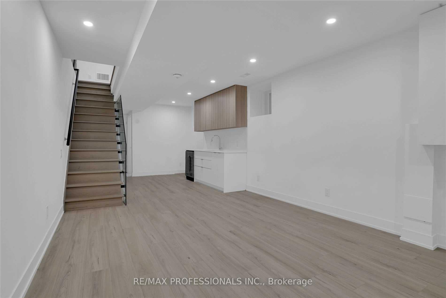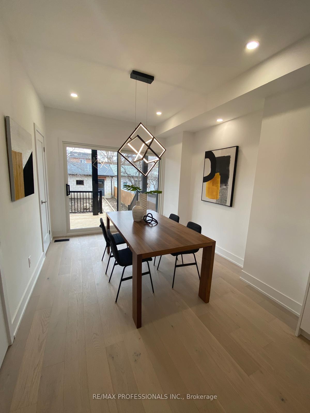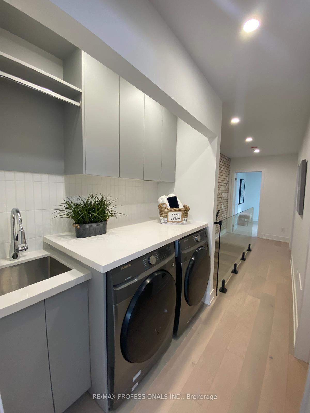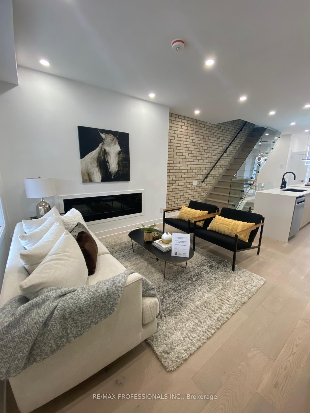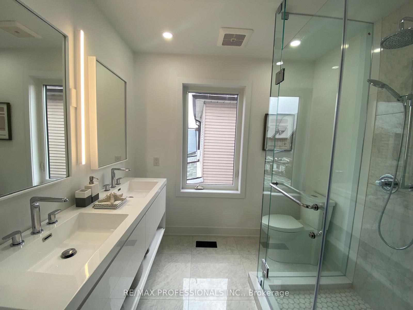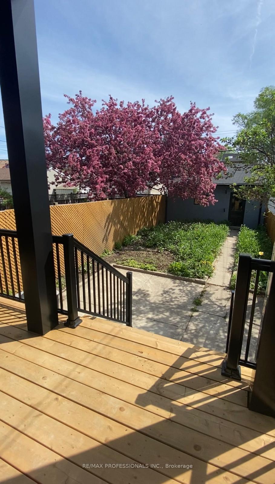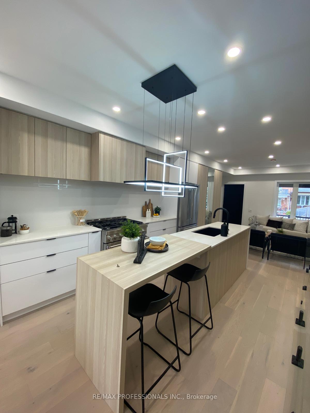$5,600
Available - For Rent
Listing ID: W12077256
61 Salem Aven , Toronto, M6H 3C2, Toronto
| Incredible Full Home Lease in the Heart of Dovercourt Village! Discover refined living at 61 Salem Avenuea wide semi-detached gem offering 3 spacious bedrooms, a bright loft/den, and 4 beautifully appointed bathrooms. Tucked along one of the most charming, tree-lined streets just steps from Bloor Street, this residence blends contemporary style with everyday comfort.Step inside to an open-concept main floor with sleek, transitional cabinetry, a striking custom waterfall countertop and backsplash, stainless steel appliances including a gas range, and an oversized island with breakfast bar seating perfect for morning coffee or evening entertaining. The living room features a stylish linear fireplace, while the sun-filled dining area flows seamlessly into a private backyard oasis.Upstairs, glass railings and exposed brick accents set the stage for the sophisticated upper level. The primary suite impresses with a spa-inspired ensuite bath, glass shower, and built-in dressing area with walk-in closet. A well-designed second-floor laundry space offers both storage and counter space, while the main bath serves the additional generous bedrooms.The third-floor loft is flooded with light ideal as a creative workspace, artists' retreat, or bonus lounge. Custom lighting and designer plumbing fixtures throughout elevate the home's modern aesthetic.This is more than a lease its a lifestyle upgrade. |
| Price | $5,600 |
| Taxes: | $0.00 |
| Occupancy: | Tenant |
| Address: | 61 Salem Aven , Toronto, M6H 3C2, Toronto |
| Directions/Cross Streets: | Dovercourt Rd. & Bloor St. W |
| Rooms: | 9 |
| Bedrooms: | 3 |
| Bedrooms +: | 1 |
| Family Room: | T |
| Basement: | Finished |
| Furnished: | Unfu |
| Level/Floor | Room | Length(ft) | Width(ft) | Descriptions | |
| Room 1 | Main | Living Ro | |||
| Room 2 | Main | Dining Ro | |||
| Room 3 | Second | Primary B | |||
| Room 4 | Second | Bedroom 2 | |||
| Room 5 | Second | Bedroom 3 | |||
| Room 6 | Third | Loft | |||
| Room 7 | Basement | Recreatio | |||
| Room 8 | Basement | Game Room |
| Washroom Type | No. of Pieces | Level |
| Washroom Type 1 | 2 | Main |
| Washroom Type 2 | 4 | Second |
| Washroom Type 3 | 3 | Basement |
| Washroom Type 4 | 0 | |
| Washroom Type 5 | 0 |
| Total Area: | 0.00 |
| Property Type: | Semi-Detached |
| Style: | 2 1/2 Storey |
| Exterior: | Brick |
| Garage Type: | Detached |
| (Parking/)Drive: | Lane |
| Drive Parking Spaces: | 0 |
| Park #1 | |
| Parking Type: | Lane |
| Park #2 | |
| Parking Type: | Lane |
| Pool: | None |
| Laundry Access: | In-Suite Laun |
| CAC Included: | N |
| Water Included: | N |
| Cabel TV Included: | N |
| Common Elements Included: | N |
| Heat Included: | N |
| Parking Included: | Y |
| Condo Tax Included: | N |
| Building Insurance Included: | N |
| Fireplace/Stove: | Y |
| Heat Type: | Forced Air |
| Central Air Conditioning: | Central Air |
| Central Vac: | N |
| Laundry Level: | Syste |
| Ensuite Laundry: | F |
| Elevator Lift: | False |
| Sewers: | Sewer |
| Although the information displayed is believed to be accurate, no warranties or representations are made of any kind. |
| RE/MAX PROFESSIONALS INC. |
|
|

Austin Sold Group Inc
Broker
Dir:
6479397174
Bus:
905-695-7888
Fax:
905-695-0900
| Book Showing | Email a Friend |
Jump To:
At a Glance:
| Type: | Freehold - Semi-Detached |
| Area: | Toronto |
| Municipality: | Toronto W02 |
| Neighbourhood: | Dovercourt-Wallace Emerson-Junction |
| Style: | 2 1/2 Storey |
| Beds: | 3+1 |
| Baths: | 4 |
| Fireplace: | Y |
| Pool: | None |
Locatin Map:



